The selected redevelopment proposal for the former Troy city hall site
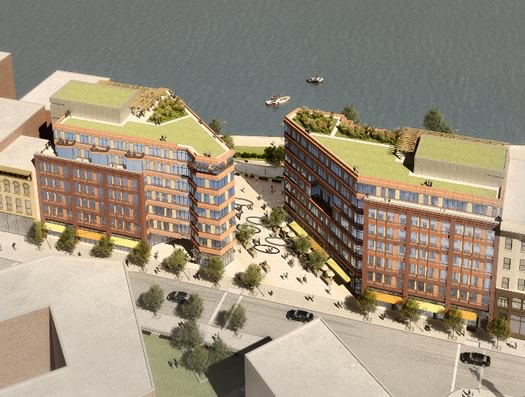
Troy City Center
The City of Troy announced today that it has picked a mixed-use proposal for the redevelopment of the former city hall site. From the press release about the "Troy City Center":
The $31.5 million project emphasizes two of the most important aspects of redevelopment: enhancing physical and visual access to the City's waterfront, and promoting the aesthetics and walkable nature of Troy's historic downtown. The design proposes to have a piazza acting as a pedestrian extension of Broadway and terraced grand entrance to Riverfront Park, which is undergoing its own multimillion dollar transformation. This piazza will be framed by two buildings that complement the historic Rice and Cannon buildings in height, construction, and sidewalk frontage, while adding new, high-end retail and residential space.
A "piazza"? Fancy.
The design still has to be approved by the city council before the project can move forward. That discussion could be... interesting. The city council and mayor Harry Tuntunjian have a relationship that doesn't lack for drama.
A few more details, the full release, and large versions of the renderings are after the jump.
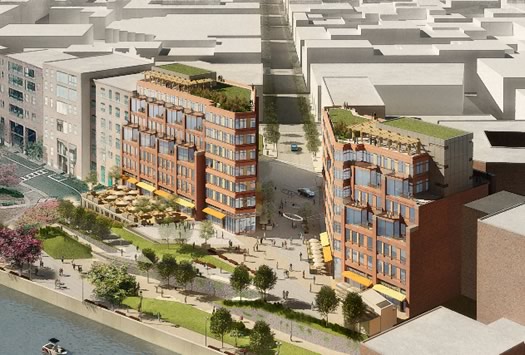
Scroll up for large-format renderings.
Project details from the release
Cost of project: $31.5 million
Proposed purchase price: $1 million
Number of jobs created: 290
Number of parking spots created: 148
Number of apartments created: 106
Square footage of restaurant space: 5,000
Square footage of retail space: 10,040
Square footage of public space: 27,000
Size of Monument Square site: 2.1 Acres
All numbers based on design concept submission; numbers subject to change.
____
The group behind this proposal -- Troy City Center LLC -- includes the Nigro Companies, which owns a bunch of retail projects, and The Richman Group Development Corporation, a firm headquartered in Connecticut that says it's one of the nation's largest residential property owners. Troy City Center LLC was one of three three groups to submit a proposal. The others: Columbia Development and the Judge Development.
As Chris Churchill noted (and Ike highlights below), the group hasn't lined up financing for the project, yet. [TU]
The full press release
Troy City Center LLC Proposal Chosen
Renderings from the architecture firm
Troy City Center Architect Renderings
Renderings and other architectural details from FXFOWLE, the firm that designed the project.
What the site looked like in April
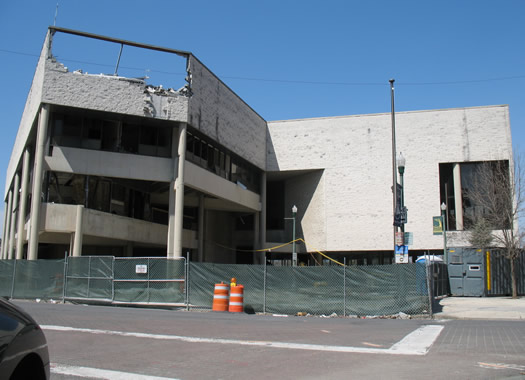
The demolition of the former city hall had been held up because of a problem with bonding the project. That issue was recently resolved and the demolition got the OK to go ahead. [Troy Record]
Find It
Proposed Troy City Center
Monument Square
Troy, NY 12180
Say Something!
We'd really like you to take part in the conversation here at All Over Albany. But we do have a few rules here. Don't worry, they're easy. The first: be kind. The second: treat everyone else with the same respect you'd like to see in return. Cool? Great, post away. Comments are moderated so it might take a little while for your comment to show up. Thanks for being patient.

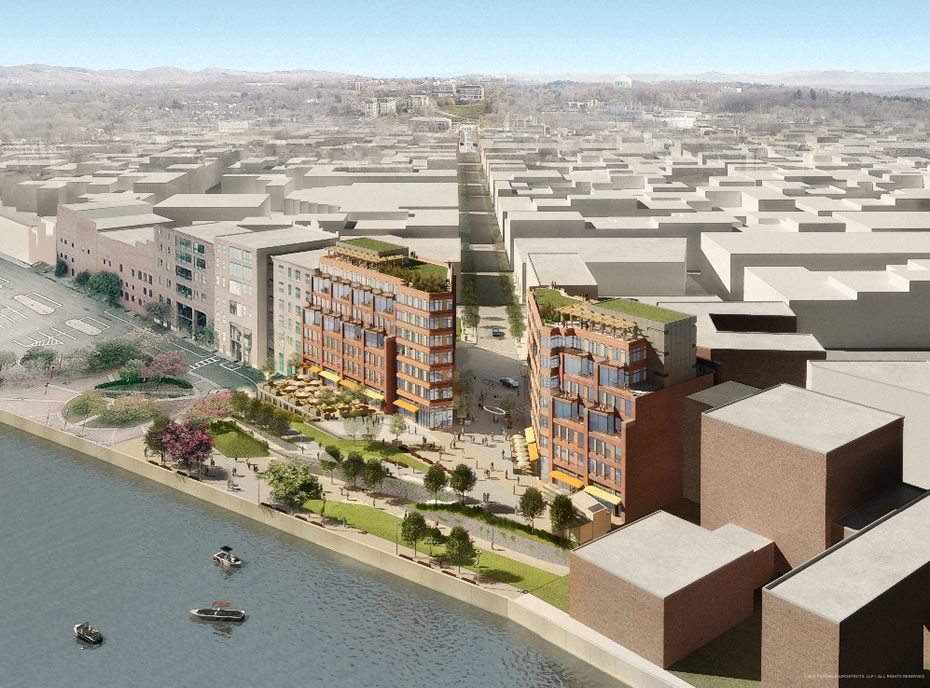
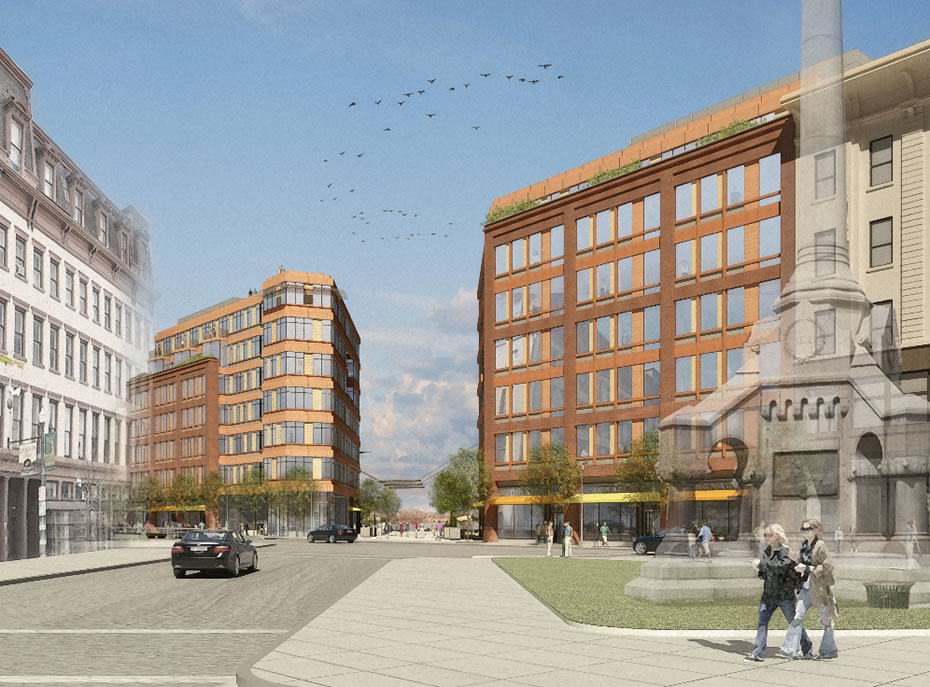
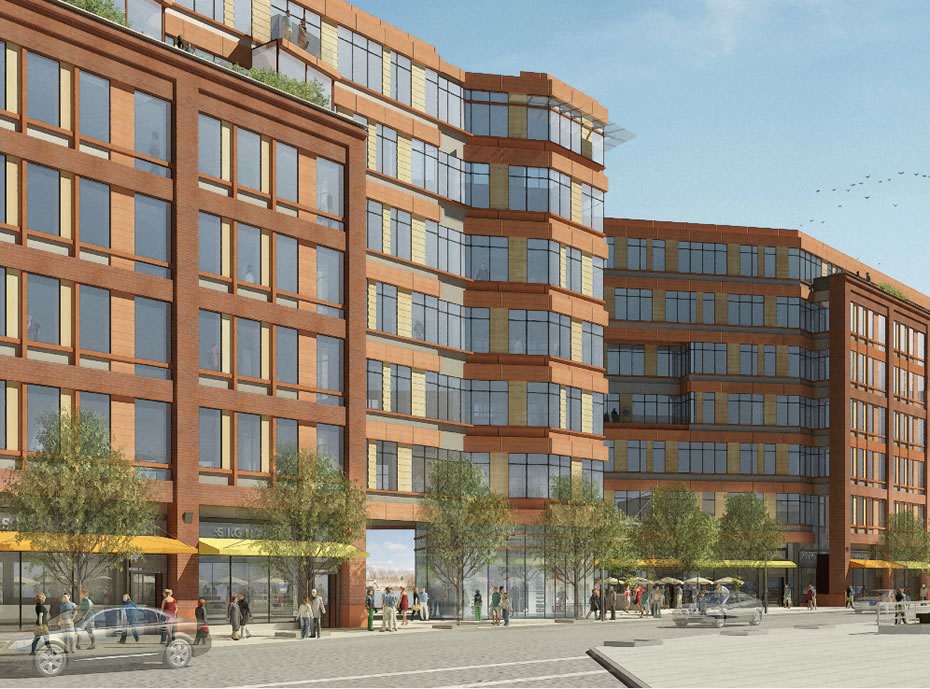
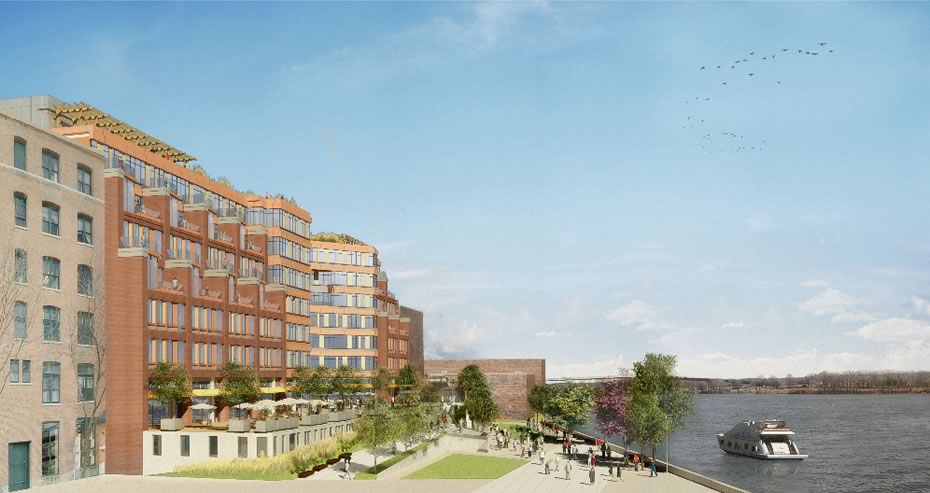
Comments
It looks fantastic, unfortunately, without financing it might as well be an elevator to the moon.
Hopefully they can get the money...
... said ike on May 24, 2011 at 5:39 PM | link
Those will be some swank apartments!
... said Jessica R on May 24, 2011 at 8:46 PM | link
Maybe this will also be the new place for the farmers market.
... said Paul on May 24, 2011 at 9:20 PM | link
great design! i hope they consider some condos as well as the apartments...i work downtown and i'd live there too, but i don't do rentals.
... said Brian on May 24, 2011 at 9:31 PM | link
Daaamn that looks great. Love the way it connects Broadway to the riverfront. Hopefully (with the funding in place) the ugly old city hall will be a distant memory soon ;)
... said Paul G on May 24, 2011 at 10:24 PM | link
I was all prepared to hate it, and yet I don't. Public green space, mixture of commercial and residential, and a connection to the river. I hope the project is approved as is.
... said James Cronen on May 24, 2011 at 11:04 PM | link
Amazing. Relieved for Troy that they didn't get that other idea.
... said Joe on May 25, 2011 at 12:51 AM | link
As a former Rensselaer County employee and resident, I've got a soft spot in my heart for Troy. I love that Broadway will now lead to the river, taking away that claustrophobic feeling that used to exist downtown.
Now, if only they could convince the Planned Parenthood anti-choice protesters to move, so they don't block the view...
... said Leah the Nosher on May 25, 2011 at 10:36 AM | link
Btw - great freekin job on this post. Way to be about the content.
... said Joe on May 25, 2011 at 2:18 PM | link
@ Leah the Nosher
>>taking away that claustrophobic feeling that used to exist downtown.
I can't imagine what you're referring to. There are some placeaphobia inducing structures downtown--like the former City Hall, the Uncle Sam Atrium and the paring garages...and the surface parking lots. But the tight 19th century urban fabric of Troy is anything but claustrophobic. The piazza in this proposal seems OK. But in general you want places like Monument Square to be enclosed by the walls of a "outdoor public room." The Square itself is the "open space."
The best streets and urban blocks in the world function like complete, comfortable corridors. Second Street in Troy, which has only one or two "missing teeth" parking lots, is the finest street in the Capital Region. It's tight, and complete, but it is certainly not claustrophobic feeling.
We've got to over this clamor for "open space" in our cities. That's mostly an unfortunate reaction we have to poorly delivered streets and blocks and buildings of the 20th century--which supplied us with huge volumes of wasted space; and streets that cater to cars, not pedestrians; and Nature Band-Aids to conceal unpleasant designs.
... said Duncan Crary on May 25, 2011 at 3:23 PM | link
@ Duncan
I'm a Kunstlercast fan, and normally I would agree about the need for "outdoor rooms" instead of shapeless and purposeless "greenspace." I was prepared to hate this Troy plan, but I think it splits the difference between those two camps, in the same way that the road seems to be splitting that building in half, har har. Just as long as that corridor leads to something inviting riverside, I think it is a good idea.
The whole area should be desperate to use this asset, the riverfront, more effectively. Lord knows you will never see buildings, public spaces and their related activity on the riverfront in Albany, so it looks like it's up to Troy.
... said Ryan on May 25, 2011 at 5:09 PM | link
I think Ryan's right about this design doing a bit of both. It opens the riverfront to the heart of downtown -- yet it looks like the plaza is cleverly angled so that it doesn't creating a gaping hole in the row of buildings. If those renderings are true to the way the site will actually appear, as long you're not looking directly down Broadway -- the opening to the plaza doesn't stand out because of the angle.
... said Greg on May 25, 2011 at 5:54 PM | link
The concept looks great. I love the view down Broadway to the river - brilliant. In any case, it's a much nicer view than that concrete monstrosity called City Hall (goodbye and good riddance!).
But have the developers conducted any sort of analysis to determine whether there's a market for the housing and retail space? I haven't seen anything about this.
... said Ellen on May 25, 2011 at 9:31 PM | link
@Ellen - yes they have done a market analysis and determined that there's a need a for the approximately 106 market rate 1 and 2 bedroom apartments.
@Ike - while I cannot speak at any depth about their discussions regarding financing, they Richman and Nigro have worked on a few projects before. Email me and I can send you the examples they sent me.
Finally - and with the disclaimer that this represents my own personal opinion and not that of the City government - I feel like the pedestrian plaza actually helps to focus your view on the river whereas before the emptiness next to building allowed your mind's eye to wander in the negative space that was there. Thus, by providing concrete direction for your visuals the framing of the plaza by the two buildings actually creates an optical effect of forcing you to notice the positive space that's been created.
... said Jeff Pirro on May 25, 2011 at 10:13 PM | link
@Duncan Crary,
The second I saw this i thought of the Kunstlercast. I actually listened to it recently as im listening through back episodes on the train every day.
I think these buildings are right up kunstlers alley to a great extent. I also like that theres a street now leading to the river. Its not always a problem for an outdoor room to have a window or door.
... said BBnet3000 on May 26, 2011 at 12:35 PM | link
@Ryan
I agree with your statement,
"The whole area should be desperate to use this asset, the riverfront, more effectively. Lord knows you will never see buildings, public spaces and their related activity on the riverfront in Albany, so it looks like it's up to Troy."
But only under the context of our current leadership. It is up to me and you to participate and inspire participation in order to change this. Please don't give up on Albany... it needs you.
... said Mike G on May 26, 2011 at 3:47 PM | link
@Jeff Pirro
I don't speak this language, and don't know who does. Please explain your terms.
Specifically, what does "market rate" mean? I know that it generally means "not rent controlled," but we don't have rent control in these parts, outside public housing. I'm sure nobody thinks we're talking about a housing project.
Does it mean the current real-world rate in downtown, or the hoped-for rate in a new, gentrified enclave? A fairly nice 2.5 bedroom downtown can be had for something like $750 (without parking). That's the "market rate" in plain terms. Somehow I'm thinking market rate means three or four times that when developers say it. Am I wrong?
And just to be clear, I can personally afford such a premium, but choose not to. Are the planned units planned for me and my expectations, or do they appeal to affluent folks who are willing to pay for affluent appointments?
LQ
... said Lou Quillio on May 26, 2011 at 9:14 PM | link
@LQ
At the press conference, one of the developers said they are hoping to make the apartments "affordable to a mix of incomes", but didn't give a specific range. They also mentioned the possibility of some being condos, but are primarily looking at rentals.
... said Cecelia on May 28, 2011 at 12:44 PM | link
Thanks, Cecilia. No doubt "market rate" means upscale market rate (orders of magnitude above the street-level market). The terminology here is easily unpacked, yet it bugs me if the spin goes unchallenged.
LQ
... said Lou Quillio on May 28, 2011 at 9:11 PM | link
This is way better than a brick & maortr establishment.
... said Bert on Aug 6, 2011 at 2:19 PM | link
Take this proposal, make half of it elevated, half of it the Bowtie theaters. That is all.
... said Andy Gregory on Jul 26, 2017 at 7:55 AM | link
Andy G, that would be extremely better than Bow Tie's proposal!
... said Kyle on Jul 26, 2017 at 7:31 PM | link