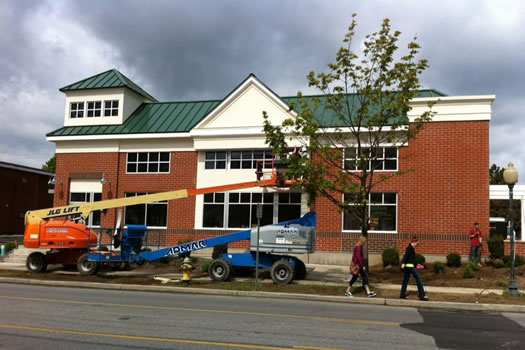What's this building?

Medical practice? Real estate agency? Bank?
Quick commercial real estate quiz: what business is opening in this Saratoga building?
The answer might surprise you. It's after the jump.
Answer: McDonald's
The design of this building had been the subject of a long-running exchange between the owner of the location and the Saratoga Springs planning board. The hold-up: the original 60s-era McDonald's building was in a zoning area that now requires buildings to be at least two stories and have significant portion facing the street (that is, very much unlike a traditional fast food building). The zoning was set up to encourage the expansion of Saratoga's downtown. [Saratogian] [Saratogian]
The city used the "transect" approach to zoning, which was created by New Urbanist urban planner Andres Duany. It encourages development that progressively transitions from rural to urban. Saratoga was one of the first cities in the Northeast to take up the approach. [Wikipedia] [The Atlantic] [Transect.org] [New Urban Network]
Saratoga's nudge (OK, push) of its McDonald's in this direction has come up recently during the discussion about the McDonald's planned for Hoosick Street in Troy. [TU] [AOA]
Say Something!
We'd really like you to take part in the conversation here at All Over Albany. But we do have a few rules here. Don't worry, they're easy. The first: be kind. The second: treat everyone else with the same respect you'd like to see in return. Cool? Great, post away. Comments are moderated so it might take a little while for your comment to show up. Thanks for being patient.
Comments
Where's the ire?
... said KatherineSass on May 24, 2011 at 6:31 PM | link
I recently talked with James Howard Kunstler, our region's resident architecture and urban planning commentator, about this Saratoga McDonald's and the proposed one coming to Hoosick Street.
KunstlerCast #157: When McDonald's Comes to Town
http://kunstlercast.com/shows/KunstlerCast_157_McDonalds.html
He wasn't exactly thrilled by the Saratoga version (which is probably not a surprise). Personally, I think the Saratoga Mickey D's is a good demonstration of what can be done. It is, however, as JHK says, kind of a fake 19th century plantation house.
In Troy, I think what we need on Hoosick Street is a normal urban building typology. Not anything fancy, but something that is at least two or three stories tall -- and vertically oriented.
The developers of Joseph's house in Troy's Little Italy recently completed a project just like what I'm talking about. So not only can it be done....it can be done in Troy:
Troy apartments for the homeless near completion
http://blog.timesunion.com/realestate/troy-little-italy/6158/
... said Duncan Crary on May 25, 2011 at 9:05 AM | link
I love this. For too long we've heard developers cry foul about designing "good buildings" - look how much crap Albany allows. There's no design guideline, so developers are always going before the planning board wondering what they will do, so no wonder it's not something the city has ever been forward on.
Hopefully 2030 is going to fix that. I like the form based code and transect zoning that Saratoga is using. Make the rules clear, simple, easy to interpret, then have the balls to back them up.
... said daleyplanit on May 25, 2011 at 1:56 PM | link