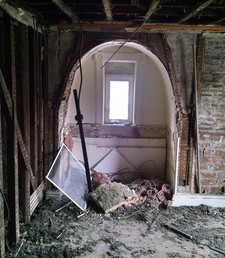A good mason?
 Jessica R W emails:
Jessica R W emails:
Doing an interior gutting of our new property, my husband and I found that our wood-frame house is actually a wooden exterior with an interior lining of brick! Our demo guy said he had never seen a house like this. I am looking for a mason to replace any missing bricks and repoint as needed.
"I've never seen something like this" isn't always the best news from a contractor.
The photo on the right is one that Jessica sent along of one of the bedrooms during demo.
Got a suggestion for Jessica? Please share!
Hi there. Comments have been closed for this item. Still have something to say? Contact us.
Comments
Once upon a time, instead of filling wall cavities with insulation, some people would use brick. Thus, you get houses that are technically wood-framed, but with entire brick substructures. Very neat to see!
I've used Bruce Borque for chimney-related masonry work in the past. Bourque Construction (518) 489-2402.
... said Sean on Mar 20, 2015 at 3:21 PM | link
Jessica, Actually this technique of filling in the post and beam framework with low fire brick is very common in homes built before 1870 (approx.} as it provided a solid reinforced framework with good air infiltration resistance and fire protection, plus a solid surface to plaster on the interior. The down side is that modern standards of wall R-Values are diminished, which if it can be corrected would be to have insulation added on the exterior when siding needs replacing. In my experience depending on circumstances, budget, goals this is best left in place on exterior walls and ripped out on interior wall to make way for electrical and plumbing chase ways. As this is soft brick generally making it also easy to work with, correcting loose or broken areas is not exactly a job where finished appearance matters as it will be covered either with drywall or plaster { much more labor cost for the latter }, but of course it can be sealed and clear coated as well for that real brick look.
NOW FOR THE SHAMELESS SELF PROMOTION; I am trained mason practicing for 35 years. If you would like more information leading to a possible contract, see if AOA will forward my email. Having real work makes play that much more fun.
... said Lawrence Eger on Mar 20, 2015 at 4:33 PM | link
It's usually called nogging and is quite common in historic frame buildings at least since the medieval period. The classic "black-and-white" Tudor building was a half-timber frame (often blackened with tar) filled in with wattle or brick nogging covered in whitewashed mortar or plaster. In America, nogging was typically used inside exterior walls to insulate and discourage vermin. Perhaps I'm reading your photo wrong, but do you have nogging in an interior partition? THAT is unusual.
... said L A on Mar 20, 2015 at 9:46 PM | link