A few more bits about the Nipper Building conversion, and other residential conversions
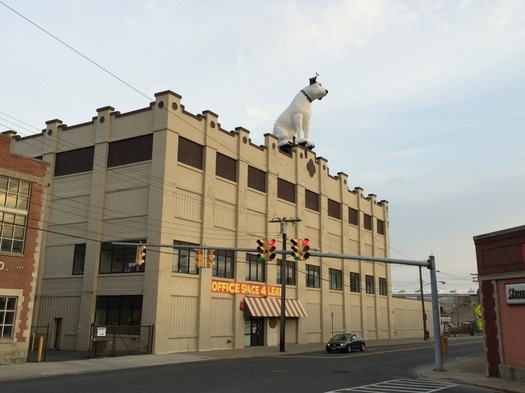
The proposal to convert the Nipper Building in Albany's Warehouse District into residential and retail space was up before the city planning board for the first time Thursday evening.
Here are a few more bits about the project, and others like it...
Nipper Building
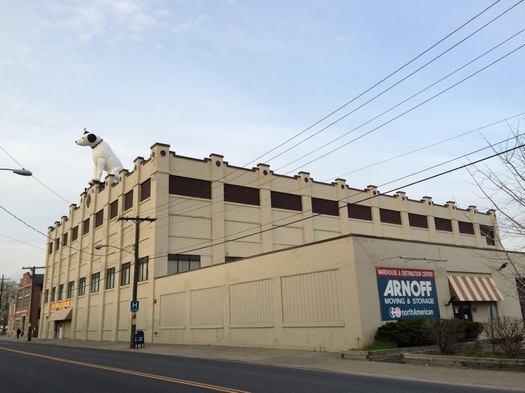
The basics on the proposal for 991 Brodway, AKA, the Nipper Building, which is currently used primarily by the Arnoff Moving and Storage Company:
+ Convert the upper three floors of building to residential, with 65-75 residential units.
+ Convert the first floor (street level) to retail and office space (7,750 square feet).
+ Knock down a small building that sits just to the south of the main building, which would allow for parking space.
+ The project would involve roughly 180 parking spaces, of which 70-75 would inside the building. Those interior spaces would probably be for the residential units. And some of the exterior spaces would be for use by 960 Broadway.
+ Expected total cost: $15-16 million
One of the backers of the project is developer Bill Barber, who's also heading up the residential/restaurant conversion down the street at 960 Broadway.
"I like the area," Barber said to us after appearing before the board. "I think it's got a lot of potential. I like what the city envisions for the area. I share the same vision. So, why not go for it."
The building dates back 1900, according to city tax records. And Barber says they'll be applying for historic preservation tax credits. (Along with sales tax and mortgage tax breaks from the Albany IDA.) As a result, they're not planning to change much about the exterior of the building, aside from restoring or replacing the windows that have been covered up around the building. Nipper will stay as he is.
The photo above -- of what the building looked like about decade after it was built, when was it serving as a factory for making gas meters -- is from the Albany Public Library's Pruyn Collection, via the the Albany Group Archive on Flickr. Here's another photo, from the 1930s, and third photo, from the 1960s.
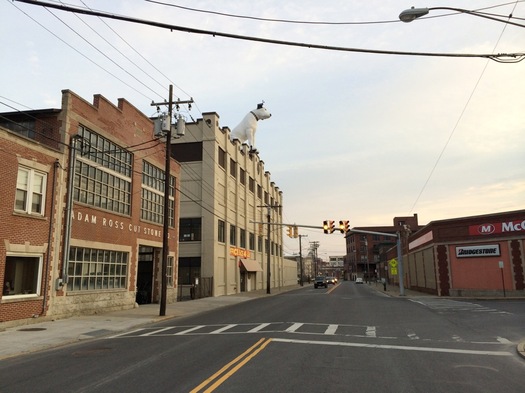
The Nipper Building is in the new mixed-use overlay district that the city recently applied to the Warehouse District. And Barber said that's "helped immensely" because the project won't have to get variances for the conversion to residential.
Barber said they'd like to get necessary approvals for the project during the next few months, and then close on the sale of the building a few months after that. He figured construction would probably take at least a year, so the project is probably at least two years away from completion.
960 Broadway
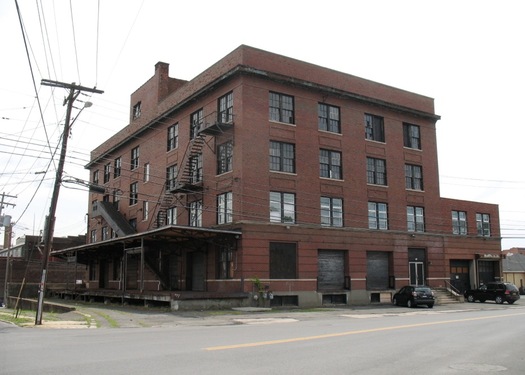
960 Broadway as viewed from North Pearl Street.
As mentioned above, Barber is also heading up the conversion of 960 Broadway -- a former liquor warehouse -- just down the street. That project had been in the works before the overlay district, and picked up speed after the new zoning rules took effect. It got a conditional approval from the planning board this past February, and Barber said he's hoping to get everything sorted in the next few weeks so they can start pulling permits. If that works out, he said the conversion could be finished by the end of this year or the first quarter of next.
The 960 Broadway project includes 24 residential units upstairs, along with restaurant on the first floor. Barber said he's already fielded calls from a handful of people interested in the restaurant space, and once construction starts he'll be getting into more serious negotiation.
"The time is good for [the Warehouse District]," he said Thursday evening. "It's young. It's early down there. There's a lot of interest down there. Now the city's behind it down there. You get a couple of good projects -- hopefully we do them as good as I have them in my head -- and it'll just keep building the momentum."
99 Pine Street and demand for downtown residential
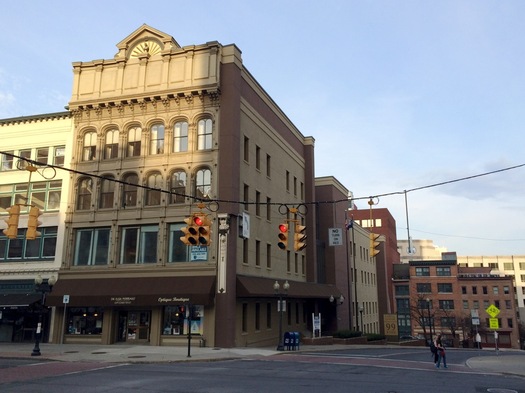
Another residential conversion project up before the planning board Thursday was 99 Pine Street (it shares a corner with North Pearl), at which Maddalone and Associates is planning to convert the upper floors to 35 residential units in a $3.8 million project.
We got a chance to talk with Seth Meltzer, VP of sales and marketing for Maddalone, for a few minutes about the project. And he had a simple answer for why they're pursuing it: "There's demand."
Meltzer pointed to the experience the company has had with a residential conversion project nearby at 522-524 Broadway, which was completed in 2012 and 2013. In the time since, Meltzer said the 14 units there have had a 98 percent occupancy rate -- and they've often had renters lined to occupy a unit before it's empty.
As Meltzer said of downtown Albany right now and its residential market: "It's on a nice upward trajectory."
Earlier on AOA
+ Approvals for Warehouse District projects, and a potential complication
+ The latest chunk of the Rezone Albany project is up for a public look
+ Warehouse District wine bar, new supermarket among plans up for review in Albany
Say Something!
We'd really like you to take part in the conversation here at All Over Albany. But we do have a few rules here. Don't worry, they're easy. The first: be kind. The second: treat everyone else with the same respect you'd like to see in return. Cool? Great, post away. Comments are moderated so it might take a little while for your comment to show up. Thanks for being patient.
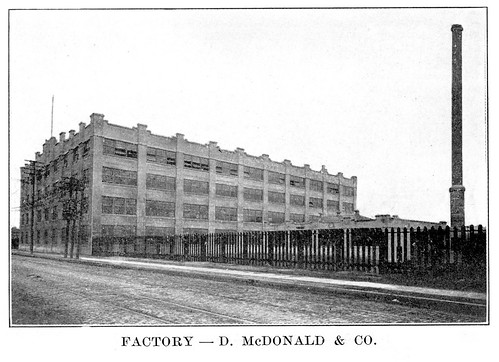
... said KGB about Drawing: What's something that brought you joy this year?