A few bits about a planned new Albany Med building, new residential construction, and other projects around Albany
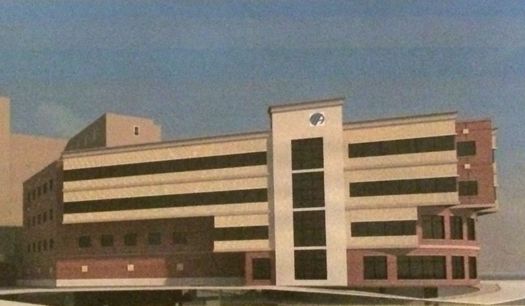
One angle of the new building Albany Med would like to build on its campus.
A new Albany Med building, new residential projects, and the demolition of a longtime Central Ave landmark -- they were all up before the Albany planning board this week.
Here's a quick scan...
Albany Med
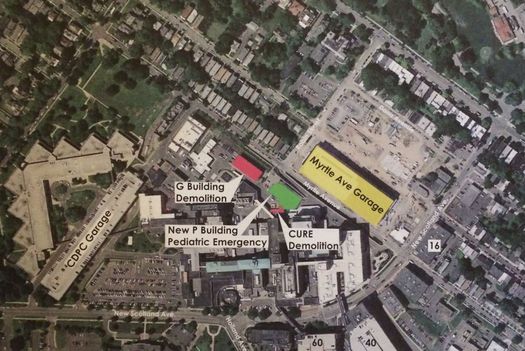
Representatives for Albany Medical Center presented the plan for a project that would building a new building with a parking lot on the site of two current buildings that sit on the center's campus above Myrtle Ave.
The new building would be five stories with 74,000 square feet and would house a new pediatric emergency department on the first three floors, and facilities offices above that. The parking lot adjacent parking lot would have 63 spaces. Albany Med reps said the new building would allow the hospital to better serve pediatric patients with an expanded, kid-friendly space. AMC projects the new building would result in a net gain of 19 jobs at the site.
There's a lot of review ahead for this project, but the planning board asked questions about softening the look of the parking lot (AMC says it's working on a decorative screen) and bike amenities. The height of the new structure was also a topic of discussion. The site sits about 20 feet above Myrtle Ave, and reps for AMC said the top of the new building would be roughly at the level of the new parking garage that was built as part of the Park South redevelopment.
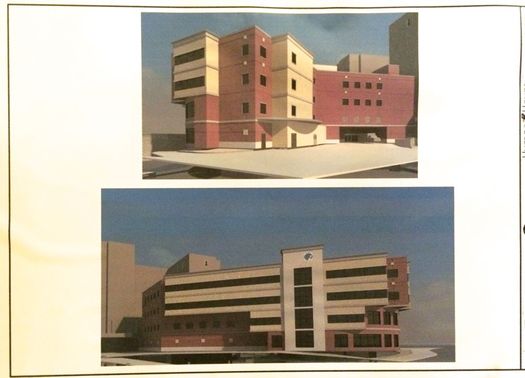
This project also drew a handful of public comments, many of them of focused on how the new building would affect the look and feel of the neighborhood both in terms of height and style. One neighborhood resident, Helene Brown, commented that she thought the architectural style was too modern compared to the adjacent neighborhood of mostly one and two-family homes. And Virginia Hammer, the president of the Pine Hills Neighborhood Association, described the proposed building's appearance as a "pile of institutional thing" and called for Albany Med's design team to work on ways to soften the neighborhood-facing side -- whether that was through building or landscape design.
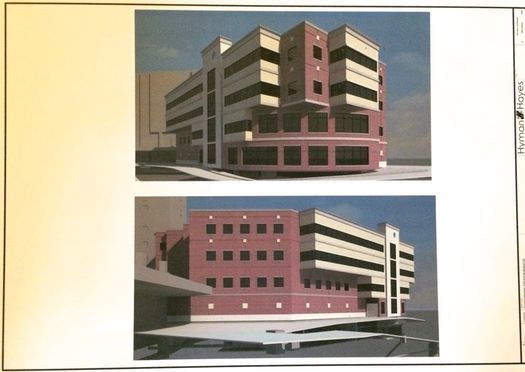
The concerns surfaced during the public comment period highlight what it is an ongoing issue in the Park South neighborhood: The degree to which Albany Med and its associated projects are reshaping the neighborhood -- whether through actually physically remaking the streetscape (as with the Park South redevelopment), changing the visual feel, or adding new activity (such as increased traffic). There's been a lot of development along that section of New Scotland Ave over the last decade, and the result has been a corridor that now feels taller, denser, and more urban. And while many people have hailed the new investment, there have also been others -- as evidenced by Thursday's public comments -- who are not as comfortable with all the changes.
How the city balances those viewpoints will be something to keep an eye on.
A few other items from the planning board meeting...
Park South in-fill
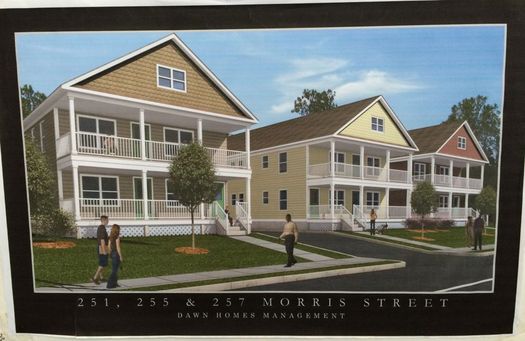
One of the new projects on the agenda was a plan to build three new two-family homes on three adjacent lots on Morris Street, a block west of the redevelopment zone. That's a rendering above.
191 N. Pearl
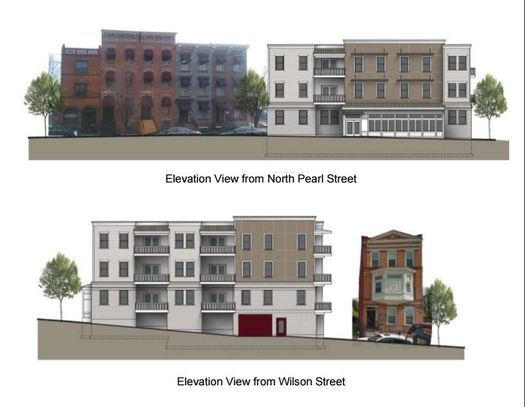
The plan to building a new apartment building with 18 units (and parking space for 15 vehicles) on lot at the corner of N. Pearl Street and Wilson Street (a block north of the Palace) was back before the board for an update. Among the things the project is waiting on before moving forward: an archaeological survey.
760 Broadway
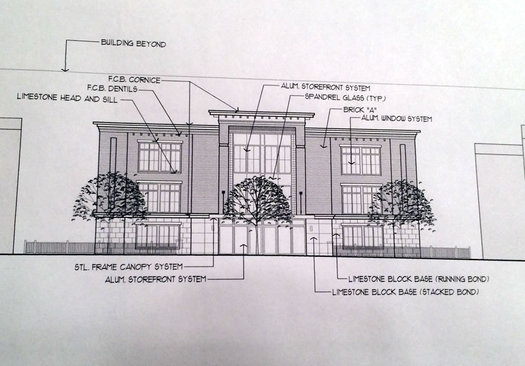
An elevation for the North Pearl Street side of the building.
Another nearby proposed project was also back before the board for an update: The plan for the construction of a new 100-unit residential/retail building at 960 Broadway. Among the issues still being sorted for the project: storm water management.
The developers behind this project are the same group that did the 27 Western Ave school building conversion near Washington Park and the Arcade Building downtown. David Sarraf, one of the developers, told the board they'd like to get started on construction this fall if everything lines up -- but the onset of winter could push the start into next year.
1007 Central Ave (the old Bob & Ron's building)
A plan to demolish the old Bob & Ron's building on Central Ave also came up before the board and was approved 4-0 -- with a few conditions. The company that owns the property has to work out a plan for blocking off the property with city staff, and the site will be subject to periodic review by the planning board to see if the site is being maintained. Reps for the project said the goal is to clear the site for construction of something new, whether it be a food establishment or some other business.
A few other things
Also from Thursday's meeting:
+ The plan for the Capital City Rescue Mission convert the upper floors of the building at 127 Arch Street into 14 residential units was back for update -- they're waiting on a sewer report.
+ And the owner of 22 Elmendorf Street in the South End (near Cherry Hill) made an initial appearance seeking demolition approval for the residential structure there.
Hi there. Comments have been closed for this item. Still have something to say? Contact us.
Comments
What is replacing Bob and Ron's?
I'm all for expanding the AMC, but those renderings look like very cheap construction... Pre-cast "brick" panels and concrete slab... Couldn't the AMC do better, for just a bit more investment? Modern/contemporary is good; the renderings look like bad mid 80s, however. Come on, now... Help a local resident out...
... said ben on Jul 22, 2016 at 8:17 PM | link
Are they serious? Looks like Soviet era psychiatric hospital! The kids deserve better as do we!
... said BS on Jul 24, 2016 at 9:26 PM | link
A year or two ago, probably on this very site, someone predicted that 100 years from now Albany would be just one giant AMC. Seemed silly, but now I am not so sure. . . .
... said Susan on Jul 25, 2016 at 2:33 PM | link
For comparison, do a Google image search of what the Children's Hospital of Philadelphia did with its new building in King of Prussia, PA. It's different but at least it's not boring. On the other hand, what Albany Med proposes fits right in with the brutalist style of the nearby CDPC.
... said Carl on Jul 25, 2016 at 3:39 PM | link
This is certainly a missed opportunity. How does this convey "welcome" "healing" or "pediatrics"? It's got the same aesthetic (and one can infer design values) as the AMC parking structures, Cogen, cvs, and offices. Did they even hire an architect? Come on Albany. Demand more from this institution. The bar has been too low for too long and their footprint grows and grows.
... said Jane on Jul 25, 2016 at 6:58 PM | link
That AMC proposed building is about as ugly as the St Peter's Hospital bldg at the corner of manning & N Scotland!
... said Marianne on Jul 25, 2016 at 9:34 PM | link
Goodbye, Bob & Ron's. Someone should take a photo of the building before it comes down.
... said Ellen on Jul 26, 2016 at 5:38 PM | link
@ben: Re: the Bob & Ron's site, there wasn't a specific new business mentioned, but there was mention of possibly some sort of food business. My guess -- and it's only a guess -- is that they're talking with a few different potential new tenants/owners and it won't be too long until there's word of something going in there after demolition.
... said Greg on Jul 27, 2016 at 10:01 AM | link