Jump to the intro.
Albany Capital Center construction photo tour
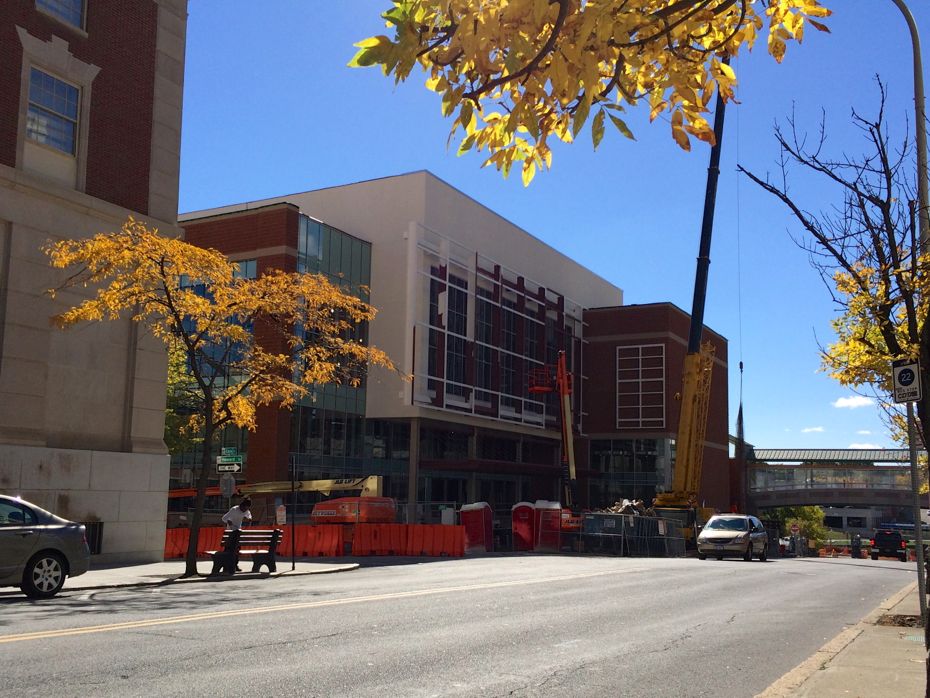
A view from Eagle Street. And here's a rendering of what the exterior will look lke:
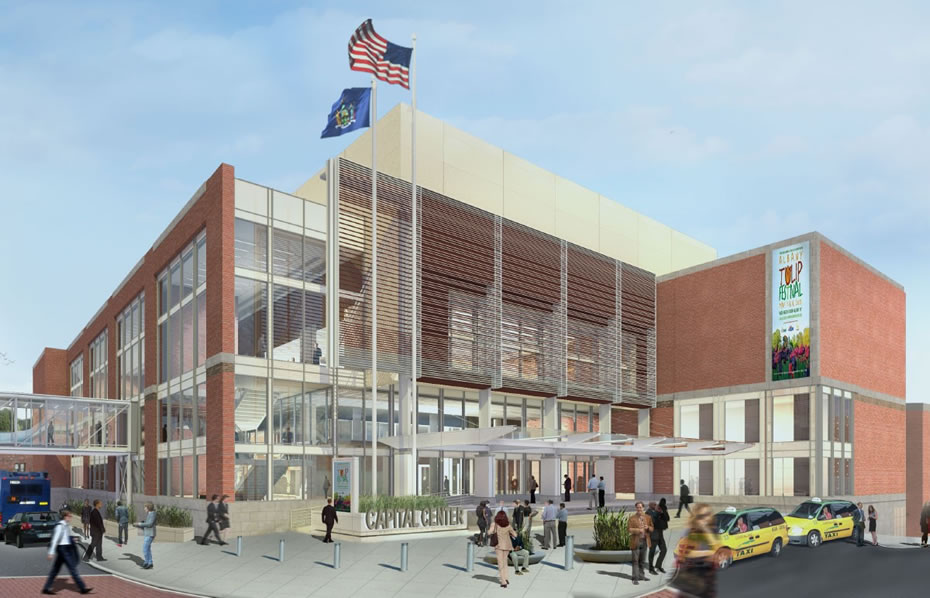
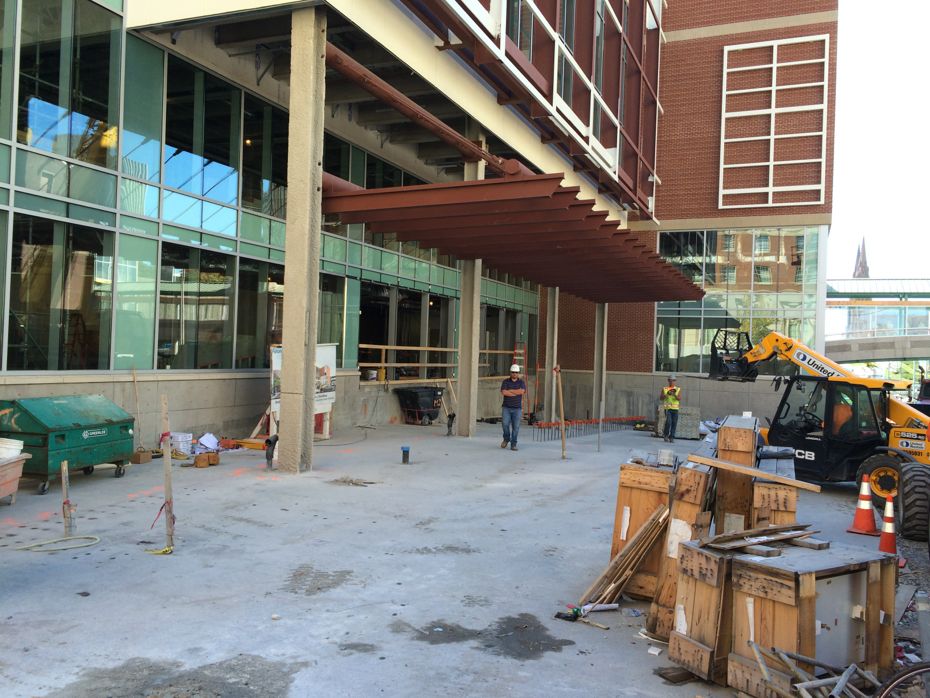
There will be steps here leading up to the main entrance.
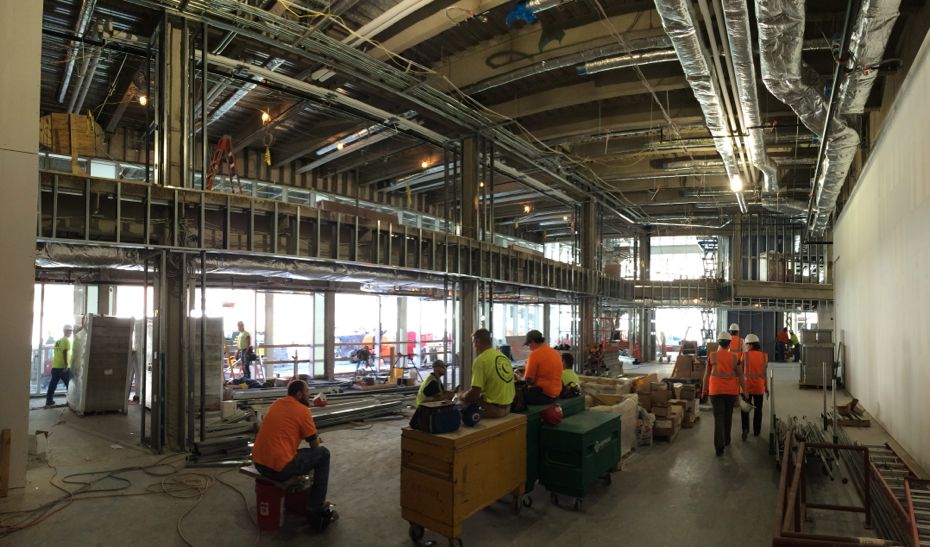
Inside the front of the building. That space on the next level will be a corridor enclosed in glass that leads from the connector between the ESP, Capital Center, and TU Center to a bridge across Howard Street over to the Renaissance hotel.
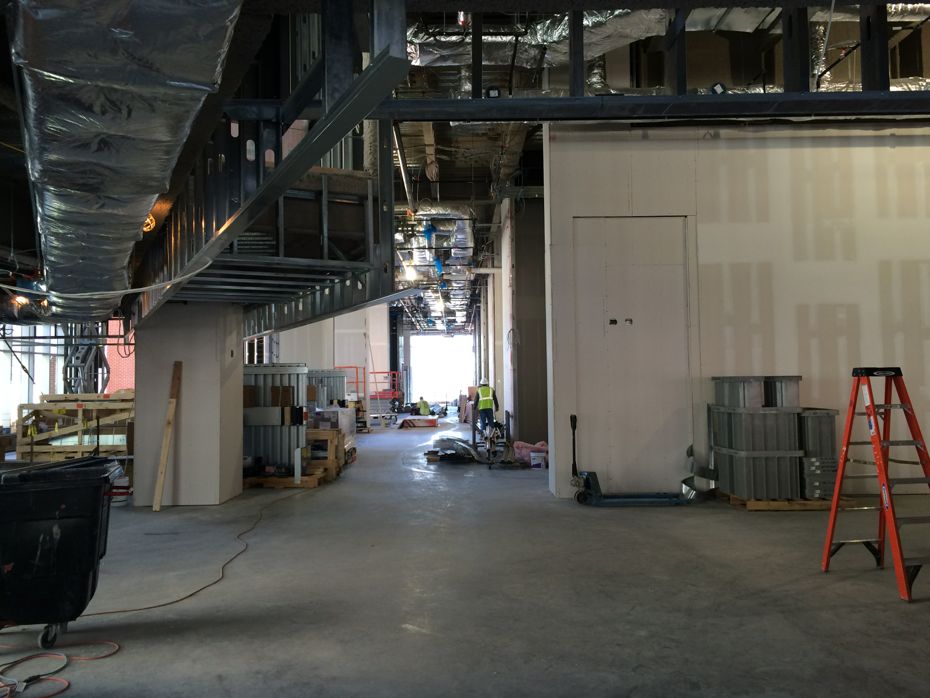
Around the corner toward the "pre-meeting" space outside the first floor meeting rooms.
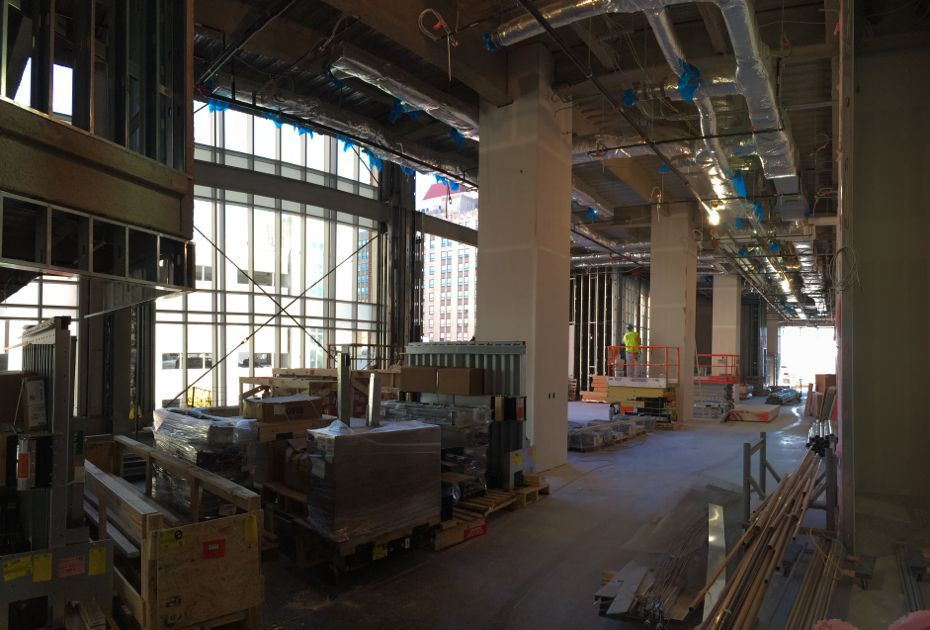
And a rendering of what this space will look like:
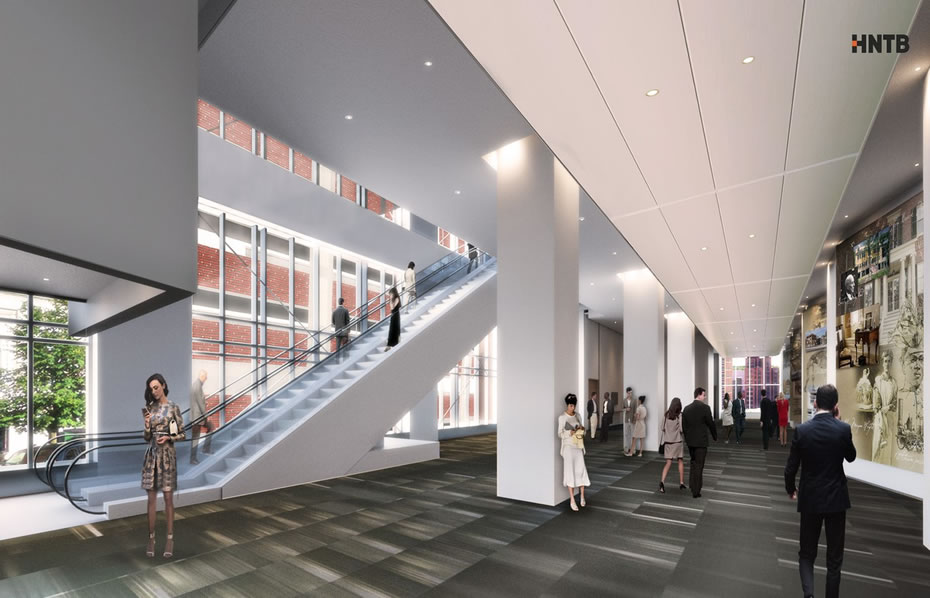
As reps for the Capital Center explained during the tour, the idea behind the design of this area is to give people attending events space to mix and meet casually. (They said conference planners are looking for these sorts of spaces so attendees can network.) This area will also have spaces to sit, places to work on a laptop and charge devices.
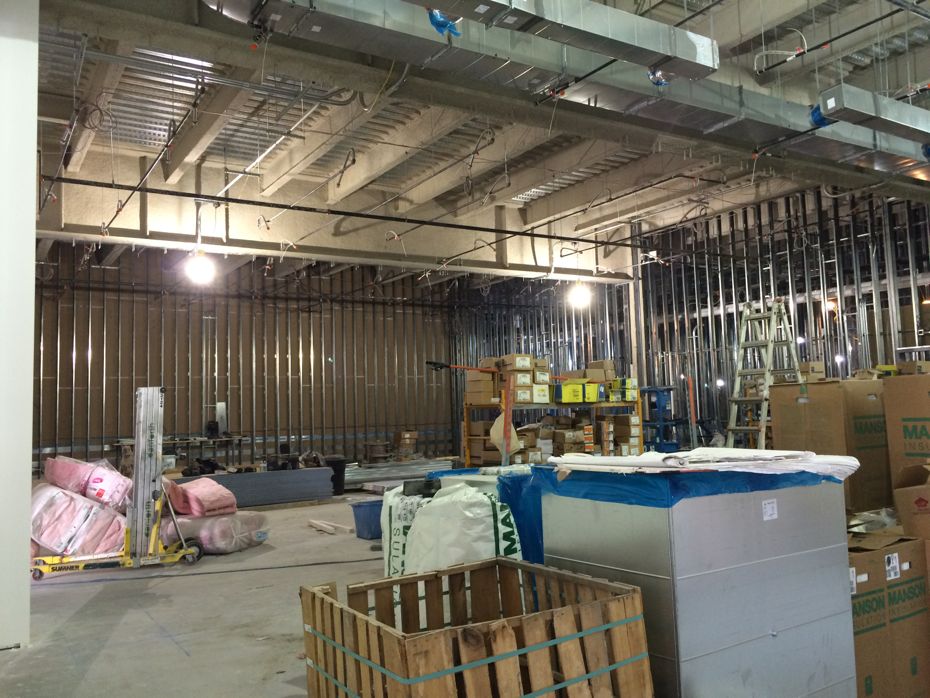
The first floor includes two large meeting spaces that can be subdivided into as many as five separate spaces. Rendering:
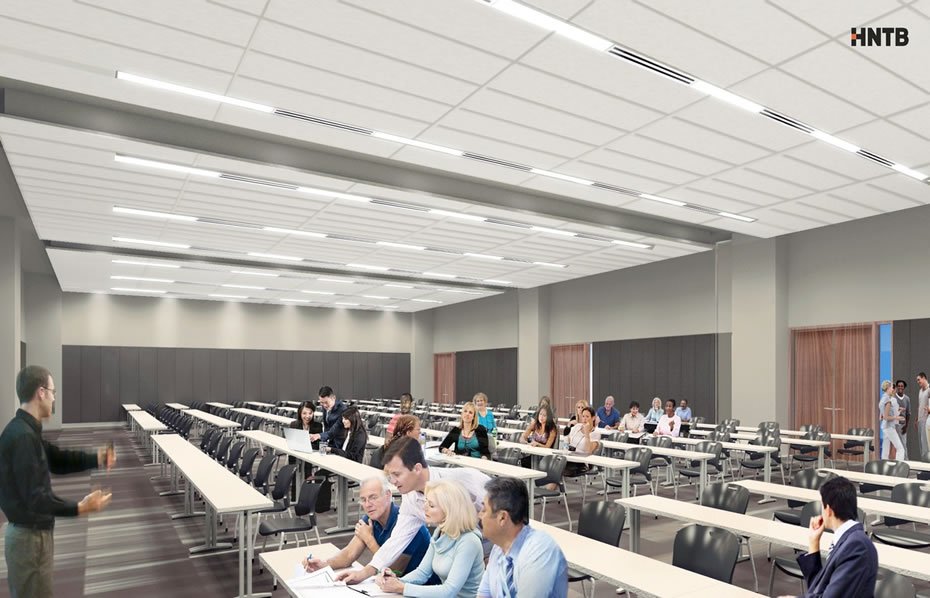
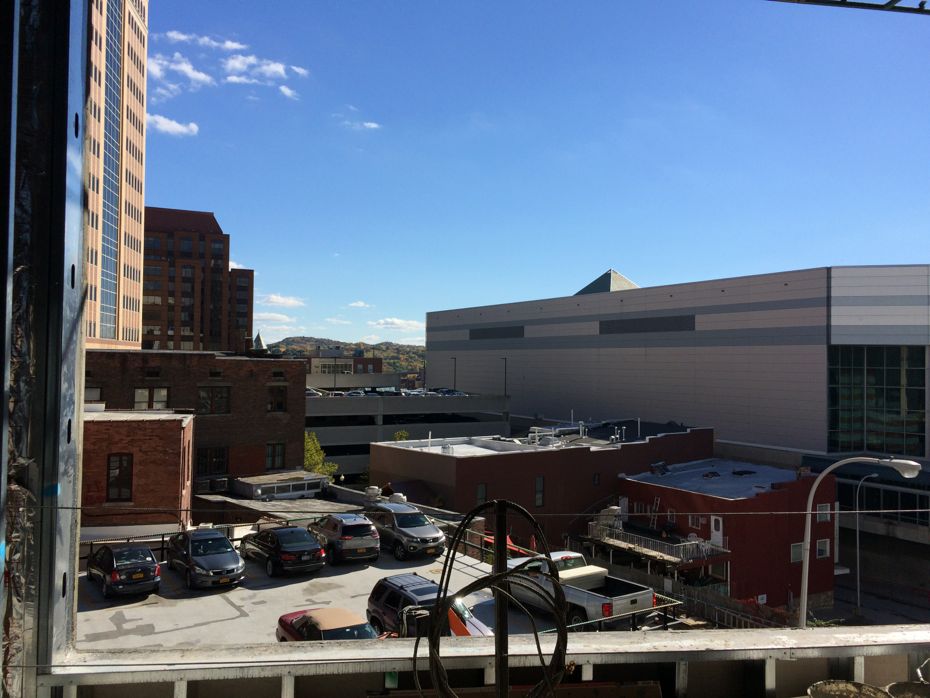
The view from the (eventual) window at the back of that area outside the meeting rooms.
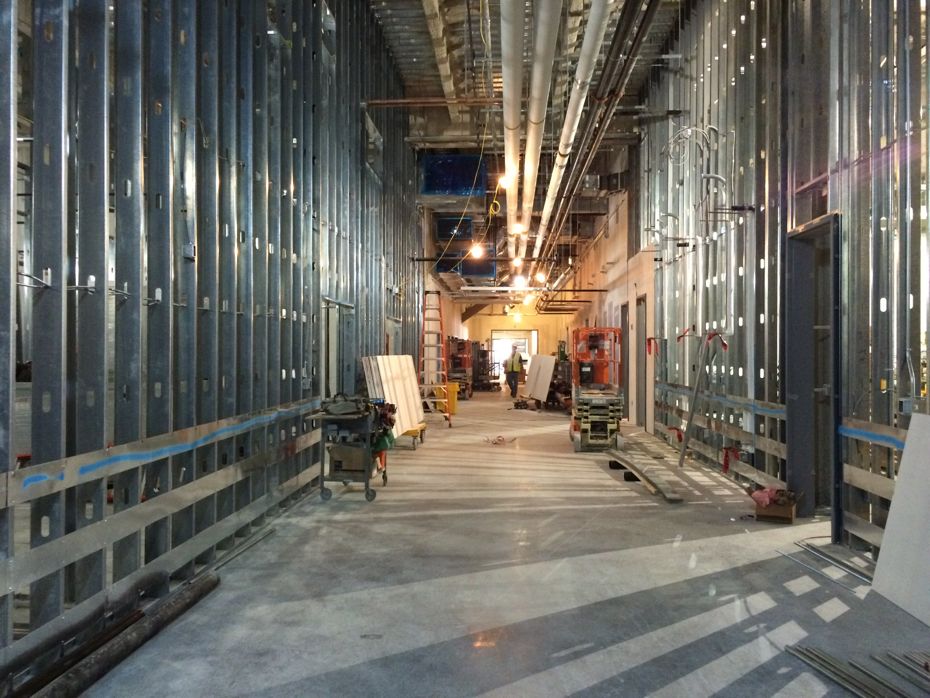
Wrapping around to what's essentially the back side of the building, there's a corridor that connects the meeting spaces and the large catering kitchen.
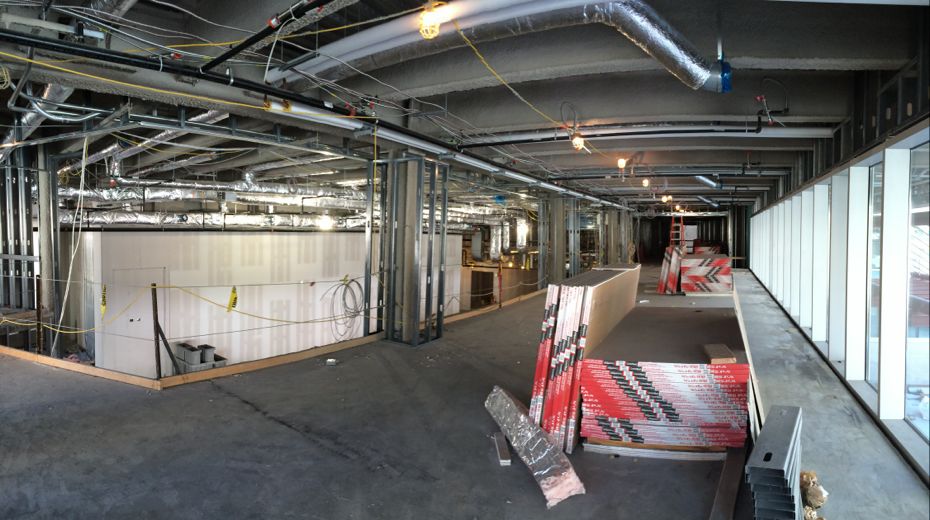
Now up a half level, this is the corridor between the walkway connecting the three major venues and the hotel.
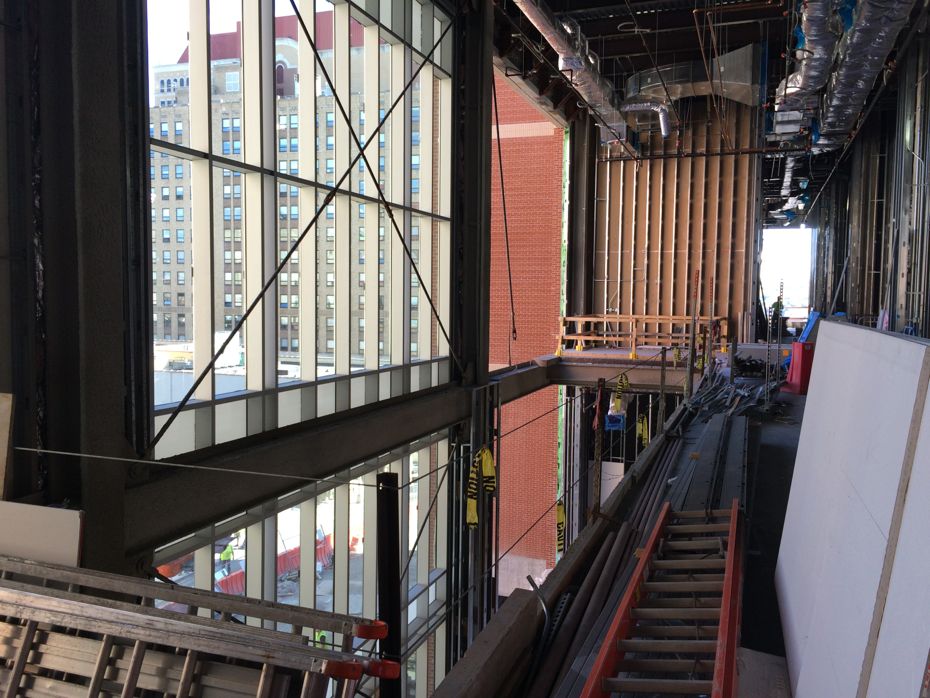
The space where escalators will eventually connect the street level and the second level where the multi-use room is.
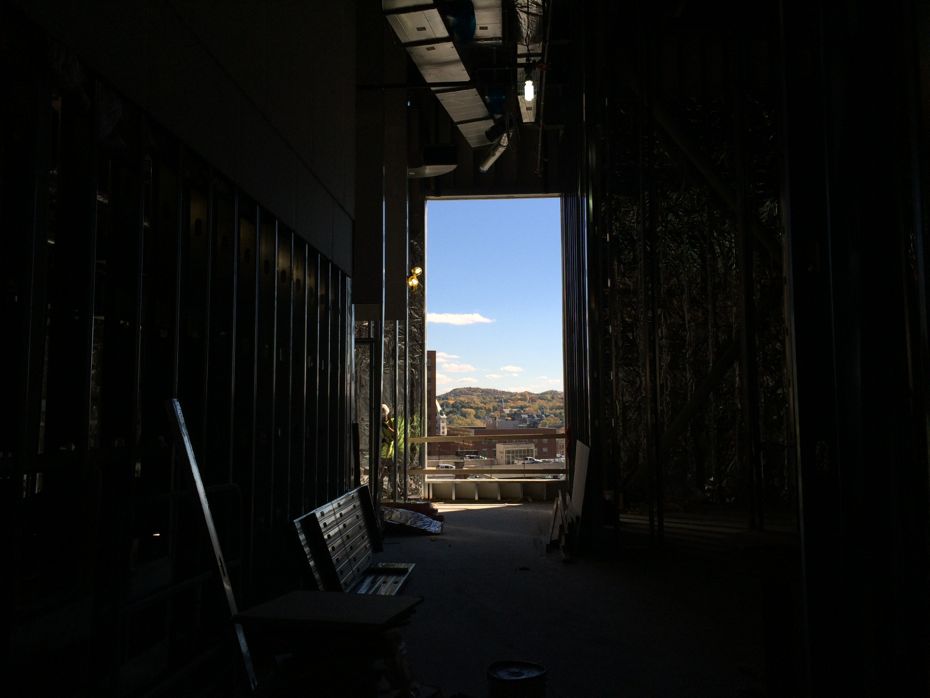
The window at the back of that pre-meeting space.
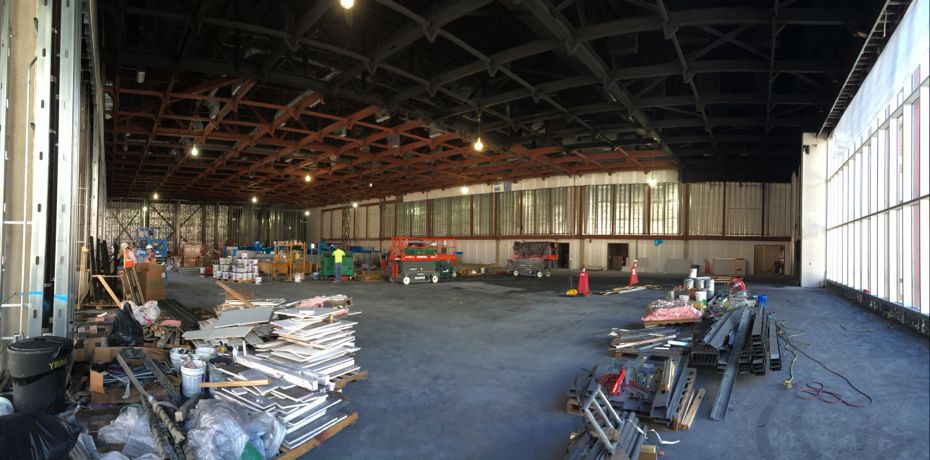
And the multi-use space, which feels very large when you're standing in it. The space is 112 feet wide, and the ceiling is 25 feet high. It's big enough to fit three basketball courts, and could serve as practice space if the NCAA basketball tournament returns to the TU Center. If set up for a banquet, it will seat 1,600 people. The space can also be divided.
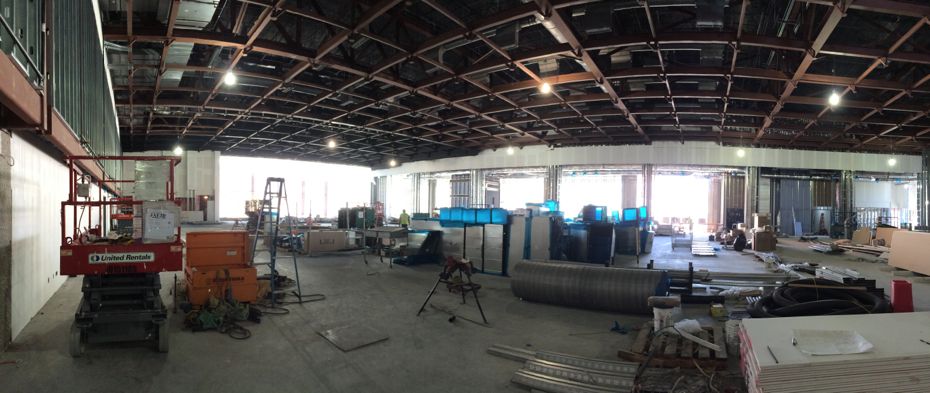
A view from the back wall. Shannon Lycygiewicz, the director of sales for the Capital Center, said those big windows are already turning out to be a selling point for the space. She said people booking events are looking for convention spaces that don't feel sealed off from the outside.
Here's a rendering of what the multi-use space will eventually look like, including the LED ceiling that can change colors:
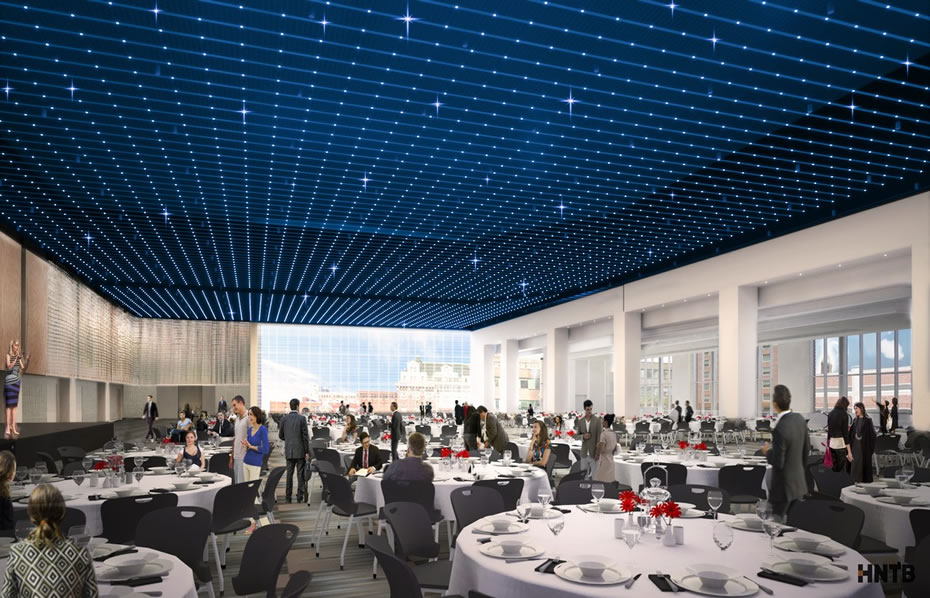

The multi-use space windows along Eagle Street.
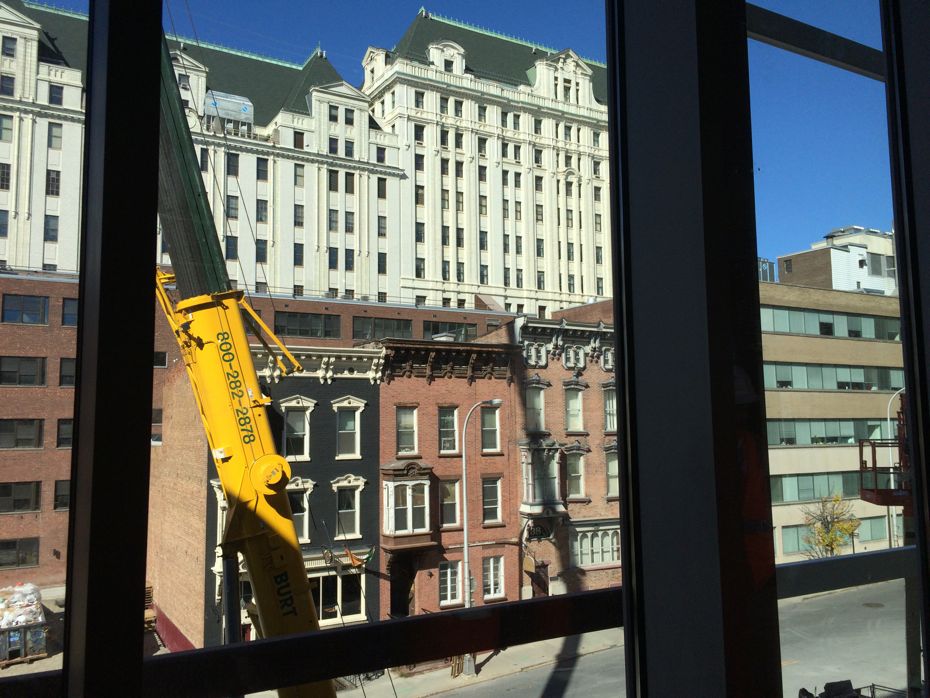
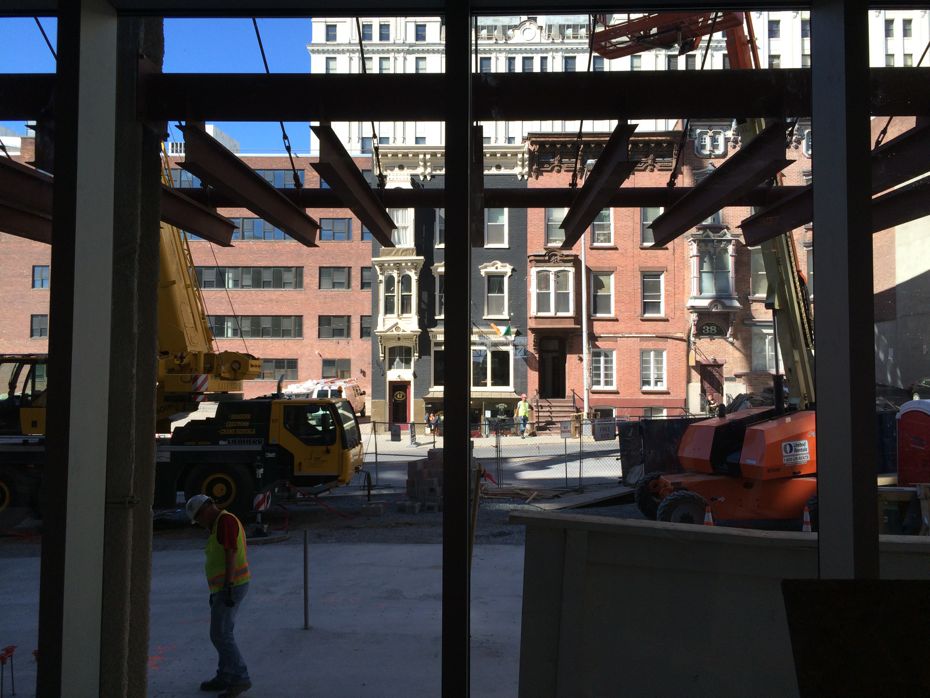
Back on the street level.
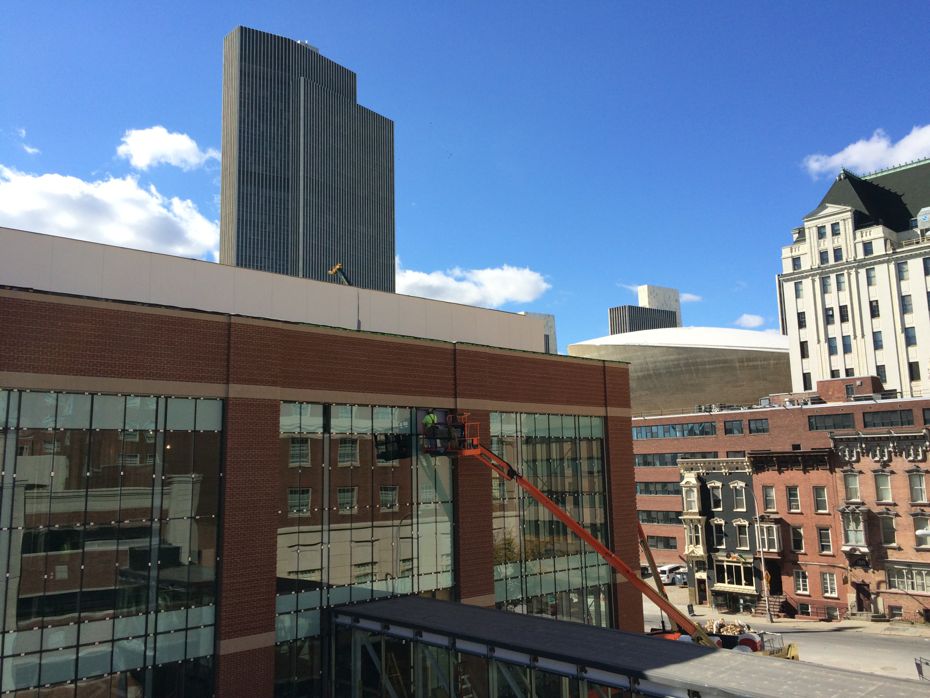
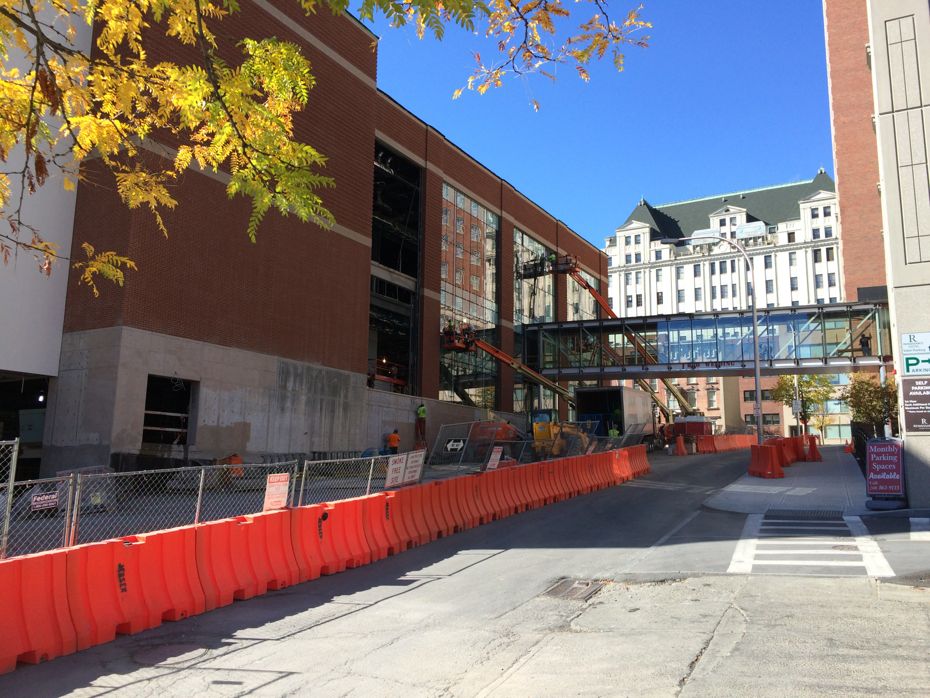
That's the bridge connecting the Capital Center and Renaissance.
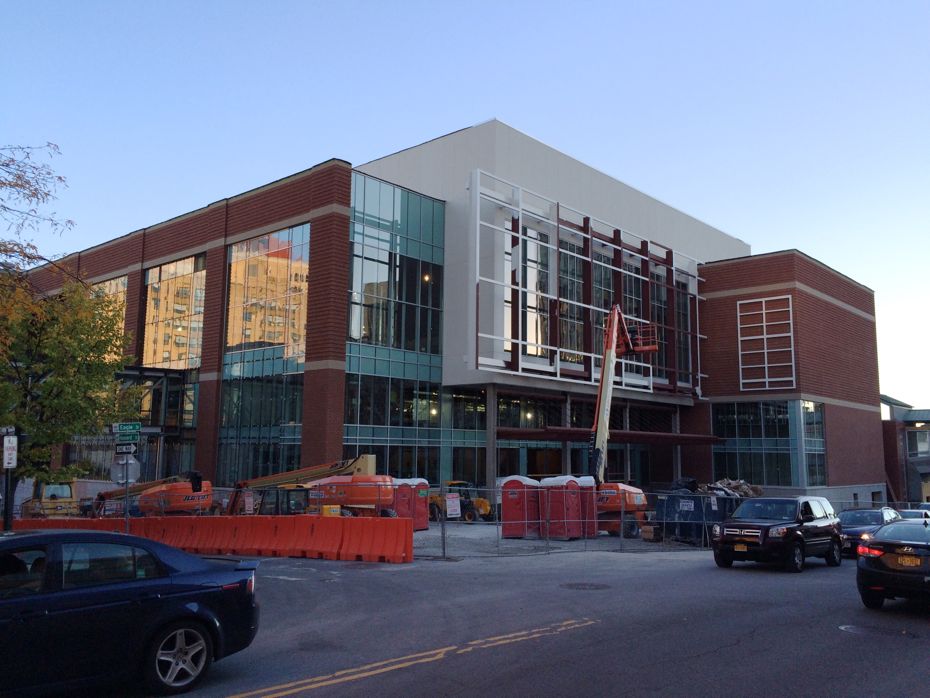
The Albany Capital Center doesn't open until next March, but the structure of the new convention center has taken shape and, from the exterior at least, it's starting to look like it's finished form.
The road to this point has been a long one, stretching back years. And it didn't event start at this site on Eagle Street -- the first proposed spot, for a much larger project, was on the south side of downtown.
So, we're curious to see how this is all going to turn out. (And we suspect you are, too.) Toward that end, we got a chance to tour the construction site this week.
Let's have a look...
Photo tour
A photo tour is above in large format -- click or scroll all the way up.
A few details
+ The Albany Capital Center site is on Eagle Street, about a block south of the Capitol. And it's roughly halfway between the Empire State Plaza and the Times Union Center. It will be connected to both facilities by an enclosed walkway. (It's the walkway that was already there -- it's getting some upgrades.)
+ The project cost is $66.5 million, the funding for which was allocated to the project by the state.
+ The convention center is about 60,000 square feet.
+ Its spaces include meeting rooms, a very large multipurpose space, pre-meeting spaces, and a 3,000-square-foot catering kitchen.
+ It includes an underground garage that will have 130 parking spaces.
+ The convention center will be able to hold more than 5,000 people at one time across all its spaces.
+ The opening date is March 22, 2017. (And there's an event booked for then -- the New York State Council for the Social Studies will be in town for a multi-day convention.)
The wider picture
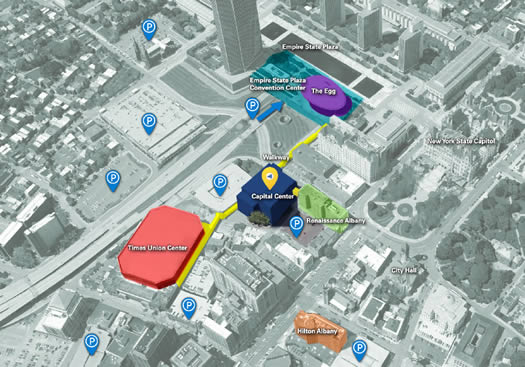
image: Albany Capital Center
Moving the convention center project to Eagle Street site meant reducing its size. But it also allowed the facility to be connected to the Empire State Plaza and the TU Center. When those three venues are considered together, they include 159,000 square feet of event space.
The idea is that this complex of venues will be big enough and flexible enough to attract a wide range of events, including the NCAA tournament and smaller national conventions.
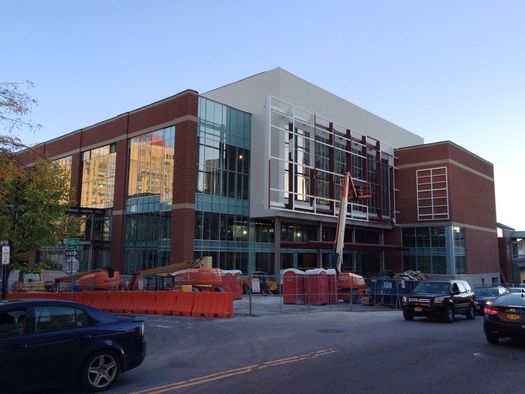
























Comments
I wonder if they will have some kind of open house for the curious public once the building is complete? I'd like to see the multi-use space with the big windows and crazy ceiling in person... but I feel the chances of me attending a conference that will use the space are near zero.
... said Paul on Oct 21, 2016 at 12:46 PM | link
Maybe I missed an earlier post, but any info on parking for 5,000 people? All day parking is pretty chock full during the weekdays isn't it?
... said J on Oct 25, 2016 at 3:35 PM | link
J, the 5,000 figure was across all three spaces, and would use TU and ESP parking. Plenty more than enough.
... said JayK on Oct 26, 2016 at 11:46 AM | link