New residential projects in Park South get OK
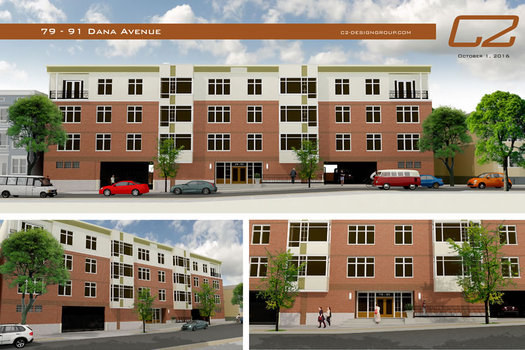
The rendering for a new apartment building planned for Park South.
Two new residential projects in Park South got to OK move ahead at the Albany planning board meeting Thursday evening.
Here are a few bits about those projects, along with some details about that residential conversion planned on Pearl Street downtown and a few other things that are in the works...
79-91 Dana Ave
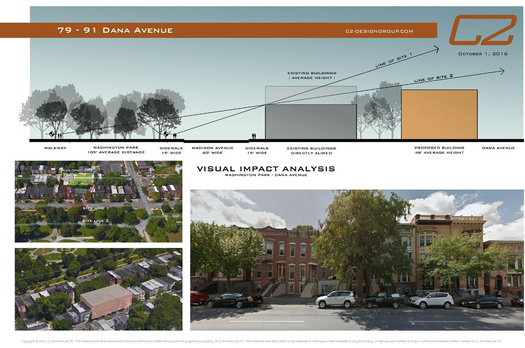
The proposal to build a new 30-unit apartment building on Dana Ave not far from New Scotland Ave in the Park South neighborhood was back before the board with a new design. When project was up for review at August's meeting, discussion focused on questions about parking capacity and whether the four-story building would be visible from Washington Park and Madison Ave.
So backers presented a new design, one that incorporates 25 parking spaces on the site under the building. (They're figuring five spaces out front on the street.) The previous design included 13 off-street parking spaces.
Paul Benoit of C2 Design Group also showed a visual impact analysis that indicated the building would not be visible from sight lines in the park and on Madison.
There are bigger versions of the renderings above in large format if you're curious.
The revised plan got site plan approval in a unanimous vote, with a few conditions -- among them a requirement for a pedestrian alert system where the entrances for the parking area meet the sidewalk.
Chris Maddalone of Maddalone and Associates -- which is backing the project with Ron Stein of RECKDE, LLC -- said they hope break ground in May 2017, and construction will take about 12 months. The site includes empty lots and three existing residential buildings that will be demolished.
251, 255, 257 Morris Street
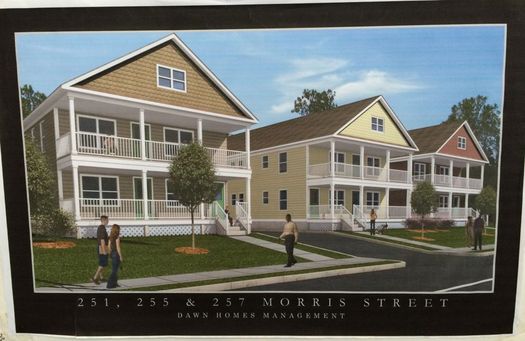
Also getting site plan approval Thursday: The proposal to build three two-family homes on three adjacent lots on Morris Street, a block west of the big Park South redevelopment site.
160 Myrtle Ave
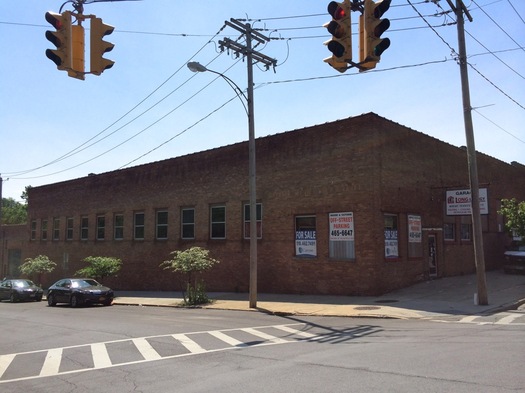
The building at the corner of Myrtle and Swan.
The plan to convert what's currently the Long Energy site at Myrtle and Swan in the Hudson/Park neighborhood was back before the board for an update about architectural and storm water management plans. The number of proposed units for the conversion project has changed to 75 from 77.
The buildings date to the 19th century, and the project is set go before the city's Historic Resources Commission in December. One thing to keep an eye on: The design involves carving out courtyards in the buildings in the interior of the site to allow light it. But as Scott Townsend of 3tarchitects explained to the board Thursday, the goal is to keep exterior of the buildings as intact as possible.
27 N. Pearl Street
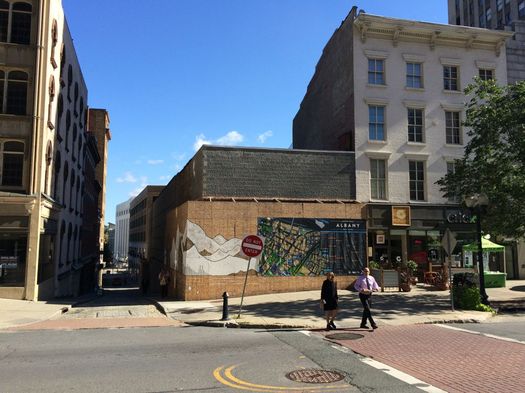
The proposal for residential conversion of the building at 27 N. Pearl Street downtown was up before the board for the first time. The backer of the project is Fairbank Properties, which did the residential conversion of the nearby Arcade Building and is set for a new-construction residential project at 760 Broadway.
The 27 N. Pearl plan calls for 18 residential units on two floors, with a lobby off Maiden Lane, and the ground level used for retail. When we mentioned this project last week, a few people were curious how that would work given that the building appeared to maybe only have two floors. As Fairbank's David Sarraf explained to the board Thursday, the Pearl Street-level floor is unusually tall, so they're planning on adding another floor inside the building. He said ceiling heights for the apartments would end up being 9-10 feet high.
The current plan includes four retail spaces, though those could be combined in some way if a tenant requests it.
Floor plans are above in large format if you're curious.
Something to watch for: The project will have to got before the city's Historic Resources Commission. David Sarraf said their plans for the exterior of the building will depend in part on what sort of feedback they get there. He said the current exterior looks like three separate facades, and if possible, he'd like to go for something a little more modern for the Pearl Street side.
4 Central Ave
The last item Thursday: A request to extend the site plan approval for a proposal to convert 4 Central Ave, a 19th century office building near the Central/Lark/Washington intersection, into 35 residential units with ground level retail. The request was approved.
Say Something!
We'd really like you to take part in the conversation here at All Over Albany. But we do have a few rules here. Don't worry, they're easy. The first: be kind. The second: treat everyone else with the same respect you'd like to see in return. Cool? Great, post away. Comments are moderated so it might take a little while for your comment to show up. Thanks for being patient.
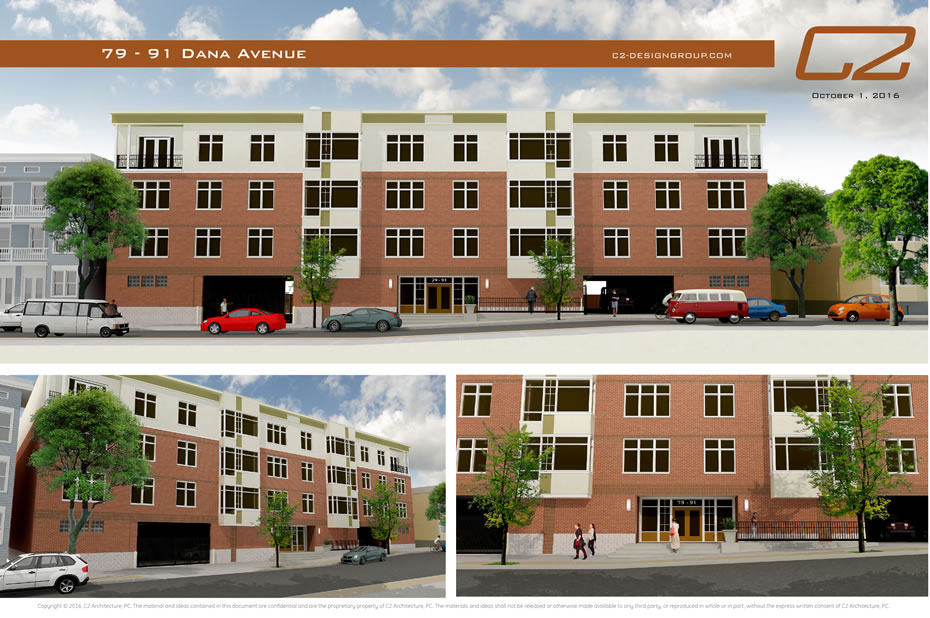
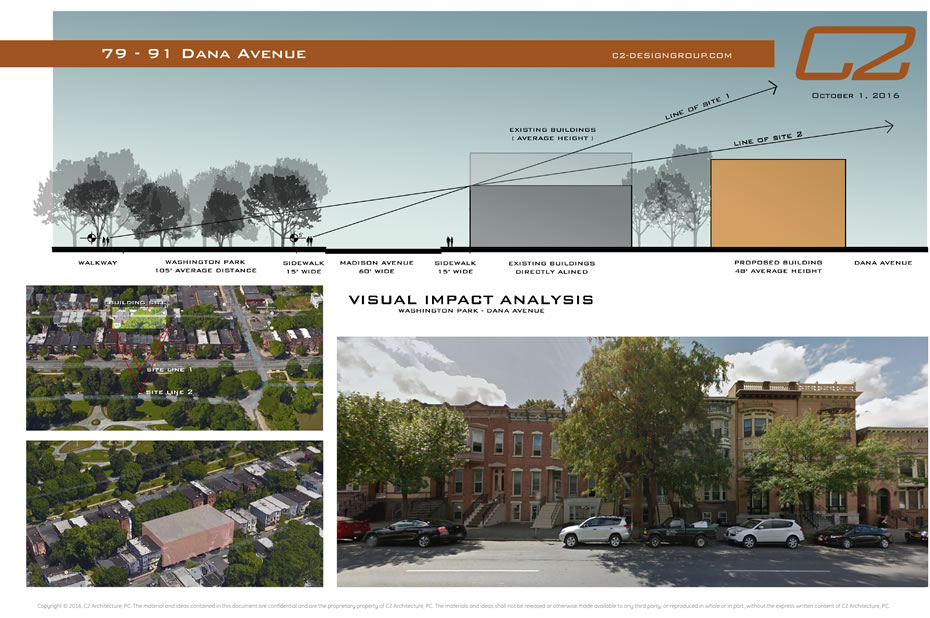
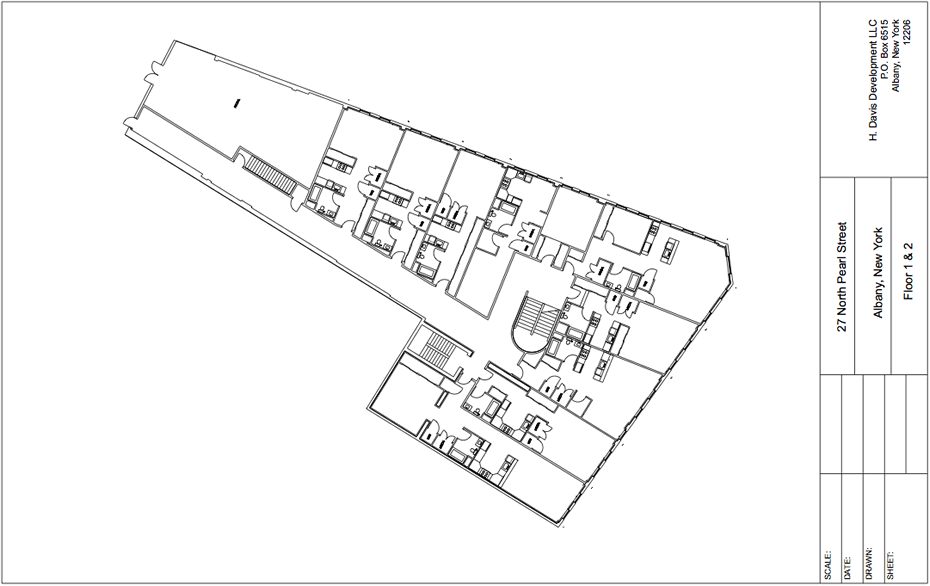
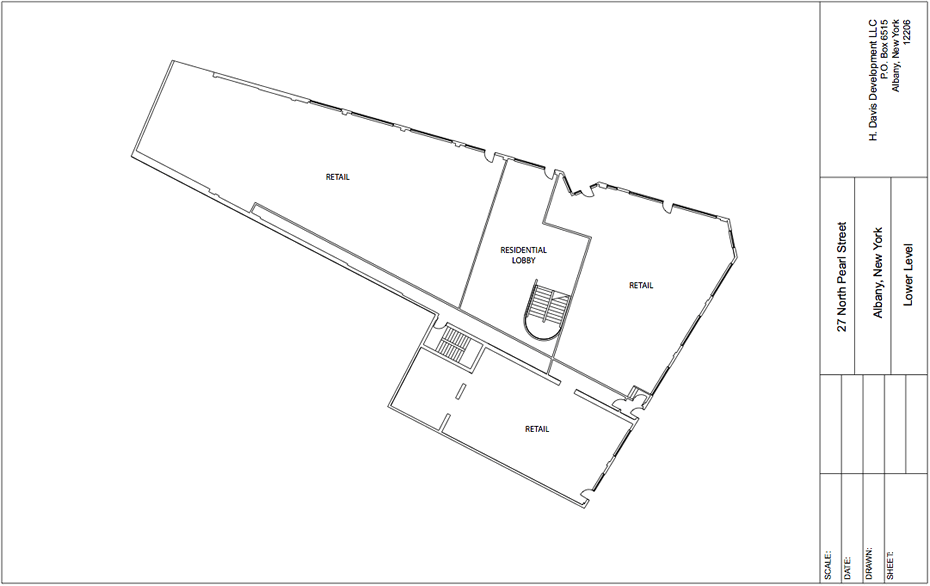
Comments
Great stuff to revitalize some old buildings now need to figure out where to park for these new places lol
... said Mike on Nov 18, 2016 at 6:53 PM | link
If only there were an easy to use metal tube that groups of people could ride to get dropped off to avoid parking their private cars.
... said Anthony on Nov 20, 2016 at 6:00 PM | link
Am I missing the large format photos and renderings at the top of this post?
Editors: Fixed. They should show up now. Thanks for the heads up.
... said S on Nov 21, 2016 at 10:59 AM | link
How do these apartment buildings get approved? They don't fit in with the architecture at all and are clearly an eyesore. They are ruining the character of Park South.
... said Jane on Nov 22, 2016 at 12:42 PM | link