Here's the latest outline of a plan for redeveloping the former convention center site in downtown Albany
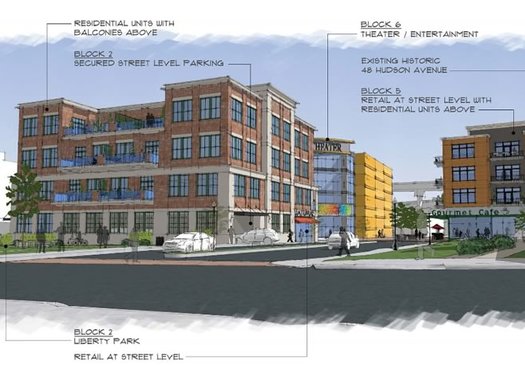
What could be built on the former convention center in downtown Albany? What should be built?
Those are two questions at the center of a report Empire State Development released Thursday that proposes an outline of a plan for developing the large site on the southern end of downtown -- AKA, The Parking Lot District -- that's sat underused for years, and without purpose since the convention center project moved up the hill.
Here are a few clips from the report -- yep, there are renderings and similar whatnot -- along with a few thoughts.
The report, renderings, plans
They're at the top in large format -- click or scroll all the way up.
Basics
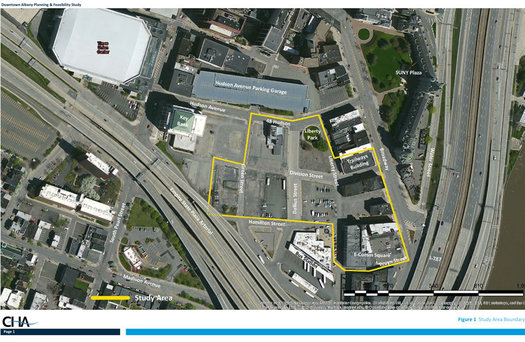
The feasibility study presented to the Albany Convention Center Authority Thursday was produced by the engineering and planning firm CHA for Empire State Development. Basic bits:
+ The site is 8 acres and includes 7 city blocks.
+ There are 53 different tax parcels within the site. Of those, New York State owns 29, 21 are leased to the state, and three would have to be acquired.
+ The buildings on the site include 48 Hudson Ave, the oldest building in Albany (it's owned by Historic Albany Foundation). The site also includes the old E-Comm Square buildings and the former Trail Ways Bus Station on Broadway. The CHA consultants concluded that the condition of E-Comm #6 is so bad that it should be demolished.
+ The surface lots there currently include 750 spaces.
What's proposed
It's important to note what's in the report is more about what could be possible than what's actually going to happen. There are no specific plans in place, and no developers are attached. The report's aim was to gather details about the site and work up some ideas about what sorts of projects could work at the site and fit in with downtown. Among the goals was finding a way to connect the site with both downtown and the adjacent neighborhoods.
The report includes two overall mixed-use concepts. They're relatively similar in that they lean heavily toward residential development. The CHA consultants said the demand for housing downtown continues to be relatively strong while the demand for office space is not.
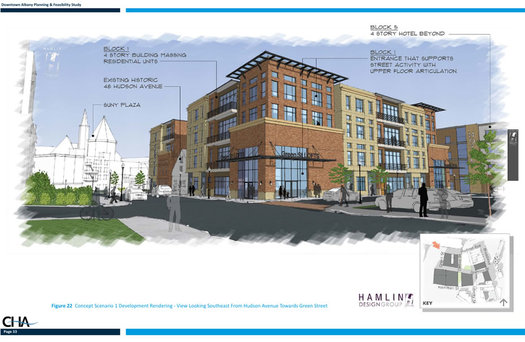
Concept 1
+ 257 residential units, totaling almost 323,000 square feet.
+ An 81-room hotel
+ Almost 17,000 square feet of retail space
+ About 105,000 square feet of entertainment space (such as a movie theater)
+ 392 parking spaces
+ About 38,000 square feet of green space (that's about .8 acres)
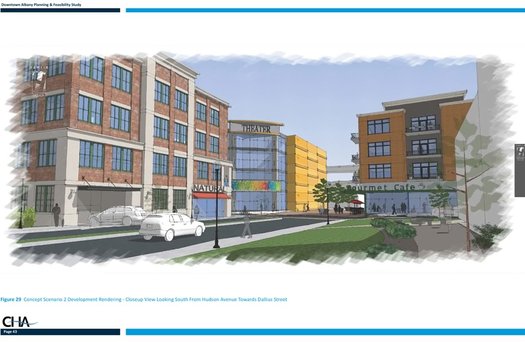
Concept 2
+ 303 residential units, totaling almost 379,000 square feet.
+ No hotel
+ About 13,000 square feet of retail space
+ About 90,000 square feet of entertainment space
+ 513 parking spaces
+ More tan 26,000 square feet of green space
Each concept is broken up into blocks with the idea that development of the site could be phased. That would avoid the problem of trying to find a developer (and funding) to take on the entire project, which was a problem during an earlier attempt to get proposals for redeveloping the site.
"Given [Empire State Development's] experience with the [request for proposals] the last time around, some of the feedback we had gotten was just the offering was too large and there were a number of uncertainties," said Thomas Conoscenti, the VP of real estate development for ESD, after the presentation. "Really, that was a driving factor of us doing this study in the first place, just to really understand how do you make it more developable and really understand what are the opportunities within the marketplace."
OK, onto a few thoughts...
This looks... pretty reasonable
Our first thought when looking over the concepts was that they seemed more or less realistic. New residential conversion/construction has been successful in downtown Albany over the last decade. And while this project would add a big chunk of it -- almost doubling what's been added in recent years -- it's also not such a huge number that it's hard to see how the units would be filled.
The concepts also appear to work along with what's already downtown in terms of building scale. The addition of green space is welcome. And the concepts do an OK job of keeping the parking from totally dominating the surrounding area, though Concept 1 includes a parking garage that essentially covers a whole (very small) block.
How many people want to live downtown?
Developers say downtown residential units keep renting, which is why they keep building them. So where's the ceiling on that trend? (It's gotta slowdown eventually, right?)
The shift toward residential in downtown Albany is one of the more important development stories in the city in recent years because the new apartments are often taking over office space that just wasn't economically viable anymore. Even today, developers and brokers say there's a surplus of office space downtown. So the apartments are putting that space back to use. And adding new residents to the neighborhood will also theoretically help boost retail businesses there, too.
If projects along the lines laid out by this plan do advance, it'll be interesting to see what kinds of housing gets built -- and how much it will cost to rent. It'll also be worth watching how the city's new inclusionary zoning requirements do or don't affect the shape of the development there.
What about a transit center?
Albany state Assembly members John McDonald and Pat Fahy both raised the issue of a transit center for downtown Albany at Thursday's meeting. There's been talk for years of building a transit hub at the site of the current bus station, which is just outside the former convention center site. A new hub for CDTA buses, and taxis, and whatever else comes along (Uber, but for gondolas?) would be a step up for downtown. And really, pretty much anything else would be better than the current bus station. So even though it's not specifically part of this plan, finding a way to include it in the planning would be a good idea.
Historic buildings
The Van Ostrande-Radliff House -- 48 Hudson Avenue, the city's oldest building -- could theoretically get a boost from developing this site. It basically stands alone right now, and nearby development could help it find a sustainable purpose. But we were struck that Concept 1 showed the building basically being wrapped on three sides by taller buildings. That looks... uncomfortable. Concept 2, with green space adjacent to 48 Hudson, seems like a better idea.
Another historical angle to keep an eye on: The old Trail Ways station on Broadway. The CHA consultants said during their presentation Thursday that the layout of the building doesn't really lend itself to being redeveloped, so the plans show it being replaced. But its mid-century style does stand out, even if the building is rundown.
Who orchestrates this whole thing?
The most important issue for this whole project right now is the question of what entity can or will end up orchestrating the redevelopment of the site. That's might sound boring and bureaucratic, but getting the site into the right hands could make a big difference in terms of what the final product looks like.
As the counsel for the convention center authority explained to the board at Thursday's meeting, the ACCA doesn't have authority to oversee redevelopment of the site. So the best path might be transferring the site to some other public entity that has the legal ability -- and the willingness -- to carefully shepherd the project. And on Thursday, Thomas Conoscenti, the VP of real estate development for Empire State Development, said that was a role ESD has taken on in the past, though he didn't specifically predict that would happen here.
This issue will be of keen interest to the city of Albany. Because right now it has what's essentially an 8-acre dead spot in its downtown, largely untaxable, with very little direct control over what might happen there.
Said Capitalize Albany president Sarah Reginelli, who also sits on the convention center authority board, after Thursday's meeting: "The idea of being able to ensure that it is the highest and best use of the site, that it is sensitive to the historic context of the site and sensitive to surrounding communities, sensitive to the waterfront, those are things that are certainly in our sights as top priorities -- to make sure this is not only done, but done well and done quickly."
Earlier
+ It won't be the site of the Albany convention center, so what will it be?
Hi there. Comments have been closed for this item. Still have something to say? Contact us.
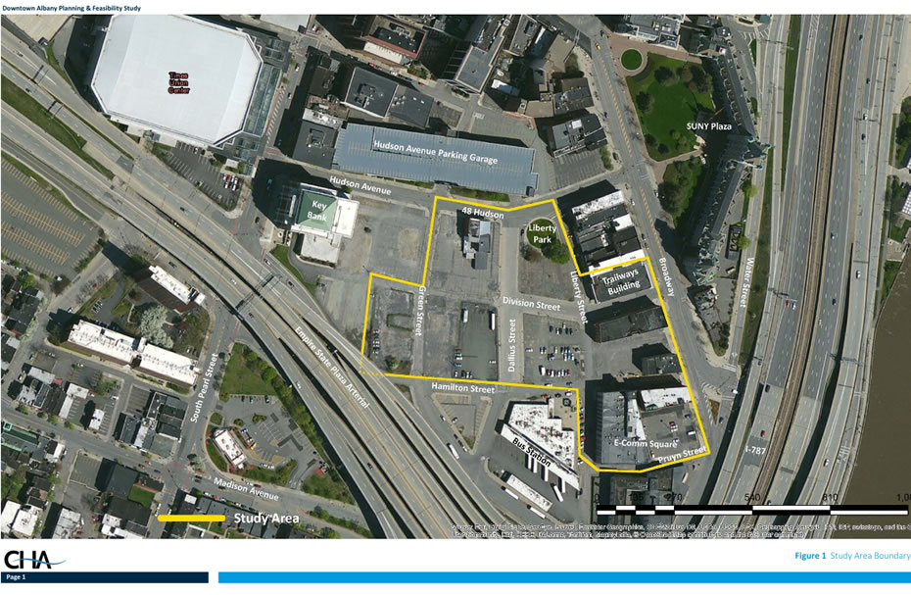
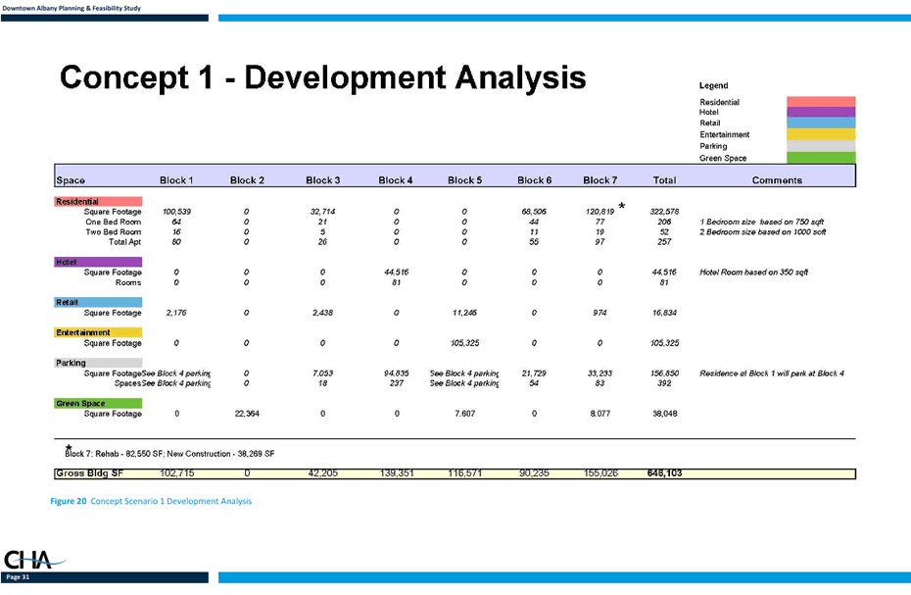
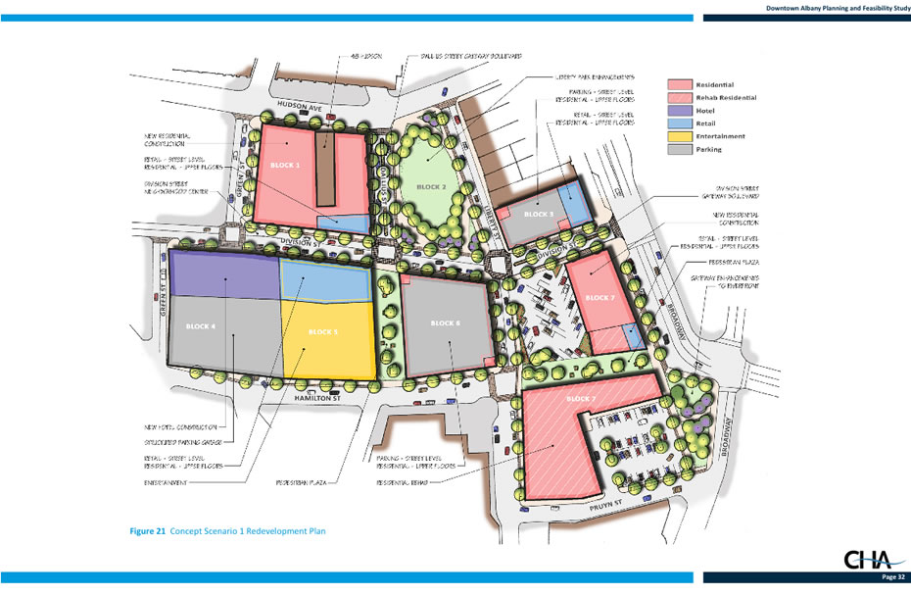
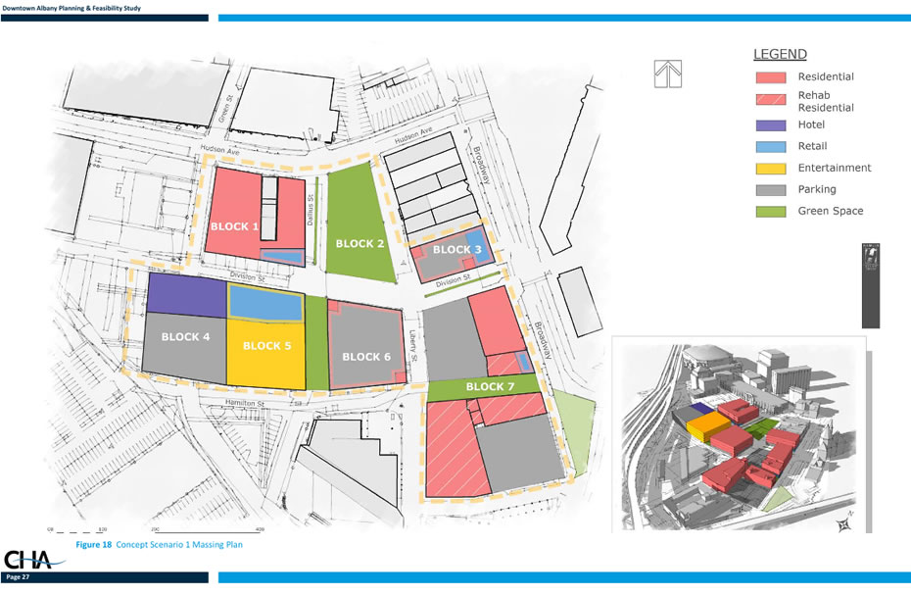
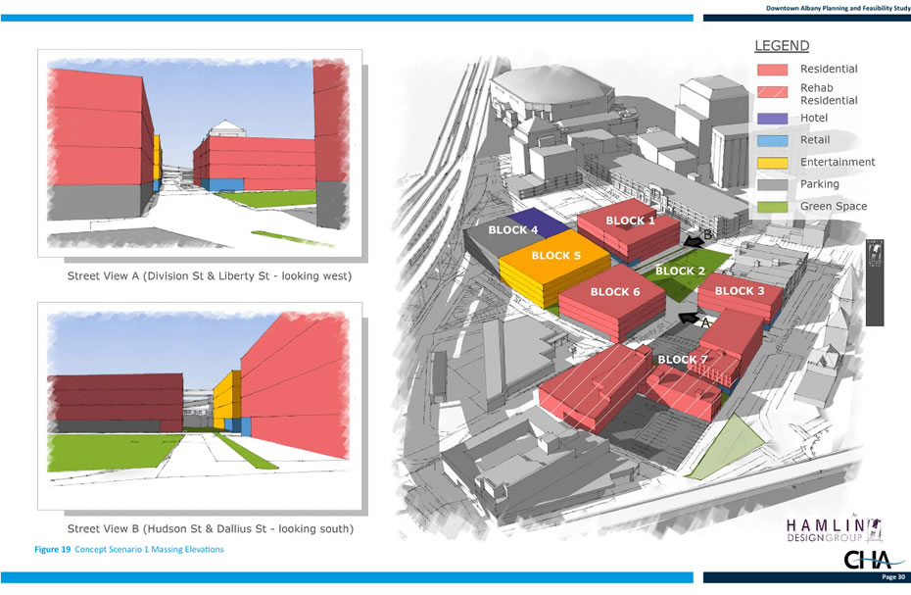
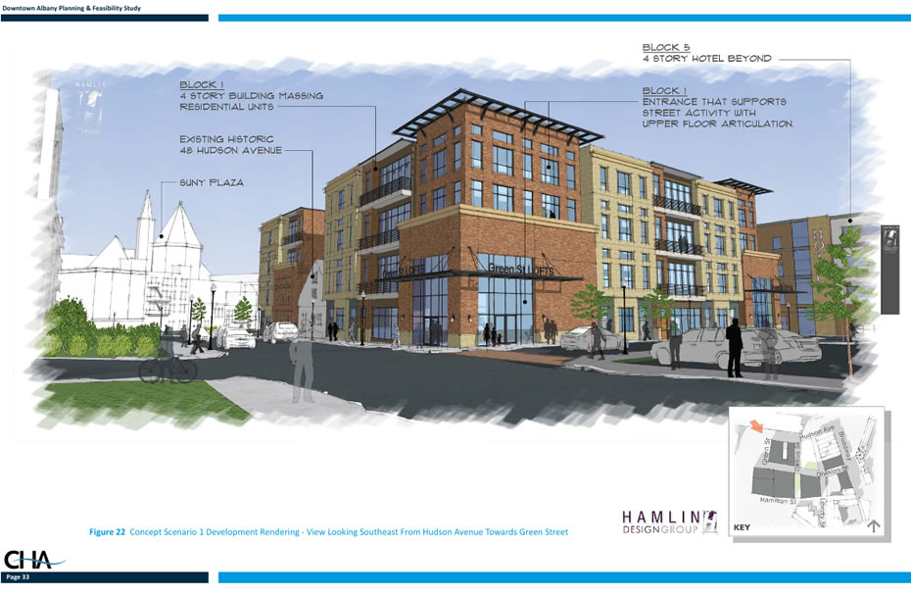
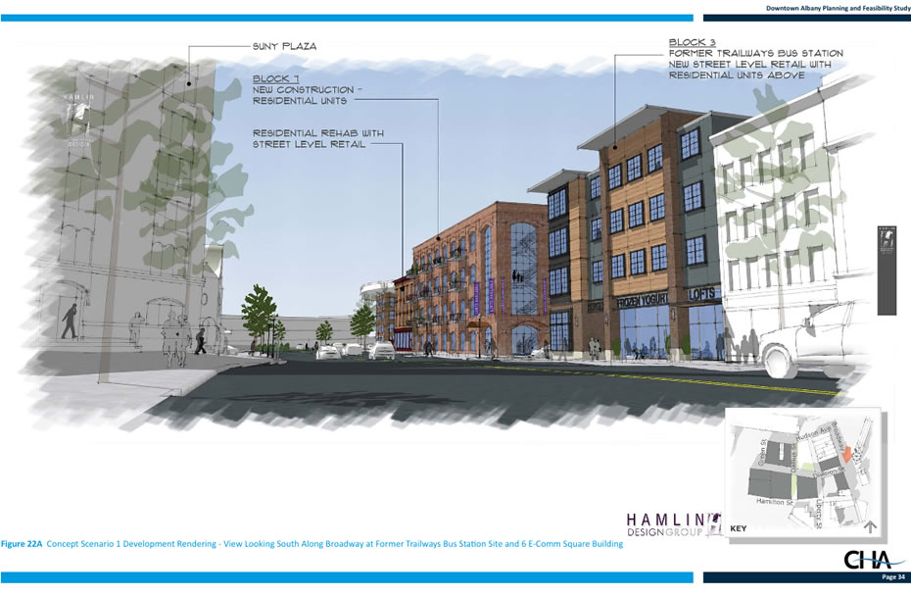
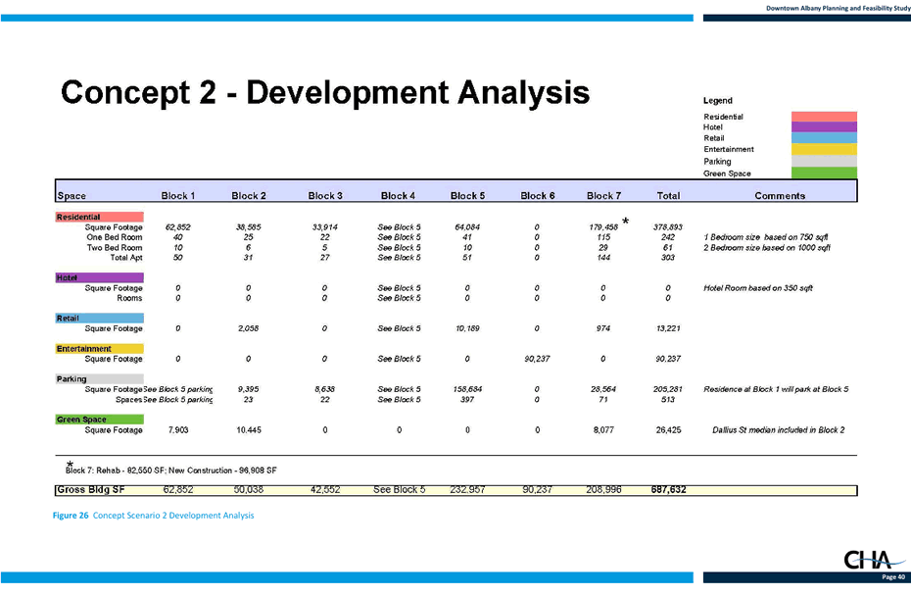
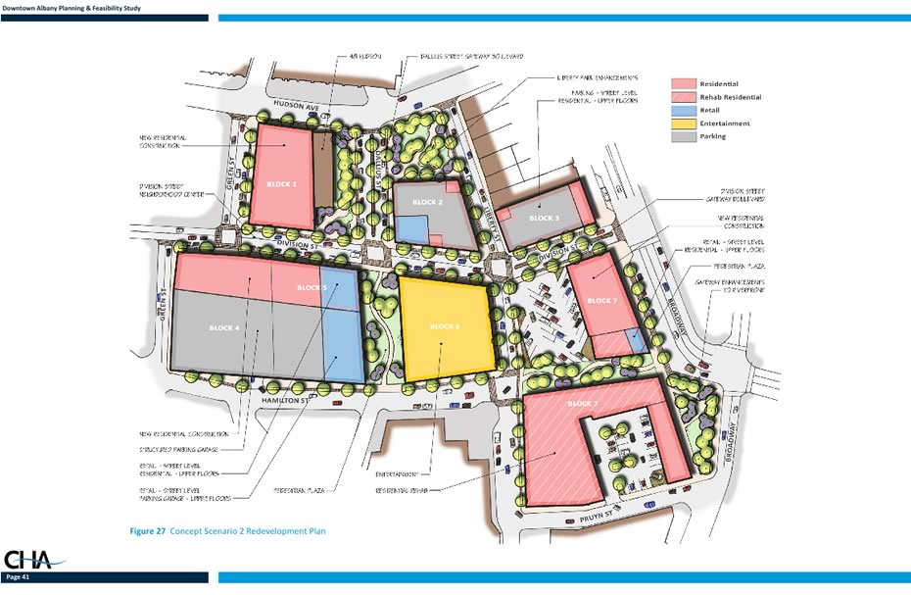
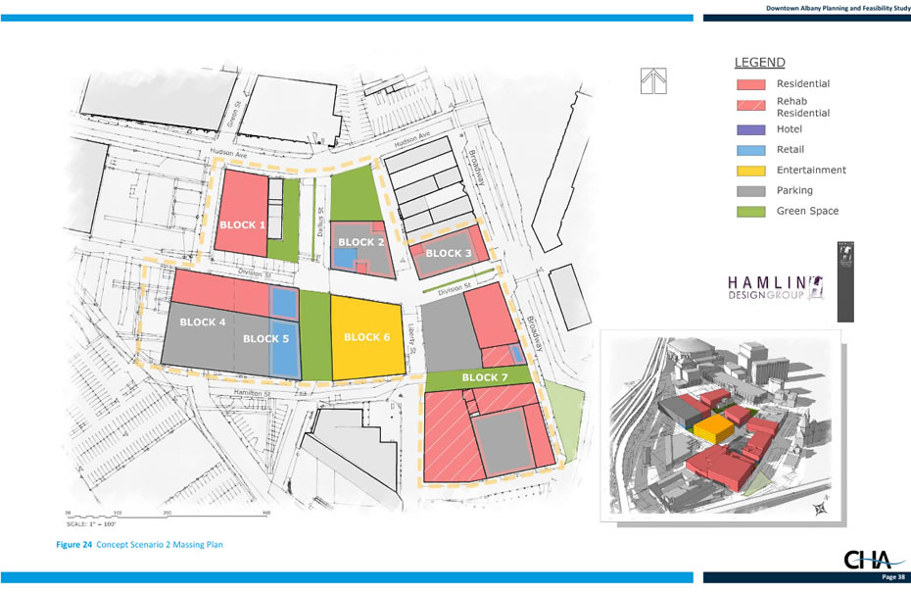
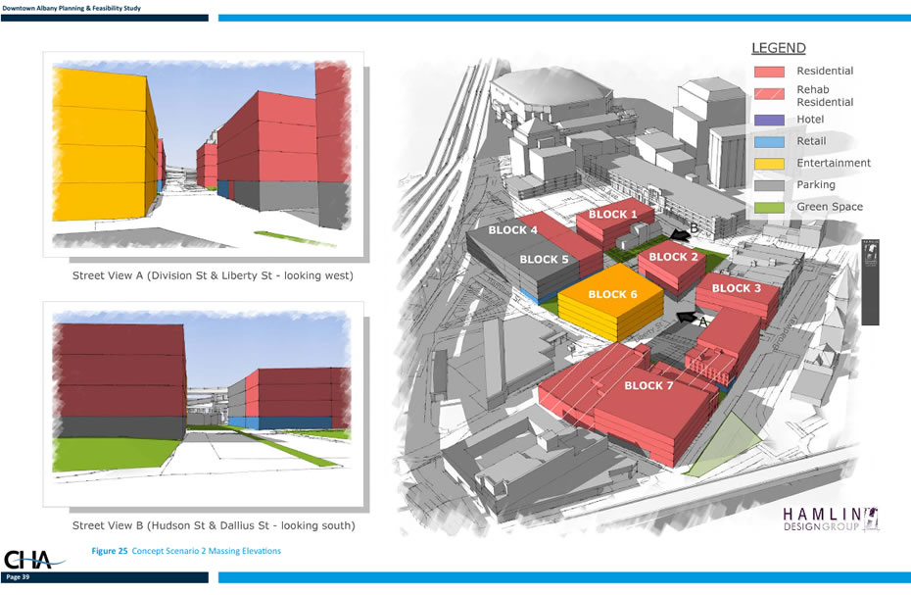
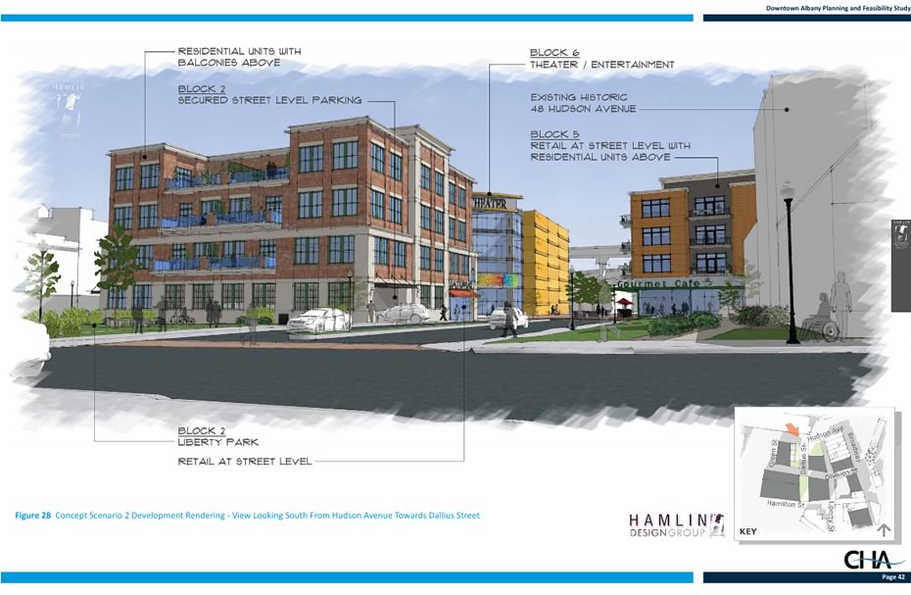
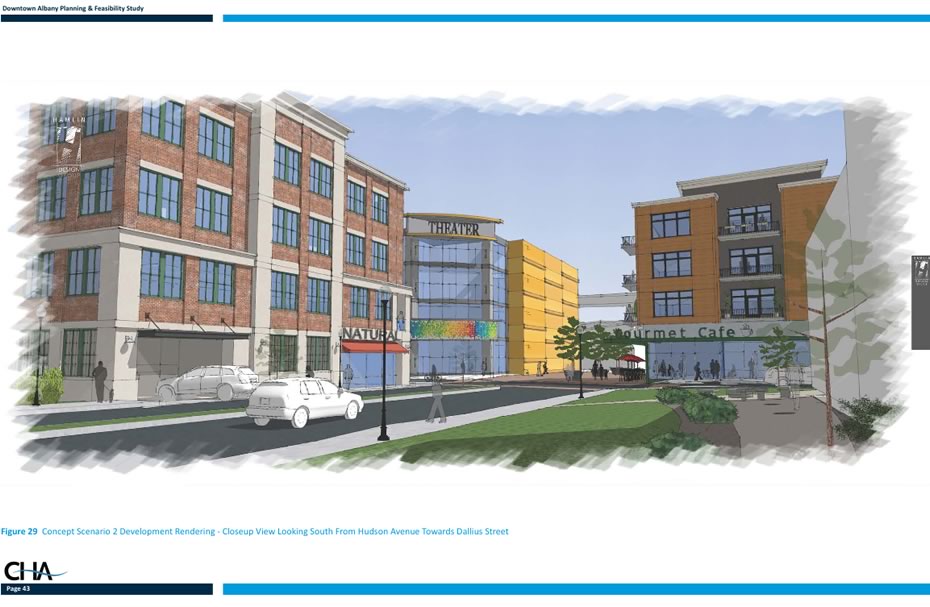
Comments
I've been to Minneapolis, San Antonio, San Diego, San Mateo, and other mid-size cities over the past couple of years, and I've seen the EXACT same cookie cutter building types (down to the "crowns" and faux container look). Why don't Albany residents demand something original that speaks to the Dutch past of the city? Could it be that difficult to take the basic outline of these designs and add Albany unique touches? Maybe echo the SUNY building or the State House? Not to mention this tedious brick over tan block design. This is a drab place in the winter, and color would make it much more inviting. Finally, all of these designs need more ground level human scale touches. It feels a lot like the southern end of Broadway in Saratoga that's just a mindless, uninterrupted line of identical doorways. Ugh.
... said AddiesDad on Sep 14, 2017 at 9:18 PM | link
Seems like they've put together realistic plans, though I wonder whether the proximity to the ESP ramps would be a deterrent to finding a residential developer.
I'd really like to see that Trailways Building kept. We have so few century buildings in Albany that I'd really we rather keep them when we can. And this building is not at all shy about advertising its era. E-Comm 6, however...well, I won't cry if it comes down.
... said Ian Benjamin on Sep 14, 2017 at 9:31 PM | link
AddiesDad: Cupolas.
... said -B on Sep 15, 2017 at 8:56 AM | link
I wonder how many of the 1 MSQ iterations the people of Troy would have accepted if the designers had only placed a "Frozen Yogurt Lofts" sign on the side of the building...
I'd also like to see the Trailways building kept.
... said Cmaxby on Sep 15, 2017 at 9:32 AM | link
@AddiesDad I agree 100%. These buildings have such a generic style. Their similarity to Saratoga is probably why I find that town so bland. In my opinion they design it to meet code, cost as little as possible, and still maintain a "luxury" veneer so they can maximize rental income.
That area doesn't need frozen yogurt and gourmet bistros. It needs a grocery store & a laundromat. It needs affordable housing that average people can obtain.
... said Sean on Sep 15, 2017 at 9:43 AM | link
I agree with AddiesDad. Needs more Dutch influences.
... said Tim on Sep 15, 2017 at 9:48 AM | link
While I agree that the preliminary concept designs for the site are bland, what we should be focusing on at this point is how this potential new development will fit into the existing neighborhood.
Personally, I find concept 2 preferable to concept 1. Concept 2 doesn't completely envelop 48 Hudson and it also does not provide parking facing Broadway. Keeping surface parking off of a main thoroughfare is important.
I agree that perhaps a design that better reflects the local vernacular is more desirable. However, materials like those found on the historic buildings nearby (probably save for brick) are likely expensive and developers need to make the project viable. Which begs the question, would you rather the site remain the way it is?
Regarding the old trailways building...it's a mid-century design that hasn't aged well is still out of place downtown.
... said Elisabeth on Sep 15, 2017 at 10:26 AM | link
The building designs in the renders are placeholders. The renders are a step beyond the site plan illustrations to help better visualize what the site could look like - something that is key to drum up support because what is there now is an post-apocolyptic-parkinglot-hellscape without blocks & streets clearly defined. Imagining the city blocks restored with sidewalks and structures is difficult for many people.
Read the article and/or the study document! This is not a development plan - it is a use study. To debate the style of the buildings in the renders at this stage is completely pointless.
Filling this area with mixed used development would be SUCH A HUGE WIN for Downtown Albany. Having 250 - 300 additional downtown apartments (on top of the hundreds just added) will drive the other projects everyone wants - a downtown supermarket, the demand to fill the empty downtown storefronts and office spaces, more businesses open outside M-F/8-5. This also works toward eliminating the gap between the Pastures neighborhood and downtown proper which might spur redevelopment there as well. (Yes the flyovers are there, but there have been ideas pitched on beautifying this area too... and maybe this will actually happen if the land value nearby increases). Plus, it's great to see additional green space being considered from the outset.
... said Paul G on Sep 15, 2017 at 12:21 PM | link
Are they still charging people a convention center hotel tax?
... said Ron on Sep 15, 2017 at 12:59 PM | link
Albany needs progression! Tare down the old decrepit buildings and make room for the new generation that's wants to live in downtown. The entire city needs a face lift and change in govt, move with the times or get left behind.
... said Jaac on Sep 15, 2017 at 9:40 PM | link
Include a grocery store, in close proximity to the SUNY HQ. It would serve a big demand during the day from commuters (for lunch and picking up food for dinner), satisfy growing demand from downtown residents, and help attract more residents going forward.
... said Ben on Sep 18, 2017 at 2:30 PM | link
I know this is very late comment, but BRAVO, nice study of the possibilities. I would suggest that the residential buildings could be bigger (6 to 10 stories), perhaps with a building (or a wing of a building) set up as condominiums. I would think that a Hotel is a "no brainer" and important to the operations of the TU Center, Convention Center....likely could support a hotel of 150 beds, rather than the 81 proposed.
I agree with the need for services to sustain downtown residents, both in the area in adjacent areas...a supermarket could be the first floor tenant---which would help relieve the South End's food desert
I disagree with the comments about a transportation hub...that belongs in Rensselaer at the Amtrak station as part of a true intermodal transportation hub---no need to split the transportation resources between Albany and Rensselaer.
While it is outside the scope, I always loved the idea floated back in the early 1990s that the first floor of SUNY Central and the lawn be converted to retail similar to Faneuil Hall.
Good to see some parking addressed, but seems to be only for the building occupants, rather than the business and social visitors this redevelopment will spur.
... said jsc on Sep 20, 2017 at 10:07 AM | link