The saga of the Western Ave apartment project and more exciting tales of the Albany Planning Board
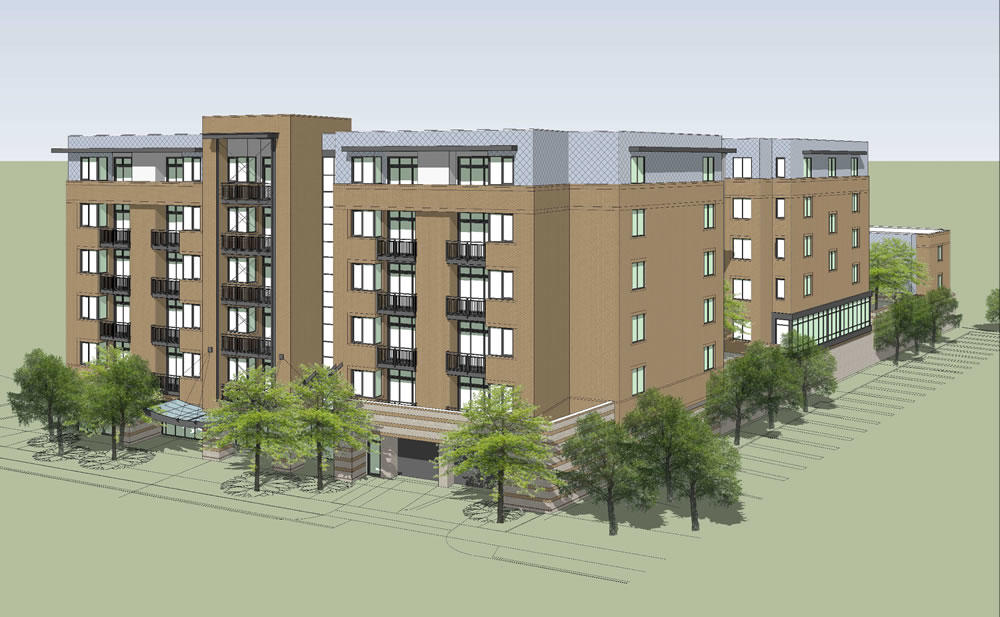
One of the latest renderings for the proposed 1211 Western Ave apartment project.
Exciting Tales of the Albany Planning Board is a program recorded before a live studio audience once a month in which the fates of multi-million dollar projects around the city are (partially) decided.
This month: The ongoing fight over a big apartment project on Western Ave, a place for school buses, a gym plan delayed, and the conversion of a tiny church...
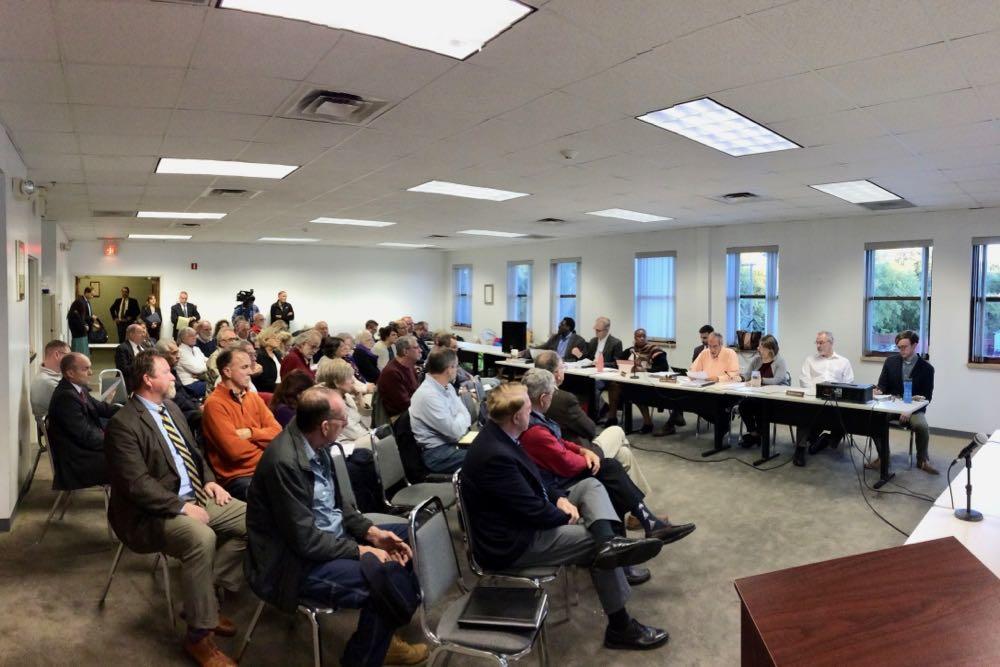
Jump to projects
+ 1211 Western Ave - GSX Ventures apartment building
+ 440A & 442A North Pearl Street - Durham School Services
+ 135 Academy Road - Albany Academy
+ 279 Whitehall Road - church conversion
1211 Western Ave - GSX Ventures apartment building
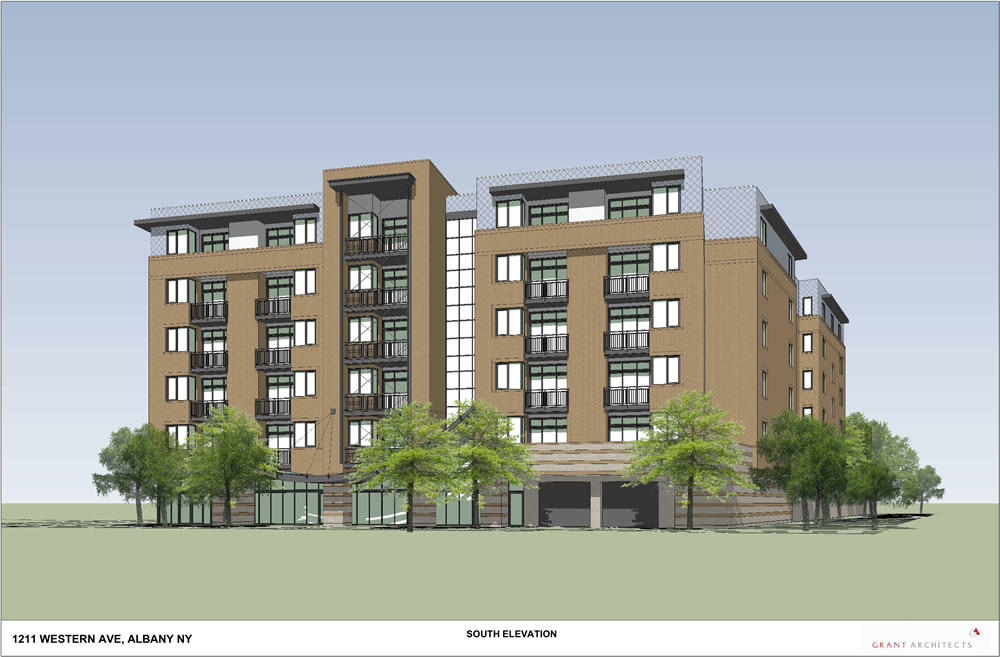
The headliner for this meeting: The latest episode in the ongoing effort by GSX Ventures to win approval for a six-story, 136-unit apartment building at 1211 Western Ave near the uptown UAlbany campus. The apartments would be a mix of 1-, 2-, and 3-bedroom units. And there'd be 151 parking spaces under the building. An existing building on the site would be demolished to make way.
This project has been before the board multiple times, most recently in May. You might remember that it started as a private dorm project last year. (GSX was involved in the development of the two large private dorm projects that now stand on Washington Ave across from UAlbany.) The project got pushback from neighborhood residents and a rare public statement of opposition by mayor Kathy Sheehan this past February.
In response, the developers modified the project to instead be traditional apartments. Nearby residents continued to oppose the project, arguing it's too tall, too dense, and will have a harmful effect on the neighborhood in the form of increased traffic, parking problems, strain on infrastructure, and lower property values.
At Thursday's meeting, attorney Andy Brick served as the lead project representative and ran through the overview. He described the project as luxury apartments. Brick noted the proposal meets all the zoning requirements for the site and said it wouldn't require any conditional use permits.
The building also includes a "blue" roof for holding stormwater, a feature that qualifies it for a one-story height bonus in the new zoning code (pdf p. 134).
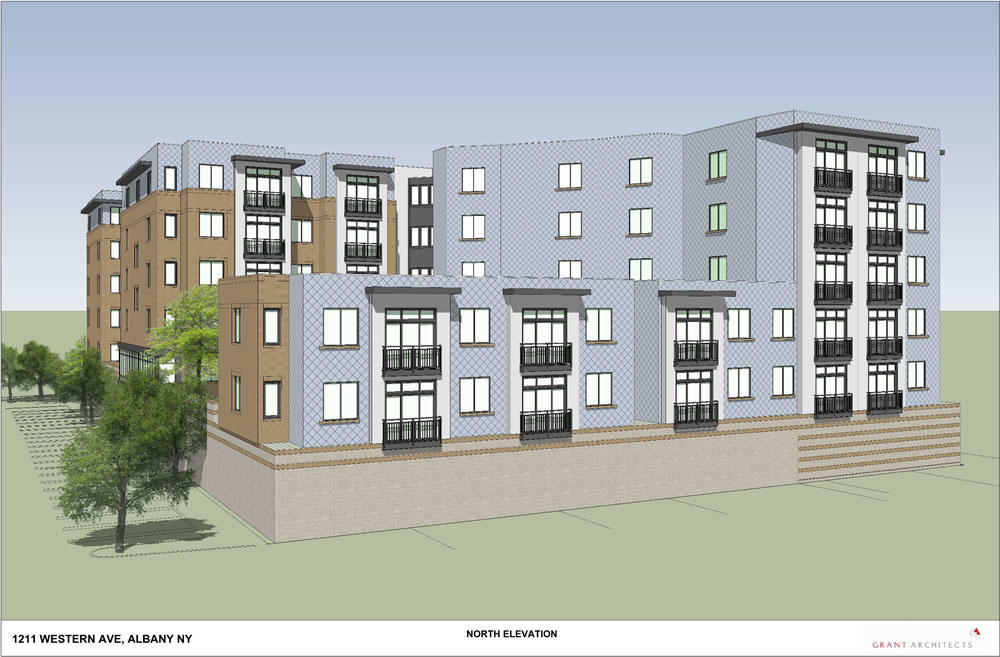
Among the changes to the plan:
+ The building includes a three-story section -- two stories of residential above one of parking -- in the northeastern (rear) corner in order to comply with zoning regulations that require buildings within 100 feet of the adjacent residential zone to be no more than three stories. A previous design had included three levels of residential above one for parking as the developers had argued -- unsuccessfully with the city and board -- that the parking level didn't count as a story.
+ The building footprint has been pulled back from the western property line in order to open up a space for fire truck access.
+ Brick told the board the developers were now looking to use the retail space on the street level as a gym that would be available to residents and would also be leased by a personal training service.
Brick showed photos of the site with the proposed building added in an attempt to show what the scene might look like with the building in place.
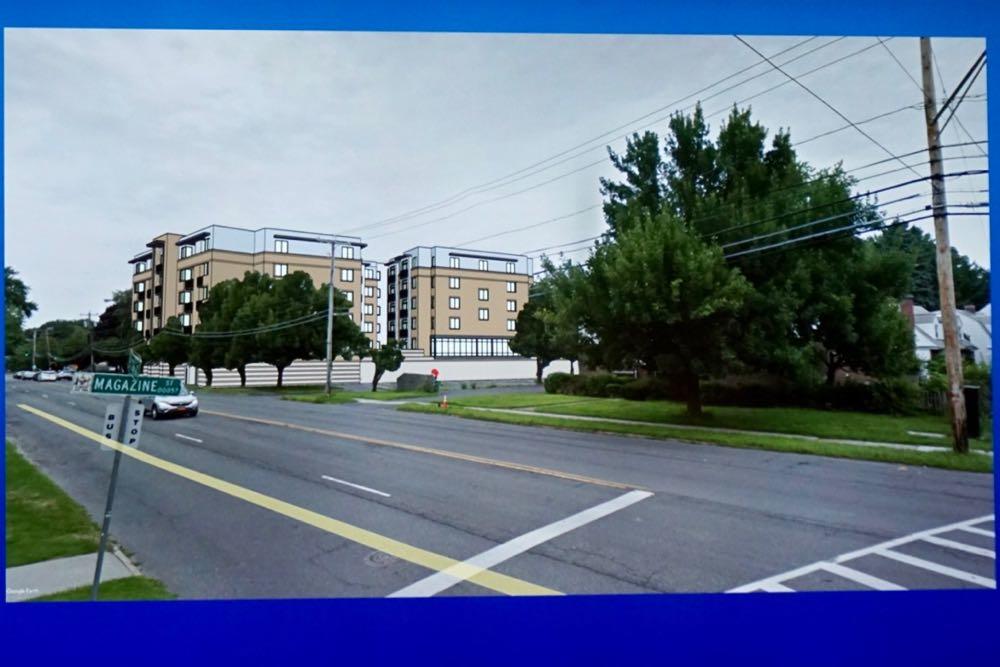
Engineer Wendy Holzberger also recapped a traffic study that predicted 46 trips from the site during the morning peak hours and and 60 during the afternoon peaks. She said that would represent less than 1 percent of the traffic on nearby roads.
There was some board discussion of the aesthetics of the building. Board member Glinessa Gaillard said the lowered section in the back "looks like someone took a compass, went around, and cut off the building" -- and she asked if it was possible to make that look better. GSX's Jon Grant, who's an architect, said they could tweak it.
Board chair Al De Salvo noted a handful of issues related to the project, including a letter from the fire department requesting revisions, a letter from an adjacent property owner expressing concern about the intensity of use on the site, and an opinion from the Albany County planning board that had not yet been delivered to the city.
Deputy planning directory Yasmine Robinson -- who was serving as the city staff representative for the board at this meeting -- told Brick the city wanted to know how the developers planned on constructing the building without having any easements around the property. Brick said their contractor had developed a plan that would allow them to build with the crane in the middle of the property.
Then it was on to public comments and there were many.
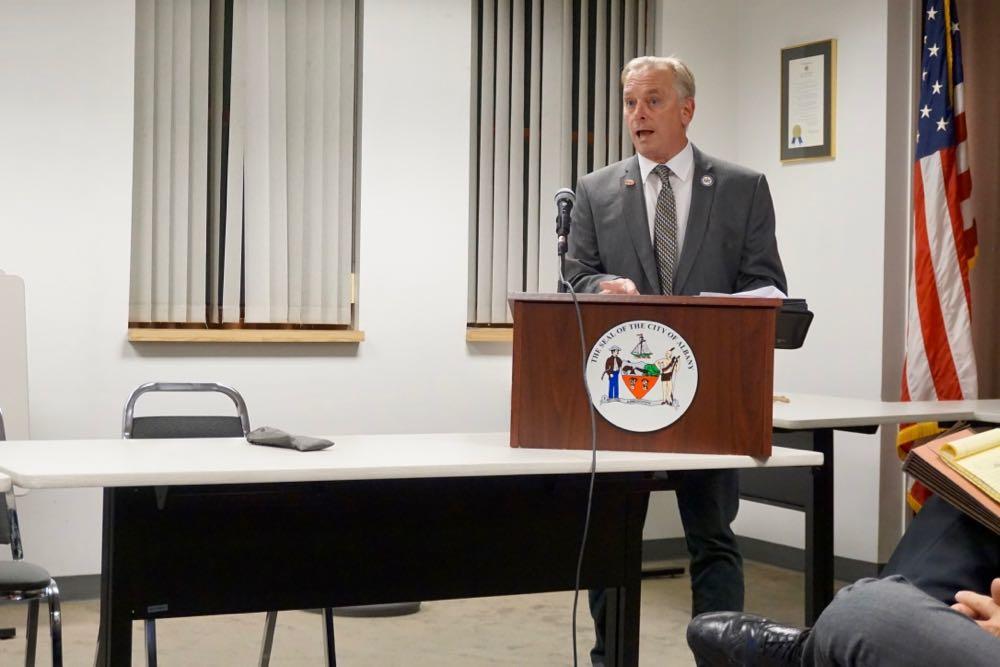
Common Council member Tom Hoey
Public comments
Seventeen people spoke, all of them either in outright opposition to the project or with concerns about the proposal. As at past meetings, many of the speakers were residents of nearby Tudor Road and Clarendon Road.
The residents echoed many of the concerns mentioned at earlier meetings. They said they were worried about:
+ The height and density of the project.
+ The addition of cars to Western Ave, which they say already has challenging traffic during rush hours.
+ The possibility of overflow parking on nearby streets.
+ Additional strain on the sewer system. Residents say the area already has sewer problems, including repeat backups into basements.
+ A negative effect on home values and the tax base represented by the neighborhood.
+ Multiple commenters predicted vary levels of doom for the neighborhood if the project was approved. One resident of Clarendon Ave compared the situation to Vietnam and a destroy-the-village-to-save-the-village mentality. Another predicted of the project: "In 10 years this will be our neighborhood's Central Warehouse."
The public commenters also included county legislator Frank Commisso, who said the building doesn't fit the neighborhood and that he's never seen residents turn out in opposition to this degree. He also said the project should be reviewed in the context of the other large residential projects uptown that have either been built, or are planned, along Washington Ave and Sandidge Way.
And Common Council member Tom Hoey, whose ward includes the site, again forcefully pushed back against the project. Pointing to the experience with the first private dorm on Washington Ave, he predicted this building would be a strain on emergency services. And he questioned the fire safety of the construction of the building. (GSX's Jon Grant later told the board the design meets modern fire codes.)
The board took no action on the project as chair Al De Salvo noted there are a handful of technical issues and reviews still be resolved or returned.
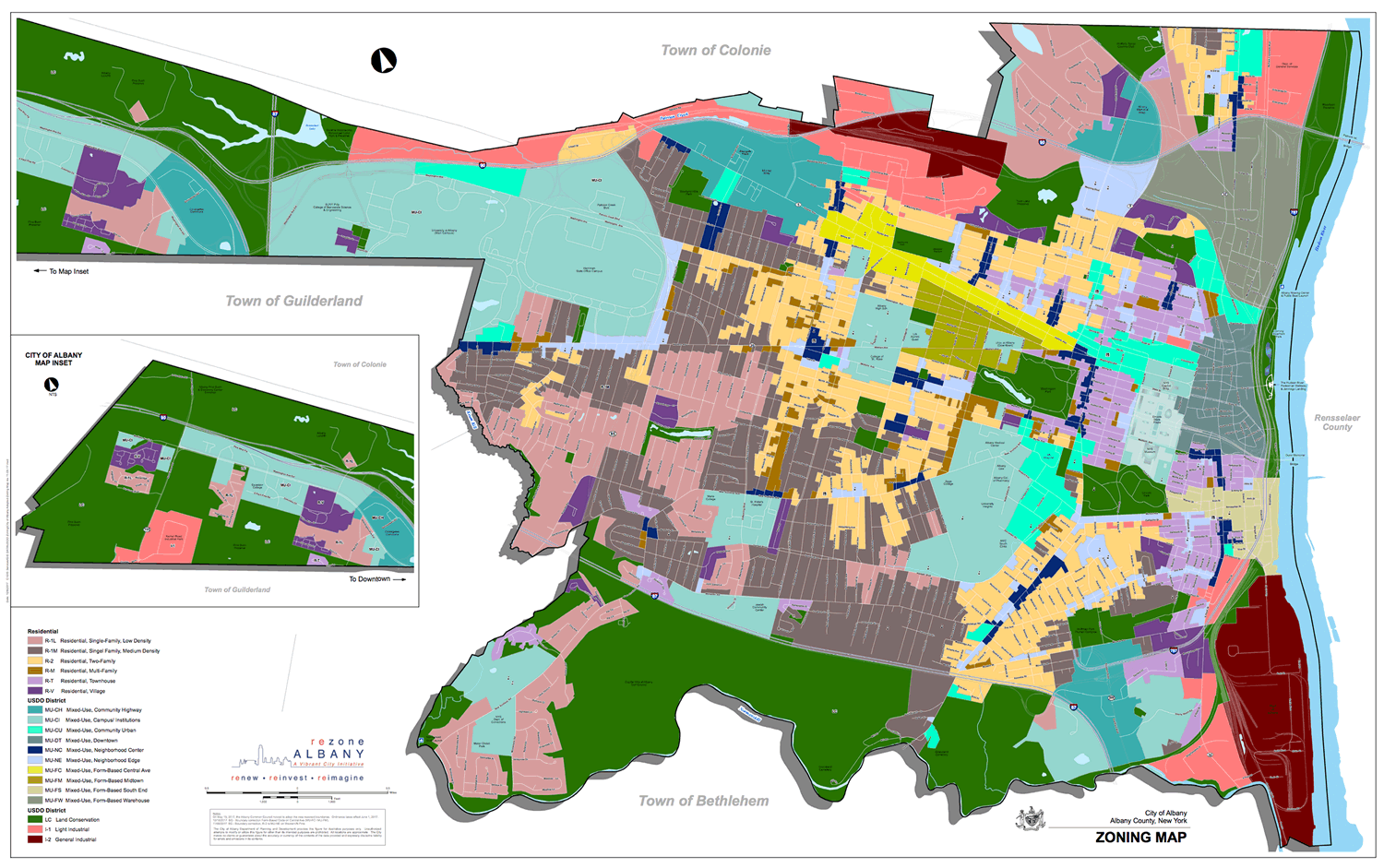
Albany's (relatively) new zoning map. If you want to see it up close, download the pdf from the city website.
Armchair planning board analysis
Some planning board decisions, from the gallery at least, appear easy. A proposed project meets all the zoning requirements, the board has no issues, and there's no public opposition. That's an easy yes. Other projects just don't meet the zoning requirements, and those are an easy (if rare) no. And then there are projects like this one.
There's clearly a mass of neighborhood residents who strongly oppose the project. But the developers are also methodically checking off the boxes for the site's "mixed-use community urban" zoning (pdf p. 36) and the city's various technical reviews.
If the board is to vote no, it would likely do so for a proposal that meets the letter of the zoning law for the technical requirements. And it can't just do that based on the tide of public opinion. It will have to determine the project violates one of the review guidelines named in the zoning (pdf p. 250):
An application for Major Development Plan shall be approved only if the Planning Board determines that the proposed development:
A. Will not create significant adverse impacts on the surrounding neighborhood, or any significant adverse impacts will be limited to a short period of time;
B. Will not create risks to public health or safety;
C. Is consistent with any relevant prior approvals or conditions;
D. Is consistent with the Comprehensive Plan;
E. Is consistent with any provisions of this USDO and the Albany City Code; and
F. Complies with all requirements and conditions of any prior development permits or approvals related to the property.
There's obviously some gray area and room for interpretation in those considerations -- what counts as a "significant adverse impact" -- and many of the public comments have focused on that first guideline. Any rationale for voting no would have to be strong enough to potentially hold up in county court, where an appeal to the decision could theoretically be made. (To be absolutely clear: No one has publicly threatened any sort of legal action in this case.)
Zooming out a bit, this situation highlights why it's important for people -- especially neighborhood associations and other leaders -- to review the new zoning for their neighborhood that resulted from Rezone Albany and understand the rules and implications. If there's an empty or underdeveloped building or lot in your neighborhood, now is a good time to understand how that property could be used under the new zoning. Because the zoning code itself is the best opportunity for the public to influence the overall shape of a project.
At some point the Common Council will be conducting the delayed review and scheduled update of the Rezone Albany package of zoning. That will be an opportunity to change or refine some of these rules. And at Thursday's meeting during back-and-forth with the board, Tom Hoey said he would be among the council members working to change some aspect of the zoning during that council review.
440A & 442A North Pearl Street - Durham School Services
The request by Durham School Services -- the school bus company -- for a conditional use permit to open a dispatch center at a site on North Pearl Street and Loudonville Road was back up for the second month in a row.
Engineer Daniel Hershberg of Hershberg & Hershberg was again repping the project and did a very quick recap, noting the site would largely stay the same. He also highlighted the results of a traffic study that indicated there would be minimal effect on nearby intersections. Hershberg said the maximum number of trips per hour from the site would be 46.
There was no discussion from the board and no public comments.
Vote
The board voted 5-0 in favor of the conditional use permit.
135 Academy Road - Albany Academy

Albany Academy's proposal to build a new 31,000-square-foot gym behind the field house on its campus was back before the board after a getting-to-know-you presentation this past June.
Daniel Hershberg repped the project and did his thing, noting a few minor updates to the plan and design. The gym is intended to serve as practice space for the school's many sports teams. "It won't be visible at all from either Hackett Blvd or Academy Road," he told the board.
During some brief discussion with the board, chair Al De Salvo asked whether the school had considered solar for the (essentially) flat roof. Albany Academy CFO Pam MacAffer responded that the school has looked at the possibility of solar in the past, but financially it didn't make sense because the school wouldn't benefit from tax breaks associated with the tech.
As of the meeting last Thursday, the Albany water department had yet to issue its review of the project. That prompted the board to delay a vote on the project -- and a respectful protest from Dan Hershberg. Upon hearing the board wanted to wait on the review before voting he asked if the board would consider issuing development plan approval contingent on the water department report. (Projects often get approvals contingent on all sorts of reviews or sign-offs from city departments.) Al De Salvo said that wouldn't happen in this case.
"We need to be very consistent with how we handle these [issues]," De Salvo told Hershberg. "They didn't get the time to review this in time."
After some gentle prodding from Hershberg, deputy planning directory Yasmine Robinson backed up De Salvo: "I'll echo what the chairman said about being cautious when it comes to water, so it's my recommendation to wait."
And so the board did wait. Look for the project to be back up for a vote next month.
279 Whitehall Road - church conversion
Peter Hand is proposing to convert the 900-square-foot church at 279 Whitehall Road into a 2BR / 2BA single-family home.
Rob Hess was there to present the case for a conditional use permit. He said the property had served as the Trinity Temple Church from 1965 to 2013 and was now being used for storage. Hess said his client was under contract to buy the property and that the plan was for Hand's son to live there. "My client would like to put it in use for the neighborhood."
There was very little discussion with the board and no public comments.
Vote
The board voted 5-0 in favor of the conditional use permit.
+1
Props to the city planning staff for its ongoing efforts to make it easier for the crowd at planning board meetings to see and hear what's going on. This month's upgrade: microphones for people presenting to the board.
Hi there. Comments have been closed for this item. Still have something to say? Contact us.
Comments
I hope the planning boards note where the people who make public comment on these projects live. It seems like adjacent neighborhoods overwhelmingly oppose any new construction. And the people who many of these new buildings would serve likely don't live here yet or don't have the motivation to make comments.
... said Sean on Oct 24, 2018 at 12:26 PM | link