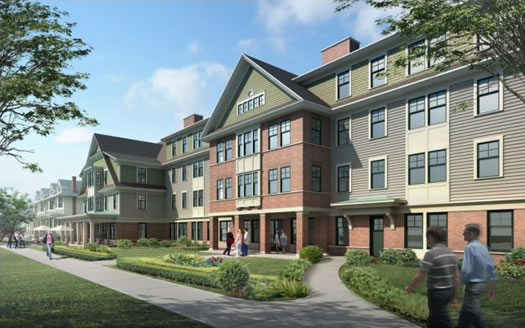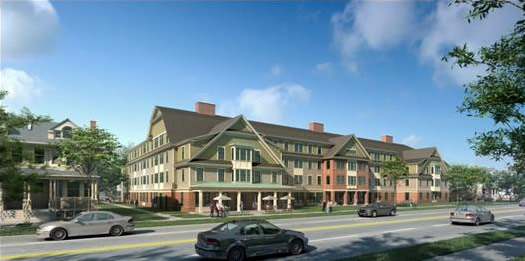St. Rose's new dorm

Centennial Hall
St. Rose announced today that construction has begun on Centennial Hall, the large residence hall project on Madison Ave. The building will house has many as 224 students when it's finished. It's expected to be ready by next summer.
The college has radically transformed that block of Madison Ave, with the construction of the Lally Building on the north side, the Massry Center on the south side, and now this building. As with those two previous buildings, the design of Centennial Hall seems to make a (small) nod to the surrounding residential architecture. But even so, the scale is much bigger -- and the school had to knock down a significant chunk of the block to make room for the building. That irked some of the neighborhood residents.
The situation is an interesting design and planning challenge because the St. Rose campus is the neighborhood and vice versa -- the campus is open and integrated right into Pine Hills. It's almost the inverse of UAlbany's uptown campus, which is more-or-less sealed off from the surrounding area like an office park.
There's one more rendering and the CSR press release after the jump.

St. Rose press release:
CONSTRUCTION BEGINS FOR NEW SAINT ROSE RESIDENCE HALL
"Centennial Hall" Named to Honor College's 100th Anniversary in 2020
The College of Saint Rose today announced the start of construction for Centennial Hall, the new four-story student residence on Madison Avenue in Albany.
When completed in summer 2012, the $17.5 million building will house up to 224 juniors and seniors in two- and four-person furnished apartments, each with full living and dining rooms and kitchens. Floors will feature single-occupancy bedrooms, lounges and group study areas, and a rear courtyard that will be used for campus gatherings. A convenience-type store called "Provisions on Demand (POD),"a "Burger Studio" café, indoor bike storage, small study rooms and laundry facilities on each floor will provide students with outstanding amenities to help students bridge between college life and independence. In addition, both the market and the café will be open to the public.
Named to honor the College's 2020 centennial, the new residence hall continues the transformation along Madison Avenue that began with the Thelma P. Lally School of Education and includes the new Massry Center for the Arts, Center for Communications and Interactive Media and the forthcoming Huether School of Business.
Currently, 1,237 undergraduates live on the Saint Rose campus.
"More and more, students are seeking on-campus apartment-type residences. Centennial Hall will provide students with the tangible amenities they want and the College with one big intangible gift: hundreds of students who can actively take part in college life days, nights and weekends, then cross the street and be home," said Saint Rose President Dr. R. Mark Sullivan. "In a relatively short time, Saint Rose will celebrate its 100th anniversary. Centennial Hall will stand as a representation of the permanence of the institution, our respect for and allegiance to the history and vision that created The College of Saint Rose, and our legacy as a comprehensive, residential institution of higher learning."
Saint Rose has retained EYP Architecture & Engineering of Albany to design the new hall and Sano-Rubin Construction Services of Albany to build it.
"We are proud to partner with the College, positively contributing to the campus by providing more residential facilities for its students. EYP is pleased to continue our long-term, successful relationship with Saint Rose, and we look forward to bringing this project to fruition," said EYP Project Executive Joe Volpe.
The 94,000 square-foot residence hall will incorporate a number of "green" features to minimize its energy use and overall impact on the environment. A closed loop geothermal heat pump system with a supplemental gas-fired high-efficiency hot water boiler will provide the majority of the heating and air conditioning requirements. The hall's design incorporates materials low in volatile organic compounds (VOCs), used throughout the building. The thermal design and insulation of the exterior walls will exceed New York's state building code to reduce the building's energy demand. Other energy- and Earth-friendly features will be included throughout, such as high-efficiency lighting and lighting controls to reduce electricity use and the use of single-stream recycling for paper, glass, metals and plastics.
Centennial Hall - Quick Facts
Size: approx. 94,000 square feet
Cost: $17.5 million, financed through a tax-exempt bond
Architect: EYP Architecture & Engineering, Albany
Builder: Sano-Rubin Construction Services, Albany
Landscape: Saratoga Associates, Saratoga Springs
Commissioning: O'Dea Lynch Abbattista Consulting Engineers, Hawthorne
Owner Consultant/Program Manager: Brailsford & Dunlavey, Washington, D.C.
Site/Civil Engineer: Hershberg & Hershberg, Albany
Start of construction: summer 2011
Completion: summer 2012
Number of beds: 225 (224 students, plus Residence Life professional staff)
Number of living units: 66 apartment-style units with two and four bedrooms
Find It
St. Rose Centennial Hall
Madison Ave
Albany, NY 12208
Say Something!
We'd really like you to take part in the conversation here at All Over Albany. But we do have a few rules here. Don't worry, they're easy. The first: be kind. The second: treat everyone else with the same respect you'd like to see in return. Cool? Great, post away. Comments are moderated so it might take a little while for your comment to show up. Thanks for being patient.
Comments
will there be trees on the "city strip" between the sidewalk and the street? Not in this rendering
... said stella on Jun 21, 2011 at 9:18 PM | link
@stella - Good question. We spent so much time talking about other aspects of this project in many meetings over the fall and winter - interestingly, in my recollection trees along Madison didn't come up. I'm not a representative of the college, so I can't say for sure, but I think that this rendering was done to give a clear picture of the building and its scale - not necessarily to show the complete, finished streetscape. My guess is that the college is probably planning some trees, and if they aren't they would be amenable if asked.
... said Leah Golby on Jun 22, 2011 at 8:10 AM | link
It's not uncommon for renderings to leave out parked cars, power likes, trees, things like hydrants, bus stops, and mailboxes. It's not because they're shady, but the drawing is intended to get people to focus on a building.
The obvious sales pitch is the black and white "current" image taken in winter at the absolute ugliest, and then the clean, colorful "proposed" image in the bright and wonderful spring. There aren't many buildings that look appealing in rain and sleet anyway. That said, a realtor told me, look at a potential home in crap weather. If you like it then, you'll love it come spring.
... said daleyplanit on Jun 22, 2011 at 12:51 PM | link