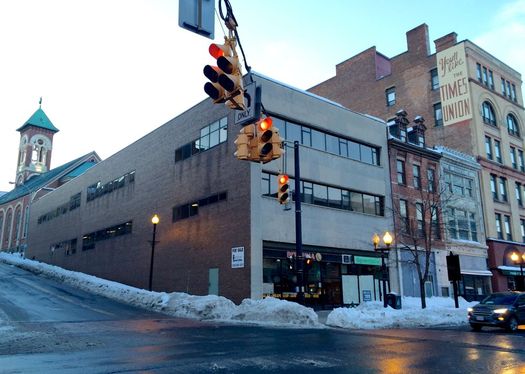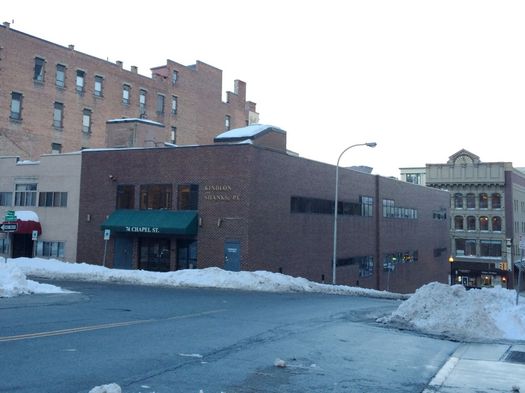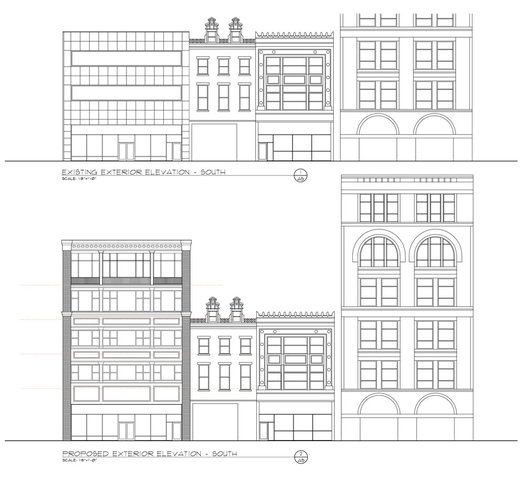Another residential conversion proposed for downtown Albany, this one with a few extra layers

48 North Pearl Street
The latest residential project proposed for downtown Albany: A plan to create 26 apartments at 48 North Pearl Street by converting office space -- and adding two floors to the building there.
More details about that, along with other exciting tales of the Albany Planning Board...
48 North Pearl
The building at 48 North Pearl sits on the northwest corner with Pine Street and spans the block from Pearl to Chapel Street. It currently includes two retail spaces on the street leve (one is a pizza shop, the other is vacant) and two floors of office space. (The Kindlon and Shanks law firm, with an entrance from Chapel, occupies part of this space.)
The Jankow Companies is proposing a complete renovation of the building that would include the addition of two new floors. Two-thirds of the street level space would be retained for retail (the other third for residential tenant use). The rest of the floors would include 26 apartments -- 22 one-bedroom units and 4 two-bedrooms.
There are floor plans embedded at the top in large format -- click or scroll all the way up.
Danny Sanders, of Harris A. Sanders Architects, represented the project Thursday evening during its first official planning board meeting. He told the board they'd like to get stared on construction in the fall, if possible. Afterward he said there wasn't a hard estimate on the overall project cost because they were still nailing down details.
What's worth saving?

Among those details: What the outside of the building will look like. And in this case, the project prompts some interesting questions about architecture and historic preservation.
The building dates to the 1950s and its Pearl Street side bears the stripped-down look of the modernist style from that time. In the years since the facade has been covered and reshaped.
Have a look at the Pearl Street elevation included with the project's planning board docs:

Click the image for a larger version.
In this design the new Pearl Street facade and added levels would be more in line with the older style of the other buildings on the block.
But at Thursday's planning board meeting, Danny Sanders said the city's Historic Resources Commission has asked them to eplore what an addition would look like if it didn't make over the building's 1950s architecture.
This request was a topic of discussion during the presentation, with board chair Al DeSalvo expressing his distaste for the modernist style of the building.
Afterward we talked with Sanders for a few minutes about the situation. He framed it as a matter of finding a balance between following the architectural context of the overall block and respecting the original stripped-down aesthetic of the individual building. And, from his view, it doesn't necessarily have to be an either/or choice -- Sanders pulled out his mobile phone to show pics from a recent trip to Liverpool, England in which he'd spotted a handful of modern buildings that had successfully been designed to fit alongside more traditional architecture by working with the same proportions.
"It's a challenge," he concluded, but he said they'd continue to work with the HRC.
Other projects
705 Broadway
The big mixed-use project proposed for the site next to Quackenbush Square was back so the planning board could be declared the lead agency for the purposes of the State Environmental Quality Review Act. That was approved unanimously.
Something to keep an eye here: As it is now, the project would require a variance for one of its buildings to be taller than 100 feet (the building would be 122 feet tall) -- and that would mean a trip through the city's Board of Zoning Appeals. But the not-yet-approved Rezone Albany would allow that approval to come through the planning board. And on Thursday the developers said they were hoping that could take that route. (It will depend in part on when the Common Council votes on Rezone.)
12 Rawson Street
The Church of the Blessed Sacrament got approval to demolish a residence at 12 Rawson Street, a property adjacent to the Catholic parish's school and church properties on Central Ave.
299 Orange Street
Habitat for Humanity Capital District got approval to demolish a home at 299 Orange Street in Sheridan Hollow. Fred Darguste, the org's director of construction, told the board the building had been donated to Habitat and was too far gone to save. (He said the costs of stabilizing and renovating the building would be roughly $300k.)
Habitat plans to build a new home there, along with another home on an adjacent lot, as part of its ongoing efforts in that part of the neighborhood. Darguste told the board they expected to start construction in 2018.
By the way: Al DeSalvo, a member of the Habitat board of directors, recused himself from this presentation and vote.
Hi there. Comments have been closed for this item. Still have something to say? Contact us.
Comments
Has there been any news on what Albany Med is trying to do on Madison Avenue? They have purchased the building where parkview pub was and there are rumors from residents that they are tryingn to buy up all of Madison along the park. Not sure why the city would allow parkfront properties and businesses to be bought up for projects by a non-profit.
... said Madisonave on Mar 18, 2017 at 9:58 AM | link
Why only 3 2 bdrm aprtmts? Is there such thing as small families in these days?
... said Liz on Mar 19, 2017 at 1:11 AM | link
More great news.....stop wasting time talking.....do it. AS far as suggestions to make it look better.....hmmmm.....tough one.....do just about ANYTHING BUT trying to keep it the way it was built.......not sure what goes thru the "minds" of these people on the "planning" board ......the block is essentially an abandoned eyesore at this point.(here come usual Albany lines ...."I get favorite slice of pizza there".....)
... said BS on Mar 19, 2017 at 4:03 PM | link
This photo from the Albany Institute of History & Art shows the building toward the end of the 1940s: http://www.albanyinstitute.org/details/items/flahs-north-pearl-street.html
The greenery along the front of the windows added a softness that the current facade lacks. And the dated brick along Pine and Chapel were most likely added at a later date when Pine was extended from Chapel to Broadway and the adjacent building was demolished.
... said S on Mar 20, 2017 at 1:57 PM | link
So what does this mean for the very sad and vacant Emery building next door?
As for the 'updated' or 'edited' style of the building.:. Why try to God the fact that this building is different than the rest? There is a lot to be had in MidCentury architecture and design... embrace it!
... said JBTroy on Mar 23, 2017 at 12:39 AM | link