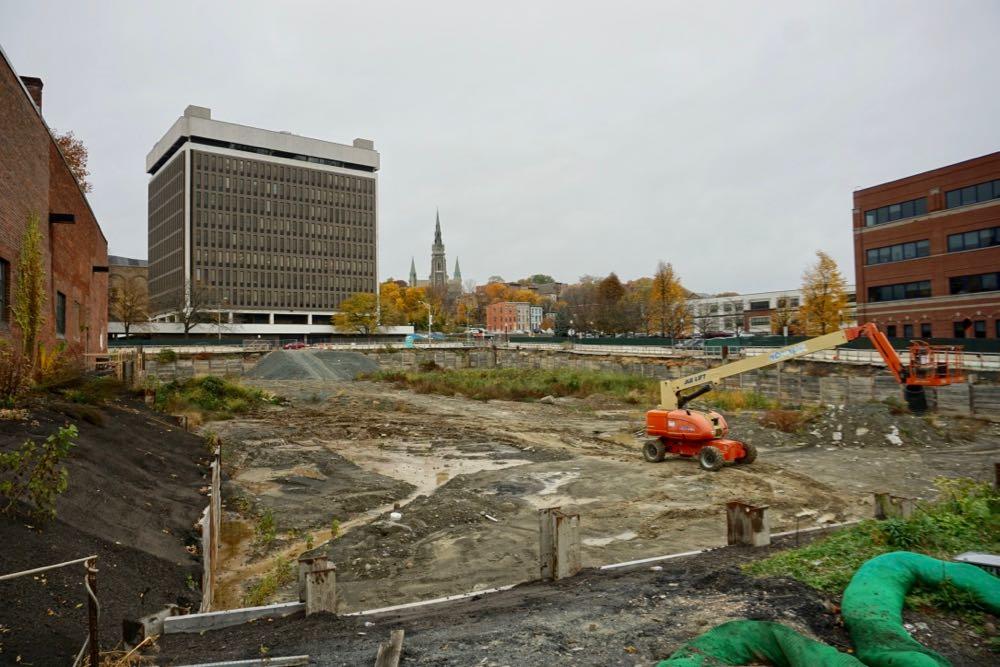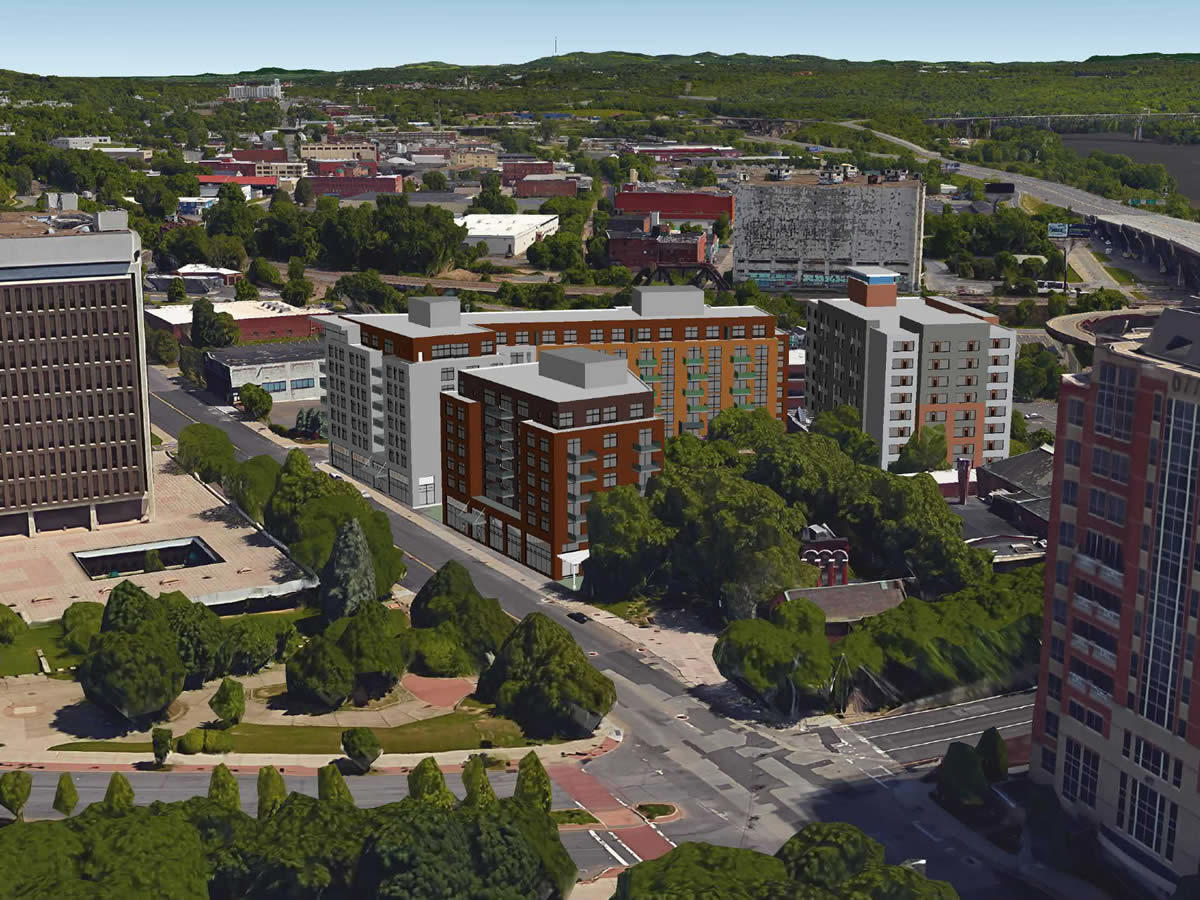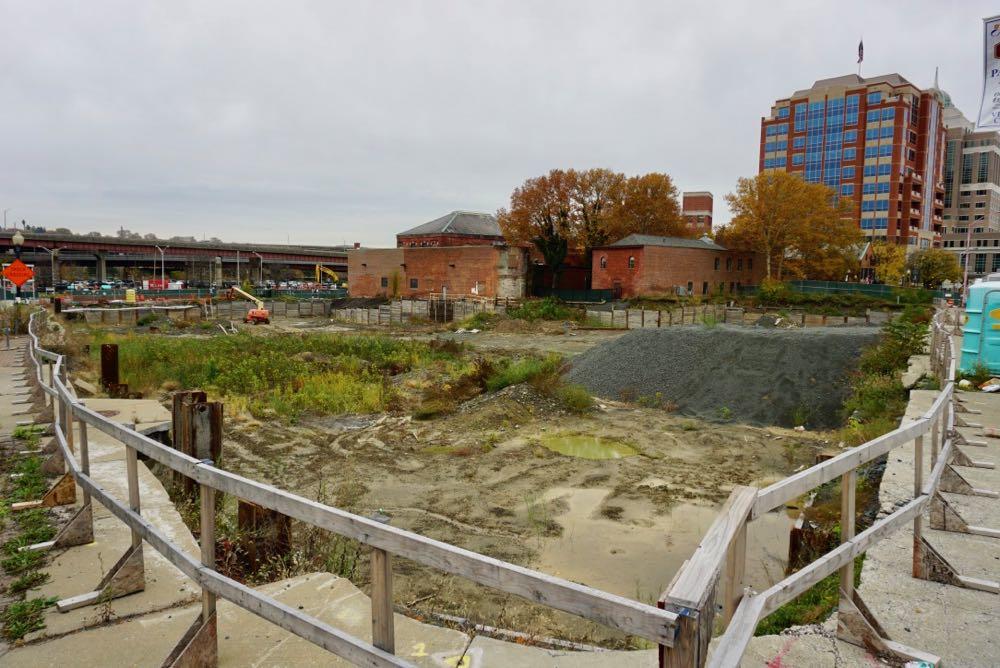An update on that big project near Quackenbush Square (the one that's currently a big hole in the ground)

How the site looked on Friday.
At the beginning of this year the big mixed-use development proposed for the site just north of Quackenbush Square on Broadway in downtown Albany got approval from the city's planning board and the development company behind the project was looking to get started with construction soon after.
Then in May word surfaced that the project had gotten stuck on higher-than-expected construction cost estimates. And now, 11 months later, there's still just a giant hole in the ground. [Biz Review]
But the development company said this week it's reformulated the plan and it's hoping to get started next year.
Here are a few more bits about what's up for the project, which has the potential to significantly remake that section of Broadway.

A rendering from the plan approved in January.
The plan approved this past January included three large buildings standing along Broadway, Spencer Street, and Montgomery Street. The Broadway and Spencer buildings were to be 10 stories tall and include approximately 180 residential units atop street-level retail space. The third building -- on Montgomery, the street that leads to the Albany Pump Station -- would be an extended stay hotel with 136 rooms. All three buildings would wrap around a plaza connected to the adjacent (and historic) Quackenbush Square, with roughly 180 parking spaces below.
"It's still the same concept, it's just scaled down," said Melissa Zell, the chief operating officer of the Syracuse-based Pioneer Companies this week. We talked with Zell after the public planning meeting for $10 million from Albany's Downtown Revitalization Initiative award. (This project is on the preliminary list of projects that could get some of that money.)
Zell said the new version includes 130 residential units, a 132-room regular hotel, and 16,000 square feet of retail space. The buildings also have fewer stories, though Zell said the overall height isn't changing much because the each story will be a little bit taller.
Another significant potential change: Pioneer is considering the possibility of including affordable housing units in the development and it's been looking at some of the funding and financing sources that are available on that front. Zell said the inclusion of affordable housing units could make the numbers work for the project, but the funding also comes with its share of regulations and specifications.

She emphasized that the public plaza is still in the plan, and the company sees the retail as an important aspect of the project. "We're really trying to make it a vibrant square."
Zell said Pioneer was planning to meet with city staff this week to go over the changes and see if the new version would have to back before the planning for re-approval. The hope is to begin construction sometime later next spring.
And some cleanup work will start next week on the site, which was excavated a year ago as part of an expensive remediation process.
"No one wants to find a way out of this hole more than we do," Zell said.
Hi there. Comments have been closed for this item. Still have something to say? Contact us.
Comments
Ugly boxes. I am so disappointed in the lack of architectural creativity.
... said D Britt on Nov 9, 2018 at 10:12 PM | link
Tenement looking buildings. No creativity in building style. They look like workers housing in the former DDR + USSR. Color does not change the unwelcoming appearance. Certainly not South Beach or Chicago's Lake shore Dr.
... said Heide C. on Nov 11, 2018 at 11:48 AM | link
Enough with the ugly boxes line.....compare it to a big freaking empty hole??? Like Park South complaints.....ugly boxes etc.....my relatives came from Europe again after several years and said “well isn’t that a lot better than what was there”. These developers are not building Cathedrals....I don’t expect them too....I realize they should be held to some standards but you’re never going to get mid 1800’s beauty ever again....and thank God these Buildings are nothing like that state built 1970’s abomination across from the Palace. Now please just build it!!
... said BS on Nov 11, 2018 at 4:25 PM | link
I agree that this development is very derivative and mundane. Looking at what's proposed for Kenwood Commons, now that is the kind of architecture we should be promoting in the area. I agree though, that these buildings are certainly better than the warehouses that were there before and now, holes.
... said PK on Nov 13, 2018 at 8:38 AM | link
Knowing the area very well and the needs of the neighborhood I would suggest a supermarket on the first level. The Save-A-Lot chain has a neighborhood food retail store with about the same square footage on Central near Allen St.l
... said Jack Church on Nov 13, 2018 at 10:33 AM | link
Going to disagree with the folks who say there are ugly boxes--they fit especially well with 625 Broadway and are certainly much better than the sort of stuff going up 40 years ago elsewhere.
Someone mentioned Kenwood Commons, but that looks much more spread out than anything that would be possible here.
... said Daniel on Dec 5, 2018 at 8:45 PM | link
Often wonder if rather than shrinking it to meet the current demand, whether it would be practical to build out the entire original structure and leave the top floors undeveloped (ie no utilities, no walls or flooring or fixtures) that could be brought on line as the building is occupied. you only get to build on this space once and if the builders put in a smaller building, it is (nearly) impossible to make it bigger when the demand develops.
... said jsc on Dec 6, 2018 at 12:06 PM | link