The latest One Monument Square plan evolves
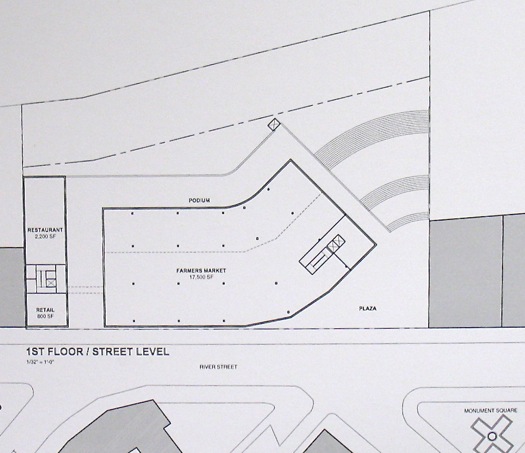
A massing diagram for the proposed project.
The proposed One Monument Square development in downtown Troy is one of the area's most interesting projects -- and it's evolving.
The latest version of the plan (itself the third major proposal for the site) sticks to the original concept -- a bunch of residential units, mixed-use space including a permanent spot for the Troy Waterfront Farmers' Market, a plaza with access to the riverfront -- but it shifts the arrangement of the two buildings planned for site.
The new massing diagaram for the project is above (and after the jump in large format) -- it was shared by the developers at a meeting of the Troy City Council's planning committee Tuesday evening. Where the original version of this plan had the two buildings roughly splitting the site down the middle, the new plan includes one wide building and one much narrower building.
Here's more about the current version of plan, and a few other bits...
More massing diagrams are above in large format -- click or scroll all the way up.
Plan details
+ Cost: about $25 million -- includes $3.8 million in state grants already alloted, that will require the city's help to claim.
+ Site purchased from the city for $650,000.
+ Two buildings -- one (wider building) 7-stories tall, the other (narrower building) 5-stories.
+ About 100,000 square feet of residential with 80some upscale, market-rate units (the final count depends on how the units are broken up into 1, 2, or 3 bedroom units)
+ A 17,500 square foot permanent space for the Troy Waterfront Farmer's Market
+ Space for a restaurant that looks out onto the river
+ River Street level retail space
+ 85-100 parking spaces accessible from Front Street (river level)
+ The city would continue own a strip 50-feet wide along the river.
+ If approvals come through by the end of this year, construction could start early 2015 and the project could be largely complete by summer 2016.
Rearranged
Why the new building configuration? Jeff Buell of Sequence Development, part of the development team that includes the Kirchoff Companies, said a survey of the site turned up significant public infrustructure -- specifically large sewer lines -- around the area of the steps on the north side of the site that currently run from River Street to the lower level. Moving that infrastructure would be cost prohibitive -- $1 million to $1.5 million, according to Buell -- so the plan had to adjust by shifting and reportioning the buildings.
The land price tag
When word got around this week that developers are proposing to pay $650k for the site, it raised some eyebrows because earlier rounds of proposals for the site had included a land price above $1 million. The question came up at the committee meeting. Mayor Lou Rosamilia said the city had the site assessed in 2012 and was told it was worth $784k. Buell said the development group had originally offered a bid of $500k. And Rosamilia said the $650k price was settled on after it was agreed the city would hold onto the 50-foot-wide strip of land along the river.
City hall?
The original pitch included the possiblity of moving Troy city hall back to the site, located in the south building. Buell said a review of that possbility concluded that a 45,000 square foot city hall space would crowd out other mixed-use space that could be more valuable there, and it would push the cost of the project too high.
Farmers' market
The inclusion of the farmers' market space is another interesting angle for this project -- even if some of the operational details are still not all lined up. During his presentation before the committee, Buell stressed the importance of the farmers' market's ability to draw crowds downtown as "a vital center of activity", and said the market's permanent space could provide opportunities for vendors throughout the week. It also sounds like the idea is to not totally containt the market all the time -- that vendors could still end up setting up along River Street during warmer months.
Also, Buell said the plan to sell the farmers' market space to the market at cost as a condo. (The market is currently in the process of trying to secure grant money for its part of the project.)
Parking
The original pitch for this project included about 175 parking spaces. Buell said that after further consideration it was determined that was probably more than needed, and considering the cost of building a structure for the parking, the number was reduced to 85-100. Buell cited the fact that the farmers' market currently does OK without its own dedicated parking and recent experience renting other residential units downtown as evidence that the parking would be enough.
The parking would be located on the riverfront level, with access from Front Street. But the developers say the design will aim to keep the parking structure from looking like parking.
Restaurant
Buell said there's been "strong" interest in the restaurant space, both because of its riverfront location and the fact that it would be just across the plaza from the farmers' market.
The look
The first pitch of this plan -- submitted as part of the city's request for proposals -- included renderings that prompted some negative reviews. Here at AOA, Duncan Crary wrote an opinion piece that was sharply critical of the design.
Tuesday evening Buell said the building design is still being developed, in part because the land hasn't been secured from the city. Once the project's a go, the detailed architectural work can begin. And Buell said the goal will be to create a design (largely brick) that fits in with the surrounding architecture. As he told the committee, "We want people to look at it and say, wow, that's been here forever."
Overall trend
This is now the third major attempt to redevelop the One Monument Square site, a process that began back in 2010 when Buell was still working for the city of Troy. And we thought he put an interesting frame on the years-long timeline.
As he said to us, at the beginning of the process there was great hope that the Monument Square project would be transformative because it would add roughly 100 residential units to downtown. And in the time since the neighborhood has gained about that many new units -- because of other residential projects. So the fact that Monument Square no longer necessarily has to be transformative -- that instead it can a (large) piece in the overall trend -- is a sign of how the trend in downtown Troy has changed in just a few years.
Earlier on AOA:
+ The new plan for redeveloping the Monument Square site in downtown Troy
+ Soapbox: Expecting better for the One Monument Square redevelopment
Hi there. Comments have been closed for this item. Still have something to say? Contact us.
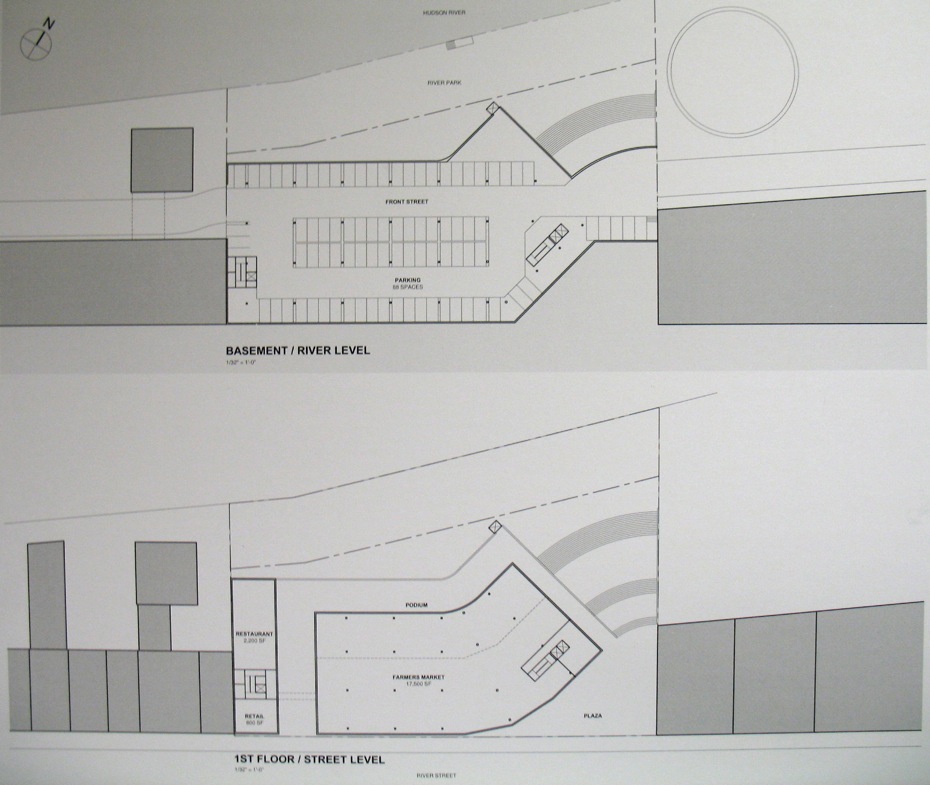
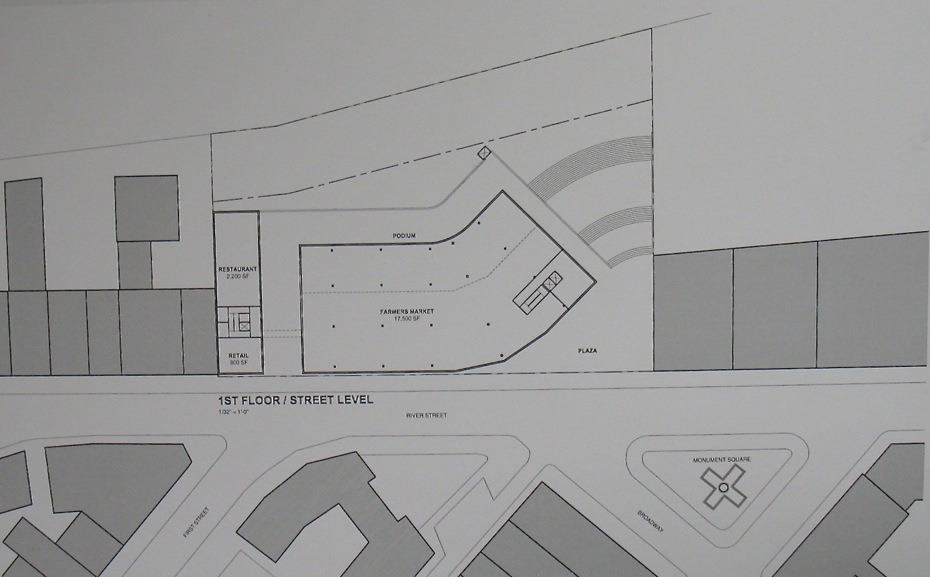
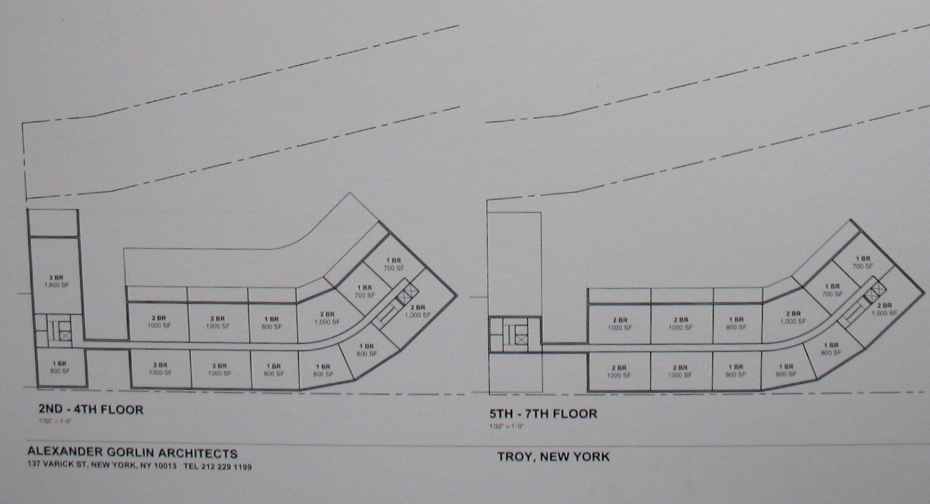
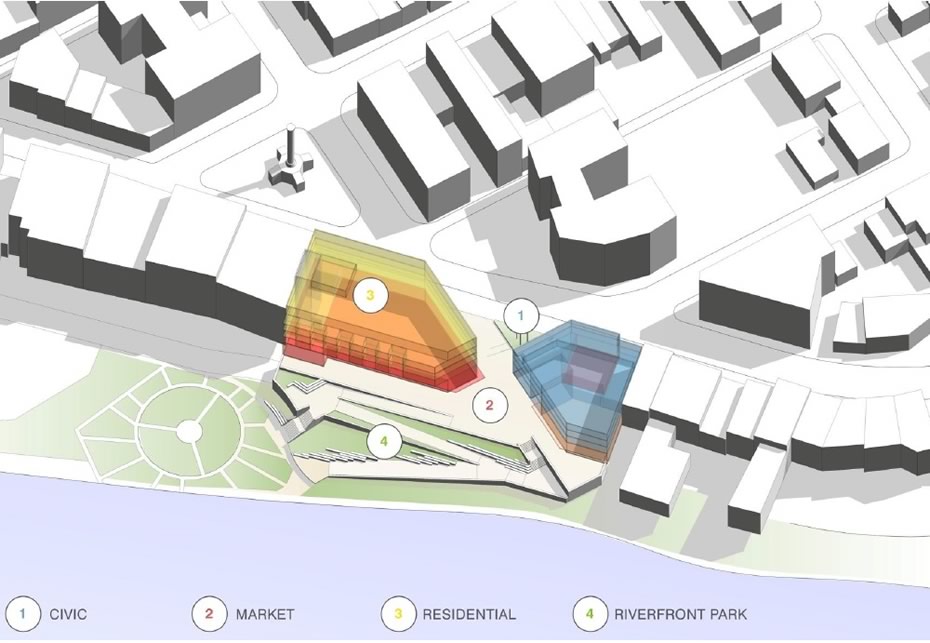
Comments
I didn't see any mention of LEED Certification, LED integration, or solar...
... said J on Sep 17, 2014 at 11:46 AM | link
Not a bad plan, but why not build up? 7 stories for the one building and 5 for the other seems a little insufficient. The buildings don't need to to be NYC tall, but maybe at least 20 stories for one and 15 for the other? Troy could certainly use the housing.
In any event, I'm glad to see this kind of development going forward in Troy. Thanks for the encouraging report.
... said Darren Shupe on Sep 17, 2014 at 11:53 AM | link
You know what else doesn't have LEED Certification, LED integration or Solar?
The rest of downtown Troy. When you build your $25 million dollar project, you can pointlessly inflate the costs all you want.
... said mike on Sep 17, 2014 at 1:45 PM | link
The permanent farmer's market space is a little bizarre. "The market's permanent space could provide opportunities for vendors throughout the week." Hopefully it doesn't end up being empty all the time like the Troy Atrium.
... said Tim on Sep 17, 2014 at 2:19 PM | link
Ugggghh... I hate being this person because there is so much positive stuff happening in Troy but this deal is such a mess. Let's call it quits and start over.
I'm pretty sure at this point that Buell could sell this administration on installing a monorail to the moon and they'd go for it.
... said Cmaxby on Sep 18, 2014 at 11:06 AM | link
I tried to be optimistic about the previous version of the site plan, despite lots of legitimate concerns about the design, but this update seems like admitting defeat.
The biggest disappointment is the abandonment of sight lines to the river. That, to me, was the single feature of the old design that kept me from writing it off altogether. But there's also a major step backward in the mixed-use nature of the plan (actually, it's probably better to put scare quotes around "mixed-use" now) - the original plan called for 30,000 square feet of retail (not including the farmers' market) and now it looks like they're down to 800? Even if you count the restaurant, it's still a 90% reduction in retail.
I agree with Cmaxby, let's call this what it is – a bait-and-switch – and tell Buell to start over or give someone else a shot.
... said Patrick on Sep 18, 2014 at 1:07 PM | link
Jeff Buell is a spokesperson for the construction companies - he has nothing to do with the design of this project, which is just fine. It will never be perfect, but it will provide a very key element missing in downtown Troy, market rate apartments rented by people with disposable income that will use that money to support local business. This site does not need a huge amount of commercial space, there is plenty of that already existing in Troy. let's get this thing started. Oh, and LEED certification and solar option and all that - doesn't have much to it these days. Not enough tax credits and this isn't Arizona. Better off building an energy efficient building and leave it at that.
... said ace on Sep 18, 2014 at 2:51 PM | link
Why not give a local guy a chance and get Sam Judge to do this he is a True person who has invested into Troy
I recently went for a long walk and looked at Mr Judges Property's along the river
There all clean and much upgraded infrastructure new windows all new repairs of the brick and mortar joints around all his buildings
And why not give it to a local
... said Robert Charles Cox on Sep 19, 2014 at 6:43 AM | link
Ace- There is no shortage of market rate apartments in Troy right now. See: The Hudson, The Dauchy Building, River Triangle, The Keenan, The Conservatory, River Street Lofts, any apartment on Washington Park... They all have market rate apartments for rent. The majority of these have been remodeled (with the exception of the Conservatory) in the time that it has taken the city to accept this bid after passing on the original. Basically, there's no burning need for this type of apartment that would necessitate the city continuing to go along with a mediocre plan.
And Buell has several other irons in the fire, not just this deal, which was the basis of my comment regarding the monorail. But he is the spokesperson for this case and it's his mouth that is essentially saying "It'll be great! Trust us!" without addressing any reservations about the original design or indicating what the building materials will be. Why should we, as Troy taxpayers, accept less money for a prime parcel of land with the little information the development company has given, after being shown an awful original design? Why have we still not seen what the building will look like facing the Monument? Saying "let's get this thing started" without having a well thought out, pleasing, useful, and city appropriate design is how the Atrium got built AND that weaksauce riverfront park.
Between this project getting pushed through and the city looking to pay $900K to a Canadian firm to give us an Urban Strategy telling us things we already know (utilize your waterfront, leverage your glorious architecture and walkability, increase safety, people love dog parks, invest in new business! blah blah blah), this administration has continually shown that all they're effective at doing is getting in the way of the continued resurgence of this city.
Troy habitually refuses to learn from their past mistakes by relying on outside forces to "save" them, ignoring all warning signs that maybe the saviour is too good to be true (see Sandy Horowitz), and ignoring the fact that the rebirth of the city is a direct result of business owners and residents that are quietly doing the heavy lifting.
I'm not saying I don't want this area developed, I do. I just want it done the right way and frankly I don't care if that means there's a big gaping hole at that corner for years. The hard part was getting rid of that eyesore of a city hall in the first place and that's done. We already backed out of one deal, there's no shame in backing out of another or putting the sale on hold until all the appropriate questions are asked and answered. I wholly agree with the entire first section of Duncan's original critique- this is a onetime chance to build on a fabulous spot and to date this proposal is falling well short of acceptable.
Now having written all this, I'll probably wake up tomorrow and find that Franklin Alley has been turned into a pedestrian walkway, rendering my garage useless, as retribution.
... said Cmaxby on Sep 19, 2014 at 9:33 AM | link
WOAH WOAH WOAH
So you're against the park with the awesome water fountains - pretty sure that means your opinion on anything is null and void.
... said J. Welf on Sep 19, 2014 at 4:20 PM | link
J.welf- I totally agree, the sprinklers are amazing. The rest of it, however, looks like it was designed by someone who purposely made it as user unfriendly as possible.
Between the angled seating, lack of playground equipment for kids, and concrete so bright that when the sun is out (in any season) the reflection off the ground is brighter than a welder's torch, it's hardly any wonder that the city doesn't even use it for Rockin on the River eventhough it's supposed to be there for at least a third of the series. They think so highly of that park that they opt to hold concerts in a parking lot instead.
My point in naming the park in the previous post was that it could have been great and something the city could use to draw more residents here. Instead we got a mediocre, cheap design that's only a draw when it's hot out. And that's my fear with 1MSQ- once again we're being shown a mediocre design for a key area that appears will be accepted since no one in this administration wants to step up to say Troy deserves better because they're afraid they'll look bad if they back out of another deal. And to that I say get brave and stop settling for "mostly gets the job done." We can afford to be picky and deserve better.
... said Cmaxby on Sep 20, 2014 at 4:22 PM | link
Where were all of you when the city was holding public meetings on the design of Riverfront Park? Did you ever see what was supposed to go there?? Imagine this... a meadow behind the amphitheater. Yes, a meadow - trees, weed grass and city ticks. And why was garbage like this approved? Because there was nobody from the city with construction or landscape design experience at the table with a crazy ass New York City architect who wanted everything to be concrete. They had the grants guy leading the show. Most everything at the park had to be added to make it what it is now. It could have been a lot worse believe it or not. At least now the city uses the right people and has a good leader in Barb Nelson for the planning board. Anyway, just remember to be actively involved in the process and don't just sit on the sidelines and throw stones. You want this city to be great, then help make it great. You're not going to get the Taj Mahal on the river with this project, but you can get an aesthetically pleasing, multi-functional, improvement to what continues to be Troy's tribute to WWII Hamburg, Germany. Let's move forward before this opportunity gets on the bus. It would be nice to have the time to wait until perfect comes along. That's only in fairy tales.
... said ace on Sep 22, 2014 at 9:05 AM | link
Ace- You presume I'm not involved in the process but I am. My involvement with the city falls somewhere in the middle ground of a spectrum that ranges from "doesn't know who my councilperson is" to "has been escorted out of a city council meeting for cursing at my councilperson." And by that I mean I go to city council meetings when it's applicable to me (ex. unconstitutional Landlord ROP) or potentially hilarious (ex. Troy Red Light district). I also go to planning commission meetings when I see stuff on the agenda that's applicable to my neighborhood and am rather familiar with Barb Nelson and the rest of the planning commission members.
Regarding Riverfront Park, I wasn't at the public meetings for the park but was fully aware of what was going on as I was part of the Downtown Playground Initiative. It's because I know why the park looks the way it does that I especially think it's a great example of a mediocre design.
I do not expect the Taj Mahal on the river nor do I expect a faithful recreation with modern materials of any of our beautiful downtown buildings. What I expect is that if the city is going to accept less money for this site than it was assessed at a few years ago in what is now a clearly more favorable business environment downtown, they should do so knowing exactly what they are going to be getting in exchange and right now we don't. I agree with Patrick, the most recent updates are a step backwards eventhough they're being sold otherwise.
I question the reduction in parking spaces. While I understand Jeff says none of his residents ask about parking, I know it is an issue for the people in the Dauchy and there's a heck of a lot more of them than there are in 9 First. Also, if the farmer's market is just going to be allowed to operate on River St in the summer anyway, what's the point of having a permanent space? Is it just going to be a closed up area 6 days a week open on Saturday or a diluted daily version of current farmers' market thereby watering down the draw of Saturday's market?
I understand how longer term residents can be hesitant in holding off on a sale- they've seen multiple supposed resurgences, enough to know that this positive forward momentum can be fleeting so we should take the money and run. But, if this deal gets on a bus and heads up to Clifton Park to become the medical facility with balconies it looks like it was designed to be (at least from the view we've gotten), I think it's ok. Someone will always want to build there. In the years since the original RFP was rescinded, the city has continued to grow, added new residents, businesses, and other developers which allows us to demand certain standards are met. In the meantime, that hole in the ground has been host to a dance party, movies, and pickup frisbee games (sad, right? people are playing in that space over Riverfront Park). Occasionally, in the am, it's an impromptu dog park for downtown residents. Trojans are a creative, resourceful bunch. The space won't go unused while we wait for the right fit.
TL;DR- I am involved, still think we should hold off on the sale.
... said Cmaxby on Sep 24, 2014 at 1:35 PM | link
I've modeled the current proposal into Google Earth. Hope it can give people a clearer picture of the project in its immediate context that will lead to more constructive suggestions from more people. I also present an alternative vision based on known premises in similar format, only to show the plasticity aspect of architectural expression for the same program and site condition. http://alt-vision.blogspot.com
... said Tai on Sep 26, 2014 at 12:39 PM | link
http://www.timesunion.com/local/article/No-public-parking-at-1-Monument-Square-proposed-5789328.php
So the original plan was for 175 parking spaces, now reduced, because the developers state there is a lack of need for parking. But to make up for this lack of need for parking maybe the city will build a parking garage on 1st street. But they have no plan and have not explored the cost of this.
So, for those playing along at home, we're going to be paid less money for a space that will have at least 75 less parking spaces than we were originally told it was going to have and at least 100 less spaces than the 2010 city guidelines state it should have, and will then pay for our own parking garage to be built a few blocks down.
I have officially given up trying to apply logic to this project or this city.
... said Cmaxby on Sep 30, 2014 at 12:40 PM | link
This is what is wrong with this area
"As he told the committee, "We want people to look at it and say, wow, that's been here forever.""
A) Not going to happen due to cost/lack of labor talent
B) Boring. Yes, let's just make everything the same everywhere!
And if you feel free and excessive parking is something you must have, move to the suburbs. This is an historic urban core, not Wolf Road.
Also, as an architect who is involved with several LEED buildings a year, they do not add significant costs to the project. The green strategies incorporated into the design are paid for by energy/water savings in operational costs.
... said Beth M on Oct 8, 2014 at 10:28 AM | link