Maybe there wasn't enough money for a spaceship
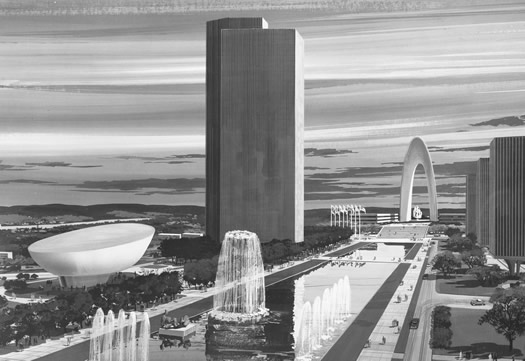
OK, it probably wasn't a spaceship. Probably.
One of the things we like about flipping through old architectural renderings is seeing the things that were proposed and, for whatever reason, never ended up being built. Because sometimes there's some out-there stuff.
An example we came across today in UAlbany's online photos archive: Renderings of the Empire State Plaza that show some sort of arc spaceship-type-thing where the State Museum now stands. One of the images is above.
There renderings are part of a small group showing what the then-not-constructed ESP could have looked like. Here are the renderings, along with a few things that struck us about them...
Here's a link to the photos in the online archive, which include a function for zooming in. The images are relatively high resolution, so you can see a lot of things when zoomed in.
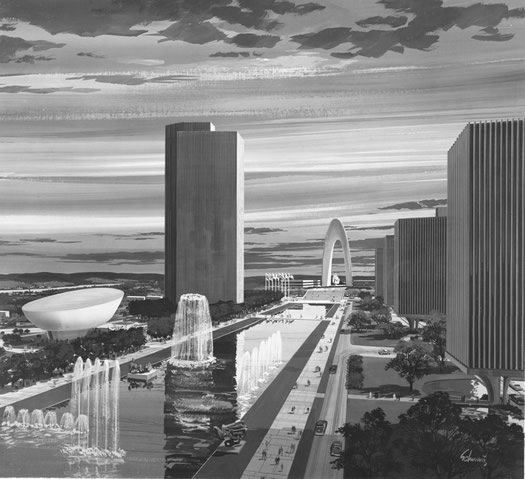
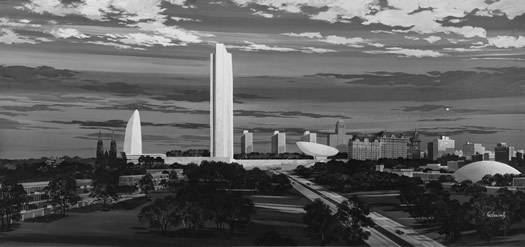
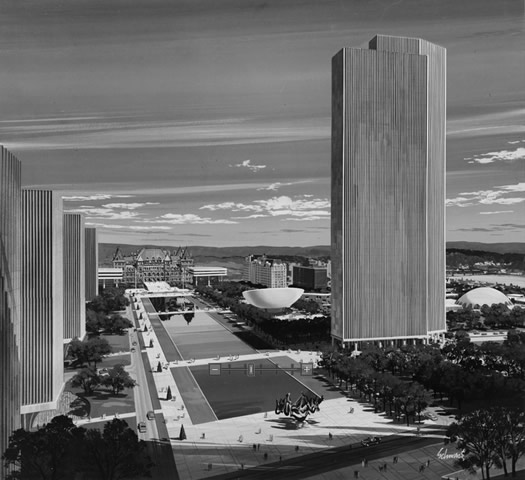
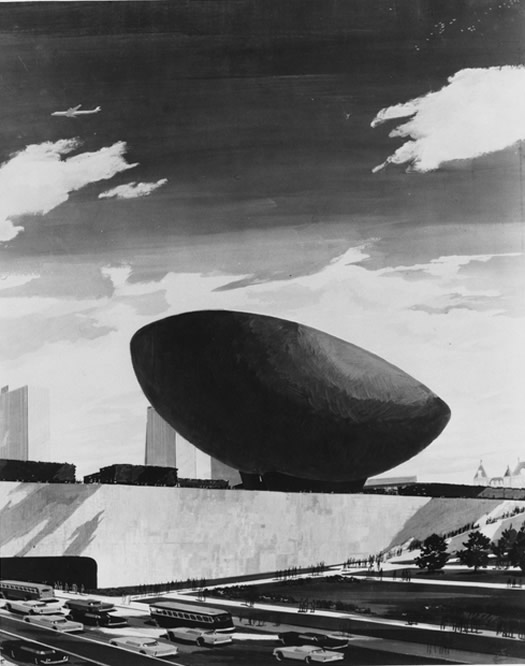
+ These renderings appears to be in line with the designs in the 1963 Albany comprehensive plan. (Notice what appears to be the arc shadow in the comprehensive plan image.)
+ That dome structure outside the plaza to the northeast looks like the convention center proposed in the comprehensive plan. It's pretty much the site of the TU Center today. (And it's kind of funny that the actual Albany convention center will be not too far from there.)
+ We've seen renderings with cars on the ESP before, so that wasn't surprising. But we did take note of the way the renderings appear to make the ESP more connected to the surrounding area. Sure, there's still a fortress quality about the plaza, but there are also elements like the long pedestrian ramp leading people down to the base of the huge wall on the east side of the plaza.
+ The designs very much evoke Brasilia, even more so than the designs that were built.
One more: This rendering doesn't have the museum arc (or whatever it would be called) -- it has something more along the lines of the actual State Museum -- but we thought it was worth a look.
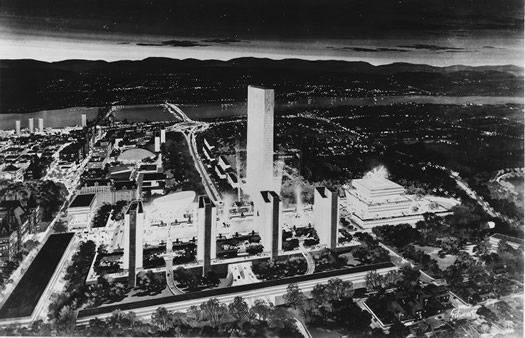
Images from the M.E. Grenander Special Collections and Archives at UAlbany
Earlier on AOA:
+ Albany, in an alternate future
+ Albany's reflection of Brazil
+ The highway that was almost buried under Washington Park
+ 98 Acres in Albany
Hi there. Comments have been closed for this item. Still have something to say? Contact us.
Comments
What they don't show is the 9000 people that were displaced by this development. However, that story will soon be told.
... said Don Rittner on Oct 15, 2014 at 5:49 PM | link
Little known fact: the original name for the ESP was "How To Serve Man."
... said Dave Hochfelder on Oct 15, 2014 at 6:39 PM | link
Renderings provide a much better balance and aesthetic than what currently exists. A shame it was not implemented as such.
... said ace on Oct 16, 2014 at 8:47 AM | link
There's still time to add those towering fountains!
... said Paul on Oct 16, 2014 at 12:42 PM | link
They should have gone with the arch. Its curved lines would have tied together with those of the "Egg," which has really always been questionable on its own, surrounded by all angular structures. Did some layman think he "knew better" than the architects?
... said Lisa Dunbar on Oct 16, 2014 at 1:04 PM | link
These are fabulous. Thank you for sharing. While certainly preservationists today would fight hard to keep the neighborhood lost when the plaza was built, Albany did end up with a remarkable piece of civic architecture. So much mediocrity, or nothing, was built on the ruins of neighborhoods across the country during urban renewal. I'm thankful that Governor Rockefeller at least had a vision, or the intelligence to hire good architects.
... said Erin T on Oct 16, 2014 at 3:47 PM | link
The arch was replaced by the Cultural Ed Center because NYS librarians and curators complained. The design above did not provide enough space for books, exhibits, and school trips. Architect Wallace K. Harrison later griped about the design change in his Columbia U oral history.
... said Ann Pfau on Oct 18, 2014 at 4:50 PM | link