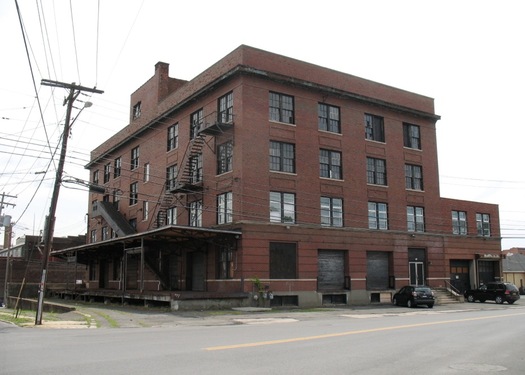"What would it take to turn this into..."

960 Broadway in Albany, viewed from from North Pearl Street.
Maybe you've stood outside one of the Capital Region's many old, underused industrial buildings and thought: "What would it take to turn this into (insert thing)?"
Well, The Preservation League of New York and the Troy Architecture Program have provided some answers to that question. Specifically, they've provided some detailed answers -- about building condition, code issues, variances, and costs -- for what it would take to transform a handful of buildings in Albany, Troy, Schenectady, and Amsterdam.
The reports are the product of the Preservation's League's Industrial Heritage Reuse Project, which is aiming to find new uses for historic former industrial buildings. (As mentioned last summer.)
One example: 960 Broadway in Albany's Warehouse District, which a developer would like to flip to restaurant and residential space.
Here's a clip from the recommendations summary for the building (emphasis from the original):
The new upper floor apartments and a first floor restaurant will both require Zoning and Planning approval. Both are in process. Approvals hinge on a parking plan that will satisfy the surrounding businesses.
TAP recommends pursuing parking solutions not just for local approvals and surrounding businesses, but to increase the building's desirability for both the restaurant and residential tenants.
This building is a stable structure with serious localized damage due to roof leaks. The scope of repair work needed to make the building habitable is extensive. The cost of energy conservation measures, the repair of structural and surficial damages, the installation of all new mechanical, electrical and plumbing systems, and the extensive window repair required suggest a substantial project budget.
TAP estimates the cost at $5.9 to $7.1 million.
This project starts out with an exciting concept and a motivated owner. If local approvals can be obtained and if residential urban pioneers can be attracted to a new locale by an appealing renovation, this should be an achievable project.
The report also mentions the incentive programs that could be used to potentially help defray the cost of the project, including federal and state rehabilitation tax credits that could total 40 percent of the rehabilitation cost.
Here are the reports for the other buildings reviewed as part of the project:
+ 599 River Street, Troy - Mooradian's Building
+ 285 2nd Street, Troy - The Former Empire Stove Works Foundry - Irish Mist
+ 1410 Erie Boulevard, Schenectady - Grossman's Bargain Outlet
+ 37 Prospect Street, Amsterdam - Sanford Clock Tower Building
The reports are interesting reading because they highlight all the work these sorts of buildings require to get them in line with modern codes and standards.
Zoning
Another interesting angle for many of these projects is the need for zoning variances, and how municipalities will be looking to shape the areas where these sorts of buildings stand. 960 Broadway in Albany, again, is a good example -- neither restaurant or residential are permitted uses in the light industrial zone the building occupies.
As we've mentioned before, Albany will be facing some hard questions about the future of the Warehouse District and what sort of uses should be allowed there. The neighborhood currently hosts a range of light industrial businesses, and has for many years. It's also been gaining momentum recently as an entertainment -- and possibly residential -- area. But just because it could potentially flip to a more residential state doesn't necessarily mean that it should. Changing the uses of these buildings could disrupt what's already there. And there's the question of whether the city can seed a new residential area while also spurring activity in already-established residential neighborhoods that themselves could use new development.
So as Albany's rezoning process starts up, it will be interesting to watch how things shake out.
Earlier on AOA:
+ The Industrial Heritage Reuse Project
+ Architecture gawking in Albany's warehouse district
+ Impact Downtown Albany's vision of what the city's downtown could be
Hi there. Comments have been closed for this item. Still have something to say? Contact us.
Comments
The city needs to have a master plan for parking. Centralized garages that businesses and owners buy discounted parking spots in to satisfy off street parking requirements.
... said Anthony on Jan 17, 2015 at 6:49 PM | link