A look at the latest plan for the 1 Monument Square project in Troy
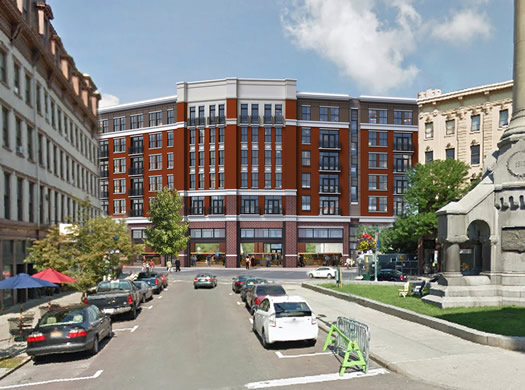
One of the exterior options presented.
The latest iteration of the third major attempt to redevelopment the 1 Monument Square site is down to a one building.
The development team aiming to build a residential/restaurant/farmers' market project on the prime spot in downtown Troy presented its latest plan Tuesday night to the Troy Planning Commission. And the commission gave the site plan a preliminary approval.
So, let's have a look.
Plans/elevations/renderings
Images from the presentations are above in large format -- click or scroll all the way up.
Latest details
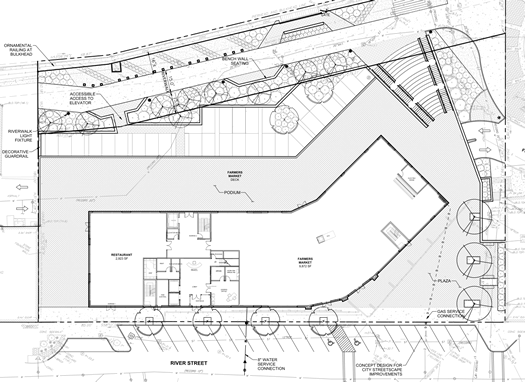
Here's how the project shapes up under the current proposal:
+ The development team behind the project is the Kirchoff Companies and Sequence Development.
+ Estimated project cost is currently in the $20-$23 million range, according to Jeff Buell of Sequence Development.
+ The site would include one six-story building that curves back a bit at Broadway, sitting atop a podium. The River Street level of the building would include space for the Troy Waterfront Farmers' Market and a restaurant. There would be five floors of residential above that. The podium would allow public access to the river side, as well as space for the farmers' market to set up stalls during nice weather. Parking for the building would be on the ground level below the podium.
+ The residential protion of the project would include between 80 and 85 units, in configurations ranging from studios to 3-bedroom apartments. The exact mix of units hasn't been determined, yet, and that will affect the final count of units.
+ The farmers' market space is almost 10,000 square feet, and there are discussions about the addition of a mezzaine that include add additional space.
+ The restaurant space is almost 3,000 square feet.
+ The parking below the podium level will include approximately 87 spaces. There's also discussion about reconfiguring the parking along River Street to allow parking perpendicular to the curb, which could result in an additional dozen or so spaces.
+ The plan continues to include a 50-foot-wide strip along the river as a public promenade.
What changed?
Here's the version originally floated in February of 2014, the version presented in September of 2014, and another version from earlier this year.
So, what are the major differences?
+ Earlier iterations involved two buildings on the site, the current plan includes one building.
+ The height of the one building is currently proposed at six stories, one level less than the previously-proposed tallest building for the project.
+ Total square footage is about 10 percent less.
+ The configuration of the podium/plaza has been reconfigured so that it won't cover all the parking spaces (Roughly 1/3 of the parking on the ground level will be exposed.)
Why the changes?
"It's just a tricky site," Jeff Buell of Sequence Development said after the meeting. "The city put out a couple of RFPs on this thing. And I'm certain that our development team has gotten farther at this point than anyone else has. And now we have a full understanding of what the site looks like."
Among the issues the team identified as influencing the current design: a major water main that runs through the site, concerns about affecting the foundations of adjacent buildings, and soil that will require a extensive foundation. Moving the water main would have been prohibitively expensive, so the design had to work around it. Concern for the adjacent building foundations meant not being able to build a large structure right up against them. And the soils, and resulting foundation needs, meant limiting the building weight -- thus one less level.
The look
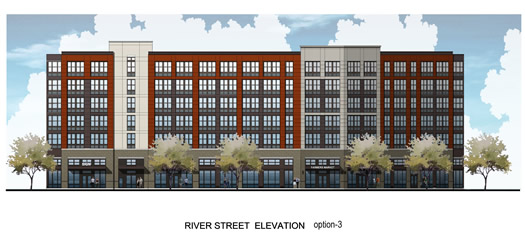
One of the exterior options.
The first version of this project, first floated in February of 2014, prompted criticism that the early renderings depicted designs that might not fit in with downtown Troy's historic architecture. The more recent designs appear to pay more of a tribute to surrounding architecture.
"When we first started looking at it we understood immediately that we couldn't replicate what's existing in the neighborhood. And it would be a disservice to try to replicate those buildings," said Giovanni Palladino, director of design and architecture for Kirchhoff Companies, after Tuesday's meeting. "So we tried to respect the urban fabric, and also trying to make sure we were in context in terms of scale and proportion."
Palladino said the current design would include brick or some sort of stone on the River Street level of the building, and the upper levels would be clad in a custom architectural paneling. (Using the paneling on the upper levels would save on both weight and cost.)
"We were always saying if we can't use the same materials they were using back then, there wasn't a point to to try to replicate it," Palladino explained. "It would come across as fake."
Said Palladino of the challenge of making the building fit with its surroundings: "If you're not using the same fenestration, the same scale, you just decide to go Frank Gehry, it doesn't blend in well. But if you respect what's there, and use the same proportions and scale, there's precedent for it being successful, in many cities."
He said the project's architect, Alex Gorlin, has experience mixing the new with the historic in New York City.
Points of discussion
Much of the planning commission's discussion on the design focused on how the project's "edges" fit with the surroundings, including how the building's seback meshes with the building line to the south and whether there might be some way to provide a transition from the back edge of the podium to the riverside promenade.
Another topic of discussion: How the project will affect the flow of vehicle traffic on front street, specifically for buildings south of the site. (The current proposal wouldn't allow through traffic for the public.)
What's next
The site plan got preliminary approval Tuesday night, but there will be more reviews and approvals required. The specific materials to be used will be part of the upcoming review.
Jeff Buell said the development team is hoping to start construction this year -- this fall, if the necessary approvals happen in time.
Earlier
+ The new plan for redeveloping the Monument Square site in downtown Troy
Hi there. Comments have been closed for this item. Still have something to say? Contact us.
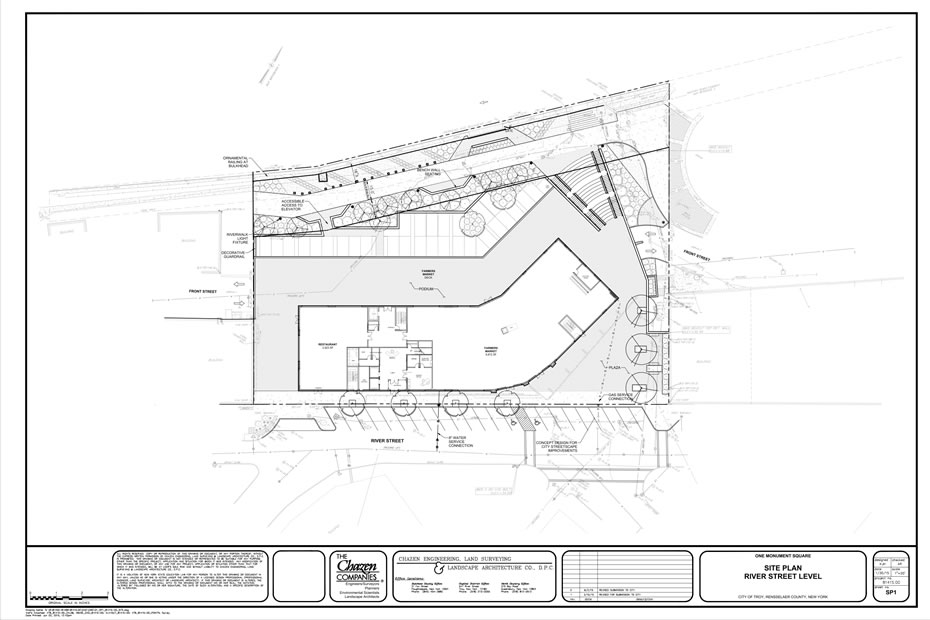
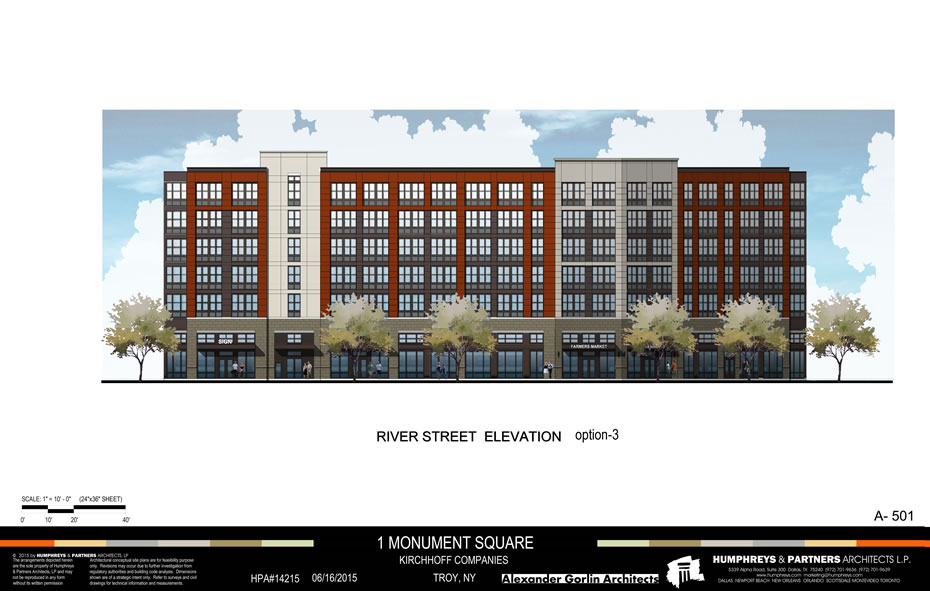
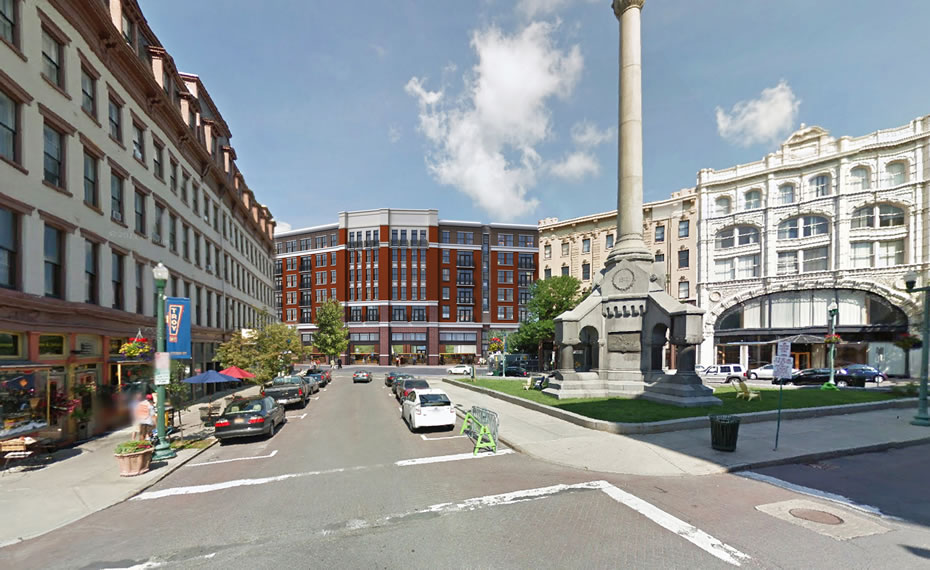
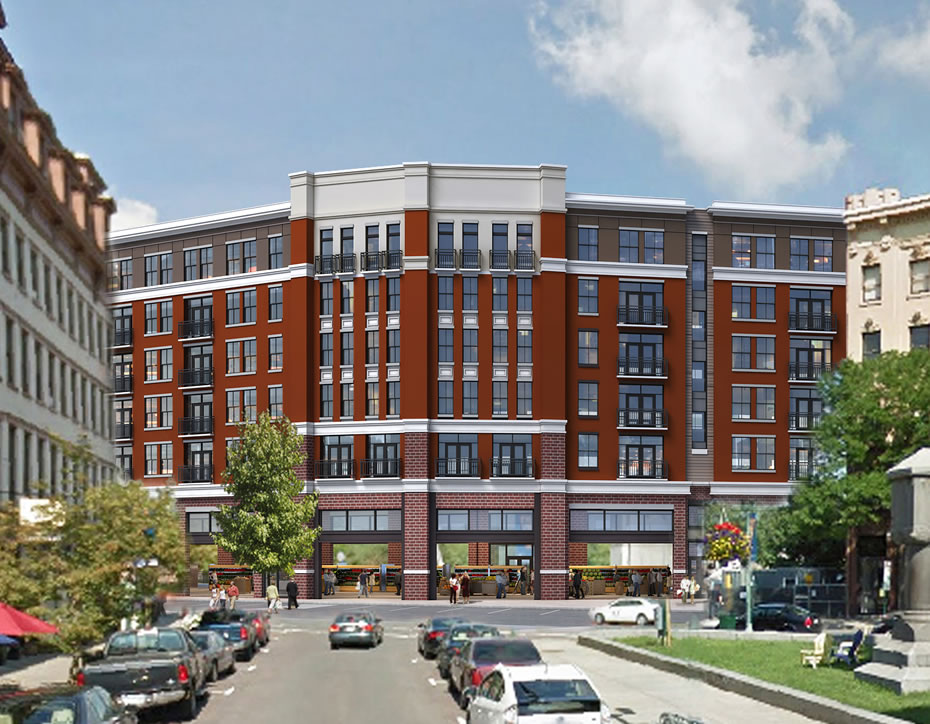
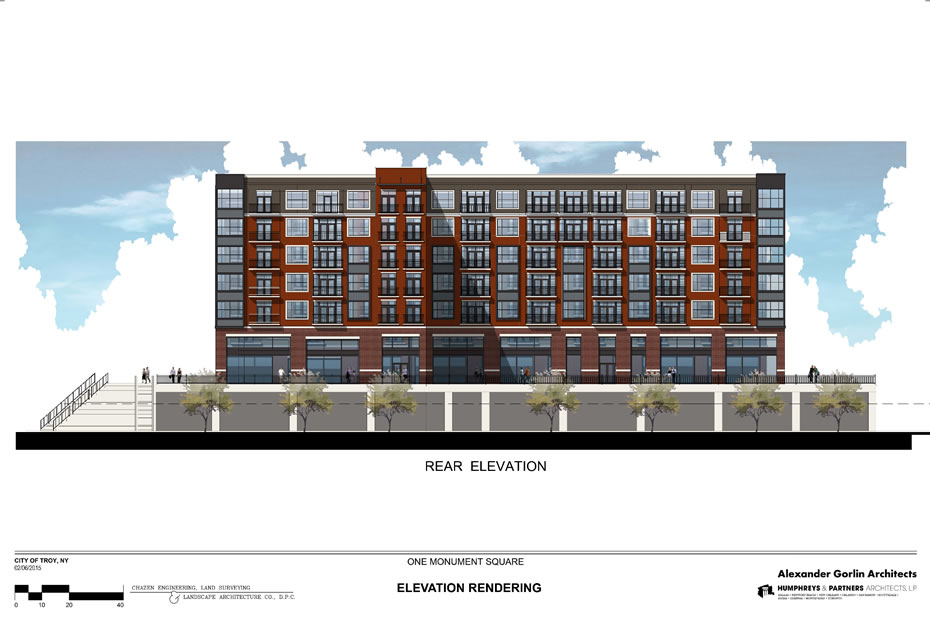
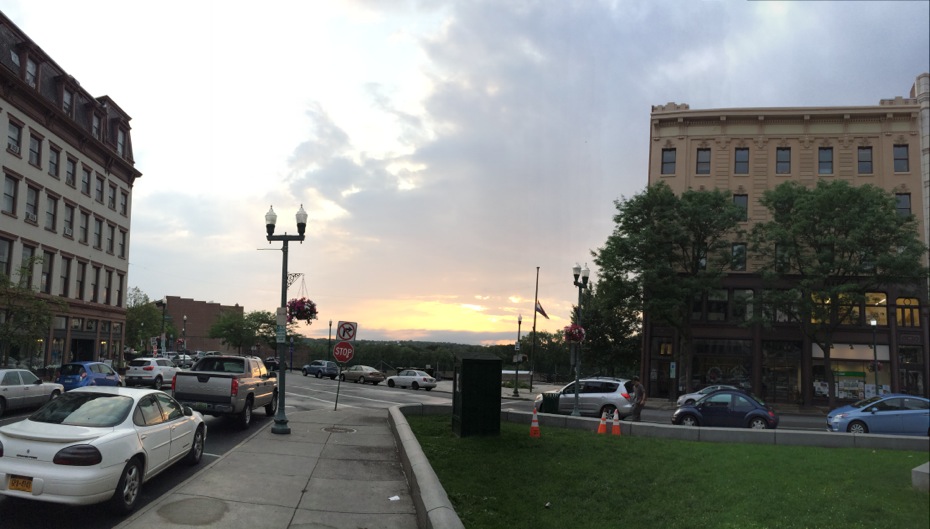
Comments
How can a design change so radically from the RFP?
Doesn't this call into question the award of the design in the first place?
Bait and switch?
... said mike on Jul 1, 2015 at 6:46 PM | link
Why can't Schenectady have nice things?
... said ChuckD on Jul 1, 2015 at 9:35 PM | link
ugh
looks like all the hideous new constructions in downtown saratoga springs
... said greg k on Jul 1, 2015 at 9:56 PM | link
greg k - I agree- this is the same stuff that is going up the Albany Park South development as well- there might be a nod to the surroundings and streetscape but it's all just fake stone and fake brick.
... said Eric Scheirer Stott on Jul 2, 2015 at 8:28 AM | link
Looks much better than last rendering. This site needs to be redeveloped as soon as possible. Although the general architecture continues to be bereft of any semblance of a soul, you can't build a castle on a cloud. Just get the thing built - it beats the hell out of a riverfront bunker parking lot.
... said ace on Jul 2, 2015 at 9:38 AM | link
And there it is. Architectural panel. This is what the people in this project think is good enough for you, Troy.
I can't wait til this project limps to the finish line in time for the upcoming elections. Then we can just go about calling the building what it really is: The Atrium 2.0
... said Cmaxy on Jul 2, 2015 at 9:40 AM | link
ugh - I thought the idea was to open up the waterfront area - this certainly blocks any clue that there is waterfront around
... said Betty on Jul 2, 2015 at 10:04 AM | link
The photos presented to illustrate how the proposed building will look on its site are very misleading. The images of the surrounding buildings have been manipulated to enhance the appearance of the proposed building, both in their size and their relationship to the new design. If whomever is behind this project cannot present their work honestly, it does not bode well for what will end up being constructed.
Look at the proposals floated for the Barclays Center and compare it to the cheap looking nightmare that was finally constructed. Not to mention all the surrounding promised development, including a Gehry tower. None of it happened. God alone, plus a few real estate developers and politicians, knows what is really happening on Monument Square.
... said Dot Beech on Jul 2, 2015 at 11:32 AM | link
[Just a quick note here because we've already held back a few comments in this thread. This is an important project, so it's understandable people are going to have passionate opinions about it. But let's stay on the path here, please, and not set off on personal allegations, vague or otherwise. If you have a critique of the design you'd like to share, great, please do. If you can point to specific ways for the project to be better, great. If you'd like to advocate for some other option or another way for the city to handle the situation, great. But please stick to the project itself.]
... said Greg on Jul 2, 2015 at 11:40 AM | link
I feel an easy Article 78 coming on if the planning board and developers go through with this. This is a bait and switch if there ever was one. TheKirchhoff Companies should be embarrassed and should stick to what they know best....college dorms.
... said Spy-dy on Jul 2, 2015 at 12:05 PM | link
Looks impressive to me and I'm a jerk about architecture. Fits in well with area and looks like "it belongs" there. It will probably be about the nicest building built in the Capital District over the past 60-70 years if it looks like that. It pales in beauty compared with buildings a century ago but for todays day and age it looks impressive. A nice arch at the front to open up the area to the river would be nice like the one in Boston at the Boston Harbor Hotel. Now just DO IT!
... said BS on Jul 2, 2015 at 12:10 PM | link
I don't necessarily hate the "parti" of the new proposal, it has suggestions on the face which try to hint at the surrounding vernacular.
Its time to move on from EFIS and cementitious panels, It has to be the most uninspiring and overused material used today, in this area.
Also, there is 3 sizable firms located only 1 block away from the building site. One who has been around for almost 150 years and has done projects in the city and elsewhere, like the Washington Park Playhouse, for example. It's insulating the developer not to reach out to them.
... said Daniel N. on Jul 2, 2015 at 12:21 PM | link
Since so many are so dead set against anything proposed here, why didn't y'all do a kick starter drive to raise the money to purchase the parcel and build the ultimate gilded riverfront palace on the site? Lord, the problem surrounding so many development issues in Troy is the constant naysaying about any idea put on the table. No one offers a REALISTIC counter design, just harping on what elements they don't like. Anyone remember the hideous tribute to WWII Berlin called City Hall that use to be here? ANYTHING with some semblance of grid conformity will be great on this site. There are so many infrastructure issues to contend with, folks don't realize just how limited development of this parcel is. Hopefully the new folks coming in to City Hall won't have this major victory for the city dissolve into a "we could of had" refrain...
... said ace on Jul 2, 2015 at 12:41 PM | link
Holding back comments explaining the corruption behind this project does a disservice to your readers.
That being said no project should be allowed so many changes without opening up to a new bid.
... said Migrant Trojan on Jul 2, 2015 at 12:52 PM | link
Speak up now....the city is trying to push anything through prior to the election. Once this is built you can't unbuild it.
... said JS on Jul 2, 2015 at 1:17 PM | link
"Lord, the problem surrounding so many development issues in Troy is the constant naysaying about any idea put on the table."
That really isn't true "Ace". The majority of people liked the design that won the bid but this is far from that original design.
... said Migrant Trojan on Jul 2, 2015 at 1:33 PM | link
Holding back comments? That is part of the problem.
... said JS on Jul 2, 2015 at 1:35 PM | link
Ace- Kirchoff's design that won the RFP apparently wasn't realistic or feasible in the first place based on the significant changes so I don't understand what your argument is.
Migrant Trojan: "That being said no project should be allowed so many changes without opening up to a new bid." This. So much this. The only similarities between what was proposed and what we currently have is that it's 1) a building and 2) is at the old city hall site.
But then again... what do I know. I spelled my own name wrong in my previous comment.
... said Cmaxby on Jul 2, 2015 at 3:30 PM | link
If this proposal gets the green light then go with the balcony option.
... said Bullwinkle on Jul 3, 2015 at 9:50 AM | link
Why do we insist on building something that blocks the view if the river? The first design from a few years ago was far and away the best one! Broadway should turn terminate in a giant pedestrian walkway that ends at the river. Then 2 buildings should flank the walkway. Instead we make something uninspired, like college station, or the new buildings in saratoga.
... said Ryan on Jul 4, 2015 at 10:27 PM | link
There are those who turn Troy into a Victorian theme park. City Station is an awful cartoon like version of what some think of Troy's wonderful old buildings. This new version of the Monument Square project is pretty damn bad. Besides being a Builder's Bait & Switch plan, the architecture is just another computer generated shopping mall styled building. Instead of making Troy a truly unique place that people would want to visit and live, it is making Troy look like every other boring city-scape. This is the 21st century. We need to stop trying to imitate the 19th century and doing it poorly at that.
... said We live in sad times on Jul 6, 2015 at 9:53 AM | link
The "concerns about affecting the foundations of adjacent buildings" makes me wonder. Aren't these concerned handled on other sites by installing underground supports? This must have been cost-prohibitive... but the ensuing setback from the neighboring buildings forced them to remove the best part of the original design - the two separate buildings framing the opening to the river / continuation of the intersecting streets.
That being said, I don't think the proposed design of this building looks bad, I just wish it had a footprint closer to the original idea. I also wish they had done some better photosimulations from better viewpoints.
Dot Beech - The images of the surrounding buildings weren't modified per se, they just look horrible because the developer decided to do a photosimulation using a screenshot from Google Street View. Ugh. And the (size) accuracy of the proposed building can't possibly be 100% accurate since Street View is a super-wide-angle view made from multiple stitched photos. Not good.
... said Paul on Jul 6, 2015 at 5:02 PM | link
Option 3 looks less like a renovated factory/office building than the other one shown. The lines are clean and relatively unobtrusive, thus it might blend more harmoniously with the current architecture at Monument Square. As a current resident of the area, I question the demand for more residential space in an area with no supermarkets, or other small businesses that could enhance living downtown. The area is now replete with bars and relatively upscale restaurants. I would favor a "development plan" for the site that provided for mixed commercial use on the ground floor and greater recreational use of the promenade. Its not just about the building's facade.
... said Anthony on Jul 6, 2015 at 6:28 PM | link
This design effectively cuts off all visibility of the river from the downtown streetscape, which is a huge part of Troy's appeal. Overall, this plan for this site is misguided. We need to block this current plan.
... said married4eva on Jul 22, 2015 at 1:43 PM | link
Dont like the idea.. like that we are able to view the river.. this way this poor design blocks all the view of it.. Dont like it at all.. will look out of place just like the atrium and that is an eyesore.. especially the overpass where people walk over Fulton to get to the parking garage.. looks dirty besides..
... said Frances G on Jul 23, 2015 at 6:31 AM | link
This is a hideous proposal that should never see the light of day. It blocks off an important view corridor towards the river and the horizon by terminating with a dumb, nasty, tacky neo traditional pile of dung.
... said bobo c on Jul 25, 2017 at 2:43 PM | link
So, what is your bet - when something is going to be actually built at the site? I would say beyond 2050.
... said Mike on Jul 25, 2017 at 3:38 PM | link