The @Hudson Park residential conversion in Albany gets planning OK
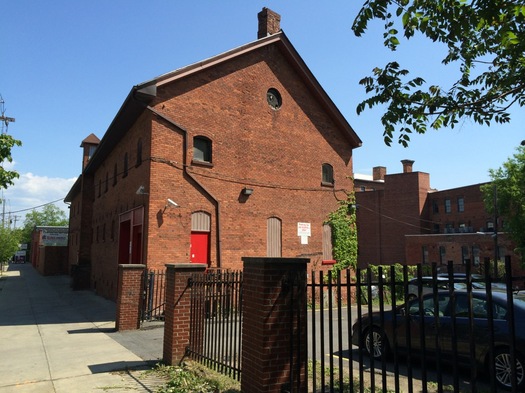
Another residential conversion -- this one will add 75 apartments to the Hudson/Park neighborhood -- got the OK from the Albany planning board Thursday evening.
Here's more about that project, along with bits about the stalled Gallery on Holland project and the proposed large mixed-use project next to Quackenbush Square.
@Hudson Park
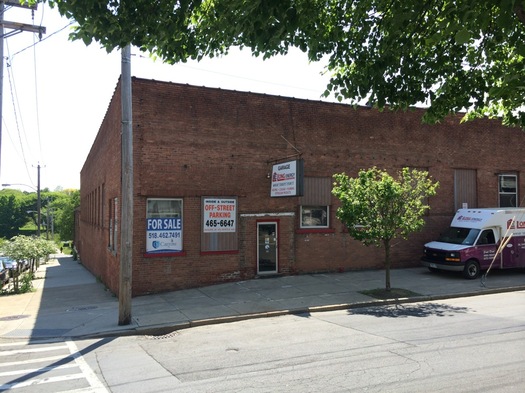
Looking south on Swan -- that's Lincoln Park in the background.
The planned $12 million conversion of 160 Myrtle Ave -- called "@Hudson Park" -- includes 75 apartments in a complex of historic buildings at Myrtle and Swan that currently house the Long Energy company. The planning board unanimously voted in favor of site plan approval pending the water department signing off on a few final details.
Dan Obadashian of CDREIT -- the backers of the project -- said Thursday they're aiming to close on the property in April or May and start construction shortly after.
The conversion project presented some interesting design challenges, both because of the shape of two of the buildings (large and square-ish) and also because the exteriors needed to be kept more or less as is for historic preservation reasons. The solution was to carve out interior courtyards for the buildings -- you can see the design created by 3tarchitects above in large format.
Here are more details about the project from last summer.
The Gallery on Holland
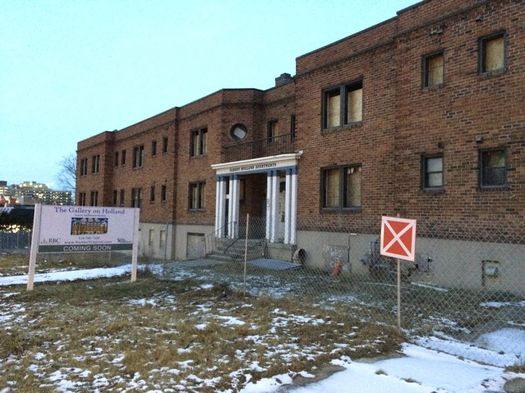
The stalled Gallery on Holland project -- a 7-story, 125-unit apartment building with 160 interior parking spaces -- was back before the board Thursday seeking an extension of its site plan approval, its second such extension. And its request appeared to be met with skepticism from the board.
Back in December, William Hoblock -- of the development company Richbell Capital (RBC) -- said the project had hit a snag when it was discovered the site includes fill soil to a depth of 50 feet, complicating construction. He said the company was still committed to the project and planned to start demolition at the site early this year.
On Thursday a representative of the engineering firm Hershberg & Hershberg told the board that the current design of the building combined with the state of the soil on site would require driving piles 100 feet down into bedrock -- adding an additional $10 million in cost. So structural engineers are looking at a possible redesign of the foundation. But there weren't many details beyond that.
Common Council member Catherine Fahey -- whose ward includes the site -- spoke during the public comment period for the project, expressing concern about the ongoing delay.
The backers of the project were seeking a one-year extension on the site plan approval. But the board voted instead for a six-month extension, with the apparent message to get things moving.
Quackenbush Center
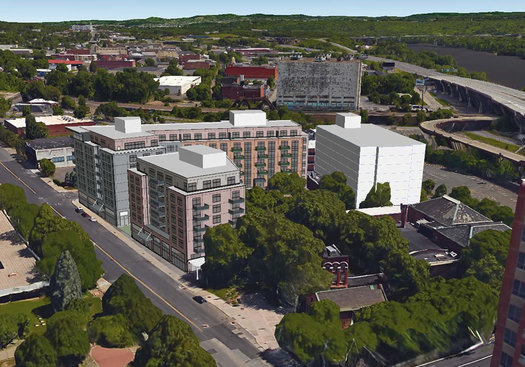
The big mixed-use, new-construction project proposed just north of Quackenbush Square was before the board for its official first presentation Thursday evening and it largely repeated the details offered during a workshop presentation two weeks ago.
The basics:
+ Two 10-floor residential buildings -- one facing Broadway, the other Spencer Street -- with approximately 180 units, with retail on the street level. (50 percent 1 BR / 25 percent studio / 25 percent 2 BR.) One of the buildings would include live/work duplexes.
+ A third building on Montgomery is planned for a hotel of some sort with roughly 120 rooms.
+ A parking level below the site with roughly 180 spaces.
+ A large plaza in the middle of the site.
A new detail from Thursday: John O'Brien of the Pioneer Companies, one of the companies behind the project, said a traffic study had indicated a new traffic signal should be added at Broadway and Spencer. The study as been submitted to the city's traffic engineer.
The project appeared to get a warm reception at the meeting. Among the issues discussed was how the height of the buildings might affect what's already at Quackenbush Square. And reps for Pioneer said it would be possible to create renderings depicting shadows at various times of the year.
Planning board member shuffle
The Albany planning board is currently short a few members, with the terms of Tracy Abbott
and Marcus Pryor recently ending. They're set to be replaced by Roman Kuchera and Christopher Ellis, but they haven't been confirmed by the Common Council, yet.
So Thursday's meeting included three members: chair Al DeSalvo, Alison Bates, and Martin Hull.
Say Something!
We'd really like you to take part in the conversation here at All Over Albany. But we do have a few rules here. Don't worry, they're easy. The first: be kind. The second: treat everyone else with the same respect you'd like to see in return. Cool? Great, post away. Comments are moderated so it might take a little while for your comment to show up. Thanks for being patient.
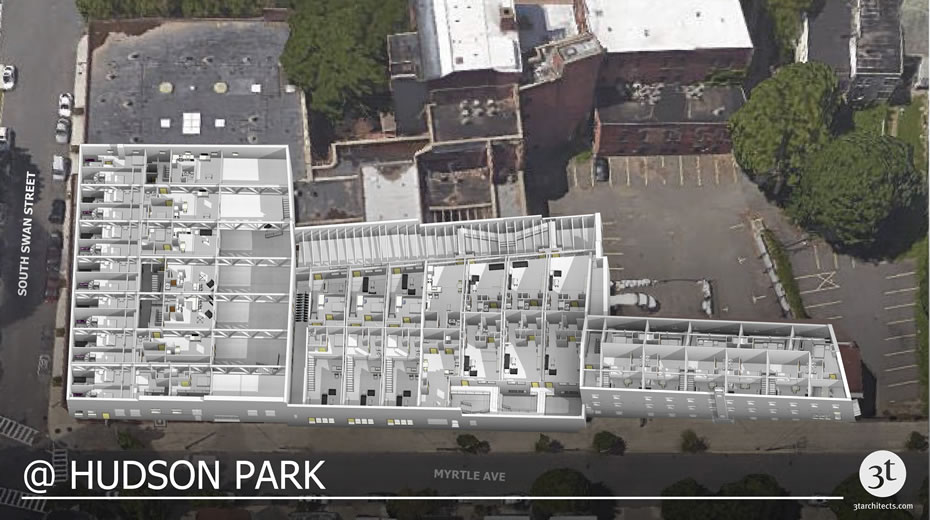
Comments
Keep em coming! Just drove past Park South on way home from train station.....love it or hate there is something starting to evolve right before my eyes! A cityscape with people WALKING on the sidewalks, hoping into banks, lining up to get lunch....it really is pretty amazing to watch this rebirth of a city......now get these other projects up and going....maybe attract some retail and ka boom we start to see a city waking up from a too long dormant past!
... said BS on Jan 20, 2017 at 2:33 PM | link
Chris Ellis will be a great addition to the Board. Good man.
... said Stan on Jan 20, 2017 at 3:06 PM | link