Here's the new concept plan for 1 Monument Square in downtown Troy
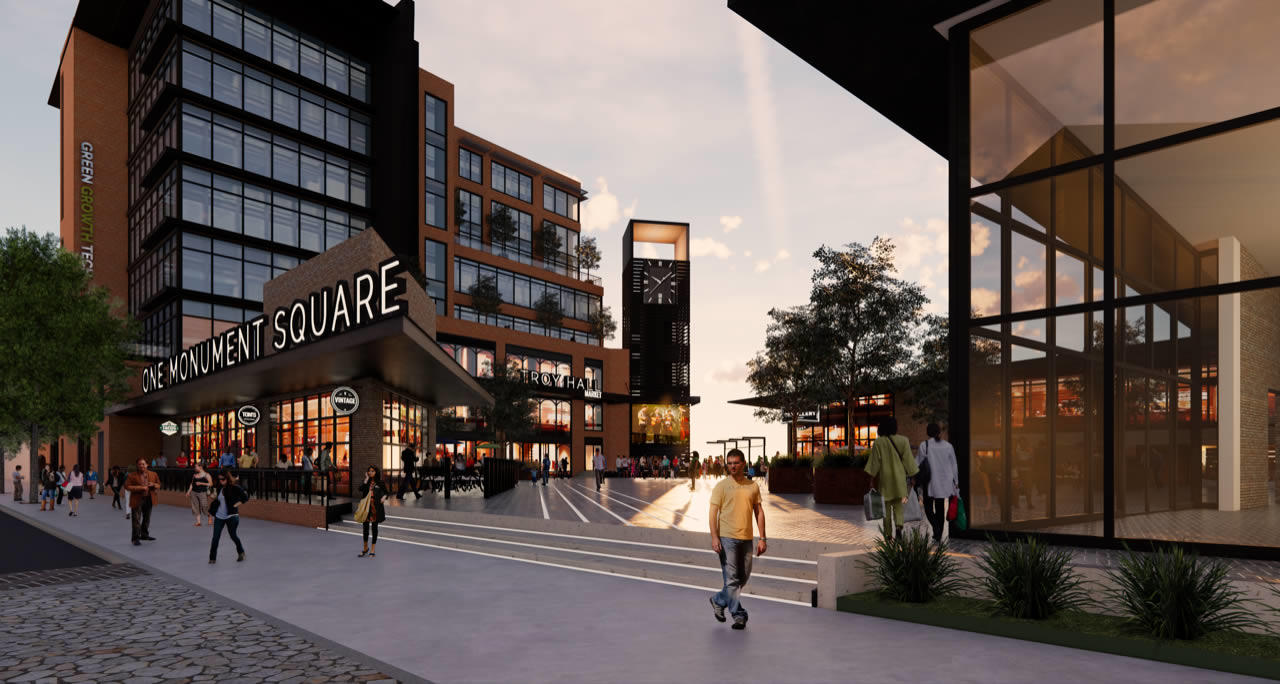
There's a new plan for 1 Monument Square -- and a long way still to go.
That's the big takeaway from Monday's meeting in which the city of Troy and its consultants showed off concept plan for the redevelopment of Monument Square that's centered on a large public plaza.
The new plan is the product of a public input process pursued this year in an attempt to create a solid consensus about what to do with the site -- at the heart of downtown Troy -- and then pursue developers interested in following that vision.
"Don't get too hung up on the particulars of the design, it's meant to illustrate proportions more than a specific design or specific building materials," mayor Patrick Madden told a packed crowd at the Arts Center of the Capital Region. "And don't get too wigged out at this point about the challenges -- not yet, anyway."
Let's a have a look at some renderings and a few of those challenges...
Concept renderings
There are a handful of concept renderings at the top in large format -- click or scroll all the way up.
History and complications
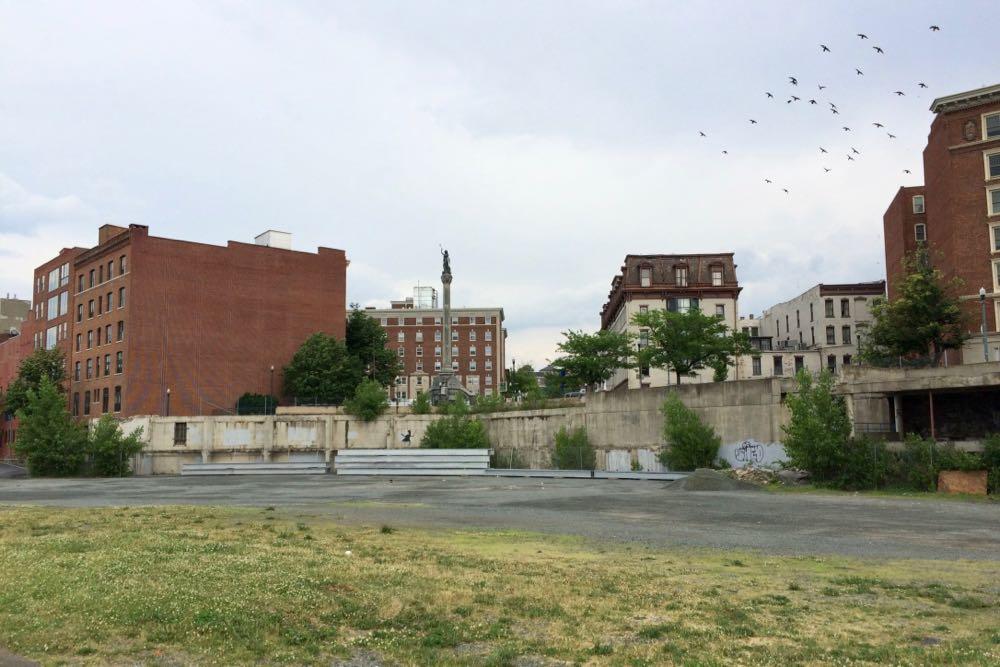
There's a lot of history to this saga, and we won't rehash it. In short: This the fifth major effort to redevelop this site since the old city hall was knocked down at the end 2010. Many of the previous efforts have wilted in acrimony or legal action.
There also significant challenges about layout of the site. Among them:
+ A 50-foot setback must be maintained by the city along the sea wall at the river.
+ There's a large water line that passes through the site.
+ There's an 18-foot change in grade between River Street and the lower level.
+ The lower level has flooded in the past, and will probably again in the future.
+ Through-access must be maintained in some way for Front Street.
+ There has been enough space for fire trucks to maneuver.
+ There are access requirements for some of the adjacent property.
So, with all that mind...
Basics of the concept
Here are some of the details about the conceptual plan shared by the team of consultants from River Street Planning and PLACE Alliance.
Again, it is important to note that ideas presented are conceptual and do no represent a specific plan for actual construction, materials, tenants, or anything like that.
Public plaza
The consultants said the biggest takeaway from the public input sessions earlier this year was a desire for public space at the site. So the plan includes a 20,000 square plaza that sits just above street level. The plaza would also connect to the riverfront via a series of terraces and stairs.
The idea is for this public space to be flexible and allow many sorts of uses throughout the entire year.
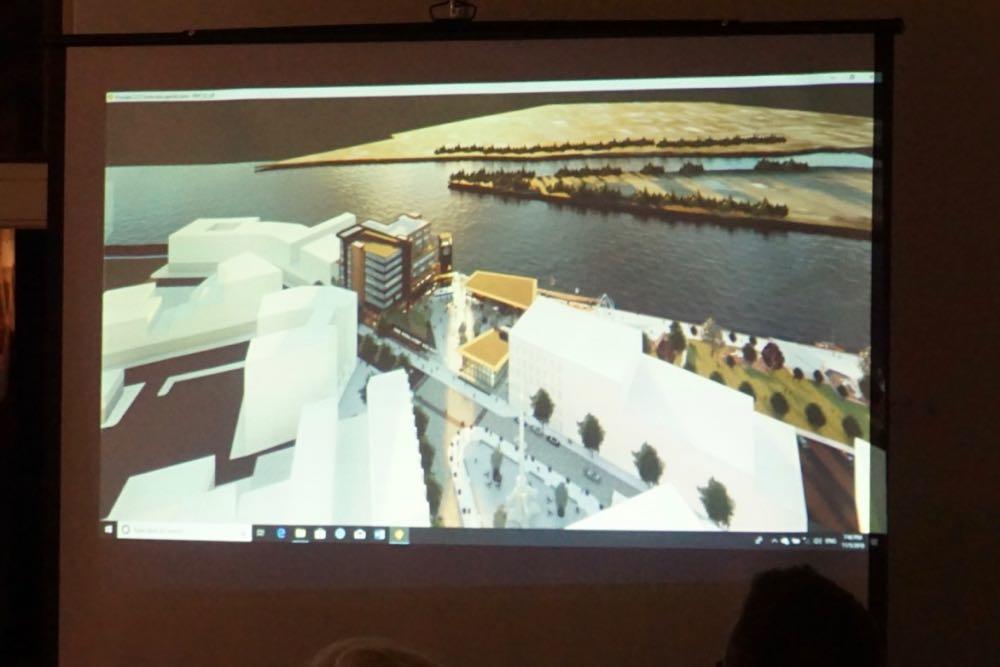
The team also talked about possibly folding in a makeover of Monument Square itself, to make the overall space more open and welcoming to pedestrians. Toward that end, they floated the possibility of closing off vehicle traffic on the one block of Broadway next to the monument.
Parking
Why is the public plaza elevated a few feet above River Street? To make room for two layers of parking below, which the project team said could include 150-160 spaces. (One layer accessible from River Street, the other from Front Street.) Another complicating factor for that parking: The first level will serve as the required pass-through for Front Street, and it must be tall enough for emergency vehicles to pass through.
Tall building
The concept plan includes an 8-story building on the south side of the site. That would be the tallest building in the immediate vicinity. But the project team reported that developers said the height would be necessary to allow the sort of square footage necessary to make a project commercially viable.
What would go in the building? The concept plan includes the possibility of the first 1.5 stories to potentially be space for the Troy Waterfront Farmers' Market. River Street Planning's Margaret Irwin told the crowd there have been many conversation with the market about the site. (The TWFM has its own planning meeting this Wednesday Thursday.)
The upper floors could be residential or office space.
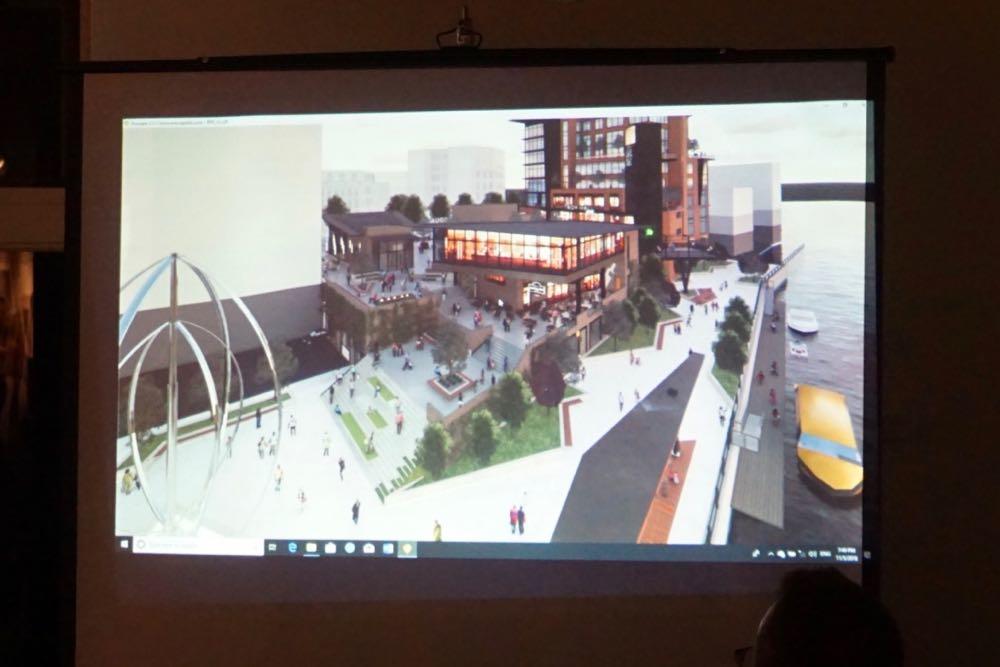
Restaurant space
A building set along the river at the back of the site could be used for what the consultants described as a "destination" restaurant.
Jewel box
Another, smaller building, set toward the front of the site near River Street -- the consultants called it a "jewel box" -- could potentially be used as a visitor center or something similar.
Clock tower/viewing platform
The design also includes a clock tower/elevated observation platform toward the back south corner, intended to draw people into the site and toward the river view there.
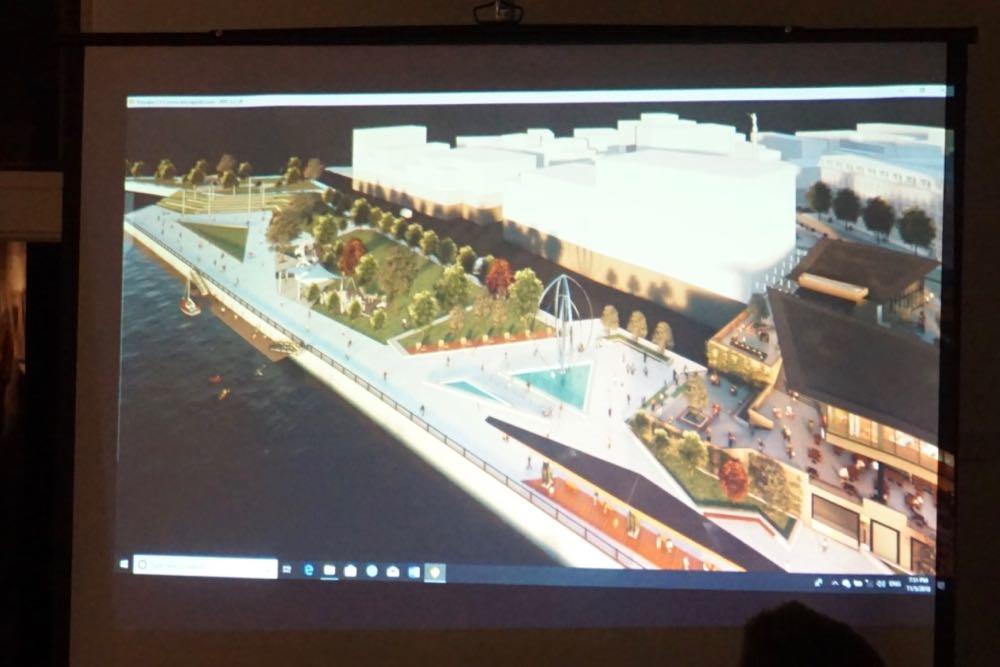
Reformatting the riverfront
The team also presented ideas for reformatting the stretch of riverfront from Monument Square north to Riverfront Park. The Korean War Memorial would be moved near the other memorials on the northern end, and surface parking lot there would be reduced to open green space. As PLACE Alliance's Ian Law told the crowd of the parking lot: "It's simply too important of real estate to be surface parking."
Building the base
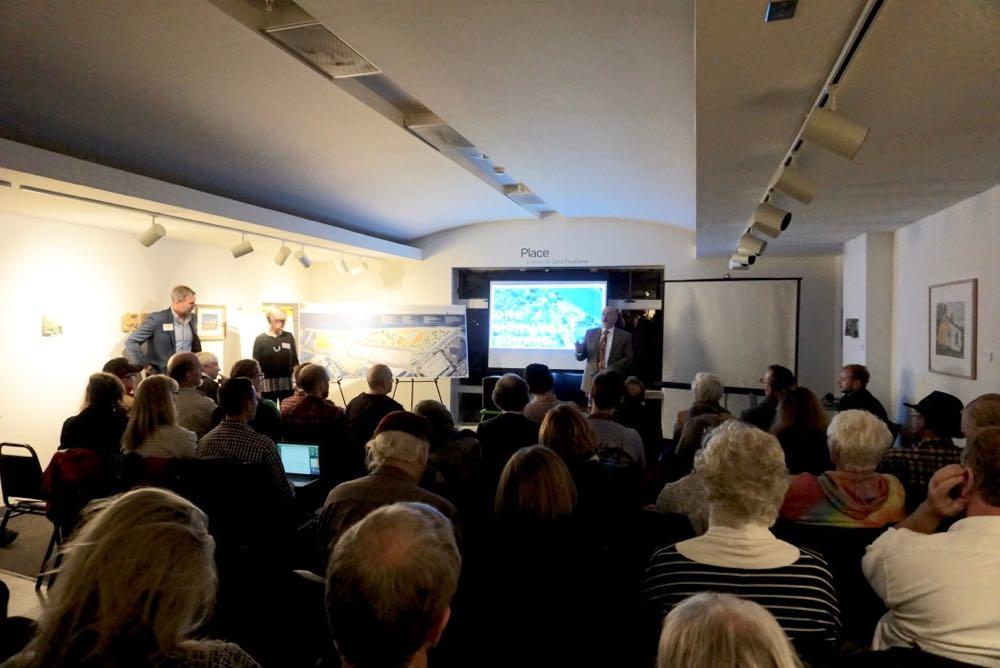
Maybe the most important part of the whole concept presented Monday night wasn't about design, but rather about the city of Troy's role and ownership of the site.
The project team outlined a general scenario in which the city of Troy would participate in addressing some of the existing infrastructure issues at the site and the construction of what would be a base or podium on which the whole project would stand. The city would essentially be setting the stage for developers to then come in and build atop that.
Irwin explained to the crowd that this approach would take care of some of the issues that have cropped up during previous attempts and make the project more attractive to a wider range of developers.
"What you're selling is the ability to build on the plaza," Irwin said.
But this build-the-base approach also prompts some important questions for the city. Among them: What would the ownership structure be at the site? What sort of costs can the city reasonably take on? And how much risk should the city shoulder?
Steven Strichman -- Troy's commissioner of planning and economic development -- told the crowd that it's possible there could be some sort of condo-type arrangement between the city and developers for ownership of the site. And he said that any funding or financial assistance the city gets for the site would be put toward the city's portion.
He also said the city is looking to get started on some of the infrastructure at the site with grant money it already has -- some of which expires at the end of this year.
The money
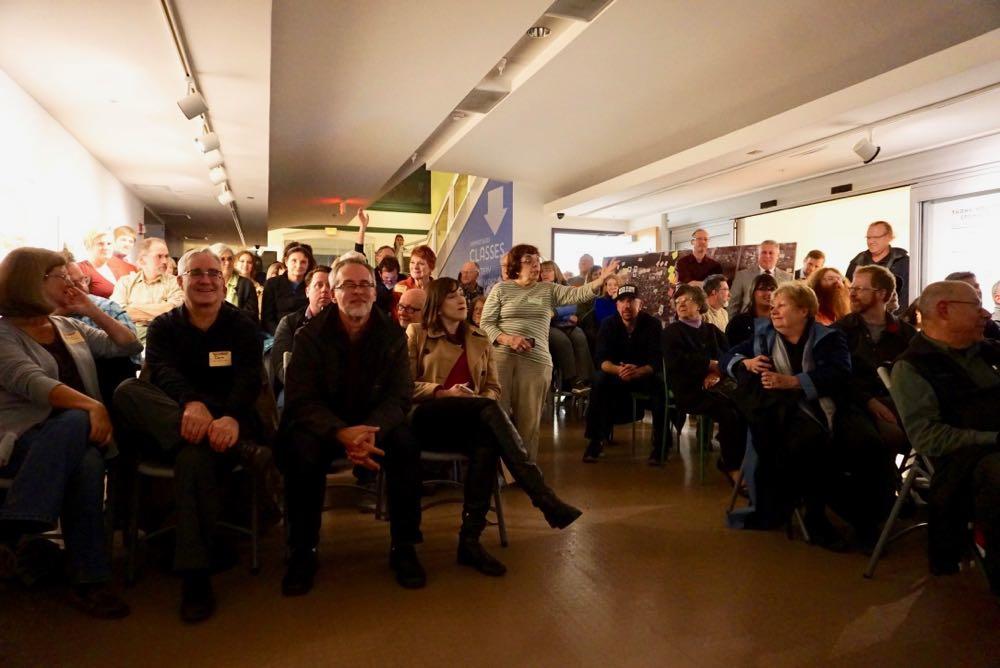
Beyond the concepts about design and ownership, there's an even harder issue: This project will cost a lot of money.
How much? The project team said they didn't have estimates to share.
But it is not inconceivable that this project could cost $30-$40 million.
The Kirchoff Companies mixed-use proposal that crashed in 2016 had an estimated price tag of roughly $24 million, and it was more modest -- one building, 75-80 residential units, 84 parking spaces, with a limited plaza. And construction costs have been rising. The large mixed-use Quackenbush Center project in downtown Albany got knocked off track when construction cost estimates came in much higher than expected, and just this week officials at ALB were talking about unexpectedly high estimates for constructing a new parking garage.
So, let's guess -- because that's all we really have to go on at this point -- that the city of Troy could be responsible for about a third of the overall project. Maybe that's $10 million or $15 million.
That's a big chunk of money for a city of Troy's size -- the proposed 2019 budget is $73.5 million -- especially given its history of budget crunches and problems like its out-of-repair public pools.
"How do we make that happen? We don't have an answer for that tonight," Patrick Madden told the crowd at the start of Monday's meeting about the cost and the city's possible portion of it for the public spaces in the project. "But it is something that we will be committing considerable time and effort on over the foreseeable future."
It's going to be a hard puzzle, but it's not unbelievable to imagine a situation in which circumstances line up to make the project possible. Maybe there's Regional Economic Development Council money. Maybe Troy can land one of those $10 million Downtown Revitalization Initiative grants. Maybe a solution will bubble up now that everyone knows there's a search for it.
That's not to say it will be easy or likely -- and maybe in the end people will decide the cost isn't worth it -- but it doesn't sound impossible.
What's next
Officials said Monday the next step is to pursue some of the planned utility upgrades at the site. The city will also be working on a financial plan, and exploring public/private partnership possibilities.
Then, sometime next year, it could issue a request for qualifications to start screening developers for possible design/build services at the site.
So, any large scale action at the site is probably years away. And that seemed to prompt some restlessness in the crowd. A 68-year-old woman in the crowd wondered during her comment if she was going to live long enough to see the project actually happen.
Patrick Madden framed the plan as as a longterm process, one that belongs to the citizens of Troy rather than his administration
As he said to the crowd: "When I'm gone, it's your job to hold the next administration's feet to the fire."
____
The city will be posting documents from Monday's meeting on a page of its website dedicated to the 1 Monument Square project.
Hi there. Comments have been closed for this item. Still have something to say? Contact us.
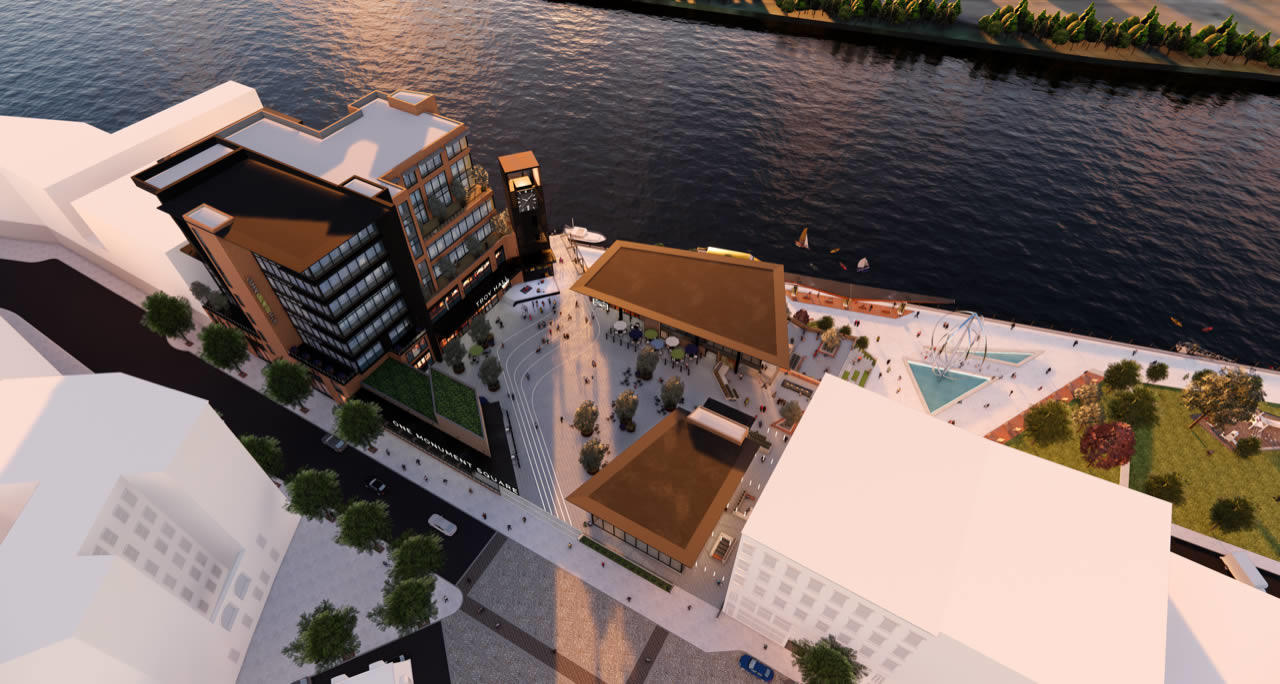
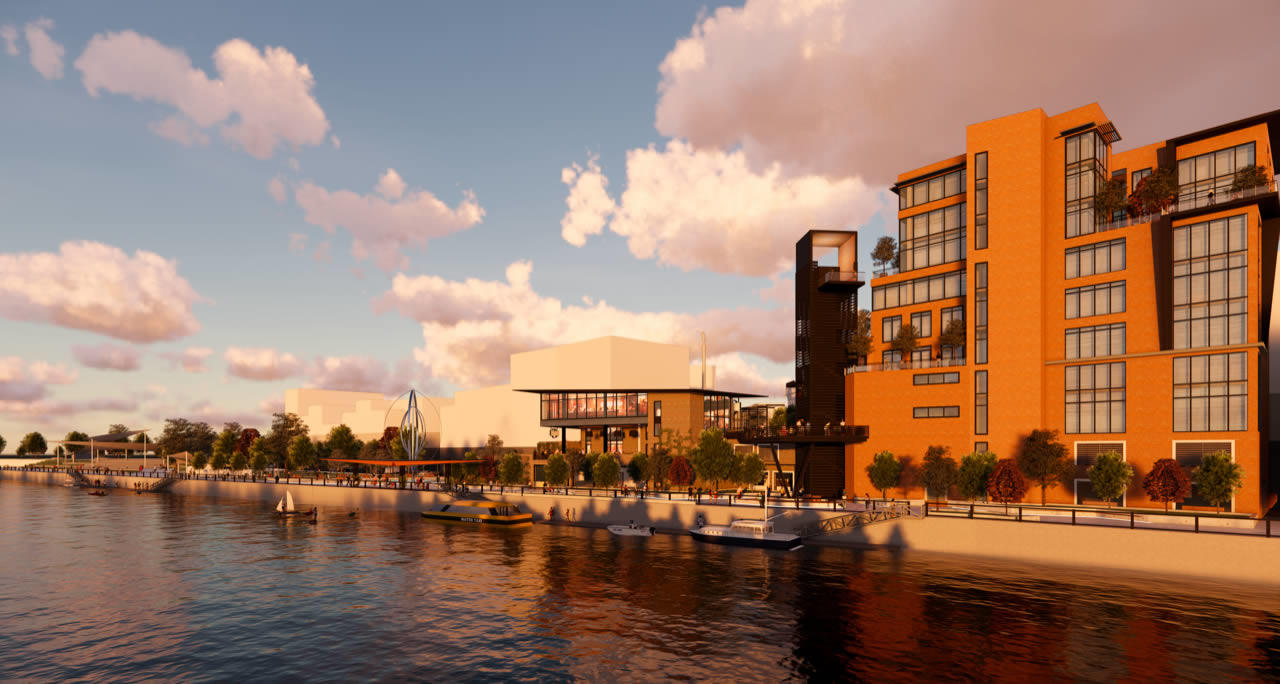
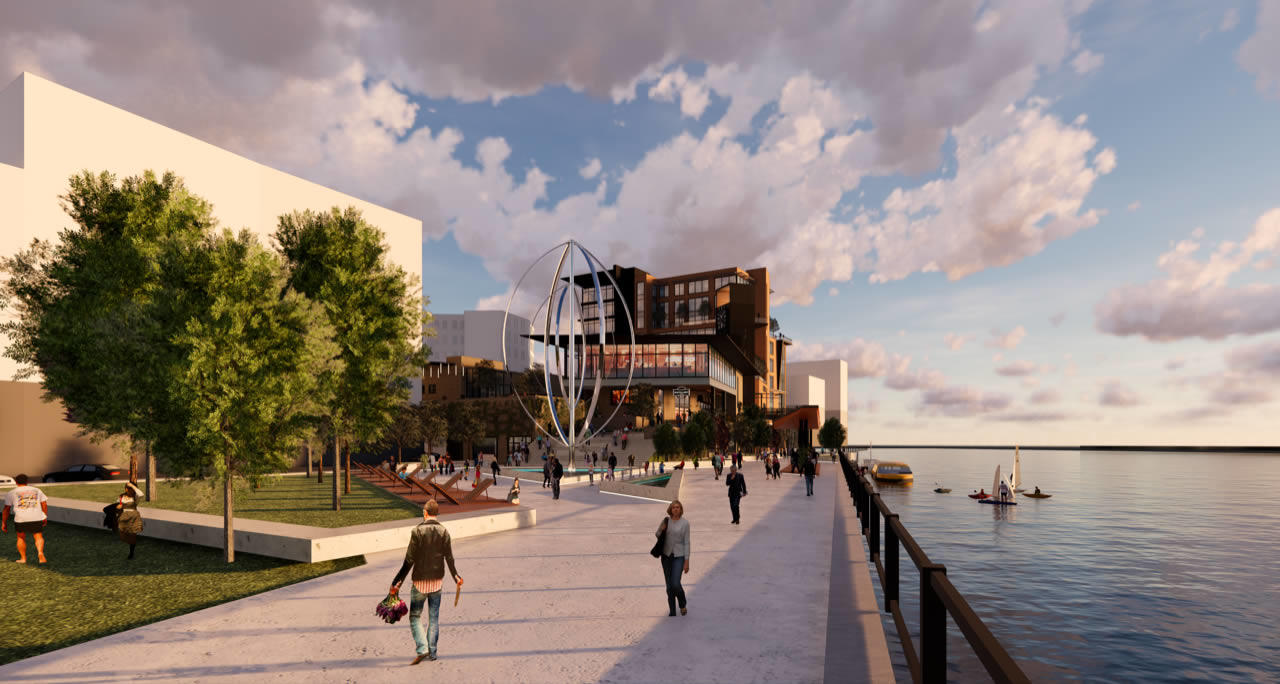
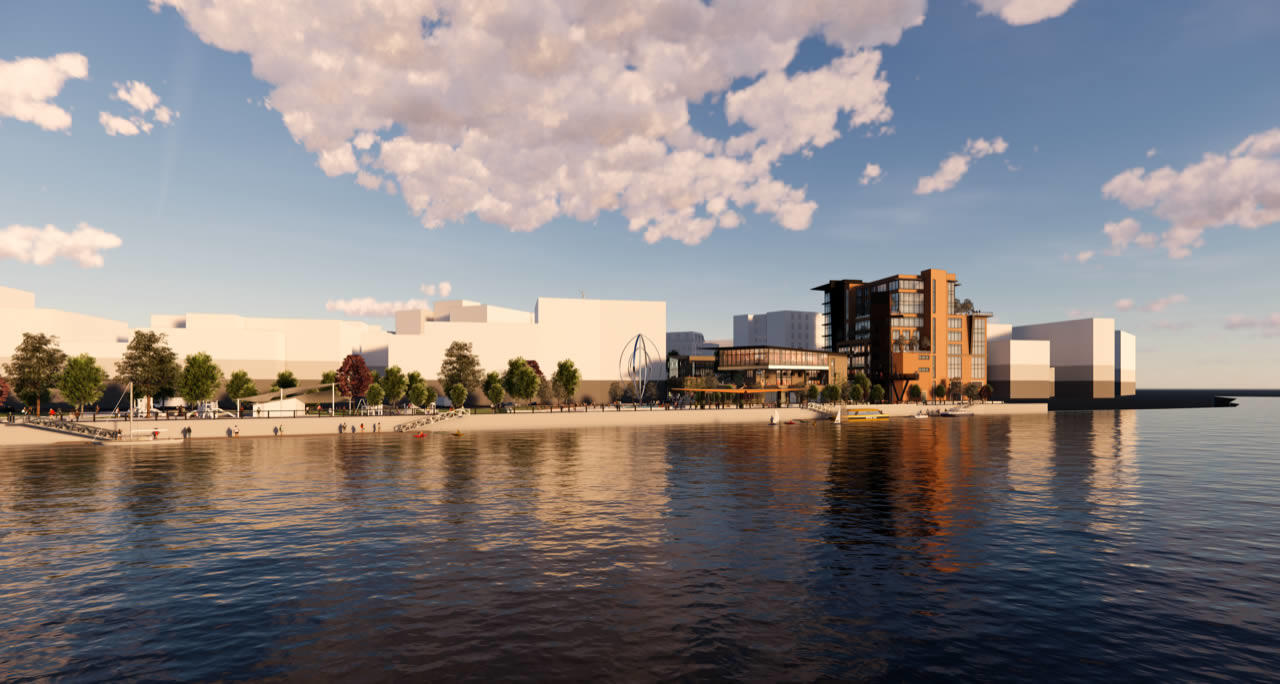
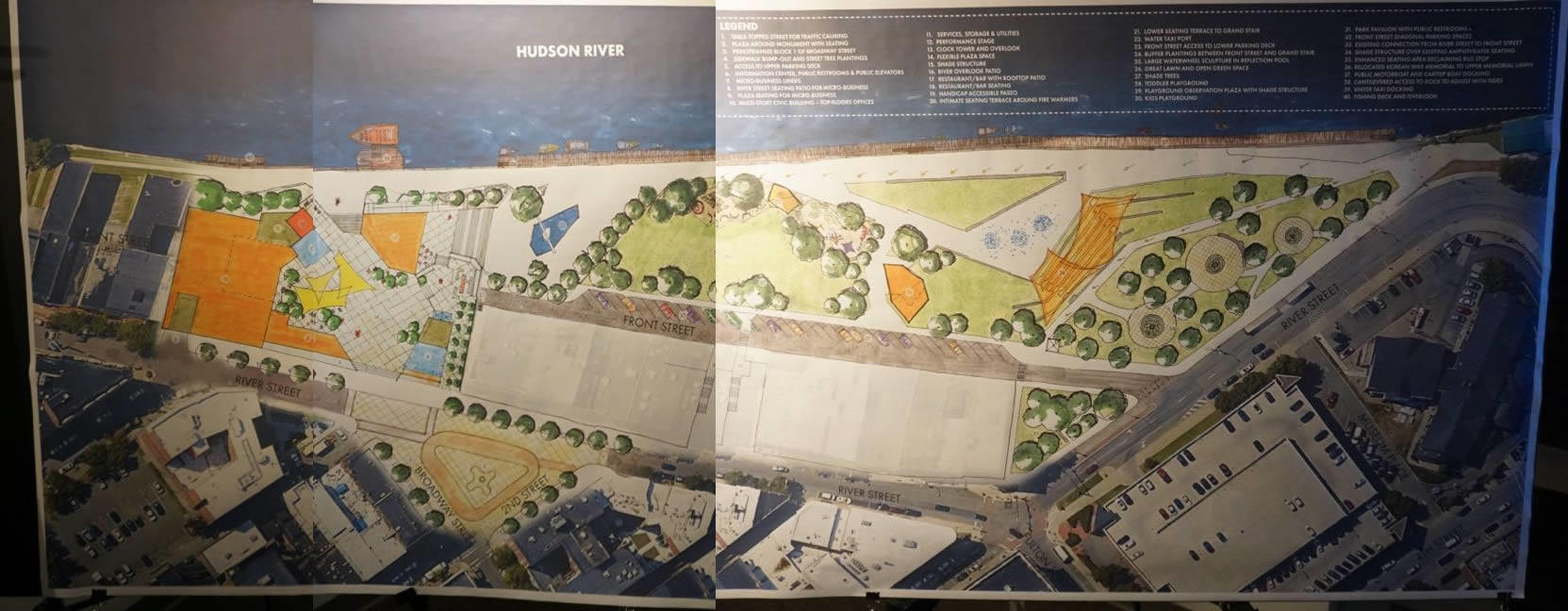
Comments
SAILBOATS?! Yes please.
... said ethan on Nov 6, 2018 at 2:12 PM | link
Much, Much improved over the movie theatre idea...reallly embraces Troy as a residential city. Keep the tower tall---troy needs the tax dollars, it adds to the skyline. Access and development of the waterfront was well done. And returning Hudson River Sloops--nice touch, reminds me of the learn to sail places along the Charles in boston. This is a plan worthy of public investment.
Let's not make perfect the enemy of the good.
... said jsc on Nov 6, 2018 at 3:15 PM | link
Let's not forget what was torn down - a giant concrete block that hid any view of the Mighty-Hudson from anyone in or near the square. We somehow love to keep depriving ourselves from a decent river view - i'm looking at you, 787.So anything that accentuates the view is the way to go.
Fill that plaza with a couple cafes, eateries, and maybe an actual grocery store... and they will come. I will anyway
... said joe-k on Nov 6, 2018 at 4:09 PM | link
Reasonable concept.
I'm visualizing the spherical Sketchup sculpture as a ferris wheel. ;-)
... said Jamie on Nov 7, 2018 at 10:06 AM | link
Wonderful coverage of the meeting! Thank you, AOA!
Also, the Troy Waterfront Farmers Market meeting is tonight (Wed) not Thursday. 5pm-7pm at the Franklin Plaza Ballroom in downtown.
Personally, with this project or another, I'd like to see a grocery store downtown. A farmers market with regular/evening hours seems like it'd be a good fit.
Greg: Thank you for the heads up about the incorrect meeting day. It's fixed.
... said Danielle Sanzone on Nov 7, 2018 at 10:57 AM | link
Once again the plan will block the view of the river. The site belongs to the citizens of this city and should be developed as a park and recreational area with a permanent farmers' market in residence. Developers want to build and make money with buildings that are entirely inappropriate to the setting and the city. Yes, the property is very valuable because it has a river view and is in a busy and profitable part of downtown. There are plenty of restaurants already in operation all around it and no additional restaurants are needed. The rest of the plan sounds entirely ephemeral and there's no telling what will be the final result. I do not approve of this plan.
... said Jean Coffey Foss on Nov 8, 2018 at 10:42 AM | link
I need to get to work on building that canalboat! Once this Market Hall is built all I'll need to do is sail up the river with my load o' Albany wares.
But about the plan...this is one of the better we've seen. To the City's credit, this is probably because it's being fashioned with the people in mind, rather than profits.
The tower is fine by me, but a river view should be maintained (@JeanCoffeyFoss). And what the heck is that clocktower doing there? Not alright. It would compete with the Soldiers' and Sailors' Monument.
Glad they're thinking of turning that section into Broadway into pedestrian/bike only. The cars don't need it, and the pedestrians seem to use it as much or more than the vehicles do.
...and I'm not sure what improvements could be brought to the Monument Square Park? The stonework should be leveled so it provides a more comfortable bench (right now it's peaked), and some more shade is needed... but that's about it.
... said Albanian on Nov 9, 2018 at 1:08 PM | link
This is a step in the right direction...increased access and views of the river are essential! That, along with a grocery store for downtown residents, would further enhance the walkability of Troy.
The images presented here are only preliminary, but it'd be great to see more greenery in this project! That's the only thing that Downtown Troy is missing.
Also, for the long-term vision of Troy, it'd be great for Troy to completely rethink its riverfront. What's there now is pitiful...parking lots, poor aesthetics, concrete and very little green space for recreation and gatherings. Go southward along the river in Troy and you've got more parking lots, a sparsely used Front Street, and big, ugly industrial-like empty lots right in front of the beautiful former Old Brick Furniture Store building (which I think is being transformed into a living space).
Take all of that space and transform it into a beautiful outdoor space for people to enjoy and actually use. That space would be greatly utilized by all fitness and recreation folks. It would also link the different plans around the region for increased pedestrian and bike infrastructure.
... said Mateo on Nov 12, 2018 at 12:29 PM | link