Two new options for Park South
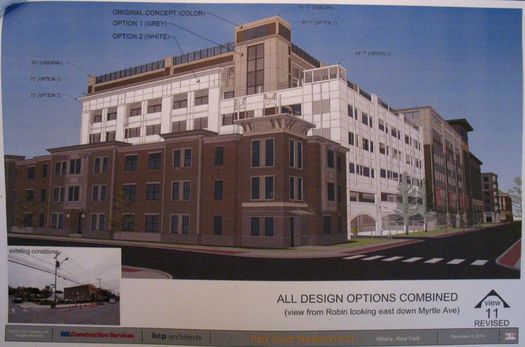
A visual comparison of the two new options against the previous option. (Don't squint, here's a bigger version.)
The evolution of the plan for the $110 million redevelopment of two whole blocks in Albany's Park South Neighborhood -- and the big parking garage that's prompted so much conversation -- continued Friday with two new options presented to the Common Council committee examining the plan.
New renderings, comments, and a few thoughts post jump...
The renderings are in large format above -- click or scroll all the way up.
The Park South redevelopment is covered by a plan approved in 2006. What's currently at issue are three amendments to that plan:
+ An amendment to increase the height of the mixed-use buildings along New Scotland Ave.
+ An amendment to increase the number of residential units in the development.
+ An amendment to shift the footprint of the parking garage to cover to an already-existing building -- Bolton Hall -- that to be kept in the original plan.
Those first two amendments don't appear to be controversial. But the plan for the parking garage -- with about 60 percent more parking spots than the garage in the original plan -- has prompted a lot of discussion and criticism for its scale and appearance.
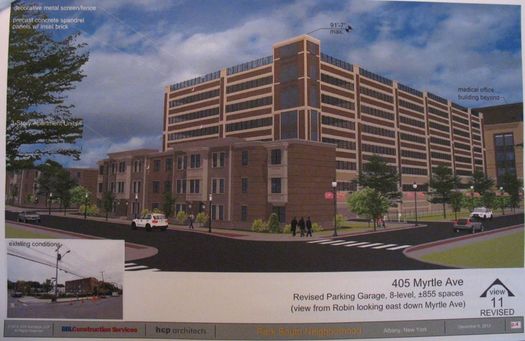
The previous proposal. Let's call it Option 0 for discussion purposes.
Columbia Development -- which is coordinating the project for Albany Med and Tri-City Rentals -- was back before the committee with two new options that it formulated based on feedback so far. The renderings are above and they're quickest way to get a handle on the changes. But the new options roughly break down like this:
Option 1: A residential unit is added to the corner of Robin and Myrtle. The garage reconfigured with an "L" shape so that it includes 825 spots and one level less than the previous plan (let's call that Option 0), so that it would be about 11 feet shorter.
Option 2: Again, the new residential unit on Robin and Myrtle. But in this version the garage would sit up against Myrtle Ave, allowing two levels to be taken off the garage. That would result in a garage with a height of about 64 feet -- roughly 15 feet shorter than Option 1 (depending on where it's measured). The garage would include 816 spaces.
The new options -- especially Option 2 -- seemed to get a generally positive reception from the committee members. And the city's planning staff -- which had earlier issued a memo with reservations about Option 0 -- weighed in with a new memo indicating a recommendation for Option 2, if an independent study of traffic and parking impacts is included.
"The plan that we presented today is a much better plan than we came in with," said Rich Rosen, VP of Columbia Development. "That shows that the process is effective and it's working."
Rosen again mentioned during the meeting that having the right amount of parking -- and Columbia believes that's probably somewhere in the 800-spot range -- is central to the success of the project, both in terms of being able to get financing and the long-run prospects of the office, retail, and residential space.
"What if we went out there and undersized the garage by a hundred spaces, and then we impacted the off-street parking in the neighborhoods with an additional hundred cars," said Rosen after the meeting. "I'd much rather be able to walk through two years from now with the garage we're proposing now and say, 'Wow, there are 10 vacant spots' than walk in and go, 'Oh my goodness, the project's failing because we don't have enough parking."
If the new version is approved by the full Common Council, many of the details will end up getting hashed out with the city's planning board. Also possibly part of that process: that independent traffic and parking study recommended by the planning staff. Rosen said he's "pretty confident" the outside study will back up the number of parking spaces currently included in the two options.
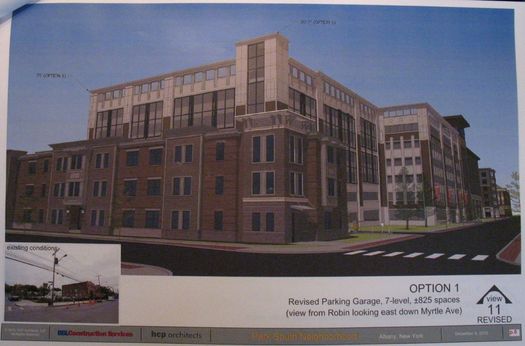
Option 1.
Criticism
Even with the adjustments made in the two new options, the plan continued to draw criticism. Leah Golby, the only member of the five-member committee to vote against moving the amendments to the full Common Council, praised the changes made in Option 2. But: "It's still not enough."
Golby continued to express reservations about the need for 800some parking spots, citing trends that people -- especially younger generations -- are driving less. Though the parking garage amendment in question only relates to the footprint of the garage -- and not its capacity or design -- Golby said she saw the the footprint and the size of the garage as being inextricably linked. She framed the issue as being about land use, questioning why the city would want to swap land currently used for housing with possible mixed use (Bolton Hall) for parking -- especially when a significant amount of land around AMC is already dedicated to parking. Golby, who lives a few blocks up Myrtle from the development site, was also critical of how traffic from the garage would affect the neighborhood's quality of life, asserting that a 500-spot garage was the "upper limit" for what the neighborhood's streets could handle.
That concern about extra traffic generated by cars headed for the garage was echoed by Cathy Fahey, another council member and member of the committee. Added council member Michael O'Brien later on: "The one thing that isn't going to change [about the situation] is the size of Myrtle Ave." And during the public comment period, Virginia Hammer -- the president of the Pine Hills Neighborhood Association -- questioned the order of how the process was moving ahead. "Why don't we have the [new traffic] study first?"
A few other speakers during the public comment period also questioned how the project would affect the city's tax base, an issue that will get more attention when the plan goes before the industrial development agency.
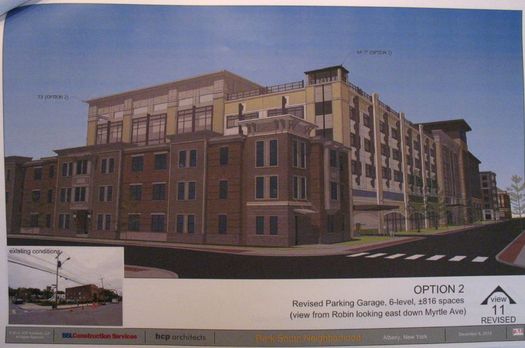
Option 2.
Different views of the future
Watching the meeting today, it occurred to us that some of the conflict in this process is about competing fundamental views of the future. From one perspective, there's Columbia Development and its desire for a development backed up with large amounts of parking -- demand for which it doesn't see declining over the years. This project is, in some sense, literally and figuratively built around parking. As Rosen said Friday during the meeting, "We are a car culture."
From another perspective, there's Leah Golby. She's an avowed transit rider, and her view of the future includes people driving much less than they are today. From her perspective, building a big parking garage is probably like looking backward instead of forward.
Of course, the problem is that no one really knows how the future is going to turn out. But this is a process that will result in choices that could echo through the neighborhood for decades, long after the people making those decisions are still here. These are big decisions.
What's next
Up next in this process: A vote by the full Common Council on Monday, December 16 about the three amendments. If the amendments are approved, the process moves along to the city planning board, which will examine many of the details involved -- and possibly reshape the plan even further.
Earlier on AOA:
+ Six not-boring parking garages
+ A bit more about the Park South redevelopment and that big parking garage
+ A big topic for the Park South redevelopment: parking
+ The big plan for residential and retail redevelopment in Albany's Park South
Hi there. Comments have been closed for this item. Still have something to say? Contact us.
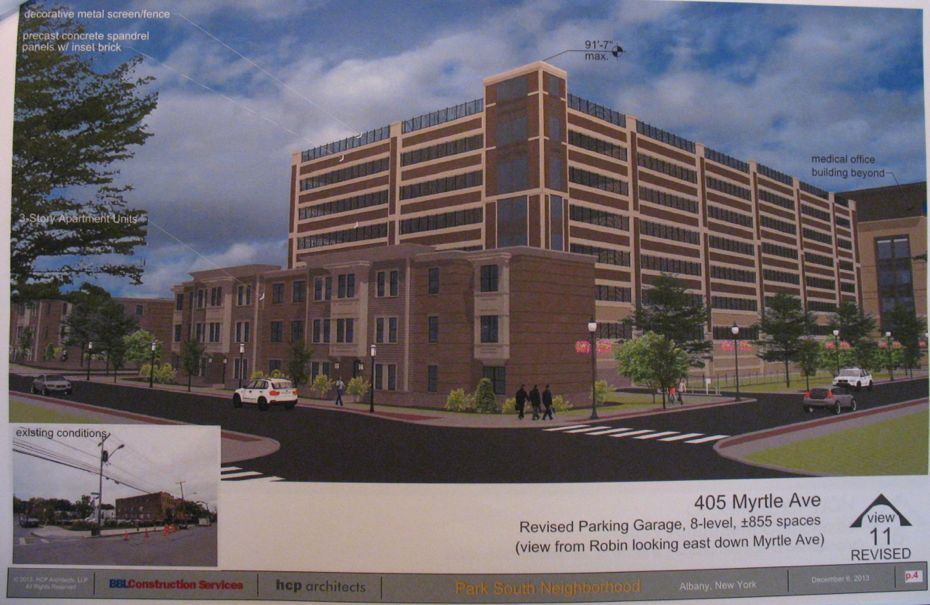
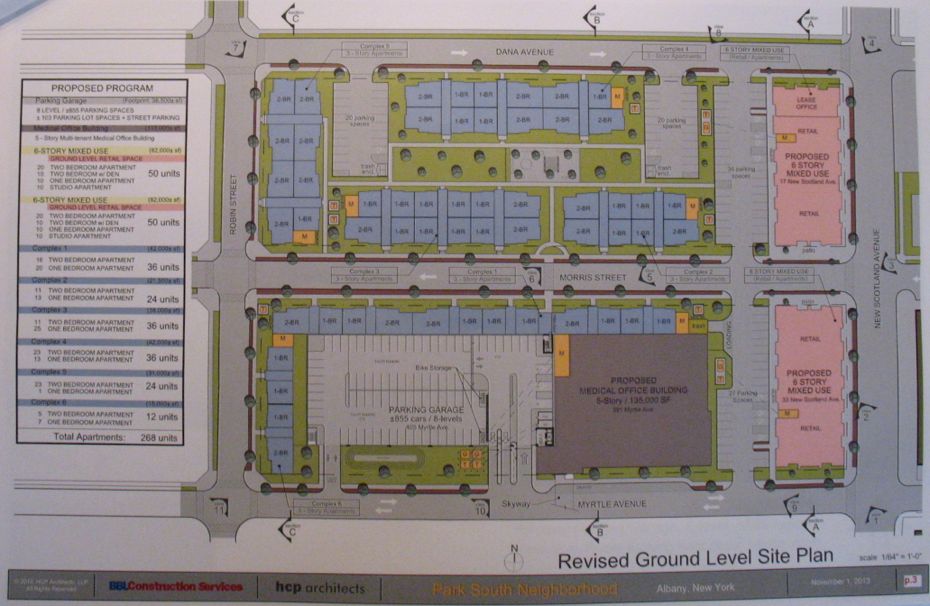
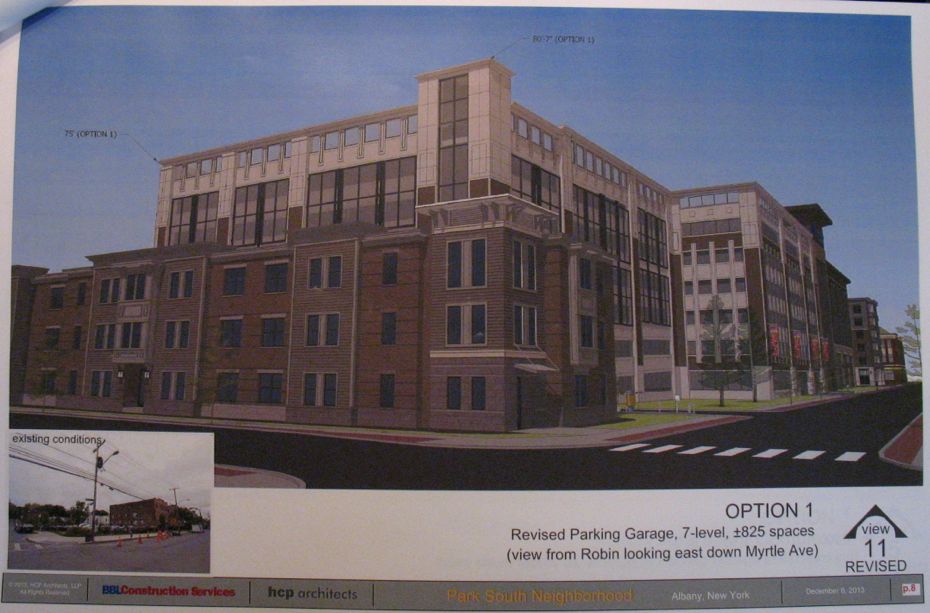
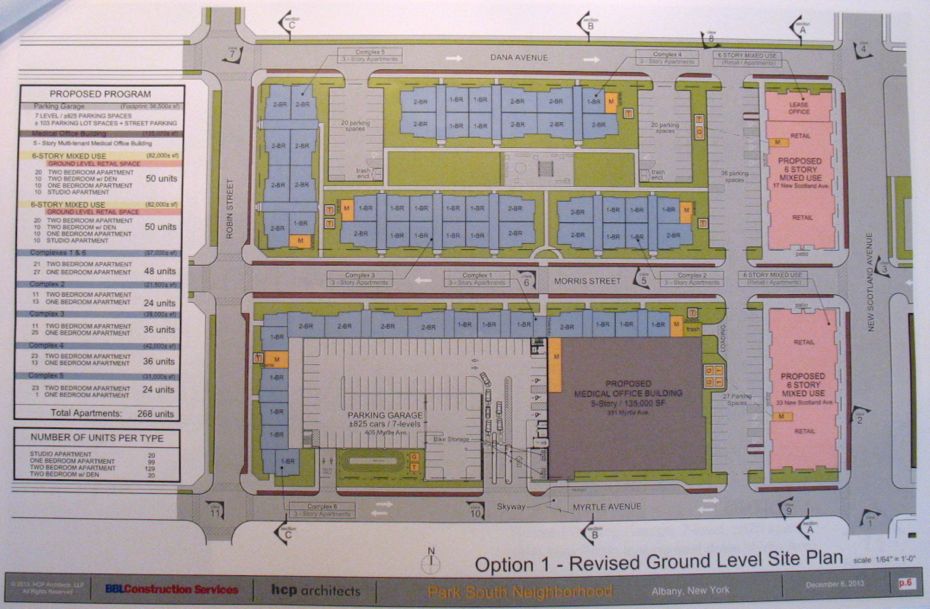
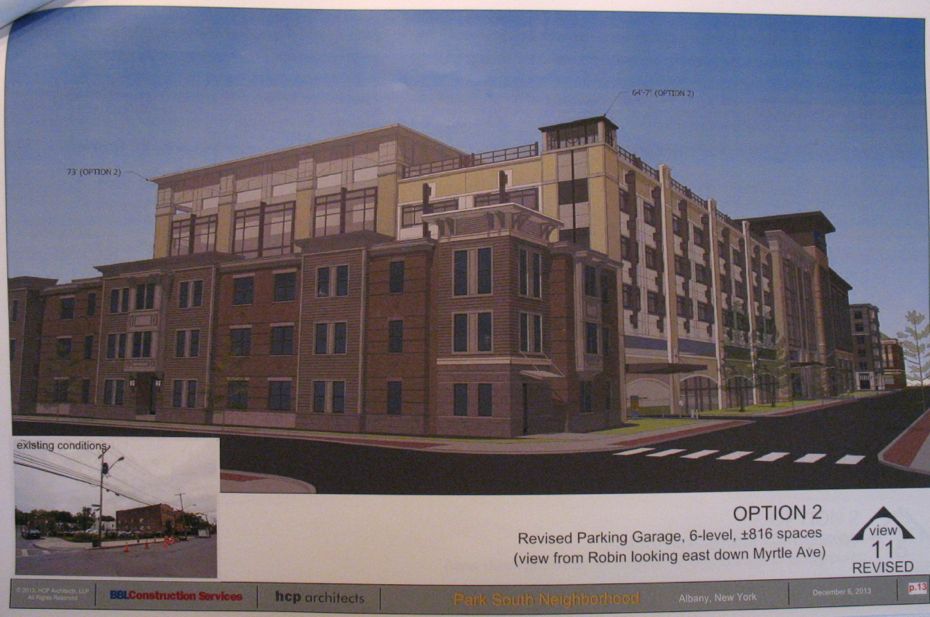
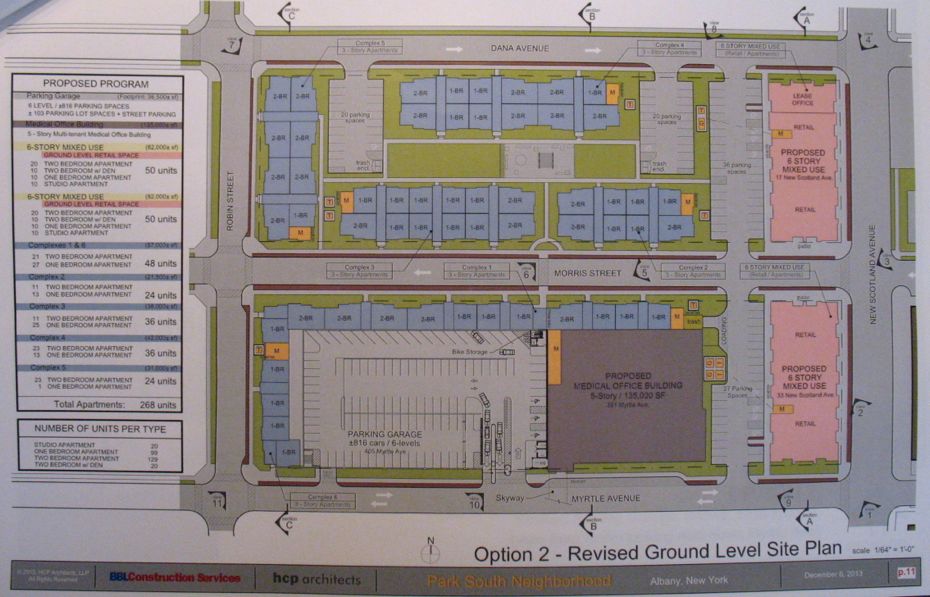
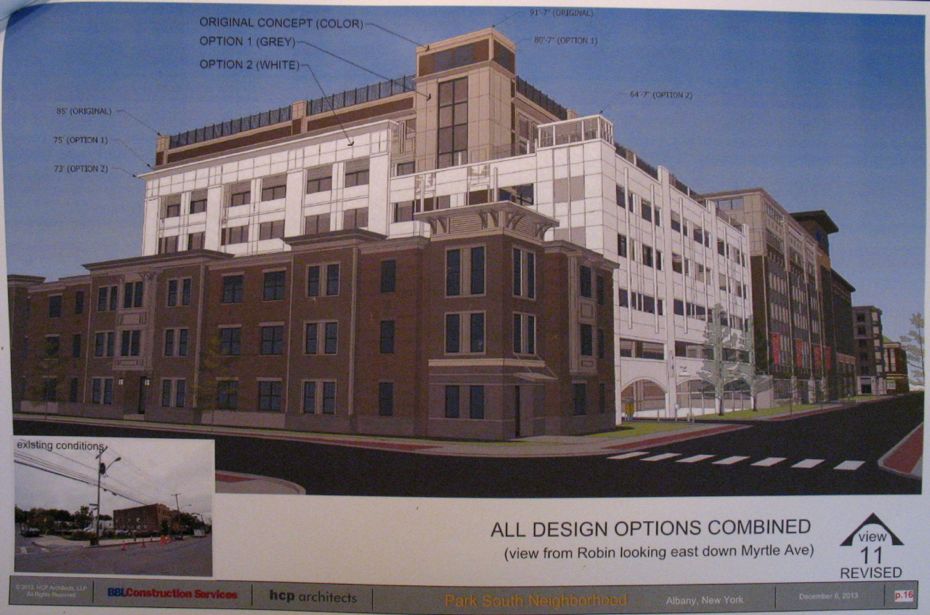
Comments
I hope that there will be an expansion for the sake of the entire Capital Region, otherwise we are nitpicking for a couple hundred people, that, if they don't like the idea of a Top Rated Regional Medical Center next to them, they can move!
... said jay on Dec 13, 2013 at 8:49 PM | link
I don't think it is appropriate to call the reconfigured garage a victory. It is still a massive amount more parking than the original approved plan. While I am not of the "everyone ride buses" persuasion, I feel the Developer and Albany Med are essentially bullying the city into the what they want. "Lets suggest 825 parking spots and allow ourselves to be negotiated down to ONLY 815 spaces so the city feels they won". "We'll claim the project isn't economically feasible otherwise".
Holy Cow, do you realize how much parking there is already in that area between the other new garages and the surface parking? The project was approved for a certain amount of parking, that amount should not change unless the developer can show what has CHANGED since the project was first envisioned, other than " we would like to make more money than we were planning on before".
... said AlbanyLandlord on Dec 13, 2013 at 10:14 PM | link
Is Albany Medical Center going to own all this property?
If so are they going to pay property taxes on it?
Between the schools, state buildings, and
houses of worship we are sinking the LITTLE GUY!
Especially now that the Gov has declared TAX-FREE ZONES!
IT STINKS!
... said mg on Dec 13, 2013 at 10:55 PM | link
@mg
Yes, they will be paying property taxes.
Yeah, damn those schools and churches! Damn freeloaders!
... said hock41 on Dec 14, 2013 at 10:06 PM | link
It's still just a big, ugly parking garage with window dressing. It's not a serious plan to benefit the neighborhood.
... said cynical on Dec 15, 2013 at 5:37 PM | link
It would be interesting to see a study on the current utilization of parking garages near the area.
People coming to Albany Med often can be seen hiking to the hospital from as far as South Lake, rather than utilize the current parking garages across the street. It's unrealistic to assume that residents of a new developments will use a garage if there is more convenient street parking available. As in downtown neighborhoods that try to manage the influx of state workers, the burden of managing and preserving parking falls on the current residents. Where state workers are generally just a daytime concern, it's reasonable to think the hospital could generate 24 hour issues.
If it is true that the hospital and it's partners aren't able to force their staff/visitors to use the current garages, there should be a discussion about what will be different about a new garage.
A big new parking garage may be a necessary evil for the growth of the hospital and it's neighborhood, but a condition of it's construction should be a realistic and enforceable plan of usage.
... said Jenny on Dec 16, 2013 at 11:13 AM | link
@hock41: Albany Med. is classified as a non-profit and doesn't pay property taxes.
... said chauncy on Dec 16, 2013 at 11:07 PM | link
Quintessence FOREVER!!!!!!!!!!!
... said jen on Dec 20, 2013 at 11:18 AM | link