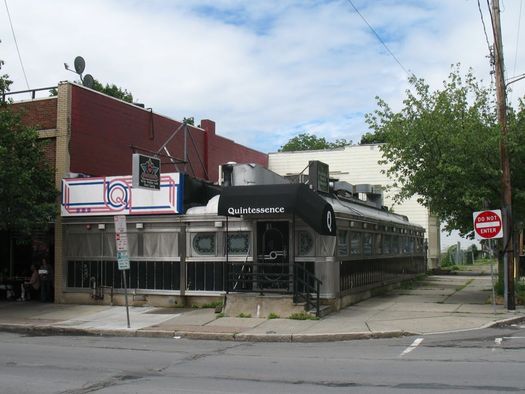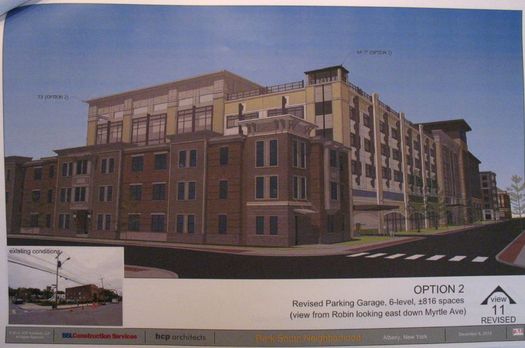The Quintessence building's current fate

The diner building that formerly housed Quintessence (that photo is from last summer).
When Albany Med introduced the big plan for the two-whole-blocks redevelopment in Albany's Park South neighborhood last summer, one of the questions was: What about the Quintessence building?
The Fodero diner building that housed the restaurant Quintessence -- twice -- has been in Albany since the 1930s (or 40s), after it was shipped up from New Jersey. And while the land it sits on is part of the redevelopment plan -- the building itself is not.
As a result, Albany Med was offering to give it away -- for free -- to anyone willing to move it. But word is that the building is in pretty rough shape, and even after about a dozen inquiries, there were no takers.
So, here's the current plan, according to Rich Rosen, VP of Columbia Development, which is coordinating the Park South redevelopment: Architects for the project are looking into which elements of the diner building have some sort of notable historic or aesthetic value. They'll then try to work those parts of the diner building into the new mixed-use building planned for the site along New Scotland Ave -- say, in the lobby, along with information about the diner building's history.
And if someone turns up tomorrow willing to take the building away, is the original offer still on the table? Maybe. Rosen told us that if the building would be staying in the area, then they'd consider the idea because it would preserve a bit of local history. But if the person wanting the diner would be moving it out of the area -- or scrapping it for parts -- they're not interested.
About the Park South redevelopment: The $110 million plan to completely redevelop two whole blocks of Park South took another small step forward Thursday evening when reps appeared before the city planning board for what was essentially a getting-to-know-you-again presentation. A few quick bits...

+ The plans and designs Rosen presented to the planning board Thursday were the product of the back-and-forth between the developers and the Common Council at the end of last year ahead of the vote approving amendments to the redevelopment plan. And, yep, there was some talk about the parking garage.
+ A part of getting that approval from the Common Council was an agreement to have an outside consultant do a traffic study of the surrounding area. Rosen and Brad Glass, from the city's planning board staff, indicated the city is close to picking a consultant for that study.
+ As mentioned, this was pretty much a hey-we're-back presentation, so there weren't a bunch of comments from the planning board. But it appeared members already have their eye on some design elements. Board member Al DeSalvo criticized some of the building facade designs as "pretty anemic" and expressed some reservations about the apartment units, which he said look "like suburban-style garden apartments." Rosen said architects are continuing to refine the designs, and at their next appearance they'd plan to bring samples of some of the materials for the facades.
+ The two mixed-used buildings along New Scotland both include retail space on the first floors. Rosen said there are not yet signed leases with any tenants, but there's currently an effort to get "neighborhood type" services in there, including eateries. DeSalvo said he'd like see "some real homegrown businesses" in those spaces, not just chains. Common Councilwoman Leah Golby, who lives just a few blocks from the redevelopment area, said during the public comment section she'd like to see non-food retail, maybe clothing -- she specifically mentioned shoes. (Golby was one of three council members at the meeting -- Richard Conti and Judy Doesschate were also there. The wards of all three either include some part of the neighborhood or are adjacent to it.)
And about possible restaurants in that retail space: Virginia Hammer, from the Pine Hills Neighborhood Association, asked about the possibility of outdoor seating. A rep from the engineering firm consulting on the plan said the ground level face of the buildings could be indented to allow more outdoor seating if a tenant was interested in that.
+ So when's this all going to start? The plans still need the OK from the planning board. But Rosen mentioned they're aiming for work to start this summer.
This Park South redevelopment is an interesting project -- it's rare to see two whole blocks of neighborhood completely remade. And proponents of the project are predicting it will have a transformational effect on the neighborhood between Washington Park and Albany Med. So it merits watching.
Earlier on AOA:
+ Park South redevelopment plan advances
+ Two new options for Park South
+ Six not-boring parking garages
+ A bit more about the Park South redevelopment and that big parking garage
+ A big topic for the Park South redevelopment: parking
+ The big plan for residential and retail redevelopment in Albany's Park South
Hi there. Comments have been closed for this item. Still have something to say? Contact us.
Comments
The plan is a good one, but the aesthetic stinks. Soulless architecture.
... said ace on Mar 7, 2014 at 12:24 PM | link
i just contacted the Michael Engle.. the guy who literally wrote the book.. Diners of NY
... said Julie on Mar 7, 2014 at 12:48 PM | link
I live in Park South and I've got to move ASAP if work is actually starting this summer. The traffic along the New Scotland/Madison intersection is bad enough already...
... said Sean on May 16, 2014 at 8:37 AM | link
If anyone wants a last look at the place, a crew is dismantling it now. I walked by this morning and the windows were gone, the interior mostly gutted, and the metal sheeting had been stripped from the roof.
... said Paula on Nov 13, 2014 at 9:53 AM | link