Items tagged with 'Park South redevelopment'
The first group of Park South redevelopment apartments are renting -- and there's a Chipotle going in there
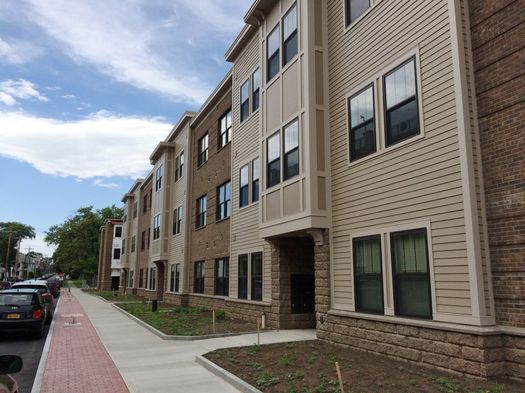
Apartments in the Park South redevelopment area along Morris Street (looking west).
A milestone in the ongoing $110 million redevelopment project in Albany's Park South neighborhood: Apartments in the development are now for rent and some are already occupied.
The first group of residential units became available July 1, according to Julie Knox, the sales and marketing manager for Tri City Rentals. She said that as of August 1, a total of 60 units will be in operation and a majority of them are already rented.
Park South transformation, in progress
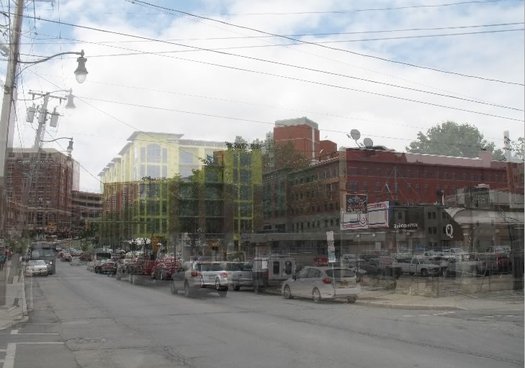
It's been interesting to watch the Park South redevelopment project in Albany take shape. The two blocks of new buildings are significantly transforming the look and feel of the New Scotland Avenue corridor between Albany Med and Washington Park. (The first residential units are scheduled to be available this summer.)
When we stopped by during the last week it looked like the last remaining old building was the Bank of America branch at New Scotland and Morris. So, with that reference point still in place, it seemed like a good time for an in-progress before and after.
Here's a large-format "dissolving" photo of how the corridor looked in June of 2013 versus how it looks now...
Gawking at the progress of the Park South redevelopment project (updated)
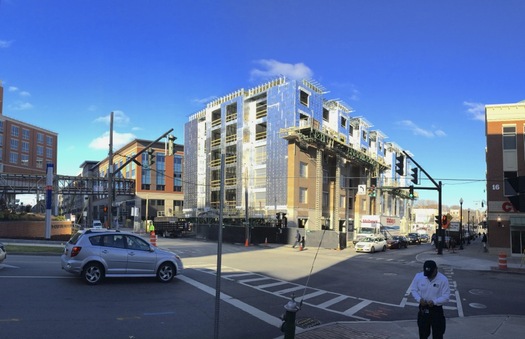
Updated with comparison renderings, and building completion target dates.
We had a chance to stop by the Park South redevelopment site in Albany Wednesday to have a look at how things are coming along.
There's been significant progress on the construction of the $110 million project, which when finished will include more than 265 residential units, retail space along New Scotland Ave, a large medical office building, and a parking garage. The garage and medical office office building on Myrtle Ave are already up. One of the blocks of mixed-use buildings along New Scotland, along with a large chunk of the residential buildings on Morris Street, are also now standing -- some of them even have their facades on.
Walking around the site Wednesday we were struck by how the new buildings are shaping the feel of that corridor along New Scotland Ave. The buildings constructed right by Albany Med over the last decade were already lending the area a denser, more urban feel. And the Park South redev buildings are stretching out that feel. It's a remarkable change.
Here are a handful of pics and some bits about when the various parts of the project will be finished...
All that remains of the Quintessence building
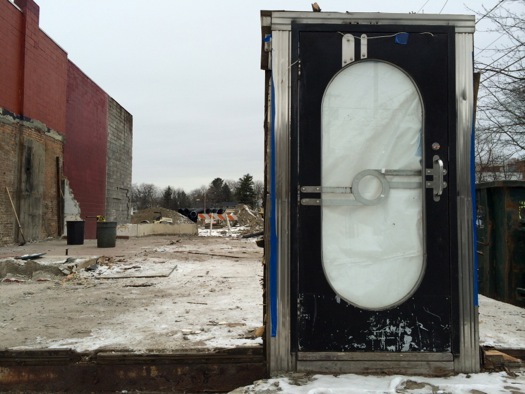
After hearing today that the former Quintessence diner building on New Scotland Ave in Albany had been demolished, we stopped for a look. All that remains is the doorway and the foundation.
The old diner building -- and everything else on its block -- is making way for the Park South redevelopment project. Demolition of the two full blocks is almost complete. And construction has started on the parking garage for the project.
Here are a few more pics...
Park South redevelopment plan gets final OK
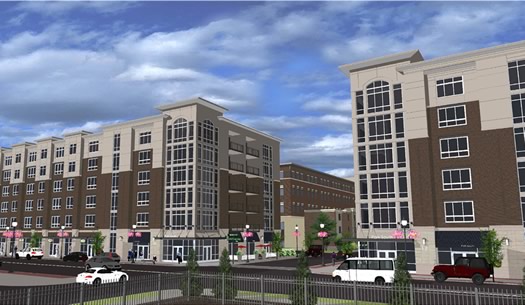
A rendering of the mixed use buildings along New Scotland Ave.
Updated with newer renderings
The plan to clear and redevelop two whole blocks in Albany's Park South neighborhood got approval to move ahead from the city planning board Thursday evening. Phased demolition of the existing buildings will be starting soon, and construction is slated to begin this October.
The $110 million project -- a collaboration between Albany Medical Center and Tri-City Rentals -- includes more than 265 residential units, retail space along New Scotland Ave, a large medical office building, and a parking garage. Much of the plan has been met with enthusiasm and support by city leaders and community members, but the garage -- and its size -- has been a frequent target of criticism. And Thursday evening was no different.
How much parking is enough?
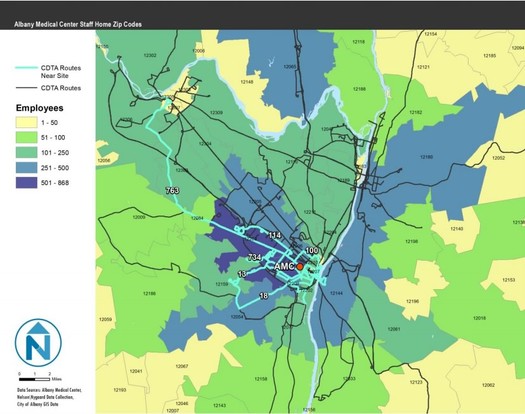
From the study: Where AMC employees live by ZIP code. (Don't squint, here's a larger version.)
How much is enough?
That's one of the questions at the center of the parking and transportation study for the plan to clear two whole blocks of Albany's Park South neighborhood near Albany Med, one of the most interesting projects in the Capital Region.
The study -- from Nelson\Nygaard Consulting Associates, a consultancy hired by the city -- looks at the projected demand for parking created by the residential/medical/retail project, and the number of spaces that would be available after completion. And it concludes that the current proposal exceeds the number of necessary spaces as figured under industry guidelines. The report figures that peak parking demand on the site would fall short of capacity by about 120 spaces.
That more-than-enough finding might not be notable if not for the attention the project has caught for the size of its parking garage, which developers reduced to about 816 spots after getting feedback. The consultancy's report doesn't frame the finding as a prompt for an even smaller garage, rather it's "a great opportunity to accommodate the parking for other future uses at this site."
But the report does focus some attention on details related to the parking garage, with an eye toward lessening the impact on appearance and pedestrian safety.
Quick updates on Park South redevelopment and Albany convention center
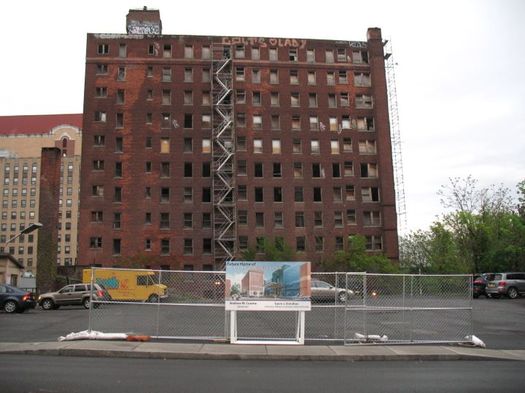
As the sign says: "Future Home of The Albany Capital Center."
Two quick updates on two big projects in Albany: Both the Park South redevelopment project and the Albany convention center project got approval from the city planning board Thursday night for their demolition plans.
The approvals moves both a bit closer to actual construction -- because it moves them closer to knocking down what's currently there.
The Quintessence building's current fate
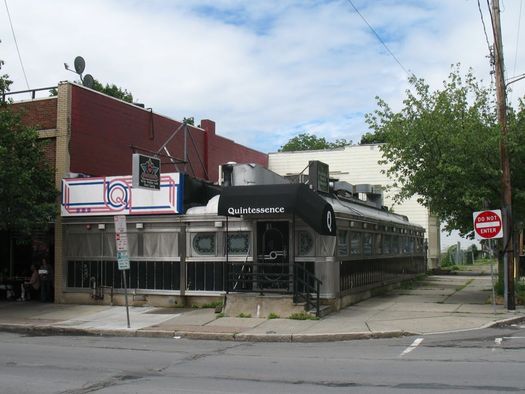
The diner building that formerly housed Quintessence (that photo is from last summer).
When Albany Med introduced the big plan for the two-whole-blocks redevelopment in Albany's Park South neighborhood last summer, one of the questions was: What about the Quintessence building?
The Fodero diner building that housed the restaurant Quintessence -- twice -- has been in Albany since the 1930s (or 40s), after it was shipped up from New Jersey. And while the land it sits on is part of the redevelopment plan -- the building itself is not.
As a result, Albany Med was offering to give it away -- for free -- to anyone willing to move it. But word is that the building is in pretty rough shape, and even after about a dozen inquiries, there were no takers.
So, here's the current plan, according to Rich Rosen, VP of Columbia Development, which is coordinating the Park South redevelopment: Architects for the project are looking into which elements of the diner building have some sort of notable historic or aesthetic value. They'll then try to work those parts of the diner building into the new mixed-use building planned for the site along New Scotland Ave -- say, in the lobby, along with information about the diner building's history.
And if someone turns up tomorrow willing to take the building away, is the original offer still on the table? Maybe. Rosen told us that if the building would be staying in the area, then they'd consider the idea because it would preserve a bit of local history. But if the person wanting the diner would be moving it out of the area -- or scrapping it for parts -- they're not interested.
About the Park South redevelopment: The $110 million plan to completely redevelop two whole blocks of Park South took another small step forward Thursday evening when reps appeared before the city planning board for what was essentially a getting-to-know-you-again presentation. A few quick bits...
Another big step for the Park South redevelopment is coming up
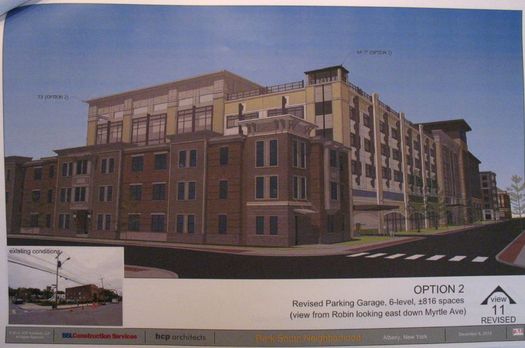
One of the revised designs that resulted from the back and forth over the parking garage late last year.
The $110 million Park South redevelopment project in Albany headed for another important point on its timeline in early March when the proposal goes before the city planning board. The project is now on the agenda for the March 6 planning board meeting.
The large-scale redevelopment in the neighborhood just south of Washington Park was a big topic of conversation late last year. The part that caught the most attention: an 800+ space parking garage that critics said is too big for the neighborhood. Prompted by the reaction, the developers heading up the project returned with new designs for the garage that fit in better with the surrounding buildings -- though the number of spaces in the garage was still held in the 800-space range. Those changes helped open the way for the Common Council to approve amendments necessary for the plan to advance.
Throughout the back-and-forth on the garage, both advocates and critics of the plan pointed to the city's planning board as another step that would shape the final project. So it's worth watching how the project is adjusted (or not) by the planning board process. It's one of the last hurdles before construction starts. (When the project plans were introduced last year, the development team indicated it had hoped to have the site demolished by now.)
The Park South redevelopment is an ambitious, unusual plan. It aims to completely clear two whole blocks adjacent to Albany Med and rebuild with a collection of buildings that would include two six-story mixed-used buildings on New Scotland Ave, a medical office building, the parking garage, and 268 residential units. It could fundamentally transform the neighborhood, the sort of project that doesn't come along very often.
Earlier on AOA:
+ Park South redevelopment plan advances
+ Two new options for Park South
+ Six not-boring parking garages
+ A bit more about the Park South redevelopment and that big parking garage
+ A big topic for the Park South redevelopment: parking
+ The big plan for residential and retail redevelopment in Albany's Park South
Park South redevelopment plan advances

One of the two new options for the Park South parking garage presented by developers.
The Albany Common Council passed the resolutions necessary to advance the $110 million Park South redevelopment Monday night. The project -- which includes wiping two whole blocks clear in the neighborhood by Albany Med -- now moves on to further review by the city's planning board.
There wasn't really any drama about whether the resolutions would pass -- and they did so easily, each with 10 votes in favor (out of 13 present council members.)
A portion of the the council's actions Monday covered three amendments to a redevelopment plan approved in 2006: increasing the height of mixed-use buildings along New Scotland Ave, increasing the number of residential units, and changing the footprint of a parking garage. Those first two amendments weren't controversial, but the parking garage -- specifically its size and appearance -- had drawn a lot of attention during the process. And it did again Monday night.
Two new options for Park South
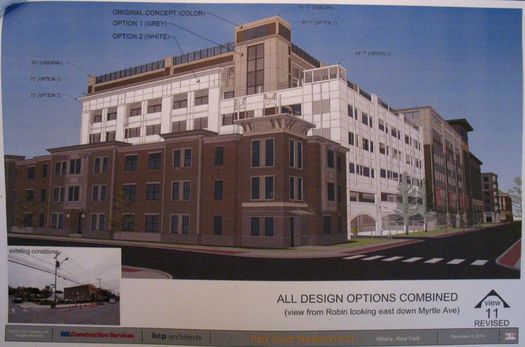
A visual comparison of the two new options against the previous option. (Don't squint, here's a bigger version.)
The evolution of the plan for the $110 million redevelopment of two whole blocks in Albany's Park South Neighborhood -- and the big parking garage that's prompted so much conversation -- continued Friday with two new options presented to the Common Council committee examining the plan.
New renderings, comments, and a few thoughts post jump...
Six not-boring parking garages
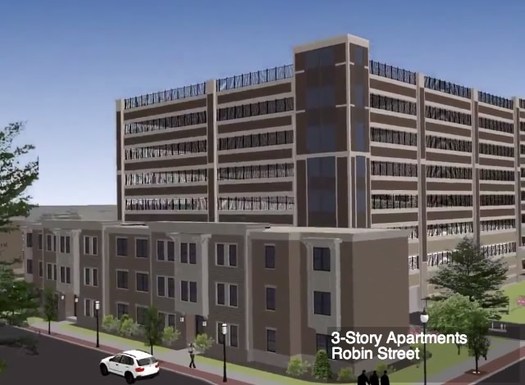
Probably not as creative as it could be.
There's been a lot of focus recently on the proposed parking garage for the Park South redevelopment in Albany. Much of the talk has been about the fact that the garage is, well, enormous relative to structures around it, prompting concerns that it's out of scale. Also: The thing just kind of looks boring.
So we thought we'd look around for not-boring parking garages. Many of the designs we found would be impractical for Park South -- because of setting, cost, or whatever -- but we thought it'd be interesting to see a wide variety of approaches to the problem of making a parking garage that's useful, appropriate to its surroundings, and visually appealing.
Here are six examples from other cities that caught our eye...
A bit more about the Park South redevelopment and that big parking garage

A rendering of the proposed parking garage and adjacent residential units, from Robin Street.
Some follow up on the Park South redevelopment in Albany, and the rather large parking garage that's raised a few eyebrows...
The city planning board gave the three amendments to the plan -- taller buildings along New Scotland, more residential units, the siting of the parking garage -- its "qualified" approval last week. The qualified part of that: the planning board noted the approval was "subject to further review of the elevations for the parking structure" (link added).
Also: The city's planning staff issued a memo on the parking garage, which highlights many of the concerns that have been raised about the size of the garage and how it relates to the other buildings around it. A clip:
The height of the parking structure should ideally not exceed that of the liner buildings proposed to buffer its presence on adjacent residential streets. The distribution of residential, office and commercial could be redesigned to allow for appropriately-sized liner buildings and/or below-grade levels could be incorporated into the design. In the event that any portions of the garage façade is visible beyond the buildings or from the street, it must be treated appropriately so as to not visibly detract from the surrounding areas.
The full memo is after the jump. It addresses not only the garage itself, but also the whole parking picture for this part of the project. The memo was flagged on Twitter this week by Common Council member Leah Golby, who's part of the council's ad hoc committee reviewing the amendments to the project.
The parking issue is shaping up to be the focal point of the debate over the amendments to this project, which aims to clear two whole blocks of the Park South neighborhood for new retail, office, and residential development. The companies involved with the development -- Columbia Development and Tri-City Rentals -- have asserted that without the parking spaces provided by the proposed garage, the project is not feasible.
A big topic for the Park South redevelopment: parking
The targeted start date for the $110 million redevelopment of two whole blocks in Albany's Park South neighborhood is fast approaching, so we stopped into a couple of public meetings Wednesday night to get a feel for how things are coming along. And -- surprise -- a lot of the discussion centered on parking. More on that in a second.
But first, check out the 3-D "fly around" of the latest proposed design of the development. It's embedded above, and there are a few screengrabs after the jump. The fly around really gives a better sense of the scale of this project than the flat renderings.
So, the thing that immediately jumped out for us: the parking garage. It's... big. The latest proposal is for a garage with 855 spaces. It would be the tallest structure in the development.
What about Valentine's, and the Quintessence building?
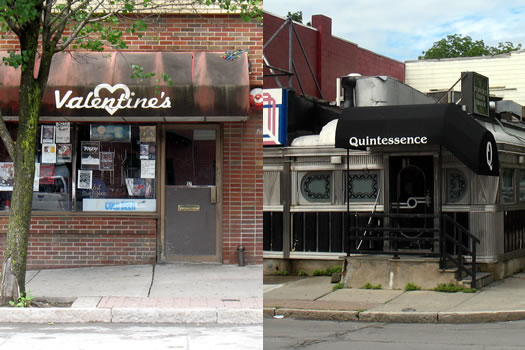
Updated
The Park South redevelopment plan announced by Albany Med Tuesday covers the block of New Scotland Ave that includes the music club Valentine's and the former Quintessence diner building. A lot of people have had a lot of good times at those spots.
That block is set to be completely cleared for new construction. So, what happens to both those places now?
The big plan for residential and retail redevelopment in Albany's Park South
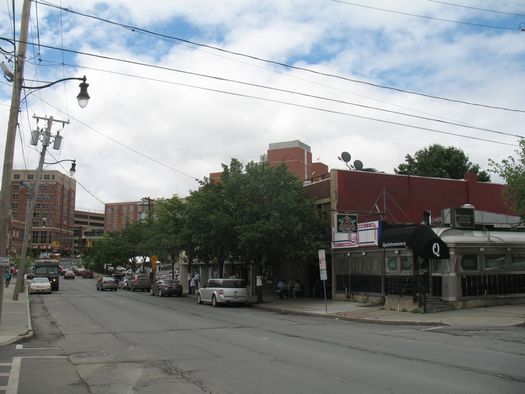
The plan is clear the two blocks between Dana Ave and Albany Med for new development.
Albany Medical Center announced today that it's ready to move ahead with the second phase of the redevelopment of Albany's Park South neighborhood.
The plan for this next stage -- a $110 million project focused on residential and retail -- will wipe clear two whole blocks of the neighborhood for new buildings. And it holds the potential to fundamentally transform the surrounding neighborhood.
... said KGB about Drawing: What's something that brought you joy this year?