Items tagged with 'architecture'
A look inside 2 Judson Street
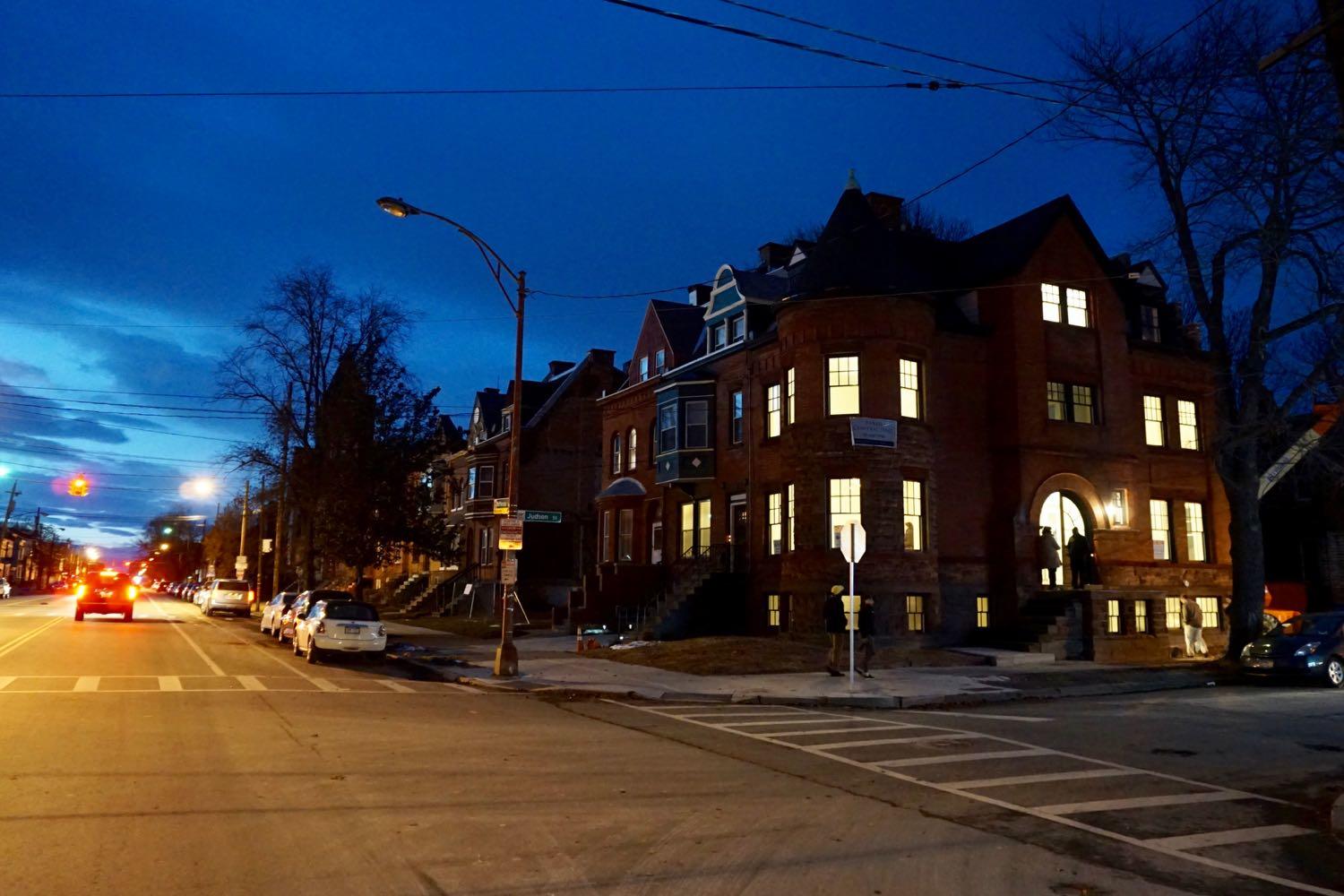
We got a chance this week to stop by the open house for 2 Judson Street, one of the properties that's for sale as part of the Albany County Land Bank's Neighbors for Neighborhoods program (a few details about that program below).
There are handful of photos to go along with this post, in case you'd like to gawk. Because, you know, we definitely wanted to gawk.
The property is part of the McPherson Terrace row on Clinton Ave in West Hill, a string of buildings (not all have survived) that date to the late 1880s/early 1890s. And they're related to Albany architectural royalty: The great Albany architect Edward Ogden participated in developing the strip. (Ogden and his son Charles, also an architect, designed a bunch of beautiful buildings around the city.)
Approval to convert two prominent downtown buildings, a warm response to increased density, and more exciting tales of the Albany Planning Board
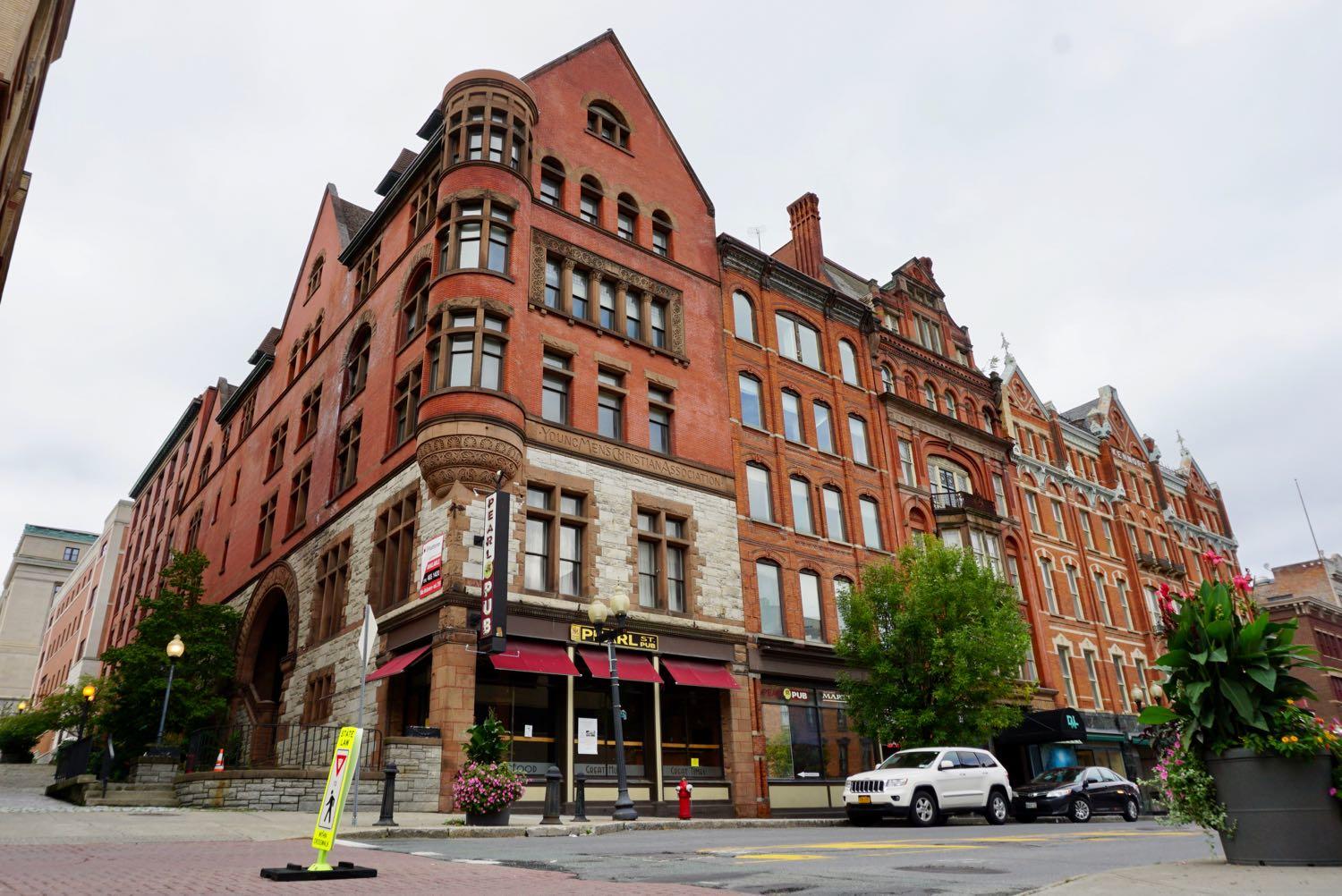
This block is in line to get new life.
Exciting Tales of the Albany Planning Board is a program recorded before a live studio audience once a month in which the fates of multi-million dollar projects around the city are (partially) decided.
This month: Approval for residential conversion of two notable downtown buildings, a historic parking garage, that big residential/retail project across from St. Peter's, stormwater concerns, an addition to the Lionheart, a practice gym, and that enormous Kenwood project...
An update on that big project near Quackenbush Square (the one that's currently a big hole in the ground)
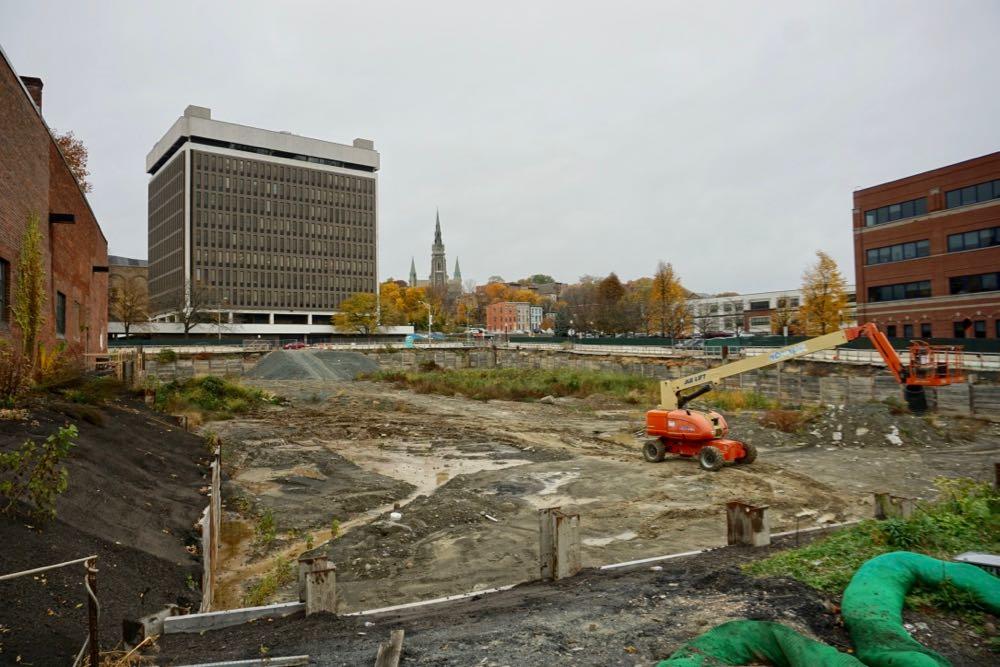
How the site looked on Friday.
At the beginning of this year the big mixed-use development proposed for the site just north of Quackenbush Square on Broadway in downtown Albany got approval from the city's planning board and the development company behind the project was looking to get started with construction soon after.
Then in May word surfaced that the project had gotten stuck on higher-than-expected construction cost estimates. And now, 11 months later, there's still just a giant hole in the ground. [Biz Review]
But the development company said this week it's reformulated the plan and it's hoping to get started next year.
Here are a few more bits about what's up for the project, which has the potential to significantly remake that section of Broadway.
Here's the new concept plan for 1 Monument Square in downtown Troy
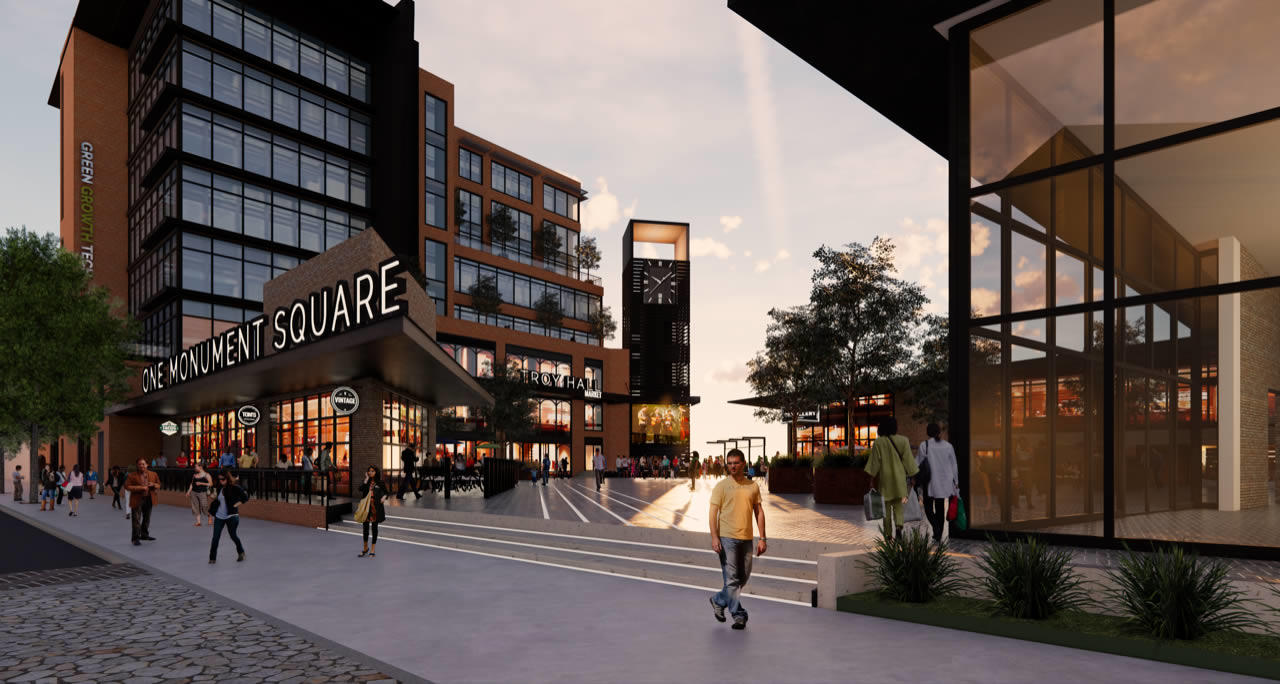
There's a new plan for 1 Monument Square -- and a long way still to go.
That's the big takeaway from Monday's meeting in which the city of Troy and its consultants showed off concept plan for the redevelopment of Monument Square that's centered on a large public plaza.
The new plan is the product of a public input process pursued this year in an attempt to create a solid consensus about what to do with the site -- at the heart of downtown Troy -- and then pursue developers interested in following that vision.
"Don't get too hung up on the particulars of the design, it's meant to illustrate proportions more than a specific design or specific building materials," mayor Patrick Madden told a packed crowd at the Arts Center of the Capital Region. "And don't get too wigged out at this point about the challenges -- not yet, anyway."
Let's a have a look at some renderings and a few of those challenges...
There's a new, bigger proposal for residential + retail development on New Scotland Ave across from St. Peter's Hospital
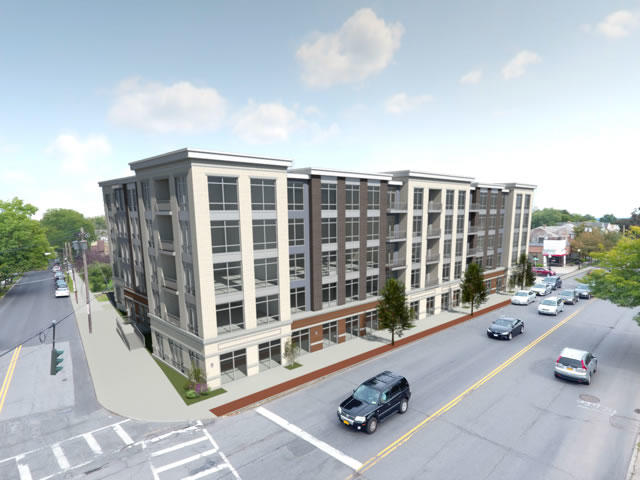
A rendering of the building that would stand at New Scotland and South Allen in the new proposal.
There's proposal for a new residential/retail development across from St. Peter's Hospital on New Scotland Ave is back -- bigger, this time, and will a new developer.
In planning docs filed with the city of Albany, the Jankow Companies is proposing to demolish seven structures on the site to make way for four new buildings that would include 188 apartments along with more than 13,000 square feet of retail.
You might remember a somewhat similar proposal -- "New Scotland Village" -- came up late last year under a different developer. It prompted a strong negative response from neighbors, and the planning board was less than impressed with that design.
This new proposal is one of 14 projects on the tentative agenda for the November 15 Albany planning board meeting -- there's a workshop meeting about the agenda, open to the public, tonight (Monday, November 5) at 5:45 pm at the 200 Henry Johnson building.
That tentative agenda includes a bunch of high-profile and/or controversial projects. So here's a quick overview of the new New Scotland Ave proposal, and a few bits about the rest of the projects.
The saga of the Western Ave apartment project and more exciting tales of the Albany Planning Board
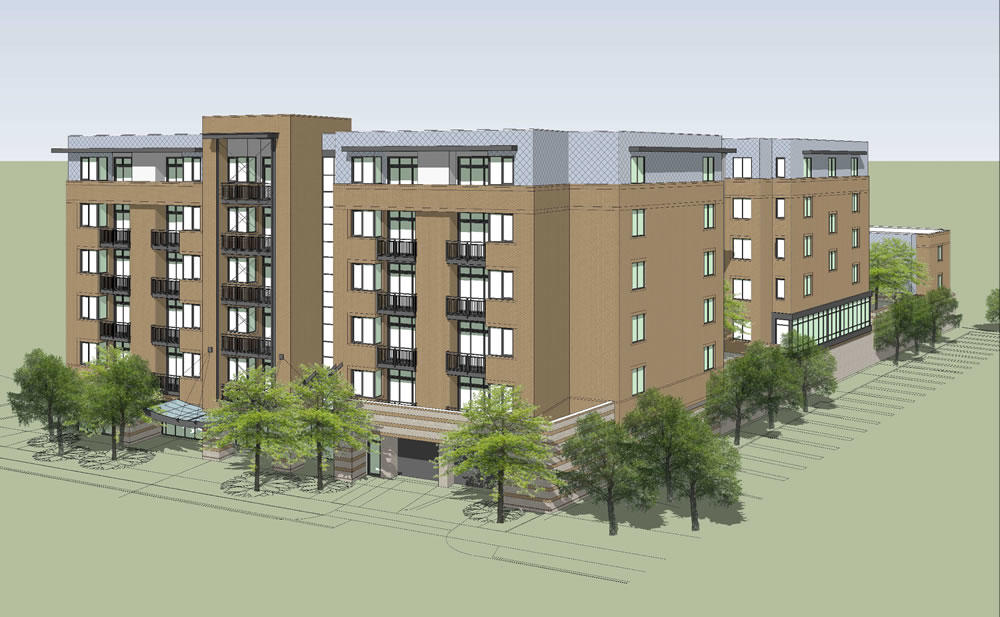
One of the latest renderings for the proposed 1211 Western Ave apartment project.
Exciting Tales of the Albany Planning Board is a program recorded before a live studio audience once a month in which the fates of multi-million dollar projects around the city are (partially) decided.
This month: The ongoing fight over a big apartment project on Western Ave, a place for school buses, a gym plan delayed, and the conversion of a tiny church...
A walkthrough of the old Kenmore Hotel and Steuben Club buildings in downtown Albany

The old Kenmore Hotel and Steuben Club buildings landmark buildings on one of downtown Albany's most prominent blocks. They've also sat largely vacant for years.
That could be changing, though. Both buildings are at the center of a huge in-progress real estate deal. Redburn Development Partners is currently working to close the purchase of the Kenmore Hotel and Steuben Club buildings -- along with a handful of other notable downtown properties -- and redevelop them with residential and retail uses. (See recent planning board discussion about the Kenmore and Steuben as well as the old Times Union building on Sheridan Ave.)
We've passed these buildings hundreds -- maybe thousands -- of times. They're anchors of downtown Albany -- but we had very little sense of what they're actually like on the inside. And we were curious about that, especially now that the buildings could be on the verge of their next lives. We figured you might, too
So we got Redburn to give us a tour. Here are a bunch of photos...
The old riverfront and the old bridge
Random historical photo we stumbled across while looking for something else: This aerial photo of the Albany riverfront is from 1969 and shows the old Dunn Memorial Bridge as the new (that is, current) Dunn is being constructed just up river. It's from the local history rabbit hole that is the Albany Group Archive on Flickr.
Two things about this photo:
1. There is an ongoing conversation about how Albany can make its riverfront more accessible and hospitable to people. And one of the things that often gets lost in that discussion is that Albany riverfront has really been a place for people in a very long time. Like, a century or more. That's not say it shouldn't be in the future -- it just provides some context for the challenge.
2. The old Dunn Memorial Bridge had a section that lifted to make way for passing ships, sort of like the Green Island Bridge does today. That allowed the bridge to be closer to the water, and as a result, its connections on either end were much closer to street level. See the photo below -- also from the Albany Group Archive.
It was his idea to put Nipper up there
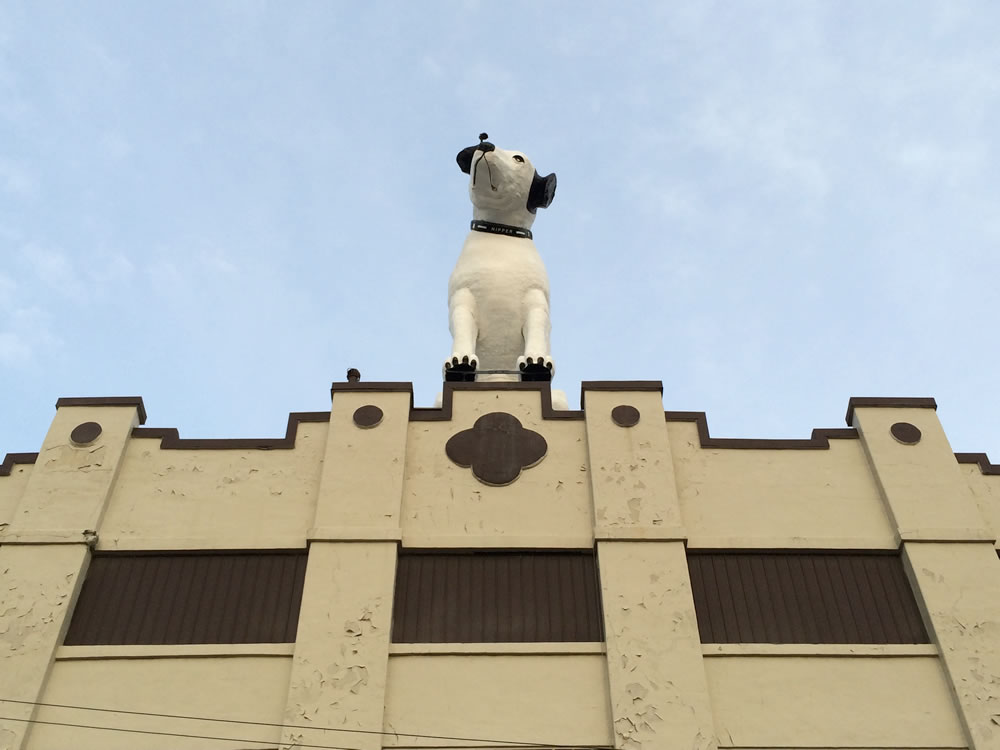
Longtime Albany architect Harris Sanders died this week at age 91. He designed a bunch of buildings around the area -- you've probably been in a few of them.
But his most notable local work is the landmark statue of Nipper that stands atop a building in the Warehouse District. That was his idea, a way of drawing attention to appliance distributor that occupied the building and carried RCA products during the 1950s.
As Sanders told Spectrum's Mike Allen for a nice first-person video piece last year:
We had an office, about 10 people. But no one got any publicity. You put up a 25-foot-high dog and I'm getting people form California calling me. ...
There were going to put it right next to the entrance door. That little four-foot dog they had would be lost on Broadway. They wouldn't even see it. So I said, if you want it visible, you gotta put it on the roof. So I figured 25 feet with a 12-foot base would be very visible. And it is.
In a Sanders profile written by Joseph Dalton for the Times Union four years ago, the architect explained how he was inspired by the work of Frank Lloyd Wright, and you can see that influence in some of his buildings around this area.
The Sanders architecture firm continues to this day. And his son, Daniel Sanders, frequently works on local projects.
There are a bunch of chances to see the inside of the beautiful State Education Building this fall
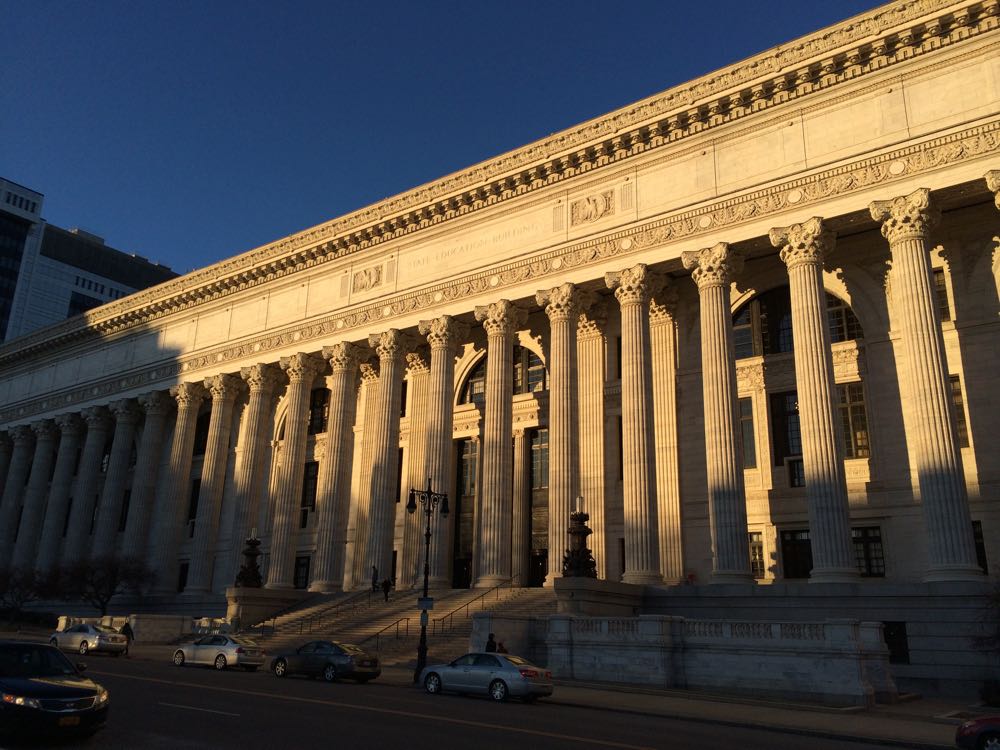
Also: The State Education Building has the habit of catching some excellent late day sun during September.
A new season of tours at the State Education Building in Albany started up this month, and continues on Saturdays through December. The building -- it's the one with the columns across from the Capitol -- is beautiful and very much worth a look.
Blurbage:
The 45-minute Education Building tour will be led by New York State Museum staff and visitors will have the opportunity to explore the historic Chancellors Hall, Regents Room and the Rotunda adorned with murals by Albany native Will H. Low.
The tours are at 12:30 pm and 2:30 pm on Saturdays, and they're limited to 25 people. They're also free, but you must pre-register.
These tours hadn't been regularly offered for many years until they started up again during the last year or two. And they've been popular. But taking a look at the registration page, it looks like there are plenty of spots available for this fall (for the moment), including a handful this weekend.
A row of buildings gone, except for one
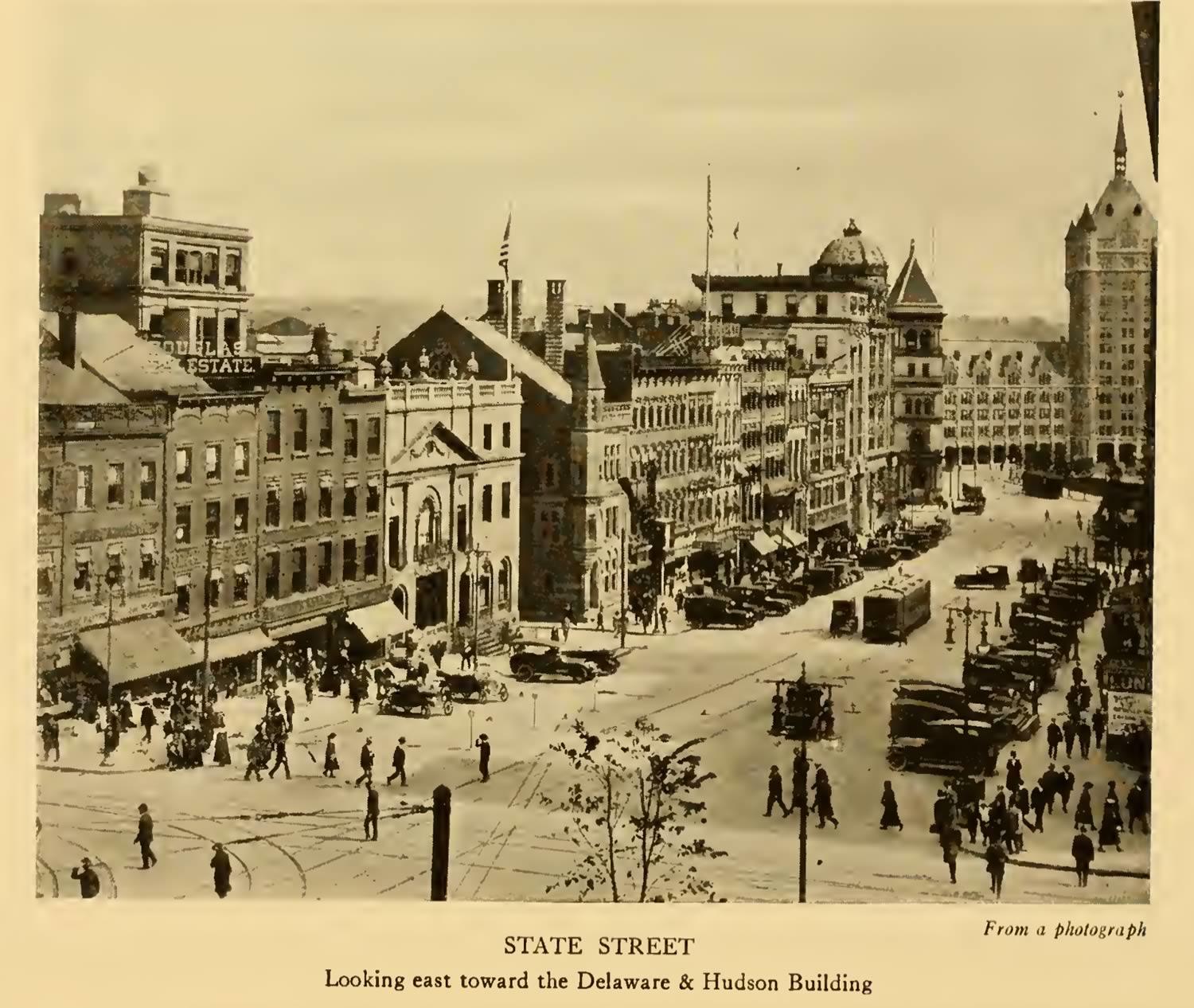
A follow up of sorts about the old, beautiful Mechanics and Farmers Bank building at the corner of State and James in downtown Albany and it's now missing architectural neighbors.
The image above is from a 1918 history of State Street published by the National Savings Bank of Albany (it was the bank's 50th anniversary). The viewpoint is from Pearl Street. And, as you can see, those whole two blocks of State Street are very different now. (Current street view.) But the Mechanics and Farmers is still there.
There's a bonus image below showing the opposite side of State Street.
Albany's old and its streets have changed -- many times.
A downtown corner in context
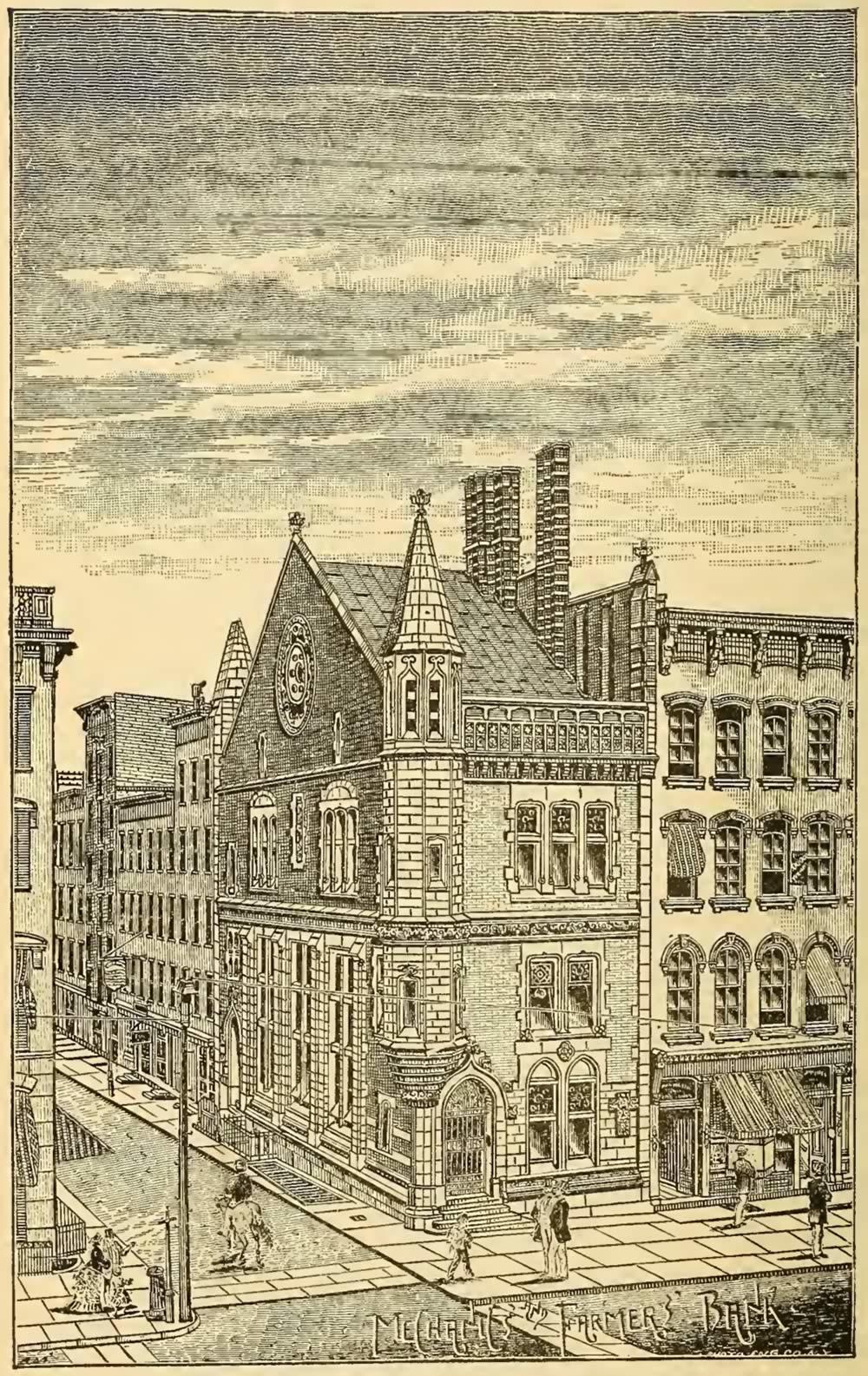
Albany is an old city, and it has a lot of old buildings. For all sorts of reasons, many of these old buildings are missing their architectural neighbors. And the resulting effect is that sometimes buildings appear like a fragment of conversation heard without context.
The old Mechanics and Farmers Bank building at the corner of State and James in downtown Albany is a prime example. It's a beautiful old building. It also looks odd, standing there all skinny and by itself. (Here's a thing we wrote about the history of the building.)
But it only looks like that way because the buildings around it are missing. And that's why we were delighted to see the above illustration today.
It's from the 1884 The History of The City of Albany, New York by Arthur James Weise. Credit to Albany Archives for surfacing it today on Twitter. (Matt has a "Lincoln in Albany" walking tour downtown this Thursday, by the way.)
From the illustration you can see how the building, designed by Russell Sturgis, once served as the corner piece of two intersecting rows of downtown buildings. It still stands out as a beauty, but it makes a more sense.
Oh, and here's the snippet from Weise about the founding of the bank...
Here's why a helicopter will be lifting equipment to the roof of the Corning Tower this weekend
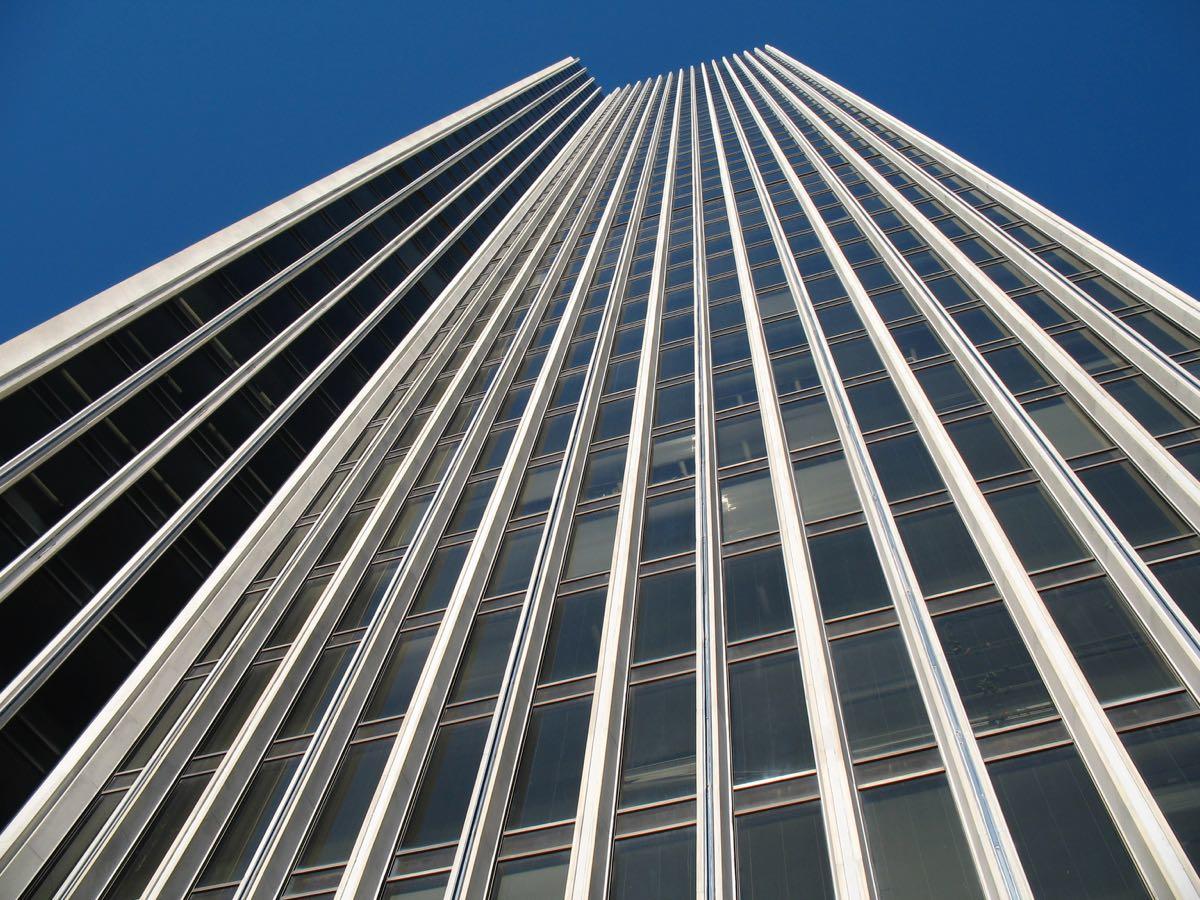
A handful of roads will be closed near the southeastern end of the Empire State Plaza this Sunday because crews will be using a helicopter to lift materials to the top of the Corning Tower. (The road closures list is below.)
The crews will be moving equipment for a new maintenance rig for the Corning Tower. Joseph Brill, a spokesman for the state Office of General of Services, said the process is planned to include a series of nine lifts, starting at approximately 9 am, which will include more than 11 tons of equipment. The schedule is dependent on the weather.
Why the need for the equipment? Well, in short, it makes it possible to maintain the exterior of the 42-floor building. As Brill explained in an email:
Bright
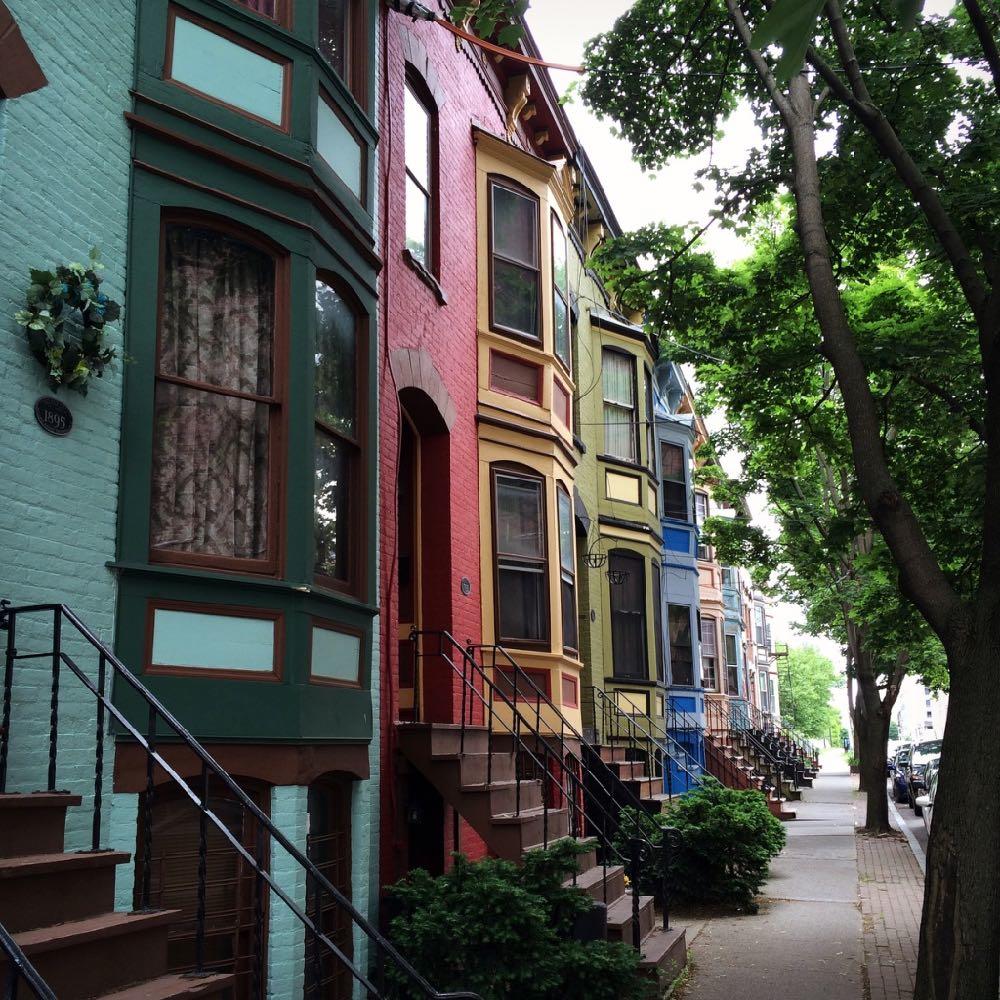
Totally had to stop and snap a pic of these brightly-painted row houses on Elk Street in Albany this week. Very sharp.
Have a good weekend.
Frederick Hinckel and the Hinckel Brewery
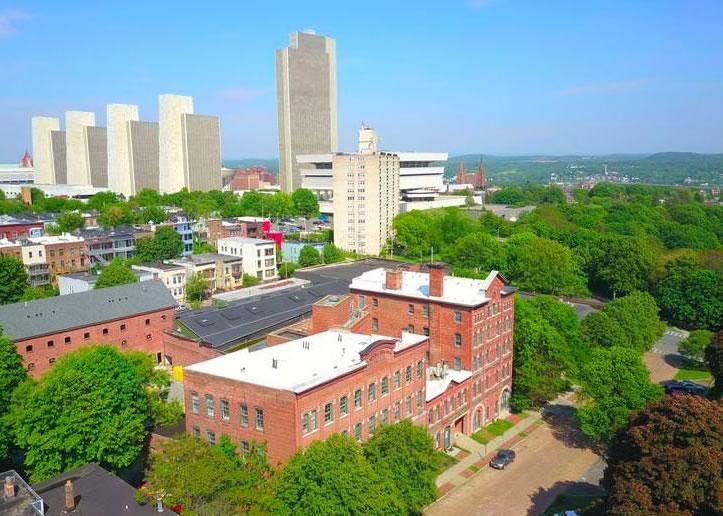
The Hinckel Brewery building with the Empire State Plaza in the background. / photo: Tim Jackson
On the northwest corner of Park Avenue and South Swan Street in Albany's Hudson/Park neighborhood, a multi-building complex takes up almost half a city block and dominates the immediate area. Constructed in the late 1880s, this behemoth played a vital role in the brewing and distribution of beer across the city and the country.
This is the story of immigrant, brewmaster, and former Albany resident Frederick Hinckel -- and the Hinckel Brewery.
One corner, many different buildings
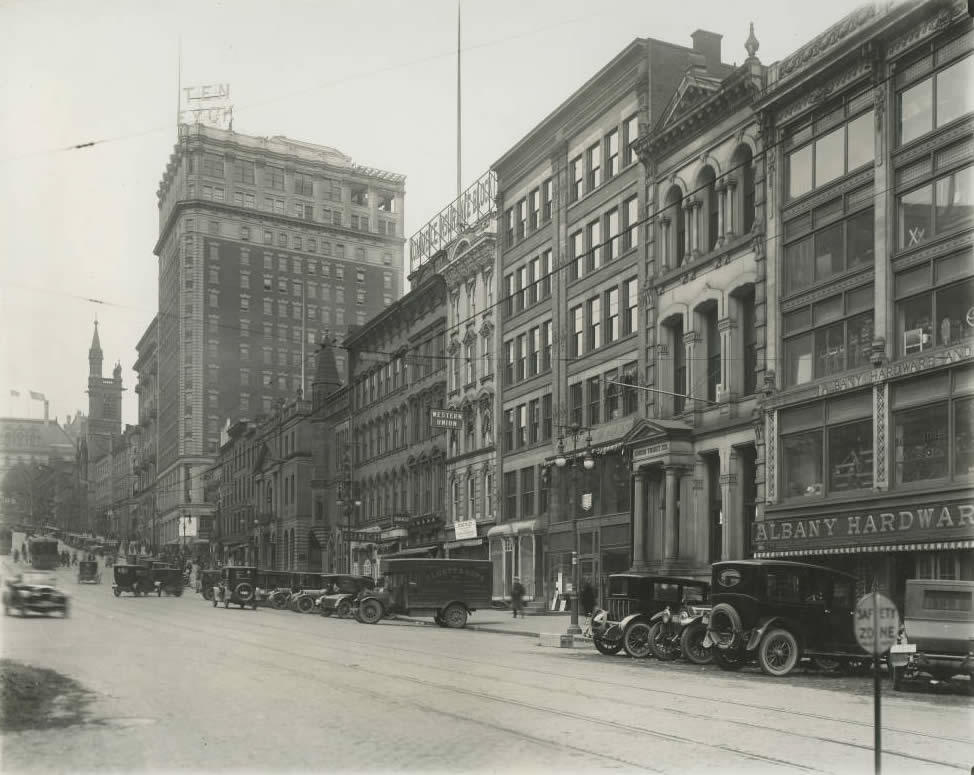
Looking up State Street to Pearl Street in (we're guessing) the 1920s. That's the old Ten Eyck Hotel on the northwest corner. / photo via Albany Public Library History Collection
The northwest corner of State and Pearl in downtown Albany is one of the city's most prominent and historic spots. And as Mike DeMasi reported this week, SUNY is buying the office/bank building there. [Biz Review]
The 1970s-era building that's currently on the site is an odd fit -- its size, its style, the way it sits on such a busy corner but is largely closed off to the sidewalk. It sticks out even even more when you view the building in the historical context of what's stood there before.
So, let's take a quick look at that...
That proposal for a big residential project on Western Ave in Albany has resurfaced
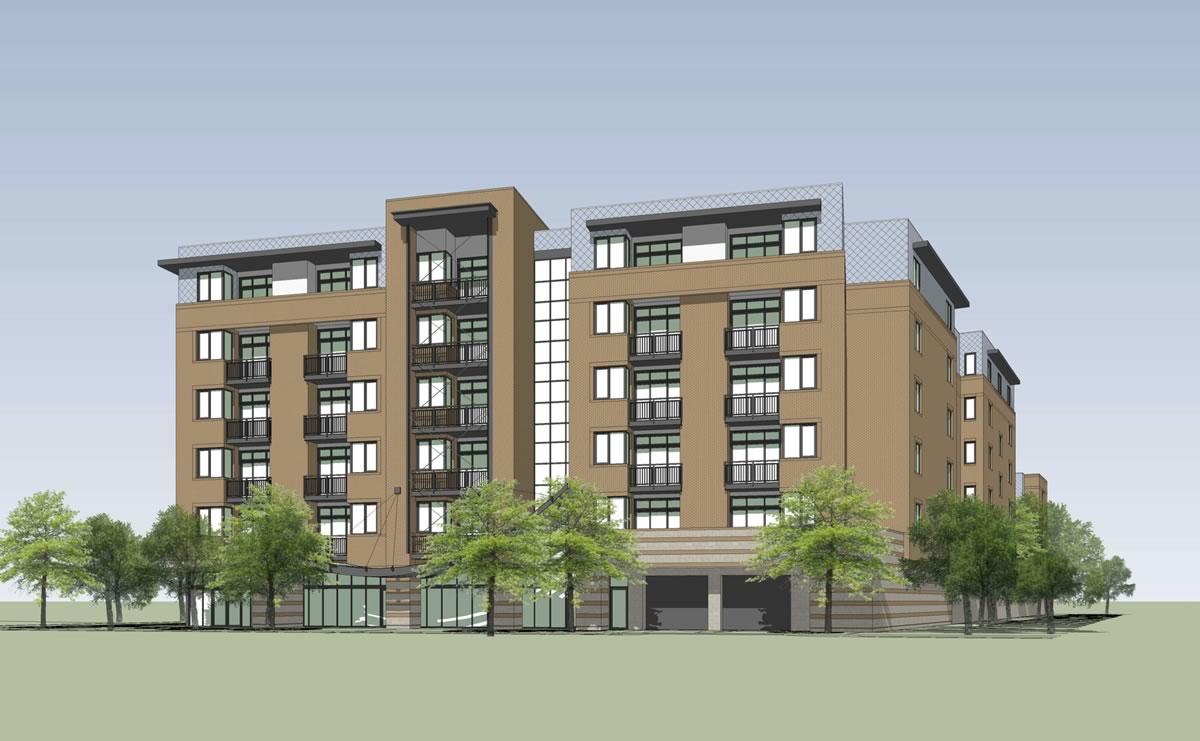
A new rendering for the project.
There's been a small boom in apartment building construction over the last few years in Albany, and officials have hailed it for bringing new development, residents, and housing options to the city.
But as these projects have spread into the lower-density neighborhoods of the city, they've also gotten pushback from residents who say the scale doesn't fit.
The project that prompted maybe the strongest neighborhood criticism has been the proposal for a six-story private dorm at 1211 Western Ave, near the edge of the UAlbany uptown campus. The response was negative enough that mayor Kathy Sheehan made the unusual move of asking the planning board to not approve the proposal in its then-current form -- and the developers pulled the project.
Now it's back, reformulated. And there's still skepticism.
A look around The News, the latest large residential project in Troy
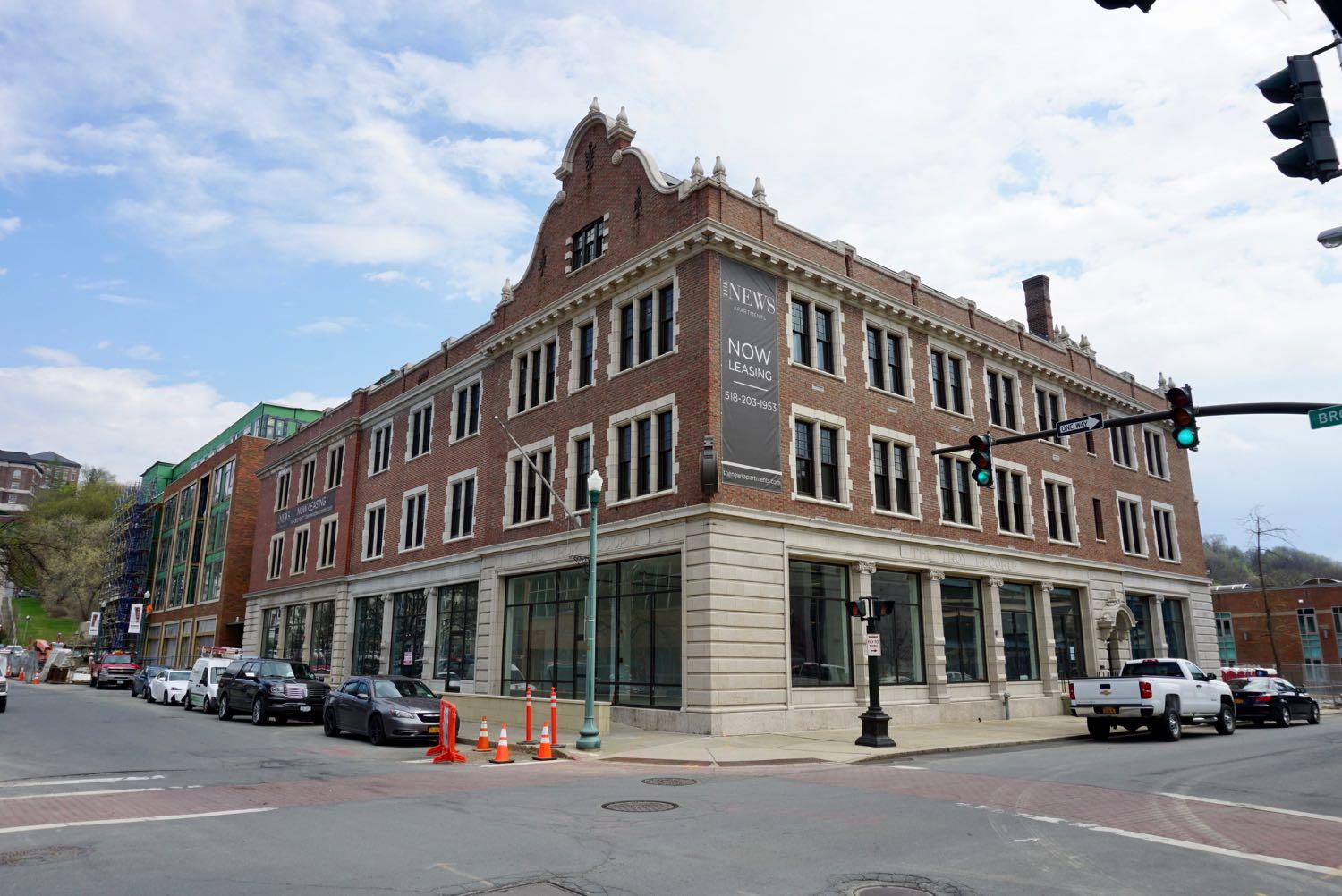
The last few years have seen a small boom in residential projects in the downtowns of the Capital Region's core cities.
And the latest project to open is The News. It's a 101-unit redevelopment/new construction project by the Rosenblum Companies at the site of the former Troy Record building in downtown Troy. Tenants started moving in at the start of this month.
Here's a look around the place, along with a conversation with Rosenblum's Jeff Mirel about Troy and building new residential in urban neighborhoods.
Today's moment of fenestration
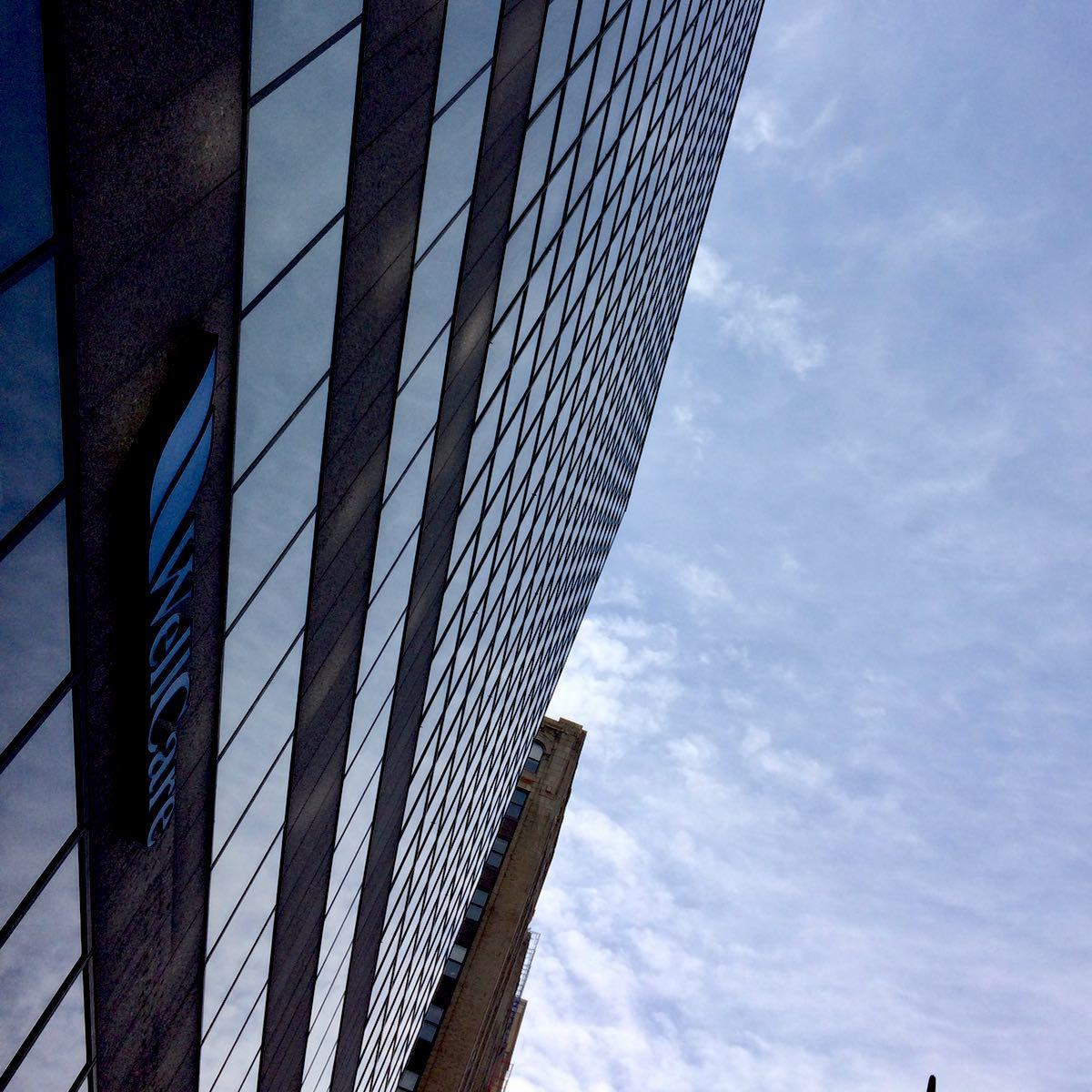
Walking up State Street today near Pearl Street. There's a spot where the view of the window grid on the building there just... well, it gets kind of trippy.
Earlier:
+ Today's moment of fenestration and reflection
+ The afternoon September sun
GE Realty Plot walking tours
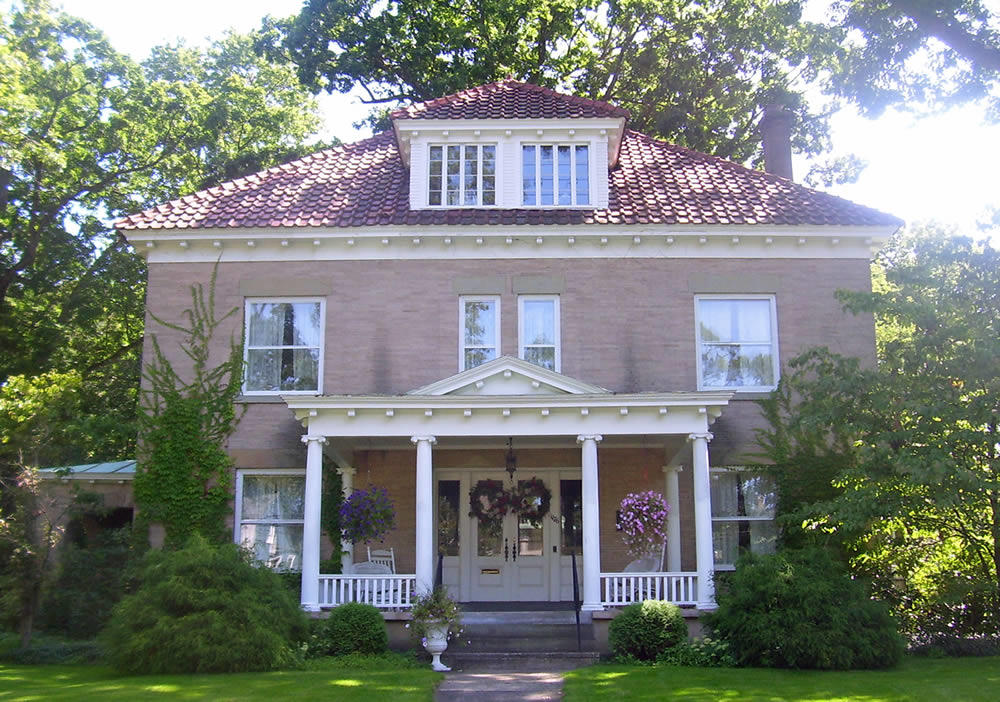
Nobel Prize winner Irving Langmuir lived in this home on Stratford Road in the plot. / photo: Wikipedia user Daniel Case (CC BY-SA 3.0)
Schenectady city historian Chris Leonard is leading a walking tour of the GE Realty Plot neighborhood May 19. Blurbage:
Leonard will cover the dynamic events and unique cast of characters who have called "The Plot" their home. The tour includes stories and anecdotes about GE inventors and executives, Schenectady business and political leaders, entertainers, and incomparable individuals, as well as the formation of The Plot and ongoing efforts to protect these stately homes. Some of the many luminaries covered include Charles P. Steinmetz, Irving Langmuir, Izetta Jewel Miller and Ernst Alexanderson.
The GE Realty Plot sits just to the east of Union College. The college sold the land at the beginning of the 20th century to General Electric (it was trying to pay off some debt) and the company developed the plot for homes for its executives and researchers. It's a beautiful, walkable neighborhood.
The walking tour is the morning of Saturday, May 19. Tickets are $20 -- "which includes entry into one of the homes, and a 15-minute break with snacks on its large front porch" -- and available online.
By the way: It looks like this tour will be offered each month through October.
One last look inside the Playdium
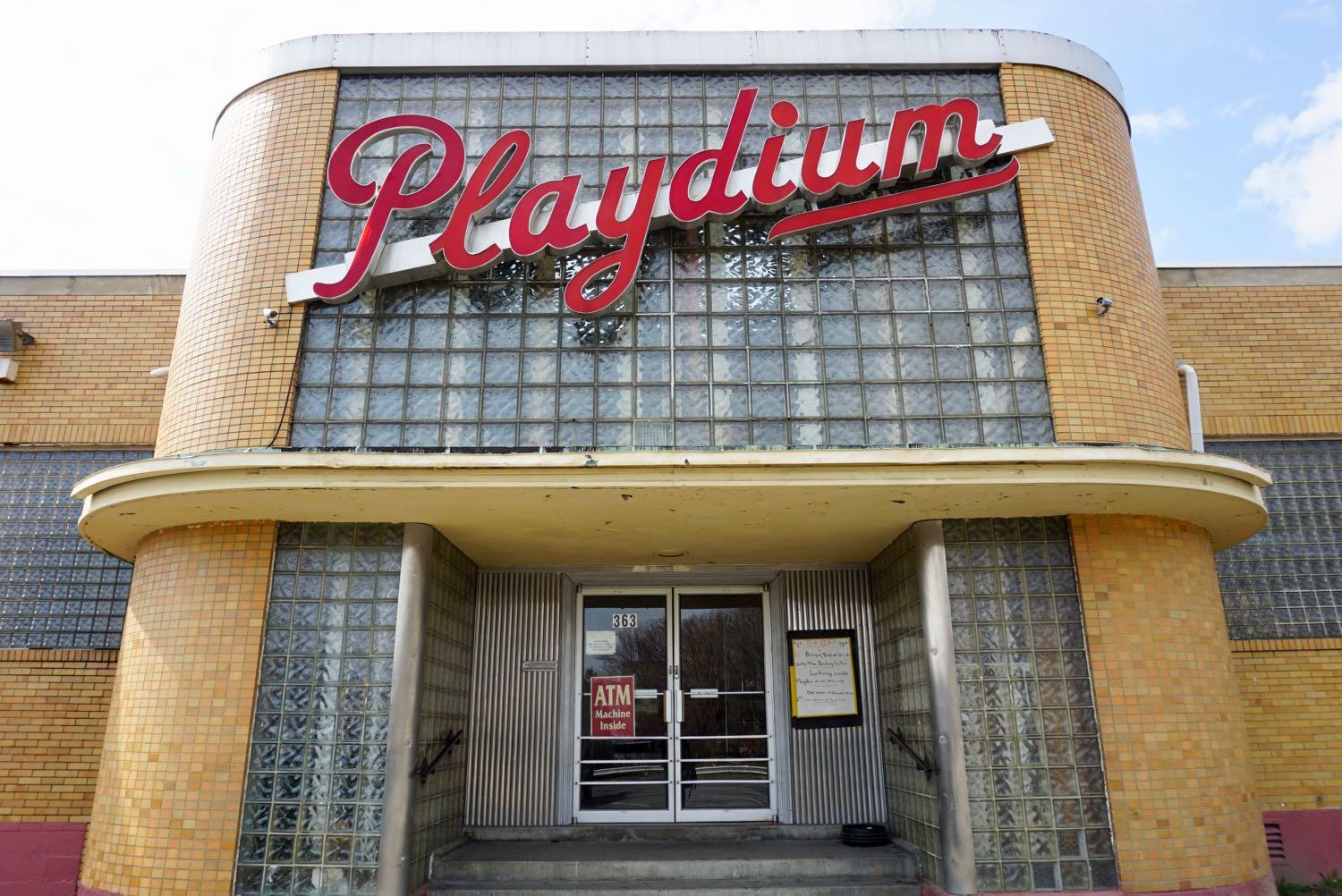
The Playdium is, as you've no doubt heard, set to be demolished this year and there's an apartment development planned for the site.
This Saturday, April 14, the contents of the old bowling alley on Ontario Street in Albany will be auctioned on site starting at 11 am. Everything will be up for sale except for the bowling lanes and bowling balls. (Sales are cash only.)
In a sense, these are the last few moments of the Playdium. After this weekend, stripped of its parts, it'll just be more or less another building. And then it will be gone.
So we stopped by Friday to get a last look and snap a few photos.
Hooks, bells, ticker tape machines, and fires -- the story of 25 Delaware Ave
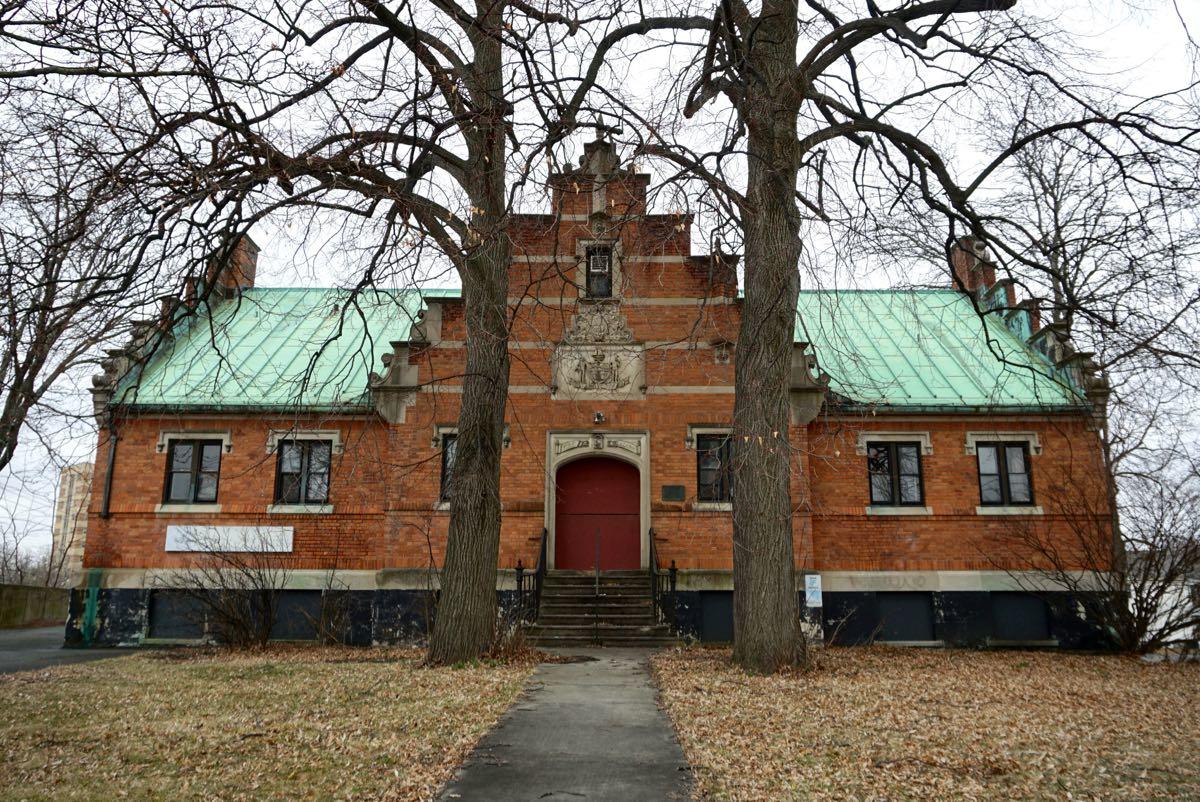
Somewhere in the basement of a two-story building in the city of Albany, an electrical wire short circuits. This causes sparks to ignite, leading to a small fire. Within a few minutes, smoke billows out from the windows as the fire engulfs the building. Someone calls the fire department.
As onlookers begin to gather outside the blaze wondering what, if anything, they can do, in the distance the sound of emergency sirens can be heard, getting louder as it draws closer to the scene of the fire. An Albany Fire Department fire truck pulls up to the building, firefighters quickly work to extinguish the fire, as well as rescue anyone who might be trapped inside.
This scenario has played out countless times in the long history of the Albany Fire Department. And for almost half a century, those calls for service came in through a system of telegraphs, hooks, call boxes, and ticker tape -- into a small building at 25 Delaware Ave.
At the corner of style
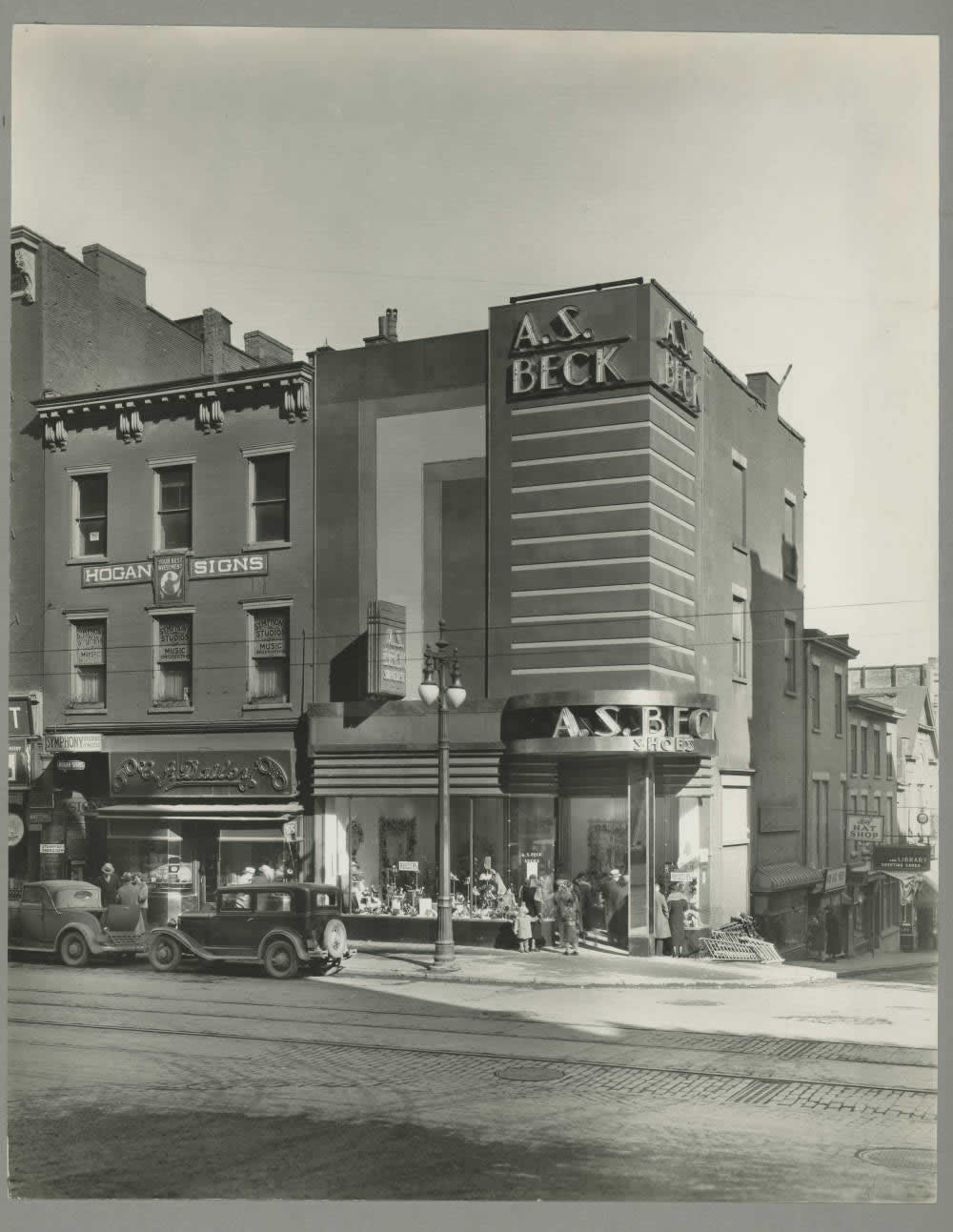
The building that currently stands at 67 North Pearl Street in downtown Albany is just about the most plain structure along that entire stretch. So this photo from the Albany Public Library History Collection -- of the same spot and a rather much more stylish building (in 1930something?) -- caught our eye. (Here's a slightly different angle.)
A.S. Beck was a shoe store chain that started in Brooklyn in the 1910s. By 1950 the spot was a new, expanded location for the W.T. Grant department store. That Grant store apparently was quite the success for a while.
By the way: The photo above also provides a glimpse of Steuben Street as an actual street.
Reclaimed and unbridged
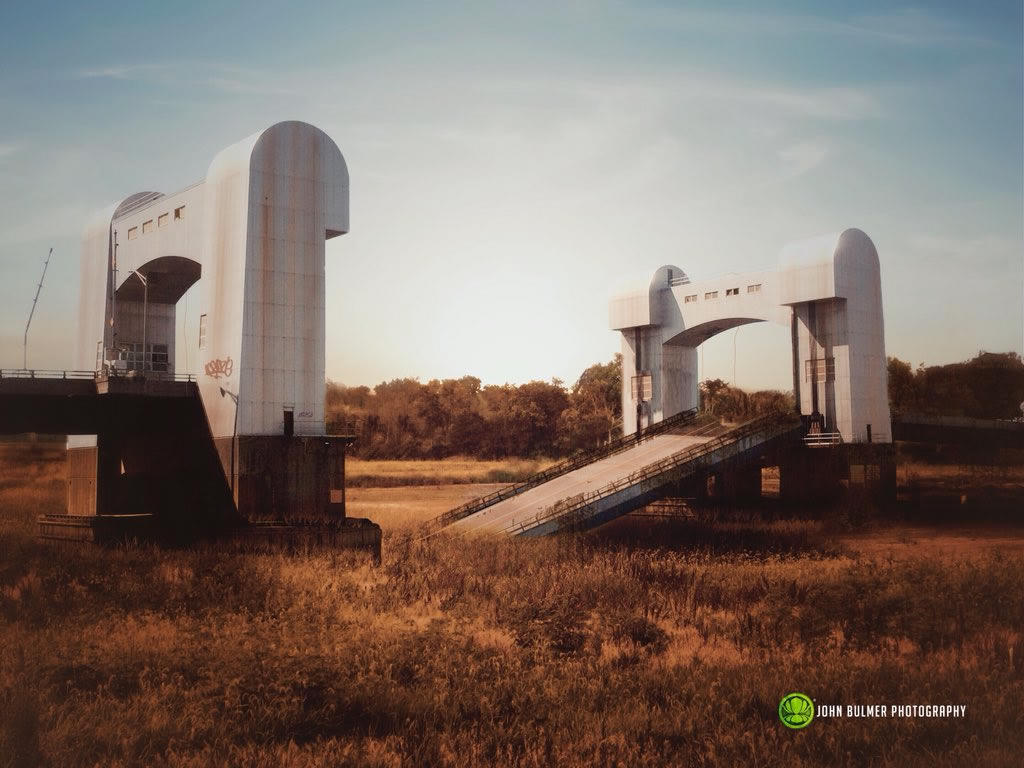
The photo illustration above of the Green Island Bridge is the latest in local photographer John Bulmer's "Reclaimed" series, which imagines landmarks in a state of post-human abandonment.
He talked with Lauren a few years back about the inspiration for the series and how he creates the photo illustrations.
Bulmer is a professional photographer. In addition to works such as the "Reclaimed" series or this many-sunsets composite of the Albany skyline he also frequently posts beautiful weather and architectural shots on Twitter.
The Elouise and milk bottles
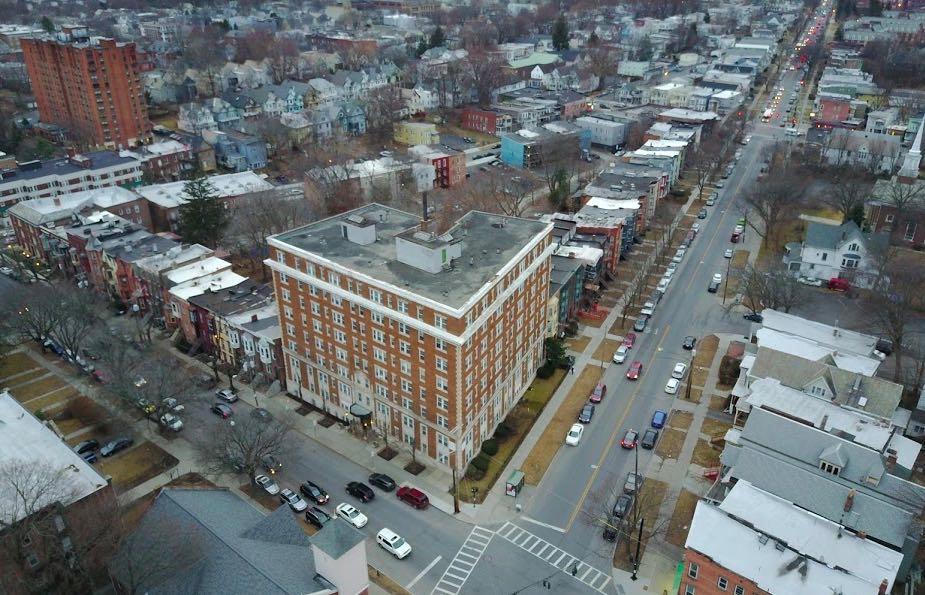
The Elouise is at the corner of South Lake and Western / photo: Tim Jackson
At South Lake Avenue and Western Avenue in Albany stands an eight-story building. Built in the late 1920s in the Classical Revival style, it's a landmark of the Pine Hills neighborhood, surpassed in height only by the Royce on the Park apartment building on nearby Hudson Avenue.
Outside the building a bronze plaque that greets all who enter simply reads: "Elouise Apartments 11 So. Lake Ave."
Today's moment between here and there
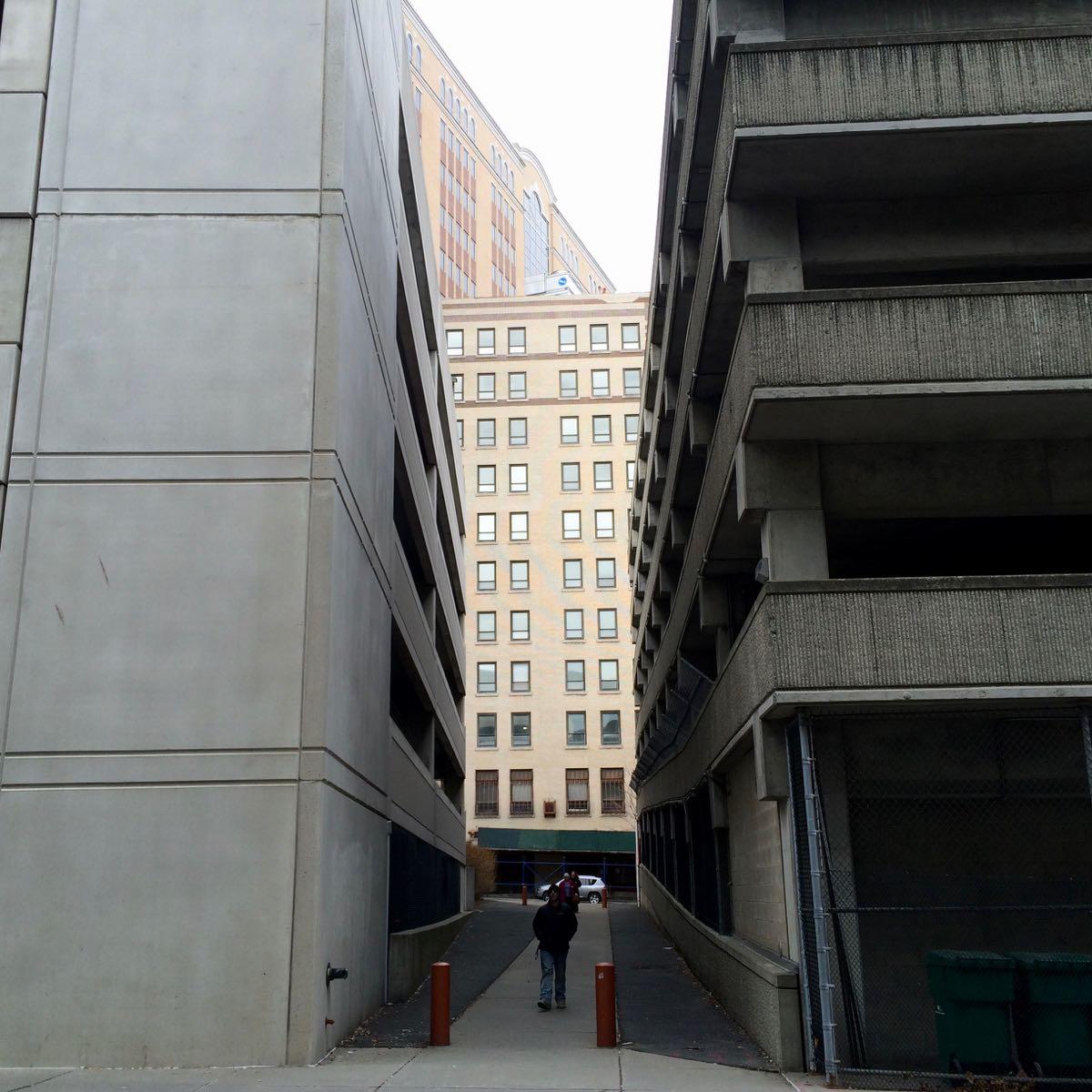
Walking from one thing to another Thursday on Beaver Street alongside the TU Center in downtown Albany, we stopped for a moment when we noticed how neatly everything just lines up in this view.
And then we kept walking.
Side by side on Clinton Ave, back then
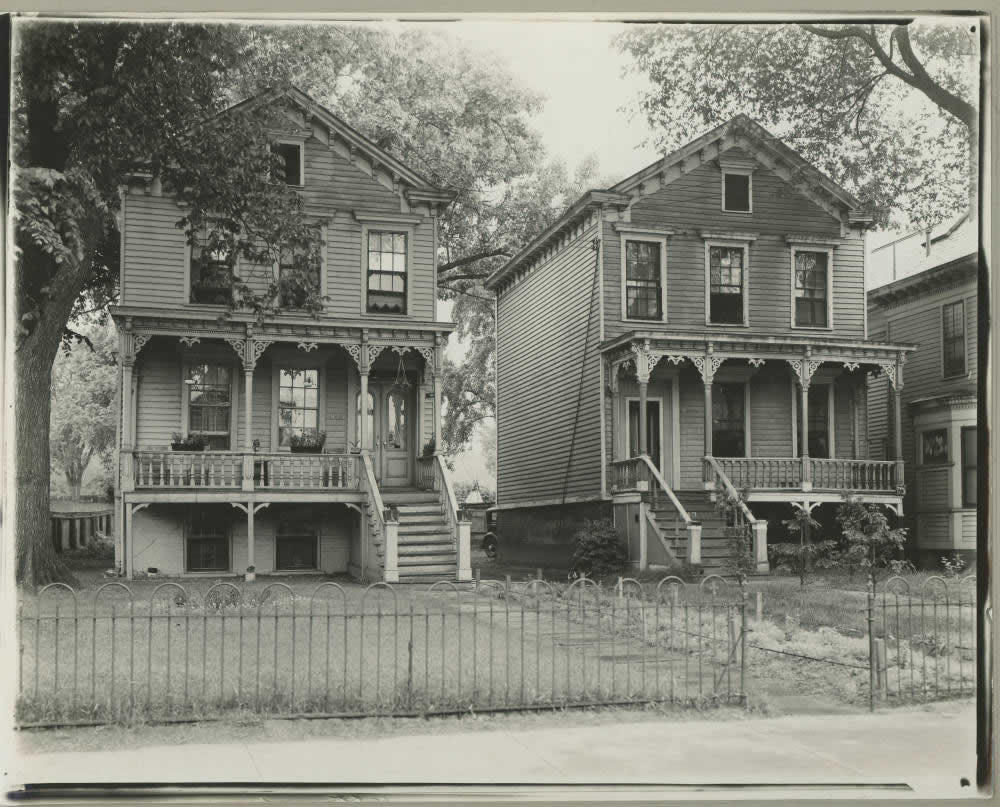
You know about the Albany Public Library's online collection of local history photos, right?
We highlighted a bunch of old storefront photos from downtown Albany last year -- and some of those are really eye catching because of all the signage and evidence of a vibrant retail life.
But the collection also includes a bunch of old photos of residential portions of the city. And while those images don't necessarily jump out and grab you, they are kind of like flipping through an old family album.
The Glynn Mansion and the story of Martin Glynn
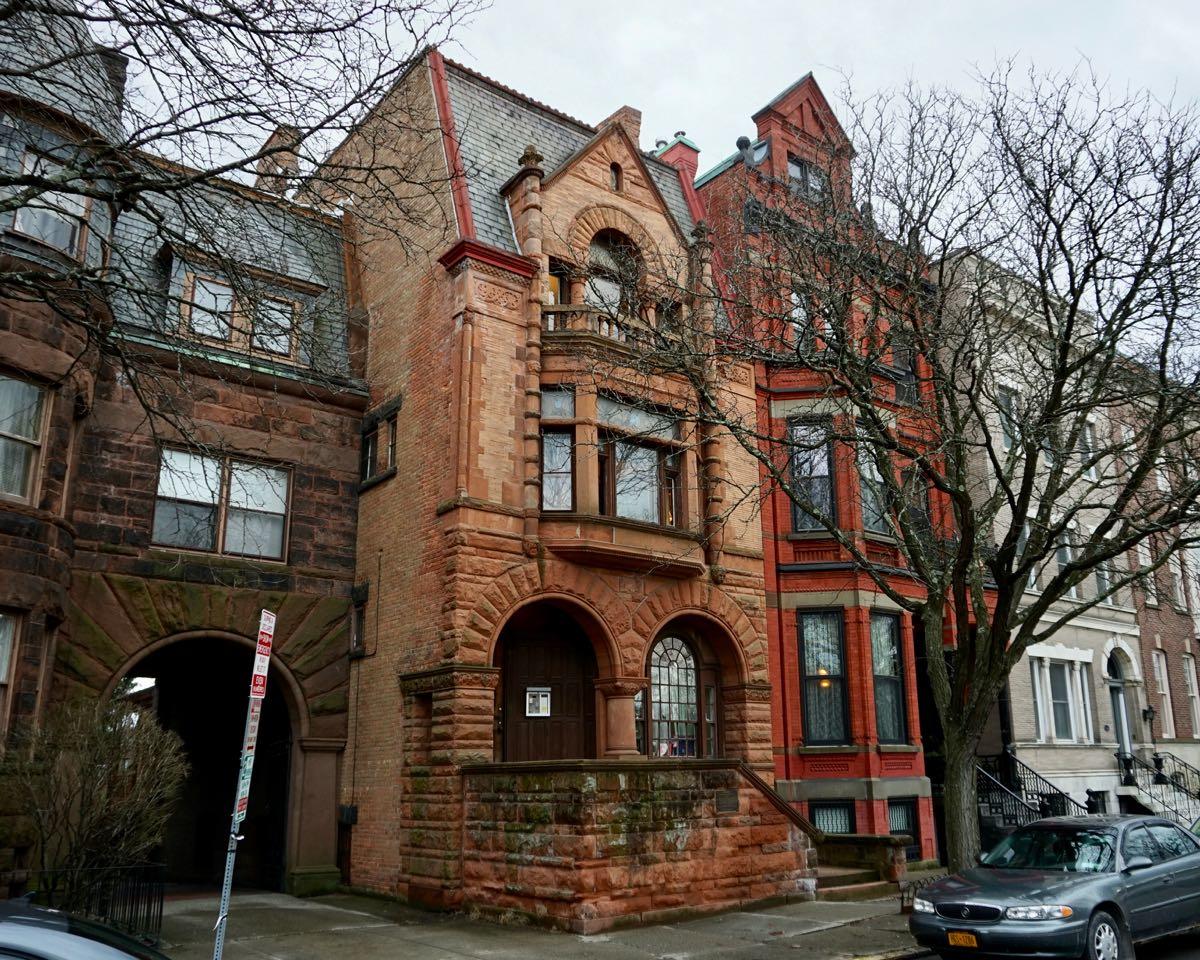
Overlooking Washington Park very close to where State Street and Willett Street meet stands a three-story, pink sandstone building with a Romanesque design and an interior of intricate woodwork.
It was in this building that the only resident of the city of Albany who has ever ascended to the governorship of the State of New York once lived.
That resident was Martin Henry Glynn.
Gawking at the ceiling of the Smith Building
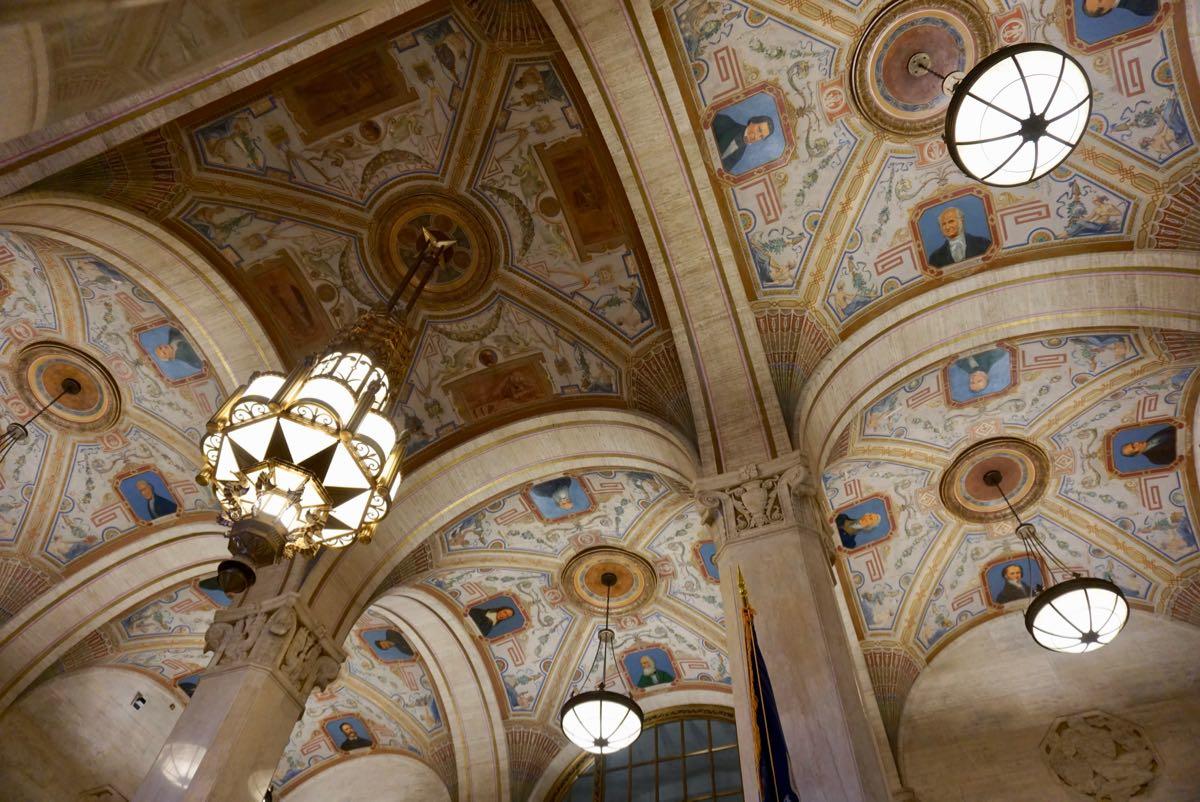
As we've noted before, the Smith Building stands across from the Capitol all buttoned up and dressed for work its quietly tasteful way for work. But start talking to it, and it's like finding out the guy in accounting you've never seen without a tie also paints watercolors on the weekend.
We took a few minutes this week to duck into the Smith Building lobby to admire the ceiling there. Yep, the ceiling. The top of the arched space includes a series of roughly 30 portraits of all sorts of famous New Yorkers ranging from Chester A. Arthur to Philip Schuyler to Robert Fulton to Theodore Roosevelt to Walt Whitman. (Check with the front desk -- they might have a sheet telling showing who's where.)
Here are a few more pics in large format if you'd like to gawk.
No one asked, but...
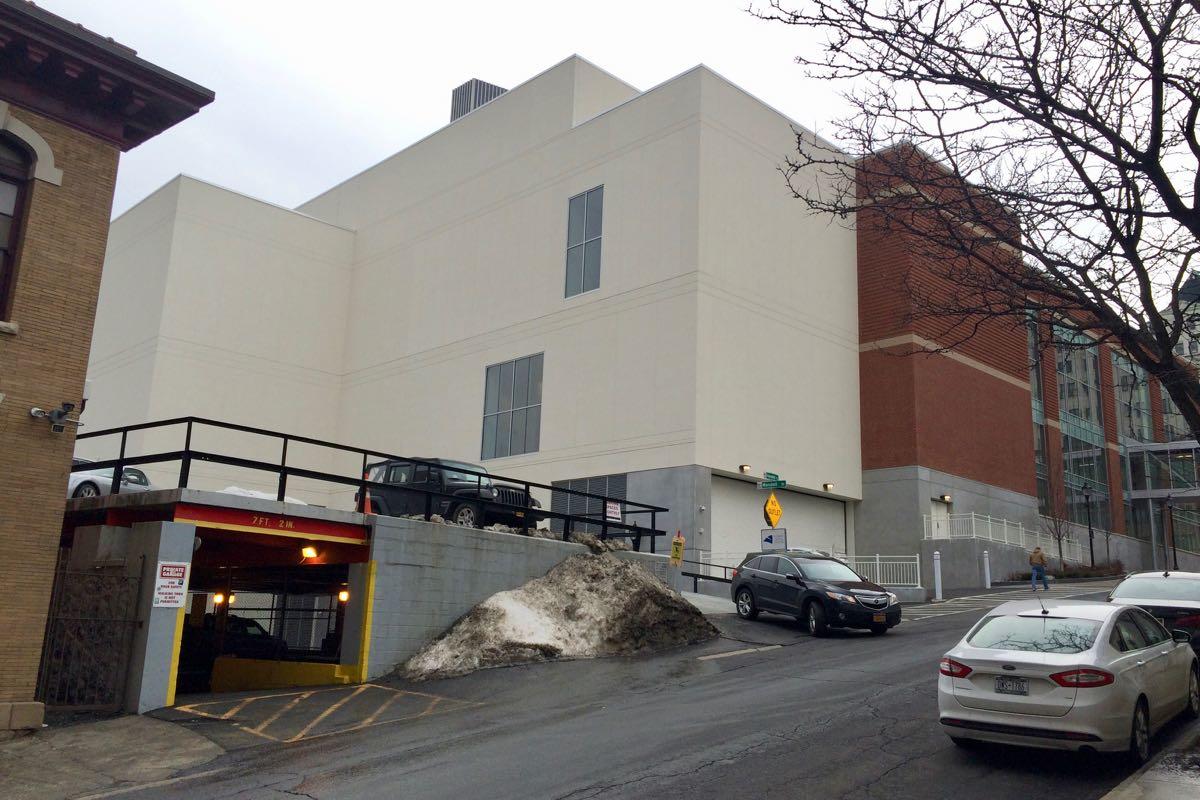
... the back wall of the Albany Capital Center could really use a mural or interesting paint scheme or something.
We think that every time we walk by, including today.
Psst... those public tours of the State Education building are still being offered

Just a heads-up that the weekend tours of the beautiful State Education Building are continuing here in the new year. Blurbage:
Take a tour of the historic State Education Building in Albany! The 45-minute Education Building tour will be led by New York State Museum staff and visitors will have the opportunity to explore the historic Chancellors Hall, Regents Room and the Rotunda adorned with murals by Albany native Will H. Low.
This recent string of dates is the first time building's been open for regular public tours in decades.
The tours are currently set for the first two Saturdays of February and March, and then every Saturday in April, at 12:30 pm and 2:30 pm.
They're free -- but you must pre-register. The tours are capped at 25 people and do fill up. (It looks like one of the tours this Saturday is almost full.)
A look around the new Vintage House in Albany
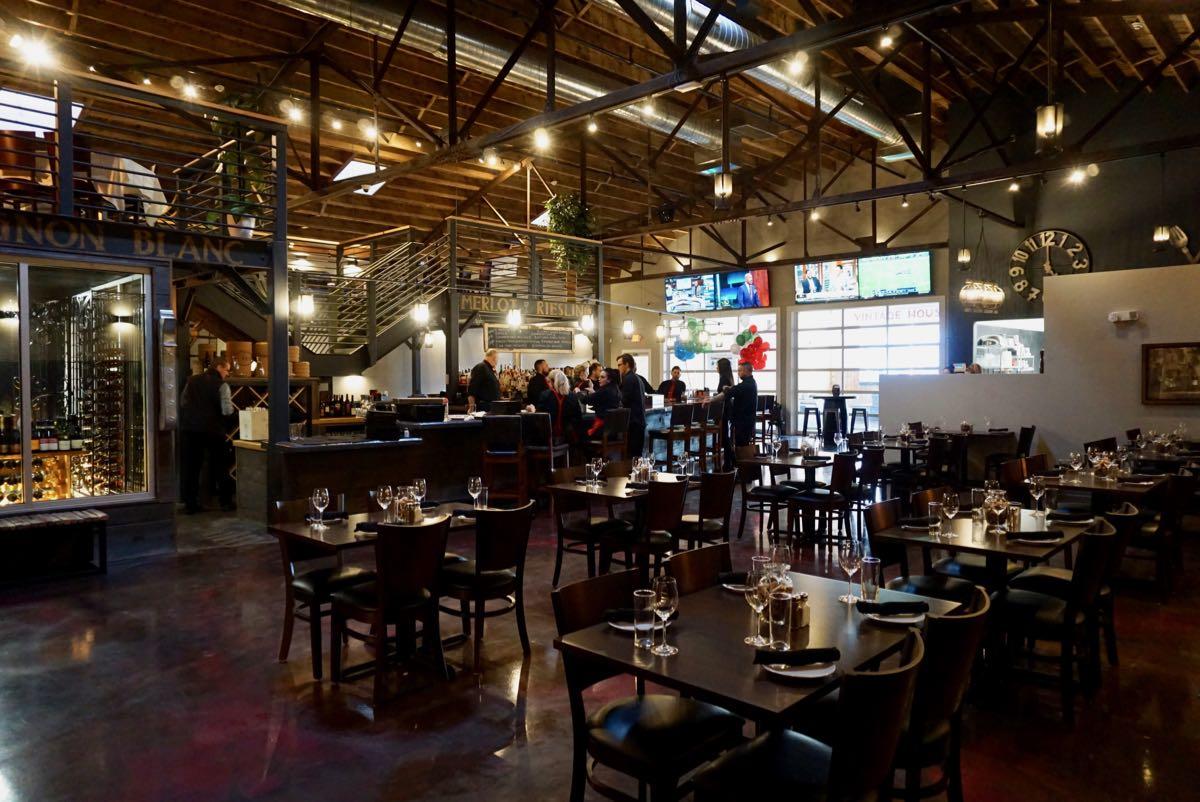
The new Vintage House tapas bar/gastropub on Broadway next to Wolff's in Albany's Warehouse District had its grand opening this past weekend. The project -- in the works for more than two years -- is a remarkable transformation of what had been had been a rough, old warehouse and garage space.
Here's a little bit about what's up, and a photo tour....
A 19th century glimpse of St. Joseph's and Arbor Hill
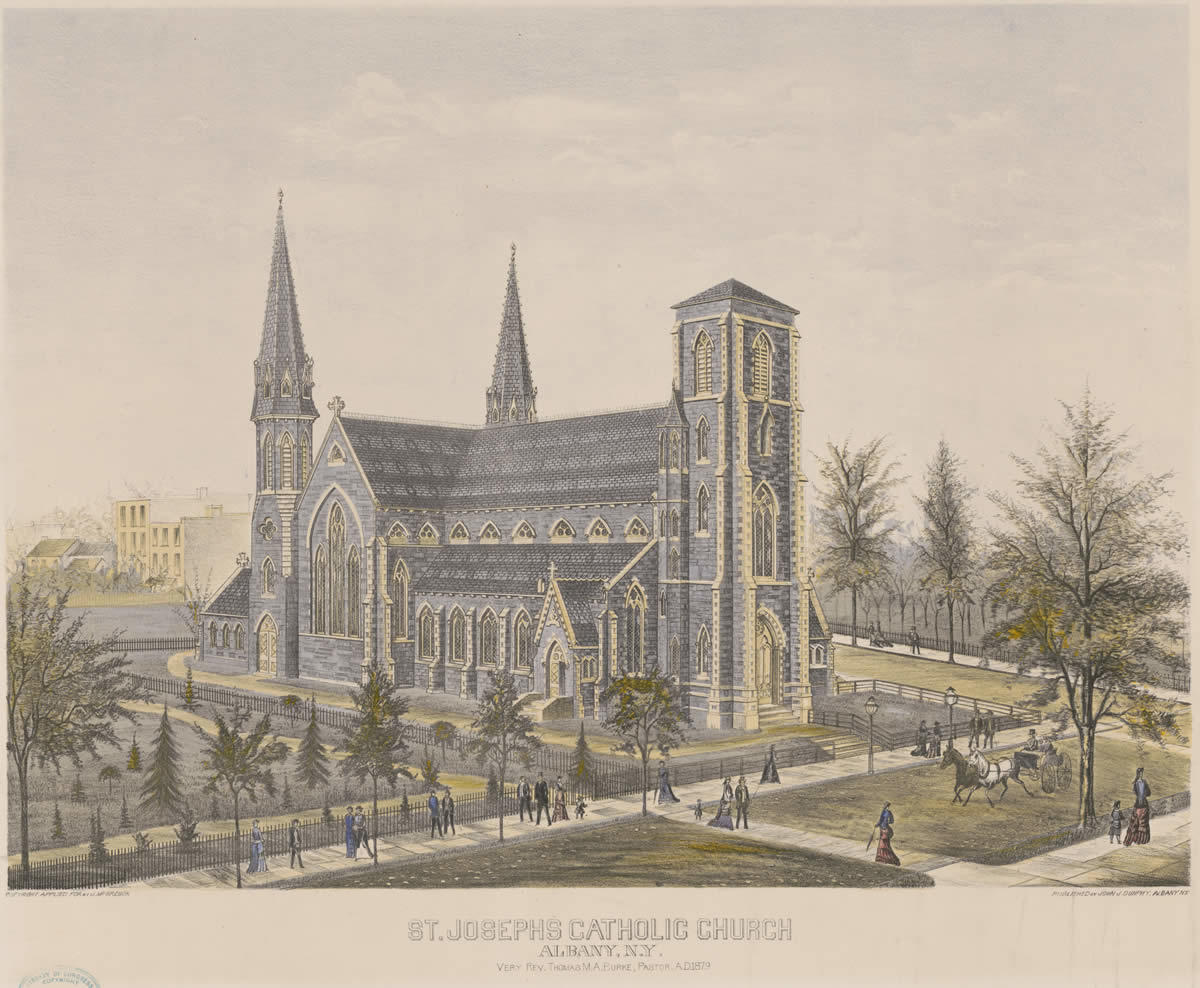
We were flipping through local images in the Popular Graphic Arts online collection at the Library of Congress (as one does) and came across this nice 19th century illustration of St. Joseph's in Arbor Hill.
It looks like it was created in 1879, about two decades after the church was built. The church's main spire -- that is noticeably missing from this illustration -- was apparently added in 1910.
St. Joseph's was designed by Patrick Keely, who was also the architect of the Cathedral of the Immaculate Conception just across town. There also happens to be a 19th century illustration of the cathedral in this collection, too.
The church still stands today, of course, though it continues to wait for its next life.
By the way: The history of Arbor Hill / Ten Broeck Triangle has an extensive Wikipedia entry
Completely unrelated: The Popular Graphic Arts collection also includes a "porcineograph" of the United States -- that is, a map of the US in the shape of a pig -- from around 1876 with the foods for which each state was said to be famous.
New York's notables: "Roast Pig, Fried Oysters, Strawberry Shortcake, & Uninvestigated Drinks." Yes, uninvestigated drinks.
[via]
Gawking at the TU Center's new atrium
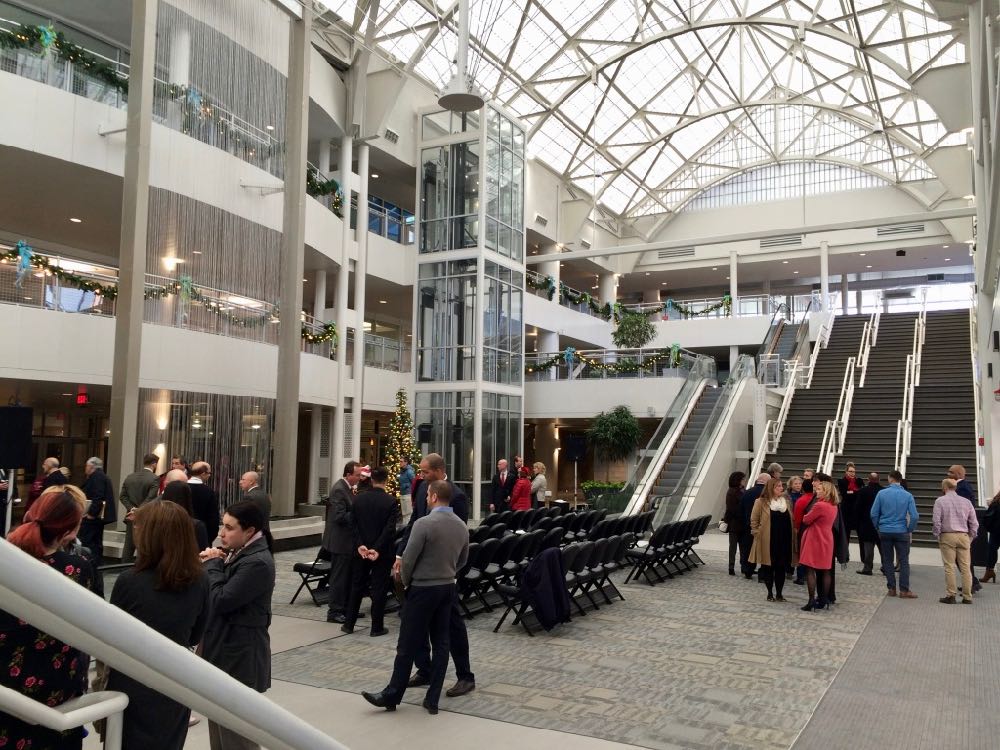
The makeover of the Times Union Center's Pearl Street exterior and atrium is finished.
The almost-$20 million project included a new facade with huge video boards on the outside the county-owned arena. On the inside, the atrium was enclosed to make it usable during all four seasons (the space hosted a county tree lighting on Wednesday). It also expanded the mezzanine space, and reconfigured the stairs and escalators. Plus: There's a large falling water feature.
The renovation is part of the overall larger plan to link the TU Center with the new Albany Capital Center and the Empire State Plaza into complex that can use be used to host large events such as the NCAA basketball tournaments. (Both the women's and men's tournaments will be making a stop at the arena in the next few years.)
So let's gawk at it, shall we...
Today's moment of architecture
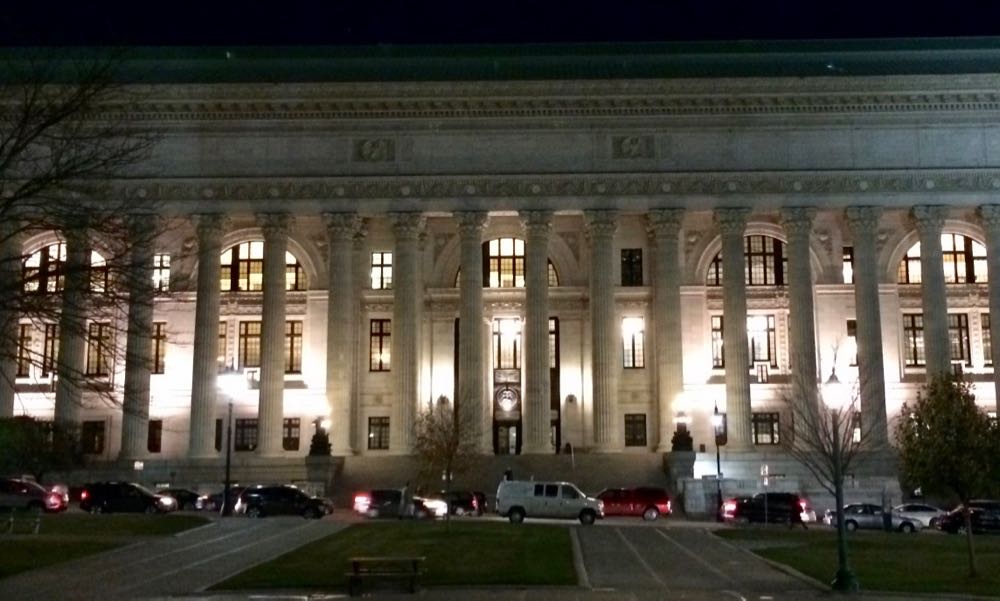
Architecture moods around West Capitol Park Thursday night:
The Capitol: LOOK AT ME!
The Smith Building: I just want to efficiently finish this file and end the day.
The State Education Building: Hello, friend. Come on over, let's sit and talk.
A few more details about the proposed mixed-use development near St. Peter's hospital
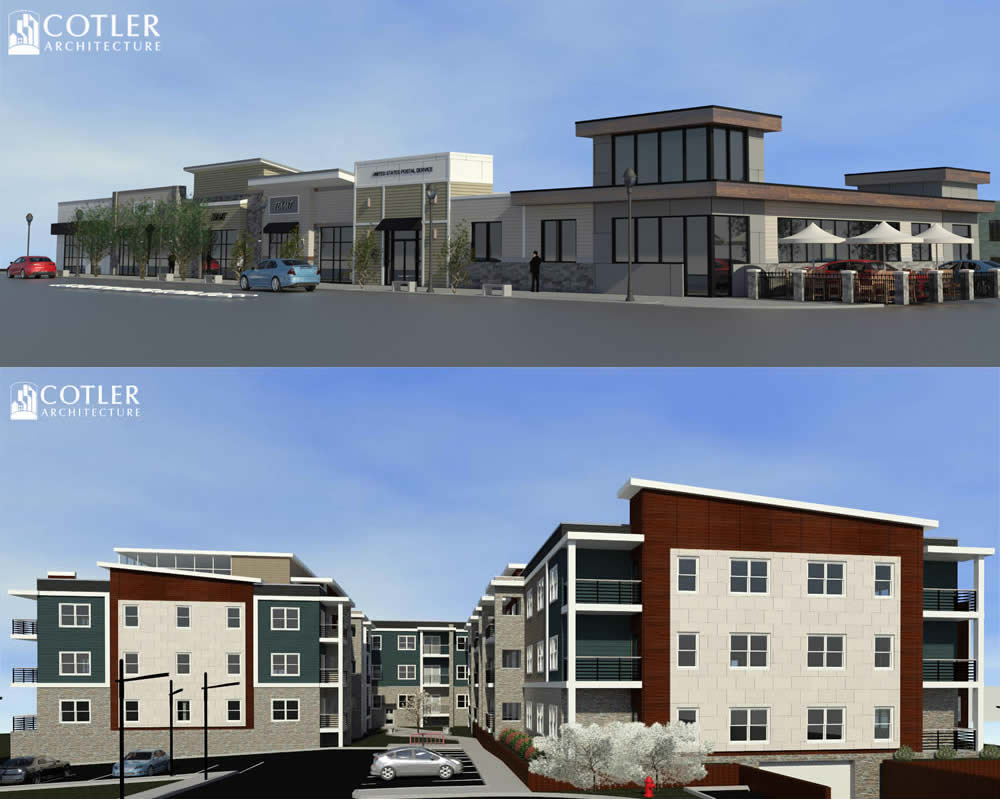
The proposed new retail strip (top) and the proposed new apartment building.
The city of Albany has a bunch of large residential projects either already in the pipeline or up for planning review right now. Among the newest is "New Scotland Village," a mixed-use project that would significantly remake a section of the retail strip across from St. Peter's hospital.
There was a community meeting about the project Tuesday night that included new details -- and plenty of criticism...
What's an apartment or condo building design you actually like?
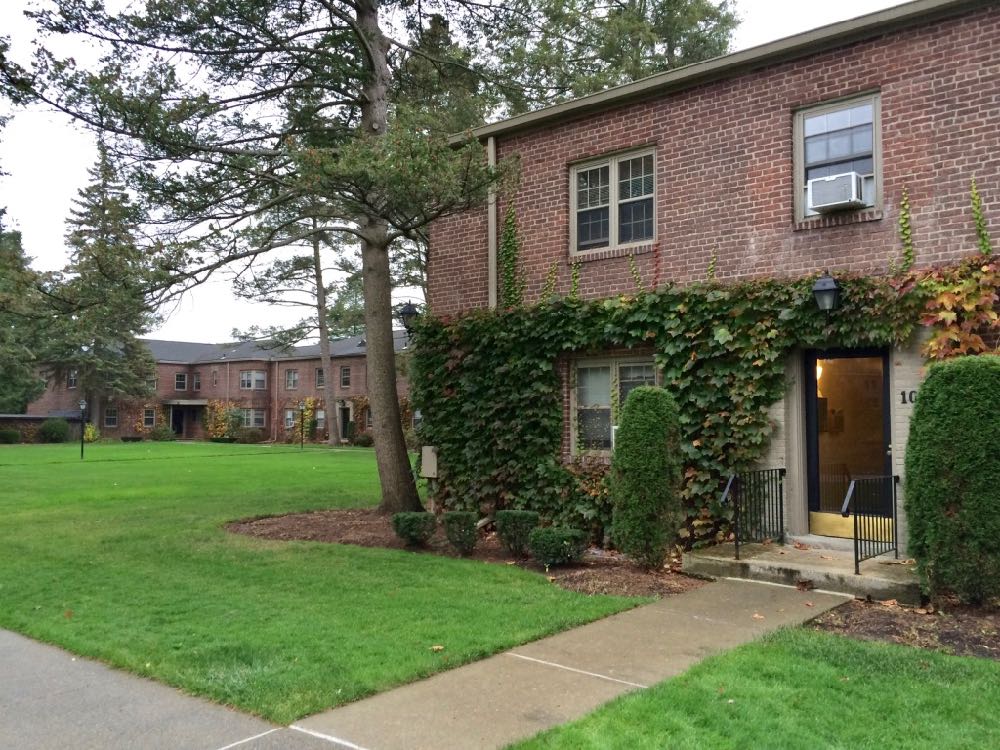
In a comments about the Playdium site redev last week, Lauren mentioned Stonehenge near Albany's Buckingham Pond as an example of an apartment complex design she liked. (Here's a pic from when the complex was built in the 1940s.)
Whenever the topic of new building projects comes up, people inevitably end up talking about the exterior design. And that's great. The question of how buildings look and relate to the surrounding context is worth paying attention to. Our environment -- including the built environment -- can affect the way a place works, and how we feel while we're there.
Somewhat less encouraging is that reactions to the designs are usually lukewarm to negative.* Recent example: the proposed residential redevelopment of the Playdium site in Albany's Pine Hills neighborhood.
So, in the spirit of "more like this" instead of "no, not that"...
What's an apartment building that you like the look of? Why?
It could be a local building, it could be one somewhere else. (Ideas from else could be a welcome addition.) It could be new, it could be old.
It'll be interesting to hear what you think.
And If we get enough answers we might be able to pull something together about why buildings are designed the way they are today, and what's possible and/or cost effective for new residential buildings.
____
* Some of the apparent level of dissatisfaction is no doubt due to the fact if people don't like something, they're probably more likely to speak up.
Earlier:
+ What's a recent building that you like? (2014)
+ Six not-boring parking garages (2013)
The Mansion neighborhood, pic by pic
Local Instagram Feeds We've Been Enjoying, a somewhat continuing series...
We've been enjoying the relatively new Historic Mansion Hill Instagram account, which has been chronicling the architecture of Albany's beautiful Mansion neighborhood.
Earlier:
+ RT and ST's Mansion Neighborhood Row House
+ At home in the Mansion Neighborhood
+ Walking Myrtle Ave, end to end
The François Stahly labyrinth has returned to the Empire State Plaza
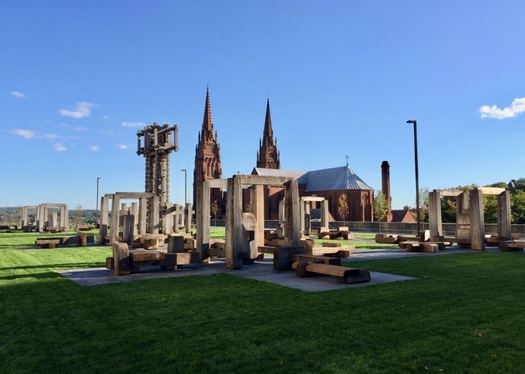
Check it out: The François Stahly Labyrinth has been returned to the Empire State Plaza southwest corner near the Corning Tower. There are a few more photos below if you'd like a look.
The Office of General Services removed the wooden structures in 2015 because they were deteriorating from exposure to the weather. The pieces were shipped off to an architectural and wood conservator in Vermont, where the damaged sections were replaced with the same type of wood, an African variety called iroko. The $400,000 job included about 230 individual pieces.
About blurbage the design by the artist, François Stahly:
Labyrinth is a one of kind object with each piece of wood hand-crafted, numbered by the artist, and designed to fit together like pieces of a puzzle. The sculpture's rounded edges and totem-like tower suggest a primitive form of architecture and stand in contrast to the steel and stone buildings that surround it.
In Labyrinth, Stahly aimed to create a sanctuary for the Empire State Plaza's workforce by constructing "a quiet place in the midst of the stress." The idea reaffirmed [Nelson] Rockefeller's belief that the everyday presence of art increases a person's quality of life -- one of the main reasons why art was chosen to be displayed throughout the Empire State Plaza.
There will be a celebration for the installation's return on Tuesday, October 24 from 5:30-7:30 pm. The event will include African drumming as well as the telling of a folk tale about the iroko wood by a reverend from Zimbabwe. It's free.
Cityscapes by David Hinchen
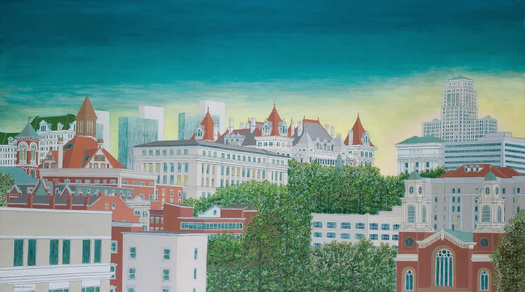
Now on display at the Albany Heritage Area Visitors Center at Quackenbush Square: Cityscapes, an exhibit of paintings and photos by local artist David Hinchen. Blurbage:
"For me, buildings are the significant carriers of cultural memory. Surviving the builders and residents, they are reminders of remoter lives and times," says Hinchen. "Over the years, a city takes on an almost geological aspect, with successive generations leaving behind a layering of architectural styles."
Hinchen's work is characterized by these carefully constructed layers, remarkable for their complex details. In Hinchen's work, each stone and leaf is enumerated, each window lovingly detailed. In fact, Hinchen's buildings take on a human quality. He imparts these structures with an air of nobility, of quiet grace and dignity, befitting their cultural status. "There is a hard, beautiful dignity in weathering all those years - pure to themselves and uncompromising," says Hinchen. But if the buildings have a human quality, they also have the ability to impact humanity, says Hinchen. "The enduring physical makeup of a city directly influences its culture as well as its ability to survive as a place people care about."
We especially like Hinchen's architectural paintings, which have a certain warmth about them. You can see more of his work online and prints are available through his Etsy store.
Cityscapes will be on display at the visitors center through November 2.
The popular State Education Building tours will now be offered each Saturday
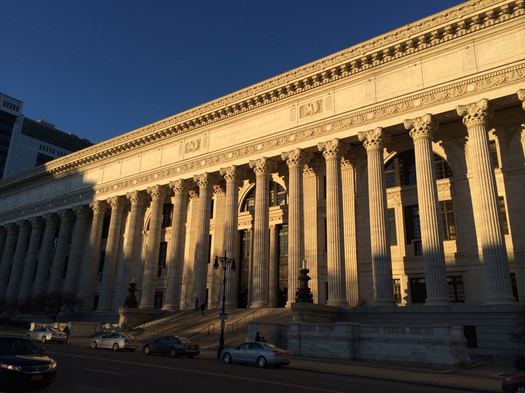
Because Albany embraces its inner architecture nerd: The State Education Building will be open for public tours each Saturday starting October 7. They're free, but you need to register ahead of time.
NYSED and OGS said the regular Saturday tours are a response to the "the overwhelming popularity" of the once-a-month Saturday tours that had been offered this fall. (You might remember us urging you to sign up because they were filling up fast.)
Tour blurbage:
New York State Museum staff lead the 45-minute Education Building tour, and visitors will have the opportunity to explore the historic Chancellors Hall, Regents Room and the Rotunda adorned with murals by Albany native Will H. Low. The tours start outdoors on the front steps of the State Education Building, which is located at 89 Washington Avenue, Albany. This year marked the first time the building has been made available for regular public tours since the State Museum and Library were moved from the Education Building to the Cultural Education Center in the 1970s. When the monthly State Education Building tours were announced to the public in July, all available reservations were booked within 24 hours.
The New York State Education Building was designed by renowned New York City architect, Henry Hornbostel, one of 63 architects to submit plans, and was constructed by the Rochester firm R. T. Ford and Company. Construction began in 1908 and the building was dedicated in 1912. At the time, the cost to construct the building amounted to approximately $4 million and covered everything from the purchase of the land to building construction. The Education Building was the first major building constructed in the United States solely as a headquarters for the administration of education. In addition to State Education Department staff, the Education Building housed the State Library and State Museum--now currently in the Cultural Education Center.
The Saturday tours are at 12:30 and 2:30 pm.
Where things are at with the 1 Monument Square movie theater project
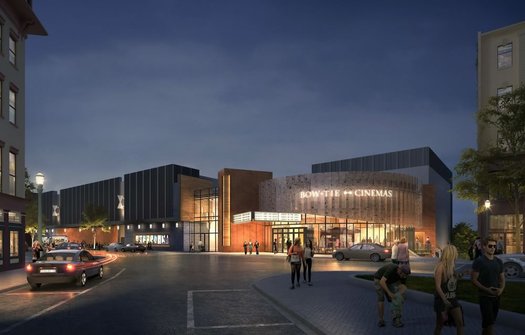
Updated with a new set of renderings.
The latest chapter in 1 Monument Square saga arrived at an important plot point Wednesday evening when the proposed movie theater project for the site went before the Troy planning commission.
A lot of people turned out for the presentation, and they had a lot to say. That's not a surprise -- this is one of the most high-profile real estate projects in the whole Capital District, and it's the fourth major attempt to get something built at the site.
Here's a quick scan of what people had to say, and a few thoughts about where things are at...
The plan for a redeveloped, modern Ida Yarbrough Homes
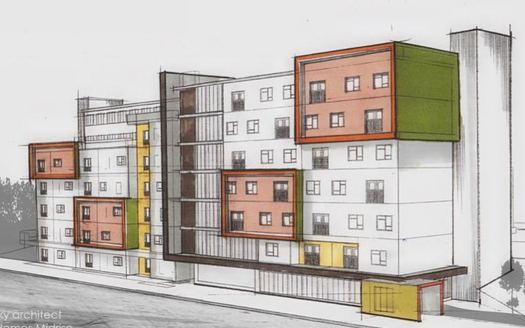
A rendering of the proposed phase 2.
The first units in the first phase of the Ida Yarbrough Homes redevelopment in Arbor Hill are set to start renting this September. And the second phase of the Albany Housing Authority project made its first appearance before the Albany planning board last week.
Affordable housing has been a hot topic in Albany this year, and any new project in that vein is notable. But the Ida Yarbrough redev is interesting for a few reasons beyond that...
The beautiful State Education Building will be open for regular public tours

The State Education Building will be open for public tours on the second Saturday of each month starting in August, the state Education Department has announced. Tour blurbage:
New York State Museum staff will lead the 45-minute Education Building tour, and visitors will have the opportunity to explore the historic Chancellors Hall, Regents Room and the Rotunda adorned with murals by Albany native Will H. Low. The State Education Building is located at 89 Washington Avenue, Albany. This is the first time the building has been made available for regular public tours since the State Museum and Library were moved from the Education Building to the Cultural Education Center in the 1970s.
The tours are being offered at 12:30 pm and 2:30 pm. They're free, but you must sign up ahead of time via the same site used to register for the Saturday state Capitol tours. The tours are limited to 25 people.
The State Education Building is beautiful, but, as mentioned above, the opportunity for the general public to get a look at the inside is rare.
One critique of the proposed 1 Monument Square design, raised up one level
The conversation over the design of the proposed movie theater at 1 Monument Square is ramping up again, and will continue to do so as the project goes before the Troy Planning Commission July 26. [TU]
One of the criticism of the design is, essentially, a big, windowless box that blocks the river from the street (a wide outdoor stair would connect to the street level and riverfront).
So we thought the video clip embedded above was interesting -- it's by an architectural designer from Niskayuna named Tai Xi posted the design and video earlier this year as a way offering feedback. (It was highlighted by the We Care About the Square Twitter account this week.) In the design, the movie theater space would be raised up one level to create a covered plaza that extends from the the street out toward the river.
Here's a bit more about Xi's design, and a quick thought on how we all discuss these sorts of things...
Walking Myrtle Ave, end to end
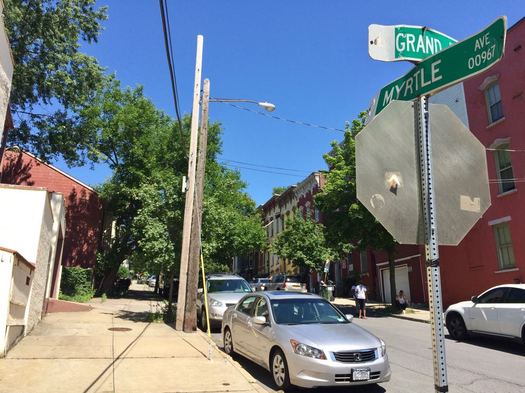
Where Myrtle Ave starts at Grand Street.
One of the best ways to get to know a city is to walk it. That's true for cities in which you've just arrived -- and cities in which you've lived for years. It'll change how you see a place.
And to have the chance to walk across a city, mile after mile, at a leisurely pace, taking in what's around you? That is a rare opportunity. You might even consider it a luxury in a time-crunched world.
One morning during AOA's recent summer break, I had a block of blessedly free hours. So I got together some friends and we walked Myrtle Ave in Albany -- one end all the way to the other.
A storefront then and now
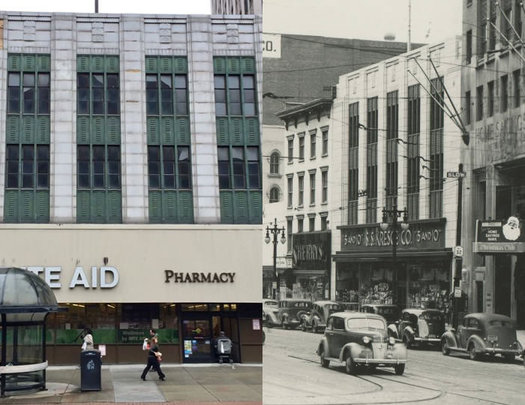
Walking along the west side of North Pearl Street in downtown Albany the other day we were gawking at the building that's occupied by Rite Aid. It's one of those buildings that doesn't look like much at street level because of the non-original facade -- but look up, and there's certain distinguished quality about it.
Anyway, we were curious about what the building originally looked like. And, as it happens, the commercial streets collection of the Albany Public Library's digital collection includes a photo of that section of the North Pearl streetscape from 1947. That's a side by side above (and there are larger photos after the jump.)
The old(er) facade and signage seemed to fit the building better. A lot of things weren't great in the past -- but it did generally have better signage.
GE Realty Plot tour 2017
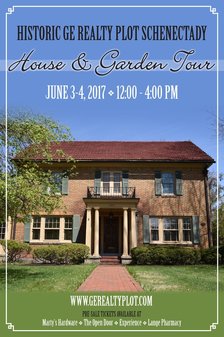 The GE Realty Plot House & Garden Tour returns this June 3 and 4. Tickets are $25 -- they're available online (and a few retail spots listed at the first link).
The GE Realty Plot House & Garden Tour returns this June 3 and 4. Tickets are $25 -- they're available online (and a few retail spots listed at the first link).
The tour is offered every other year in the Schenectady neighborhood just east of Union College. General Electric bought it at the end of the 1800s and it was subdivided as a neighborhood for company executives. The design of the neighborhood was inspired by New York's Central Park.
This year's tour includes six homes. A listing is after the jump.
Today's moment of architecture
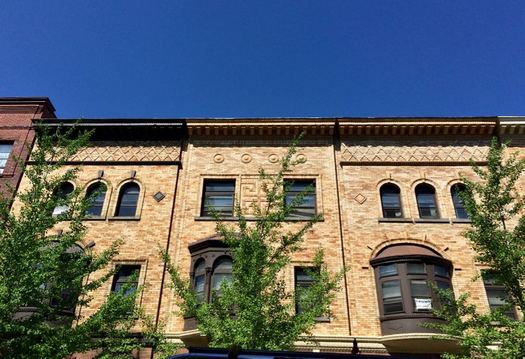
Today's moment of architecture: One of our favorite walks in Albany is the segment of State Street from Western to Eagle. It's just one great building after another.
And it's not just how the buildings are at street level -- the tops of the buildings are also beautiful and compelling. Even the ones that don't immediately jump out yield interesting interest details when you take a minute to look.
An example is above: This string of five, similarly-styled buildings on State just east of Lark.
A peek at what the proposed movie theater at 1 Monument Square in Troy might look like

Don't squint -- we've posted the images in large format.
The first renderings of the propose movie theater at 1 Monument Square in downtown Troy are out.
The backers of the project -- Bonacio Construction and Bow Tie Cinemas -- pitched the idea before the Troy City Council Wednesday evening, touting it as a luxury movie theater. [Troy Record] [TU]
The city of Troy selected the proposal from two entries earlier this year. The super quick overview: The $18 million project would include a 9-screen movie theater, 3,000 square feet of street level retail space, 100-150 parking spaces underneath, and the potential for additional floors in the future. Bonacio and Bow Tie will also be redeveloping the American Theater space, located 500 feet down River Street from the site. The projected opening date for the 1 Monument Square theater would be the fall of 2018.
Today's moment of ornamentation
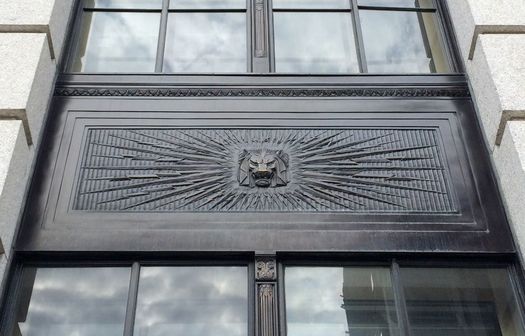
Sure, the Smith Building looks all staid. But up close... lions! With lightning bolts!
The ceiling is moving
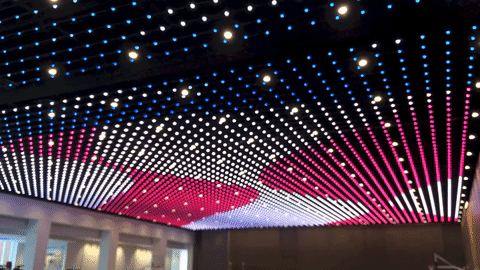
Here's a bonus track from yesterday's Albany Capital Center photo tour.
The second floor of the venue includes a huge ballroom/multi-purpose space -- 22,500 square feet with a 26-foot ceiling and no support columns. And it takes a second to process that you're in such an enormous, uninterrupted indoor space.
Anyway, the feel of the room further amplified by the LED lights that stud the ceiling. They can be programmable to change into millions of different colors while creating patterns that twinkle or move.
That's what the gif above is showing, a pattern from Wednesday that evokes a flapping American flag. It's kind of mesmerizing. (And it really weirds out the autofocus on a phone camera.)
Here's a longer (but still short) video clip if you'd like to zone out a bit more...
The Albany City Hall before the current one
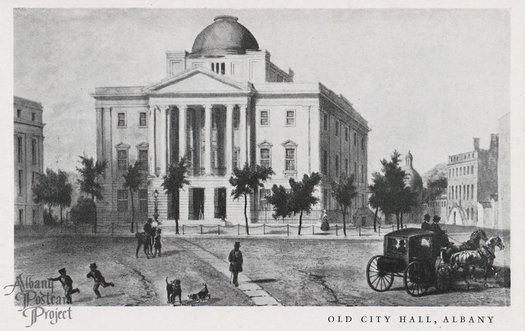
A "full length statue of Alexander Hamilton" reportedly stood inside the building.
Albany's city hall kind of looks like it's been perched on the hill across from the Capitol forever. But the current building "only" dates back to 1883. And as you know, Albany is much older than that.
That postcard above -- courtesy of the Albany Postcard Project -- depicts the Albany city hall that stood before the current one and did so on the same site. (It was itself a sequel of sorts.) It was built in 1832 and made it half a century before it burned down in 1880.
A description of the building from Bi-Centennial History of Albany (1886) by George Rogers Howell and Jonathan Tenney:
The TU Center atrium renovation project has (officially) started
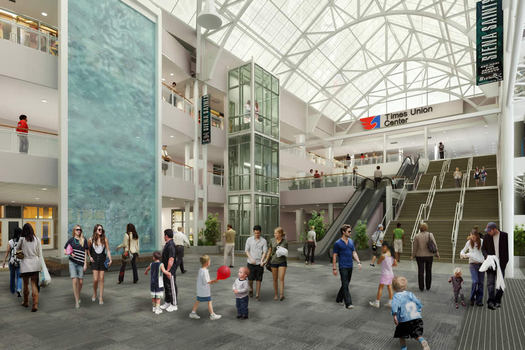
A rendering of the design for the interior.
The renovation of the atrium of the Times Union Center officially started Wednesday. (There was a ceremonial sledgehammering of some concrete steps.) Maybe you've noticed the construction work -- and the narrowing of Pearl Street -- there recently. That's what the activity's been about.
The $19.6 million project will enclose the atrium along Pearl Street to make it usable for events all four seasons, expand the mezzanine space, reconfigure the stairs and escalators, and upgrade the bathrooms. Also: The design includes a large vertical sheet of falling water and new digital billboards on the exterior.
The north side of the atrium is currently the focus of the construction work. The plan is to have it ready by next spring, along with the new streetscape, and then switch the focus to the south side. The arena will be open during the work.
The renovation is part of the larger overall plan to connect the Empire State Plaza, the new Albany Capital Center on Eagle Street, and the TU Center into a chain of spaces that can be used for events both small and very large (the NCAA men's basketball tournament, for example). The convention center is scheduled to be ready in March of next year, and the walkway connecting all three venues will also be enclosed by then.
Here are renderings, along with a few construction pics from Wednesday, if you're curious...
The afternoon September sun
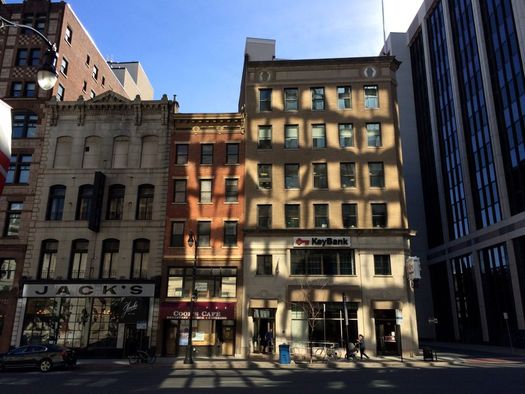
One of the beautiful things about cities is the way the shadows and reflections from buildings shift and change during the day, or over the course of the year.
There was a moment late Friday afternoon in Albany when tall buildings were casting all sorts of interesting reflections and shadows. Here are a few pics.
Have a good weekend.
New Albany Med building plan gets OK, details about another Albany residential conversion
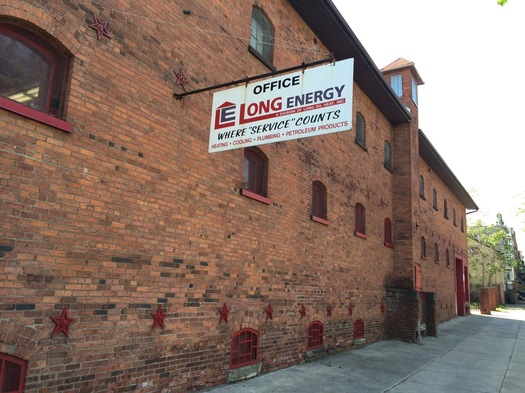
One of the buildings in Hudson/Park that's slated for a residential conversion.
Here are quick bits about two projects in Albany that were up before the Albany planning board Thursday evening -- one at Albany Med, and another residential conversion in the city...
A past version of the neighborhood around 50 Hudson Ave
Check out this photo of 50 Hudson Ave in downtown Albany from the early 1950s. It was posted by the Capital City Rescue Mission earlier this summer -- the location formerly housed the org. (See Tanja Rekhi's piece Tuesday talking with Perry Jones, the rescue mission's executive director, about the org's time in the building. Also: That time Jones found a 1920s suitcase of morphine stashed in a crawlspace.)
Attention has been back on 50 Hudson this week again, of course, because it partially collapsed and will be coming down. It's another old building lost -- Historic Albany Foundation figures it dates to the early 19th century. And there's special concern because it's the neighbor of Albany's oldest building, 48 Hudson -- the Van Ostrande-Radliff House -- which dates to 1728.
But back to that 1950s photo of 50 Hudson -- look at not just the building but the streetscape in which it stands. (See also this view from 50 Hudson in the 1930s that Albany Archives turned up.) Here's the Google Streetview of roughly the same angle in recent years.
The difference is huge. And there's now little to suggest that area once had so much architectural texture and activity. (Among its many past lives: That part of the city was home to cabaret and jazz clubs in the 1940s and 50s.)
That whole section of downtown Albany has since been hollowed out. And now it basically serves as a giant parking lot, waiting to become... well, not the convention center, but... something.
(Thanks, Audrey! Thanks, Eric!)
Partial collapse of neighbor to Albany's oldest building
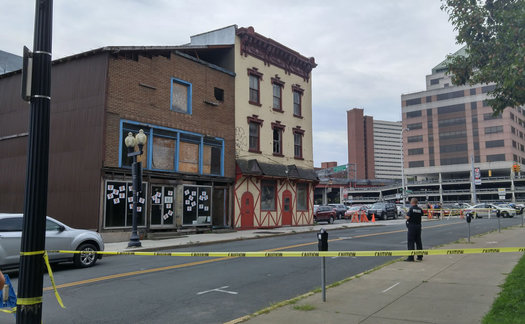
50 Hudson is the building to the right.
50 Hudson Ave in downtown Albany -- the building right next to Albany's oldest building, 48 Hudson, the Van Ostrande-Radliff House -- suffered what appeared to be a partial collapse Tuesday. Mayor Kathy Sheehan, who was on the scene, said demolition of the building would start today. [@Anyaon10]
Thanks to Sandy Johnston for passing along the photo above -- there are a few more after the jump. He's been posting a few updates from the scene on Twitter.
Historic Albany Foundation owns 48 Hudson, and Tuesday morning representatives were on the scene monitoring the situation. HAF's Nicki Brown told AOA that 48 Hudson was stable and the org is working with engineers to keep it that way.
Research involving the study of tree rings in timbers dated 48 Hudson Ave to 1728. And while 50 Hudson isn't that old, it's still had a long run -- HAF figures it dates back to the early 1800s. (City tax records have it pegged at 1855, but they become less reliable the farther back in history.)
You might remember that Historic Albany had a plan for 48 Hudson that involved the building becoming the new home of the Albany Distilling Co. That plan didn't end up getting funding through the last round of state regional economic development council awards. But Brown said HAF is still planning a restoration of the building that will restore its original footprint and some of its Dutch features with the goal of finding a modern use -- which could be as commercial space. The org is again applying for a state grant to aid the project.
Creative destruction
Maybe you remember a while back Lauren talked with local photographer John Bulmer about his Reclaimed series in which he took photographs of local landmarks and, using Photoshop, imagined what they would like if they were left behind by humans.
Anyway, seeing one of Bulmer's tweets today about a Reclaimed version of the Proctors marquee prompted us to check his website -- and there are a bunch of Reclaimed illustrations that we hadn't seen before, in both Albany and Troy.
Also there: The timelapse video embedded above of Bulmer working one of the photo illustrations. (It's always interesting to use to see how stuff is made.)
The modern house of then -- on many levels
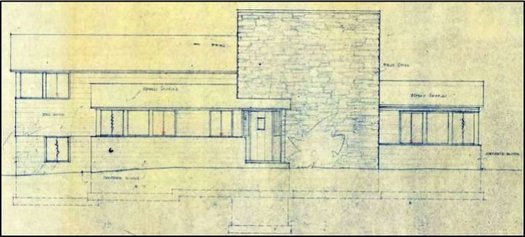
A 1947 Victor Civkin blueprint for the Lafferty House.
The latest batch of recommendations for the the State and National Registers of Historic Places for New York includes a handful of sites around the Capital Region, including the sorts places you'd expect like churches and a rural historic district.
It also includes a site you might not expect: a suburban home in Niskayuna.
The home in question is the James M. and Eleanor Lafferty House, which is in a neighborhood just off Rosendale Road. It's been nominated as a representative of the modern movement. And the home's national register nomination form is an interesting read (including diagrams and photos) -- especially if you're interested in midcentury design.
It's glimpse into both residential architecture of the time and also GE's efforts to create the kitchen "of tomorrow." (No, wait, The kitchen... of tomorrow.)
A few bits about a planned new Albany Med building, new residential construction, and other projects around Albany
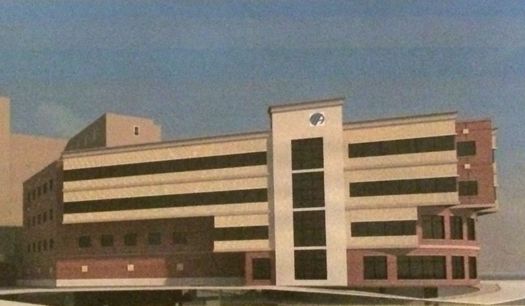
One angle of the new building Albany Med would like to build on its campus.
A new Albany Med building, new residential projects, and the demolition of a longtime Central Ave landmark -- they were all up before the Albany planning board this week.
Here's a quick scan...
Touring Olana as a three dimensional artistic composition
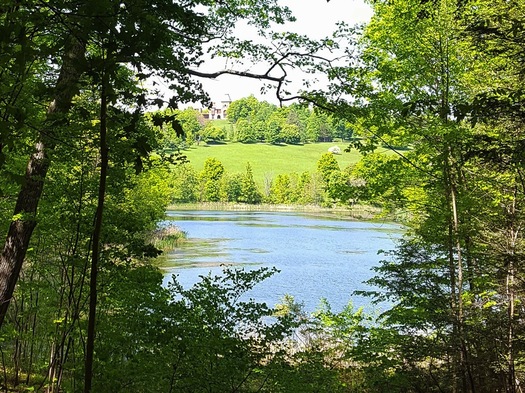
Emily sent along this photo from one of the carriage paths as an example -- the lake, meadow, slope, trees, and house were all part of Church's design.
The Olana State Historic Site in Hudson -- the home and studio of Hudson River School painter Frederic Edwin Church -- has a new tour this season, and it highlights an aspect of the site that was new to us: That the area around the beautiful home is itself a designed landscape.
The guided electric vehicle tour follows roughly five miles of the carriage road system on the 250-acre site, surveying the various landscape elements that Church designed.
We heard about the new tour via Emily Lemieux*, who's been leading it. And we emailed her to find a more. Here's a clip from her response:
Frederic Church wasn't just a landscape painter, he was a landscape architect and the entire 250 acres of Olana is a designed landscape, a three dimensional artistic composition. It's like Disney Land for Art History fans.
Sacred Sites Open House Weekend
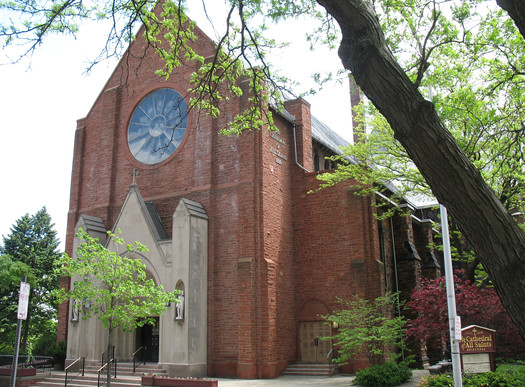
The Cathedral of All Saints on Swan Street (it stands behind the State Education Building).
A handful of local churches will be open for free tours this weekend as part of the New York Landmarks Conservancy's Sacred Sites Open House. Blurbage for the statewide program:
Over 170 churches, synagogues, temples, and meeting houses throughout [New York] city and state will be open for you to explore their wonderful religious architecture. You'll also learn about the cultural and essential social programs many of these institutions provide. Whether you are religious or not, you'll see why it is important to preserve these neighborhood anchors.
So, be a tourist in your own town. You'll be amazed at what you can discover.
Here's a map of the sites that will be open, including four in the city of Albany:
+ Cathedral of All Saints on Swan Street, which will have guided tours and an organ recital
+ Emmanuel Baptist Church on State Street, which will have guided tours
+ First Church in Albany on North Pearl Street will have self-guided tours
+ St. Andrew's Episcopal Church on North Main Ave will have self-guided tours
See the links for the times for each site.
Earlier on AOA:
+ A short tour of Albany's historic stained glass
+ Saints vs. The State for Washington Avenue
Historic Albany walking tour of Warehouse District architecture
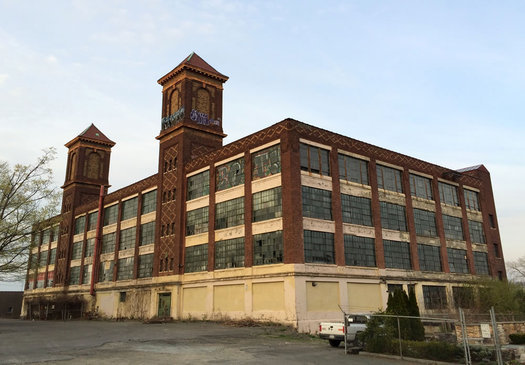
The old Argus Press Building on Broadway.
Historic Albany has a walking tour -- "Industrial Downtown" -- lined up for May 18 that looks like it could be interesting. A tour description via Cara Macri, HAF's director of preservation services:
The Industrial Downtown Tour highlights the industrial buildings on Broadway from approximately Ferry Street north to Loudonville Road. It may cover a little more or a little less depending on how fast the group moves. It will cover the "Nipper Building", the former Argus Press Building (a 2010 Endangered Historic Resource), businesses like Adam Ross Cut Stone and other anchor buildings in Albany's Warehouse district. The tour will focus on the historic architecture and the area's development.
The tour meets at 5:30 pm on Wednesday, May 18. Tickets are $10 and reservations are required. Sign-up info is at the link above.
If you're interested in architecture or old buildings (or both), it's worth taking some time to wander around the Albany's Warehouse District looking at the buildings, seeing how they're used now -- and imagining what they might have looked like in the past. (A lot of the building fronts once included large windows -- see this 1930s photo of the building at the corner of Broadway and Loudonville Road.)
The neighborhood has long been a center of light industrial business in the city. But parts of it are now poised to undergo a transformation toward something more mixed-use. Examples: There are plans to turn both the Nipper Building and 960 Broadway into residences.
Park South transformation, in progress
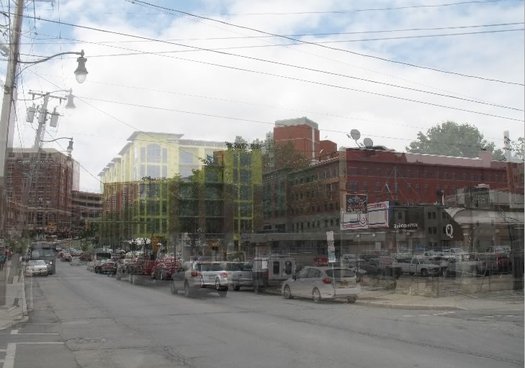
It's been interesting to watch the Park South redevelopment project in Albany take shape. The two blocks of new buildings are significantly transforming the look and feel of the New Scotland Avenue corridor between Albany Med and Washington Park. (The first residential units are scheduled to be available this summer.)
When we stopped by during the last week it looked like the last remaining old building was the Bank of America branch at New Scotland and Morris. So, with that reference point still in place, it seemed like a good time for an in-progress before and after.
Here's a large-format "dissolving" photo of how the corridor looked in June of 2013 versus how it looks now...
Troy Hidden Garden Tour 2016
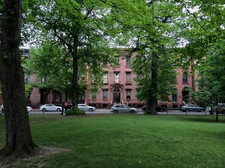 The popular Troy Hidden Garden Tour returns Thursday, May 26 from 4-7:30 pm. Tickets are currently available online -- they're $10.
The popular Troy Hidden Garden Tour returns Thursday, May 26 from 4-7:30 pm. Tickets are currently available online -- they're $10.
This is the 17th year for the event. The tour is a fundraiser for The Friends of Prospect Park. (There's also a dinner benefit for the org at Carmen's that night with a prix fixe menu for $35.) Tour blurbage:
The self-guided walking tour features approx. 30 private backyard gardens in the Historic Sage College, Washington Park and adjoining neighborhoods of downtown Troy.
While most of the gardens are approximately the same size, about 20 feet by 30 feet, they vary greatly in style. Some of the gardens feature charming pathways, fountains and pools. Some are filled with flowers, while others have more plants and vegetables -- all lovingly tended by gardeners of all skill levels.
The tour is a very pleasant time. And it's a fun way to get to know that part of Troy.
Albany House and Garden Tour
Just a heads-up that this year's Historic Albany House and Garden Tour is Thursday, June 23. Tickets are $15 and available online.
A slice of The Egg
We stumbled across this cross section diagram of The Egg in the AlbanyGroup Archive Flickr collection recently, and thought it was interesting how it shows everything packed into the venue's shape.
From the "History & Architecture" page over at the The Egg's website:
Architecturally, The Egg is without precedent. From a distance it seems as much a sculpture as a building. Though it appears to sit on the main platform, the stem that holds The Egg actually goes down through six stories deep into the Earth. The Egg keeps its shape by wearing a girdle - a heavily reinforced concrete beam that was poured along with the rest of the shell. This beam helps transmit The Egg's weight onto the supporting pedestal and gives the structure an ageless durability that belies its nickname.
AlbanyGroup Archive: You've checked out the AlbanyGroup Archive on Flickr, right? It's a huge rabbit hole of local historical photos.
Today's moment of fenestration and reflection
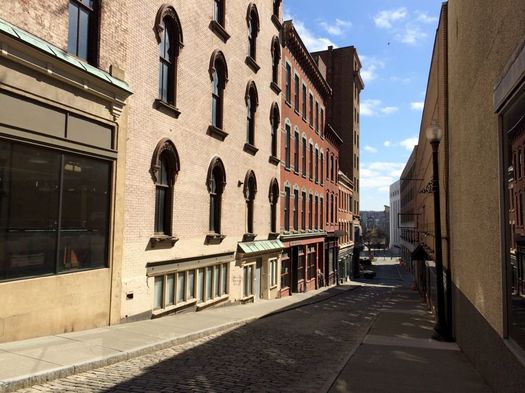
While waiting for a donut this past weekend, we took a moment to admire the way the sunlight was striking the buildings on the north side of Maiden Lane in downtown Albany -- and how that sunlight was then being reflected onto the lane by the windows.
Speaking of the windows on those buildings... they are pleasingly arranged and adorned! Bonus pics after the jump if you're so inclined.
New set of renderings for the Schenectady casino
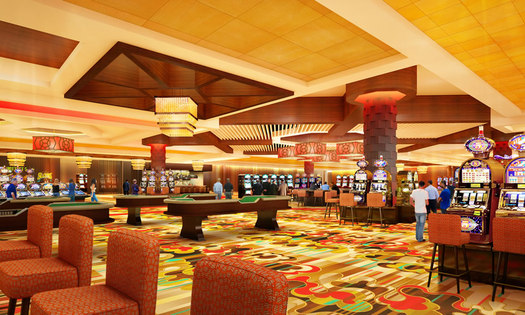
The backers of the Rivers Casino & Resort project at Mohawk Harbor in Schenectady released a new set of renderings for the project today. If you'd like gawk, they're after the jump.
The exterior look of the venue has been a point of discussion over the past year as the design shifted from the sleek look white panels and glass in the original proposal, to a more factory-like red/orange brick, and then after criticism from the public, back to something more like the first design. The exterior renderings released today look like those version 3 rendering from last summer.
Today's package of renderings also includes a few interior scenes. And they look like, well, a casino. There's also a look at the casino's "events center," which very much looks like a convention center ballroom.
The casino is currently projected to open in the first quarter of of 2017. [Biz Review]
Today's moment of right angles
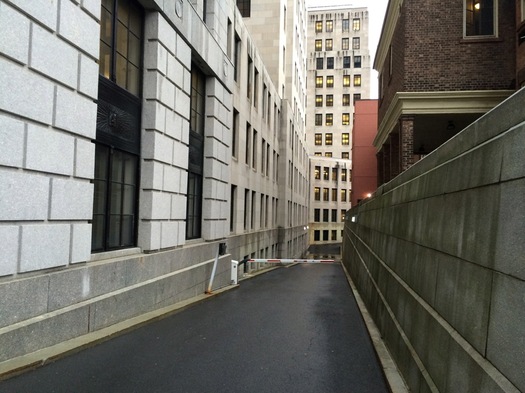
This is totally random, but whatever: There's a driveway that runs behind the Smith Building and every time we walk past it feels like a glimpse into some sort of world where only right angles are allowed. (A parallel world...)
Though there's something about that gate arm that's messing up all those converging lines.
Speaking of the Smith Building... The Capitol gets a bunch attention. The ESP gets a bunch of attention. The State Education Building gets a lot of attention. And the Smith Building, standing there all reserved in its Art Deco style... not so much. But that's OK. It's like that person at a party who stands off to side and maybe seems kind of boring, but once you start talking to them, you're glad you did.
The latest chunk of the Rezone Albany project is up for a public look
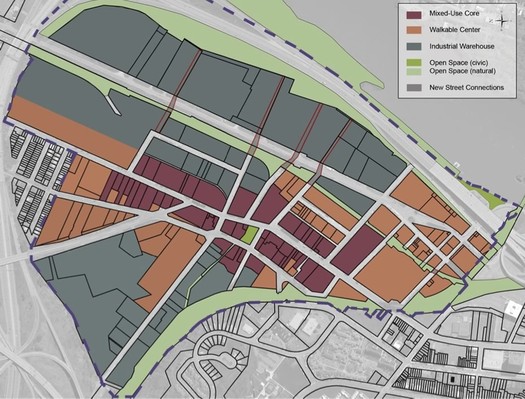
The new designated areas in Warehouse District. It's one of three new "form-based" districts that include proposed specific standards for shaping the look and feel of new development.
The draft of the latest module for the Rezone Albany project is out, and there are two public meetings coming up next week to go over them.
A meeting about making over the city's zoning code? That might sound like a business-class trip to Snoresville. But all sorts of issues that often interest or fire up people are wrapped up in this project -- including which sorts of businesses go where, what neighborhoods look like, and everyone's most favorite of all topics... parking.
So we flipped through this latest of chunk of documents this week, and here are two things that caught our eye...
New, but also sort of old
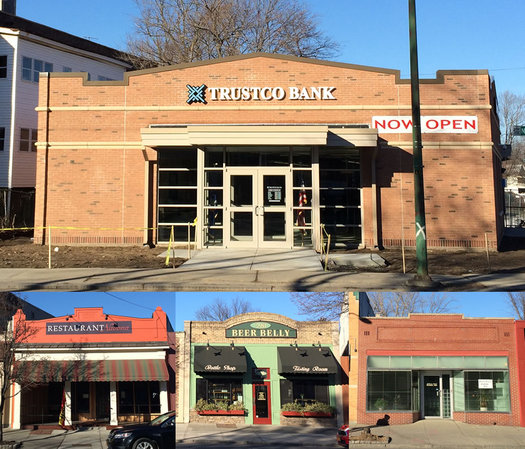
We end up talking about architecture and building design around here a lot -- and those discussions often trend toward people talking about things they don't like.
So, here's something we noticed recently that struck us as... good.
TrustCo recently replaced the building for its branch at New Scotland Ave and Ontario Street in Albany's Helderberg neighborhood. And the design of building's front facade echoes the look of facades on the longstanding commercial strip just down New Scotland on the other side of Ontario. See how the parapet* on the roof is a similar style. (Update: Thanks to Daniel N, it sounds like the word we should have used was fascia.)
The image above is the new bank building on top, with a few examples of the facades from the commercial strip below. Here's a larger version if you'd like to see more of the detail.
*We think we're using that term correctly. We're sure someone will (politely) correct us if we're not. (Update: And people have done so! Thank you!)
Historic Albany endangered building list 2015
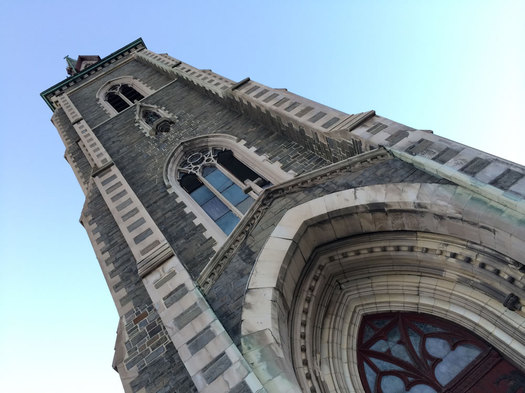
St. Joe's is on there.
The latest edition of the Historic Albany Foundation's endangered building list is out. It includes more than 20 historic properties and places the org says "suffer from vacancy and disinvestment or inappropriate development pressure, and are often potential targets for emergency demolition."
HAF releases this list every five years. It says the list is an effort to raise awareness and help find solutions for reuse and preservation.
This time around it's grouped the properties into categories. You'll definitely recognize some of the buildings -- and there might be a few others you didn't even know were there.
Here's a quick overview, along with the list.
Renovations -- and a new neighbor -- planned for Caffe Lena
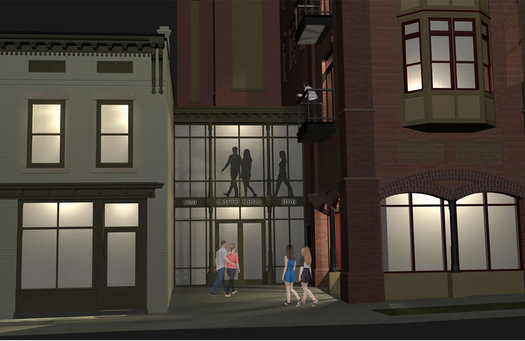
A rendering of the planned connection between the Caffe Lena building and the proposed mixed-use building. Here's a larger version and another view of the project. / image: Frost Hurff Architects
Caffe Lena announced today that it's worked out a $500k "philanthropic partnership" with Bonacio Construction in which Bonacio will get its parking lot next door for a new mixed-used building that will connect to the venue. (Here's the Google Streetview of that spot.)
Today's moment of door
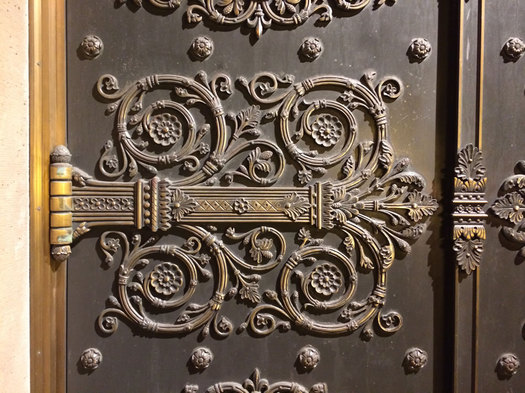
We had to stop for a minute to admire the doors on the front of St. Peter's Church on State Street in Albany. They're like the doors built by dwarves in the side of a mountain.
(They also look a lot like the doors fronting a 200-year-old Episcopal church.)
There's a full-length pic after the jump if you'd like to gawk further.
The story of that beautiful, odd, skinny building on State Street in Albany
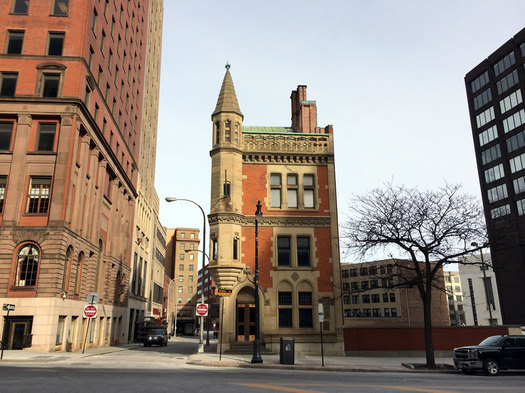
You know 63 State Street. It's that skinny building at the corner of State and James in downtown Albany. It's both beautiful and kind of odd, standing all dressed up by itself there, like it's waiting to meet a group of other fashionably-adorned architecture.
The building has been for sale for a while now, and as the Biz Review reported Thursday, it's going up for auction as part of a package with 69 State Street (the large building just up State Street on the corner with Pearl) -- starting bid $1.5 million.
We've always been curious about 63 State, so here's a quick backstory.
A few versions of the South End's potential future
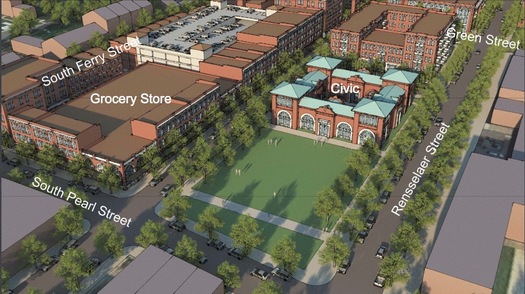
That would be a bit of a change for the DMV site on Pearl Street.
Some quick follow-up to that series of Rezone Albany events focused on the future of the South End last month: The work-in-progress presentation from that week is online, and we've pulled out some of the renderings for easy gawking (they're after the jump).
Here's a clip from one of the presentation slides, summing up what the Rezone Albany consultants -- the firm Dover Kohl has been handling these neighborhood-focused, "form-based code" reviews -- gathered while working with the public that week from working with the public:
big ideas for the south end
• strategic infill & redevelopment street-oriented buildings; reconnect historic grid; mix of uses; mix of housing types; focus on blighted properties; vibrant activity
• improve access & enhance the waterfront connect the neighborhood to the waterfront; develop the waterfront with market-rate housing, hotels, parks, amenities to create an environment not available elsewhere
• lasting economic development diversify local economy; add quality jobs; education & training; redevelop aging affordable housing; mix in market rate housing; add missing housing types
• balanced transportation & better connectivity more transit; bike facilities; connect under highways both physically connections and mental connections; utilize underside of 787 to support connections to the waterfront
• strengthen neighborhoods & create "gateways" unique sense of place; mix of housing types; community amenities, historic preservation, repurpose the Bath House & St. John's Church
The whole deck of slides is worth a look. And even without narration they provide a glimpse at potential possibilities for the neighborhood and some of the ideas discussed.
As with the two other neighborhoods that got an intense focus and visioning during the Rezone Albany process -- the Warehouse District and Central Ave -- we wonder where the people and investment would come from to fuel some of these proposed futures. But if anything, the ideas and renderings are a way of having a discussion about what people do and don't want for the neighborhood. (The whole Rezone Albany project has been interesting in that sense so far.)
OK, on to the renderings...
It always comes back to parking
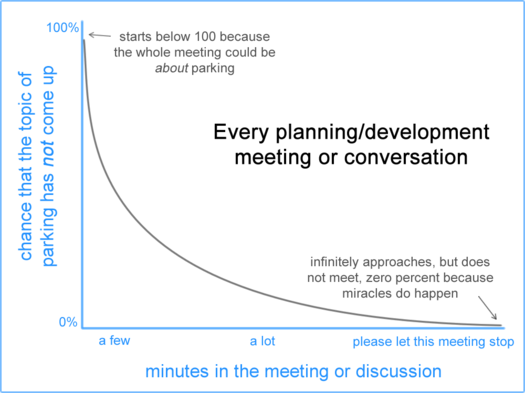
Or, at least, it feels like this.
We had this thought a few weeks back during a public meeting. And we suspect it's true -- both in the real world and the virtual world. (Though maybe the line should slope even faster.)
By the way: If you've never been to a meeting of your local planning board (or similar panel), you should go sometime. A lot of things people tend to be interested in -- new buildings, news businesses, parking -- get discussed at these meetings. And, if anything, it gives you another peek into how local government works.
Gawking at the progress of the Park South redevelopment project (updated)
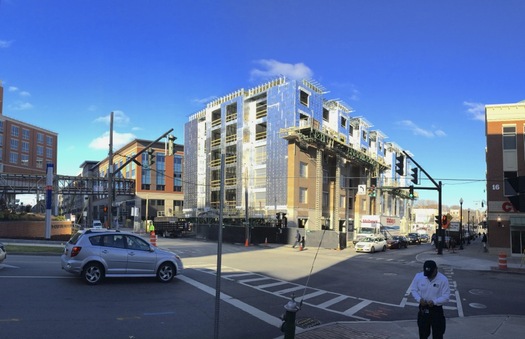
Updated with comparison renderings, and building completion target dates.
We had a chance to stop by the Park South redevelopment site in Albany Wednesday to have a look at how things are coming along.
There's been significant progress on the construction of the $110 million project, which when finished will include more than 265 residential units, retail space along New Scotland Ave, a large medical office building, and a parking garage. The garage and medical office office building on Myrtle Ave are already up. One of the blocks of mixed-use buildings along New Scotland, along with a large chunk of the residential buildings on Morris Street, are also now standing -- some of them even have their facades on.
Walking around the site Wednesday we were struck by how the new buildings are shaping the feel of that corridor along New Scotland Ave. The buildings constructed right by Albany Med over the last decade were already lending the area a denser, more urban feel. And the Park South redev buildings are stretching out that feel. It's a remarkable change.
Here are a handful of pics and some bits about when the various parts of the project will be finished...
Another view of the ESP that didn't quite happen
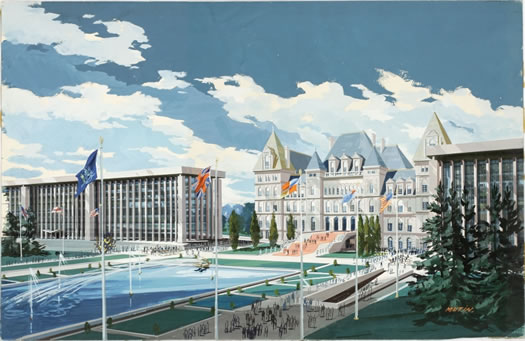
We were picking through the Albany Institute's online collection the other day and came across a handful of Empire State Plaza design renderings that we don't think we had seen before. And maybe you haven't, either.
So, because it's interesting to wonder what if, let's have a look.
Glimpses of downtown Troy almost a century ago
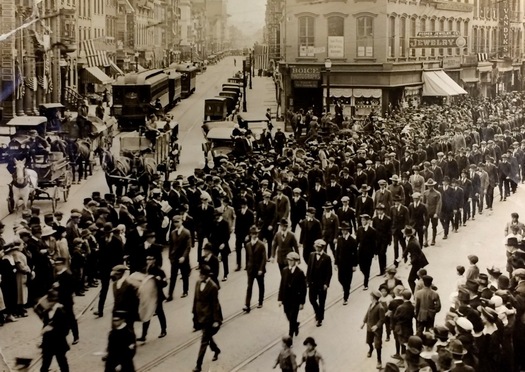
Check out the photo above -- it's from a parade in downtown Troy in 1917. That intersection is River Street and 4th Street. It looks rather different today.
The photo is from a collection of materials in the NYS Archives about Troy during WWI. We were tipped off to the collection by Christopher, who noticed an interesting photo of the Quackenbush Building at night and sent it along to us. (Thanks, Christopher!) The collection provides a few glimpses of downtown Troy as it was roughly a century ago.
Here are few more photos that caught our eye...
Erica and Christian's Albany Sears Kit Home
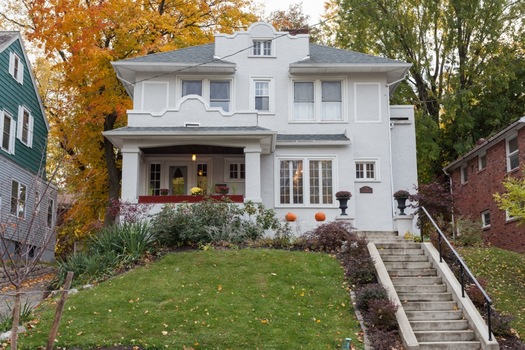
If you'd walked by Erica and Christian's home before it was theirs, you may not have spotted this jewel. When they bought it six years ago, the front of the home was hidden from view by several large pine trees. The Craftsman home's beauty -- both inside and out -- needed some uncovering.
Erica and Christian have lovingly restored and updated their house. Today, its beauty shines through while also providing a warm and comfortable space for their active young family. They have taken a historical house and updated it to create a home that meets their family's needs.
Their neighborhood is another example of Albany's many unique little corners. Just blocks from their home they have a Little League park, a playground, and several restaurants. I spoke with Erica about their home, their neighborhood, and their reasons for living here.
Albany's first high school
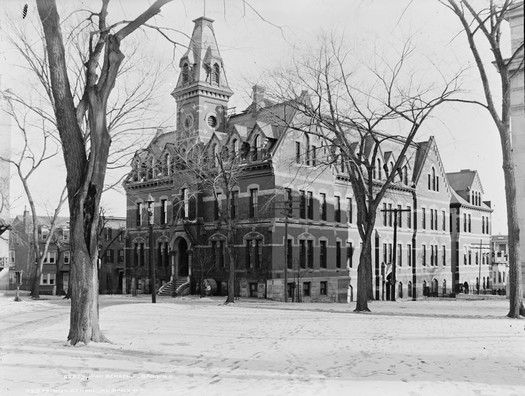
A bit more handsome than the current building.
Because of all the talk about the vote over what to do with the current Albany High School, we thought we pull out some photos of the city's first high school building. Here's a larger version, along with a different view.
The building was constructed on Eagle Street, roughly where the Albany County Court House now stands, in 1876. And it was designed by the Albany-famous architect Edward Ogden (he also designed the Kenmore Hotel on Pearl Street, and you might notice some similarities). Carl has the backstory of the building over at Hoxsie.
By the early 1900s, with enrollments in the 700-800 student range -- there was a push to replace it for reasons that will sound familiar. Again, Carl has the backstory at Hoxsie -- here's a clip from a 1909 resolution calling for a new building:
"Whereas, In its present overcrowded condition, it presents entirely inadequate facilities for the healthful study of the academic, commercial and industrial arts, lacking proper facilities in study hall and recitation rooms, cloak rooms and hall space, and has no adequate gymnasium or provision for lunch rooms, and, in its crowded condition, with its auditorium on the upper floor and by its intersecting and narrow halls, is a constant menace to the health and life of the pupils attending thereat ...
And it was replaced in 1913 by a new high school building on Lake Avenue between Western and Washington. That building is still there -- after the current high school was built it served as the Philip Schuyler Elementary School, and in recent years was sold to UAlbany.
Office space
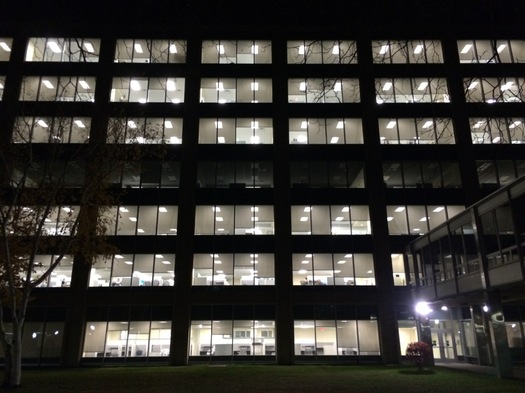
Building 5 at the State Office Campus got a big makeover this past year. And from the outside at least, we'd say a successful one. The exterior is now a modern take on the midcentury style of the rest of the campus.
Also: Big windows. And it lights up nicely at night.
(Here's a not-very-good panorama shot of the building front on the Washington Ave side.)
Architecture gawking: Renaissance Albany Hotel
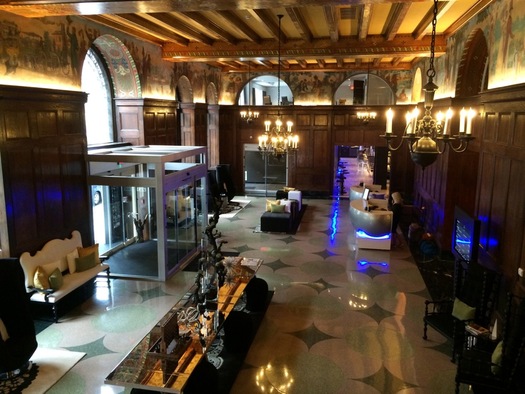
We happened to be at the Capitol today so we hopped across Eagle Street to gawk at the lobby of the recently-opened Renaissance Albany Hotel in the redeveloped DeWitt Clinton building at State and Eagle. The building dates back to 1927 and some of the original details have made it through to this new life.
Level of swank: High.
If you have a chance to stop in, it's worth a look. The hotel staff was very friendly today, welcoming people into the space and showing off the place. While you're there, you can also gawk at the Albany convention center construction site on the next block and the renovated Wellington Row buildings next door. (There's a lot going on in that area right now.)
Here are a few pics...
The 1 Monument Square project and its opponents
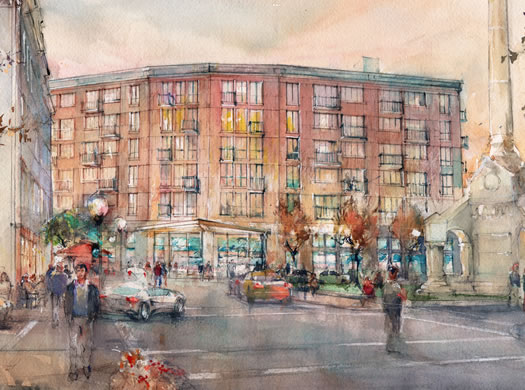
One of the latest renderings.
The development team backing the 1 Monument Square project presented the latest iteration of the mixed-use building to the Troy planning commission Wednesday night. The presentation included new renderings, a somewhat reconfigured plan for the river side of the building, and some discussion about what the space that has been set aside for the Troy Waterfront Farmers' Market might (or might not) be.
And then things took a bit of a turn toward the dramatic. An attorney representing a group called We Care About the Square stood up for the first public comment of the night and raised the possibility of legal action if the project moves forward.
Effort to buy, preserve, and re-display the South End Tavern signs
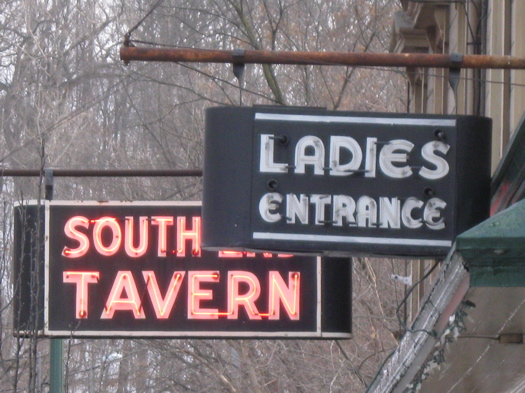
The signs back in 2010, when the tavern was still open.
Sometimes a building or sign is in the same place for so long that it starts to feel like a part of the landscape, like it was always there.
It's probably fair to say the signs for the former South End Tavern in Troy are like that for South Troy. And now the landscape is changing because the signs came down today. [@willwaldron]
The Rensselaer County Historical Society is raising $8,500 to purchase the signs after historian Kathryn Sheehan noticed they were for sale as a part of a liquidation sale at the property. It's collecting donations at that link.
As you'd expect, RCHS wants to keep the signs in Troy. (We hear from RCHS that apparently there was some interest from a buyer in Schenectady.) The org also wants to use the money to clean, restore, and display the signs.
The South End Tavern first opened in 1934 and was operated by the Burke family. The explanation for the "Ladies Entrance" sign from the tavern's website:
In the 1930s, a bar was considered to be "men's territory." Since Marty wanted to be able to accommodate female customers, he bought the building next door and converted it into a restaurant. To separate the bar from the restaurant, he put up the now-famous Ladies Entrance sign. Marty passed away in 1956. His son, Marty (Bud), continued running the business as his father had done. Things ran much the same for many years until Women's Lib hit the tavern in the early 1970s. Bud was ordered to remove the Ladies Entrance sign and to allow women to be served at the bar. However, the Troy City Council stepped in; they passed a resolution declaring the South End Tavern an historical site. This let him keep the controversial sign, but women were now permitted in the bar as well as in the restaurant.
The tavern closed in closed 2013, the owner citing rising taxes and costs. [Troy Record]
Earlier on AOA: A bunch of years ago Jess took a few moments to admire some of the old-school signs around the Capital Region, including the South End Tavern signs.
Distilling the next life for Albany's oldest building
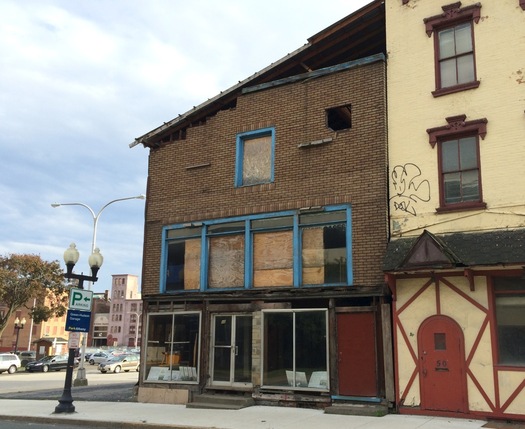
As the building currently stands.
In a life almost three centuries long, you're going to cycle through a few different careers.
So it is with the Van Ostrande-Radliff House -- AKA, Albany's oldest building -- which has served as a townhouse, a wax factory, and an equipment storage space (among other uses) over its 287-year-old lifetime.
And now there's a plan for the Van Ostrande-Radliff House's next career: as a distillery.
Stockade Walkabout 2015
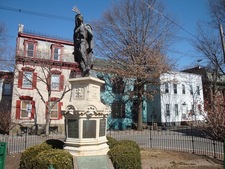 The annual Stockade Walkabout returns to the eponymous historic Schenectady neighborhood for its 55th year on September 26.
The annual Stockade Walkabout returns to the eponymous historic Schenectady neighborhood for its 55th year on September 26.
What is the walkabout? Blurbage:
The Stockade Walkabout grants visitors the chance to step inside six privately-owned homes in the neighborhood, including:
+ A 1792 home featuring beautiful original fireplaces, beams, and wide pine floor boards.
+ An 1827 house featuring a historic kitchen, complete with the original fireplace and bake oven.
+ The clock house! With unusual antique clocks, and incredible views of the Mohawk River.
+ The "Home of the Friendless", the original site of Schenectady's oldest charity.
+ And then the "newest" house, dating to 1900!
Backyard gardens will also on display, and there will be costumed characters, exhibits, demonstrations, and music.
The walkabout is Saturday, September 26 from 11 am-5 pm. Tickets are $20 ahead / $25 day of / $10 for students (available day of).
"The Mid-Century Stepchild"
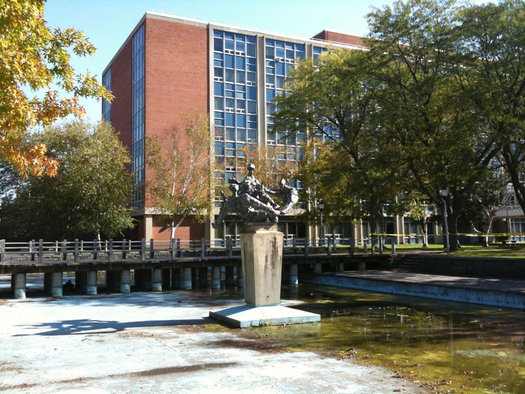
You know that big midcentury architectural project in Albany -- no, not that one, the other one -- the Harriman State Office Campus. Historic Albany Foundation has a tour lined up of the campus for October as part of Docomomo* US Tour Day. Blurbage:
Tour the much lesser-known state office project built at the western edge of Albany, the W. Averell Harriman State Office Campus. Governor Harriman began this office park in the 1950's to relieve congestion in the state offices on and around Capitol Hill. Nelson Rockefeller took on the development of the campus once he succeeded Harriman, named it for Harriman, and then proceeded to make it a suburban South Mall, complete with reflecting pools and modern artwork from George Rickey, and others. Harriman Campus is comprised of over 15 extant buildings built between 1958 and 2013 by a variety of architects. The remaining 13 mid-century modern buildings bear the influence of the modern masters, one in particular - universal spaces, buildings on stilts, a building that is, in its detailing, a copy of a Philip Johnson homage to Mies...and on and on.
The tour is Saturday, October 10 from noon-2 pm. It's $10 and reservations are required. (HAF's tours often fill up -- so grabbing a spot earlier rather than later is a good idea.)
We walk the campus fairly often with the office dog in the evenings and it's remarkably park-like. But, like the Empire State Plaza, it's oddly disconnected from its surroundings -- in this case not by fortress walls, but a moat of ringed roads.
* "Docomomo stands for the documentation and conservation of buildings, sites and neighborhoods of the modern movement."
Proposed design for the Schenectady casino #3
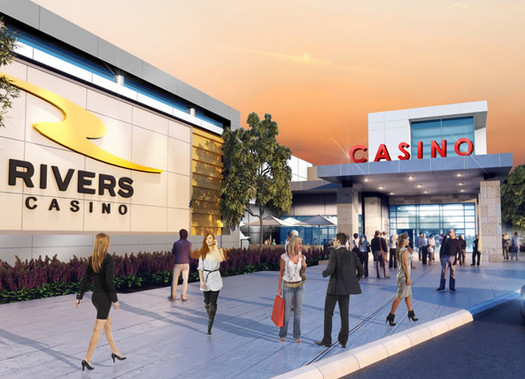
There are larger, uncropped versions after the jump.
Rush Street Gaming -- the company that will be operating Rivers Casino & Resort at Mohawk Harbor in Schenectady -- released a new set of renderings for the casino project today, and says it's submitted the designs to the Schenectady Planning Commission.
A statement that accompanied the new design, from Rush Street Gaming VP of operations Joe Scibetta:
"Today we submitted to the Schenectady Planning Commission an updated design of Rivers Casino. We put forth a tremendous amount of effort and energy to incorporate the feedback we received from city officials, planners and the community. What we are proposing is a world-class facility, much like our other casino projects."
The new design follows some pointed criticism from the public about a design released in June that was a significant aesthetic departure from the design included with the company's proposal to state Gaming Facility Location Facility Board. The first design had been a sleekly modern building clad in glass and white. The second was much less modern and prominently featured brick, which the company said it thought would "reflect the look and feel of the Schenectady community." A designer for the company told the city's planning commission later that month that they had maybe gone "overboard" in changing the look. [Daily Gazette]
Rush Street released two renderings today -- for the front of the facility and the river side. The new design appears to keep the same shape of the project. But the brick has been swapped out for lighter colors and paneling.
Have a look...
A look at the latest plan for the 1 Monument Square project in Troy
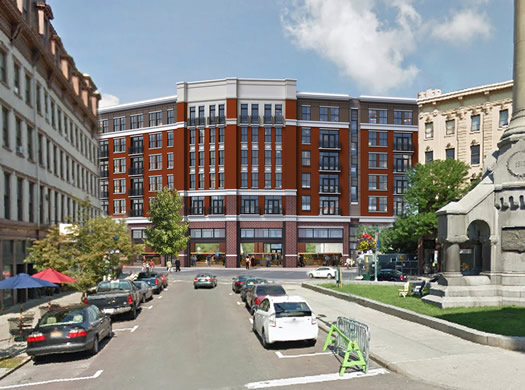
One of the exterior options presented.
The latest iteration of the third major attempt to redevelopment the 1 Monument Square site is down to a one building.
The development team aiming to build a residential/restaurant/farmers' market project on the prime spot in downtown Troy presented its latest plan Tuesday night to the Troy Planning Commission. And the commission gave the site plan a preliminary approval.
So, let's have a look.
A plan for the state to remake a part of downtown Albany -- before the Empire State Plaza
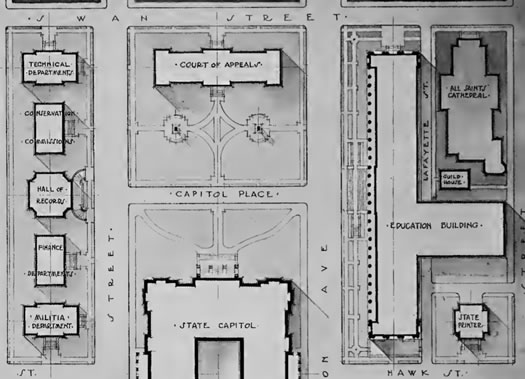
The Empire State Plaza and its history are getting a lot of attention this summer because it's the 50th anniversary of the official cornerstone being laid for the ESP (the exact anniversary was this past Sunday). And even in non-round number years, the ESP gets a lot of attention in discussions about the history, architecture, and planning of downtown Albany. Because of course.
But here's something new to us -- Albany Archives pointed it out to us this week -- so maybe it will be to you, too: There was was a proposed plan for the state to remake the area near the Capitol in Albany that pre-dated the ESP -- by more than 50 years. And the plan helps add some context for how things actually did turn out.
Defending the architecture of the ESP
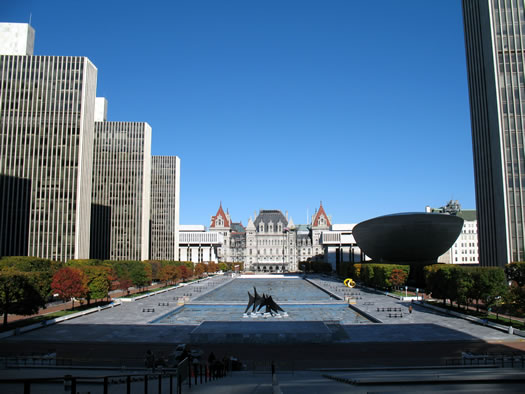
In a T Magazine* feature -- "Seven Leading Architects Defend the World's Most Hated Buildings" -- Annabelle Selldorf defends the Empire State Plaza. A clip lifted from the middle of her (short) defense:
I know that others find it too brutal or forbidding, but I think it's beautiful in its monumentality and starkness. Monumentality always suggests supreme power, and that's scary. I somehow think that if you could populate the Plaza with more gardens, and make it feel more part of everyday life -- which they've tried to do with farmers' markets and using the basin for ice skating -- then it wouldn't feel so hostile.
Two decades ago apparently there was an idea floating about to to convert one of the ESP's reflecting pools into a large lawn -- we posted it about it on AOA last year, and it got a mixed reaction from people. We were thinking about that again during a recent evening walk on the ESP. The reflecting pools do have a grandeur about them, but maybe they're also part of what makes the space feel cold to people.
[via @scottpwaldman]
Earlier on AOA: Loving -- and hating -- the Empire State Plaza
* It's a NYT magazine, but not the NYT Mag.
New look for the Schenectady casino project
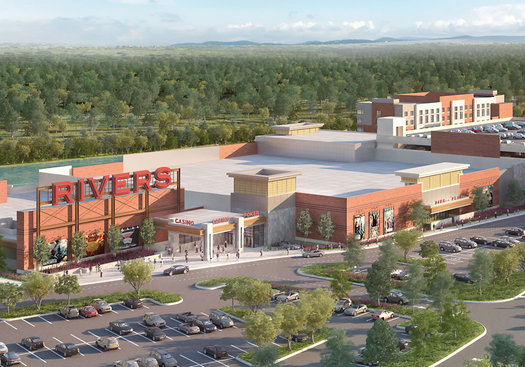
If you'd like to just jump to the new renderings, here you go...
Rush Street Gaming -- the company that will be operating Rivers Casino & Resort at Mohawk Harbor, AKA the Schenectady casino -- released new designs for the project Thursday.
It's not surprising that the plans for the casino buildings would change in some way -- that happens frequently on projects both big and small. But the new designs are a significant aesthetic shift, from a sleek exterior that featured white cladding and lots of glass to a new look that prominently features brick.
The press release that accompanied the renderings notes the new plans "detail designs that reflect the look and feel of the Schenectady community." And it includes a quote from Rush Street Gaming CEO Greg Carlin: "We've arrived at a design to complement the City of Schenectady and the Capital Region. We're very proud of this vision and we are looking forward to starting construction." Extended blurbage:
Rivers Casino will be a $300 million gaming facility featuring a 50,000-square-foot gaming floor with 1,150 slot machines and 66 gaming tables. A high-end steakhouse, a "marketplace" with lite fare restaurants, an entertainment lounge, a banquet facility and a spa will also part of the project, as will a 150-room hotel and a parking garage, both to be attached to the gaming facility. Public outdoor open spaces and riverfront walking and biking trails will be part of the project.
The company says the plans have been submitted to the the city of Schenectady Planning Commission for review.
OK, let's have a look at the new renderings, along with some of the designs included in the initial application for comparison...
GE Realty Plot tour 2015
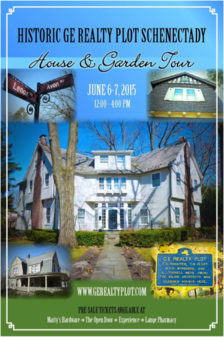 The GE Realty Plot Home & Garden Tour returns this year on Jun 6 and 7. Tickets are $25 and available at a handful of locations listed at that link.
The GE Realty Plot Home & Garden Tour returns this year on Jun 6 and 7. Tickets are $25 and available at a handful of locations listed at that link.
The plot is just east of the Union College campus. General Electric bought it at the end of the 1800s and it was subdivided as a neighborhood for company executives. The design of the neighborhood was inspired by New York's Central Park.
The tour has been offered sporadically in recent years -- the last one was 2013 -- but it sounds like the plan is to now offer it biennially.
This year's tour includes six homes. A listing is after the jump.
Albany tour
Just a reminder that the annual Hidden City House and Garden Tour in/near Albany's Center Square neighborhood is set for Thursday, June 25 from 5-8 pm. Tickets are $15 through June 19 and are available online.
A new look at St. Joseph's, and an eye toward its future
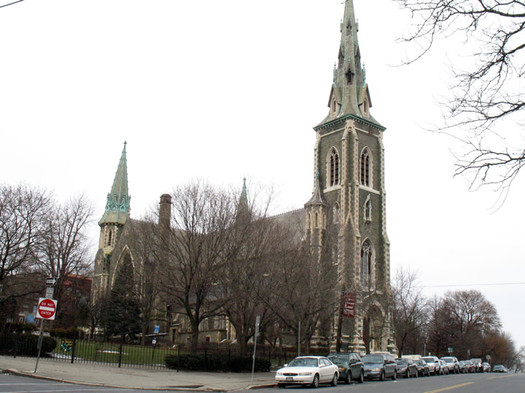
The next episode in the saga of Saint Joseph's Church in Albany is set to be in 3D.
The city of Albany has enlisted the help of drafting and design students at ITT Technical Institute to create a 3D map of the building to help determine what uses are possible for the vacant space.
Architect, and ITT adjunct instructor, David Laccetti says his team of students are working to measure every square inch of the church, inside and out. They're also considering using a drone to get better images of the roof of the church.
"There is not any documentation done on this church," Laccetti says, "So we had to start from scratch."
The project, which also includes measuring the property and the neighborhood, has been underway for over a month, and is expected to take at least three months to complete.
Visions, concerns, aspirations for the St. Joseph's church building

The church building dates back to 1860.
There's a Ten Broeck Triangle neighborhood meeting this Thursday focused on the future of the vacant St. Joseph's church. A flyer mentions that the two guest speakers will be Christopher Spencer, the direct of planning for the city of Albany, and David Laccetti, an architect with Design Code Management Systems, who's "currently studying and evaluating" the vacant church building.
Meeting blurbage:
Each presenter will speak to us about the future development of St. Joseph's Church and take questions and answers from the audience. Residents are also encouraged to share their visions, concerns, and future aspirations for the St. Joseph's Church and our neighborhood with them.
St. Joseph's is a grand building and notable city landmark. It's also been the subject of multiple failed attempts over the last two decades to find a new use for it. The most recent high-profile attempt: the proposed brewery project that met strong neighborhood resistance in late 2012/early 2013. In May of 2013 the Historic Albany Foundation, which had been holding the building for preservation, handed the church back to the city.
The Capital Region has a bunch of church buildings that are no longer serving as churches. Some have found new, adapted uses. Other sit vacant or have suffered worse fates. It's a hard problem because the large spaces can be difficult/expensive to adapt.
The neighborhood meeting is Thursday, April 16 at 7 pm at the Ten Broeck Mansion. It's sponsored by the Ten Broeck Triangle Preservation League.
(Thanks, J)
Earlier on AOA: No brewery for St. Joe's -- so now what? (2013)
The building that saved its face
Another interesting local history/architecture insight from Albany Archives:
When the NYS National Bank on State/Pearl went up & out in 1916, they kept the 1803 facade intact. See it now? pic.twitter.com/kEfKPoP3R6
— Albany Archives (@AlbanyArchives) April 10, 2015It's the big, red building on the northeast corner of State and Pearl.
By the way: You are following @AlbanyArchives, right?
The Shell House
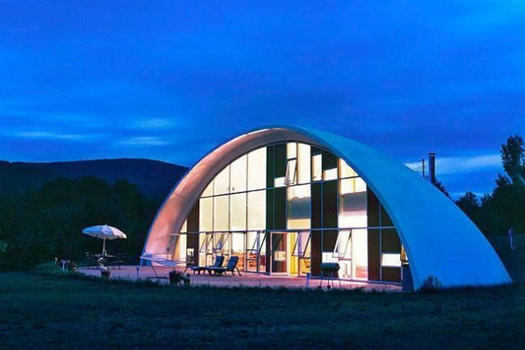
Farther field: This house in Roxbury -- in the northern Catskills -- caught our eye over at Upstater. It's basically a giant shell with windows on one side -- along with three bedrooms, and 2.5 baths. It's currently listed for sale at $349,000.
The house was designed by architect Seymor Rutkin, who talked with Architectural Record about the house in 2004:
Since the creation of a shell shaped house is not the customary brick-and-mortar type construction found normally in the Catskills, Rutkin found it difficult to obtain a general contractor comfortable taking on the job. So, he took it upon himself. Working closely with manufacturers from the Monolithic Dome Institute, Rutkin was able to design an air-form shell to his exact specifications. The shape of the house is formed within Rutkin's reusable air shell. The form was sprayed on the interior with foam insulation. Next, steel reinforcements were attached to the interior side of the insulation and sprayed with concrete. Once the air form is removed the exterior of the concrete shell is sprayed with what Rutkin refers to as its "protective skin."
The home has been available for weekend rentals in the past.
In other news: The Monolithic Dome Institute sounds like something from Lost.
photo: Keller Williams Upstate
Maybe there wasn't enough money for a spaceship
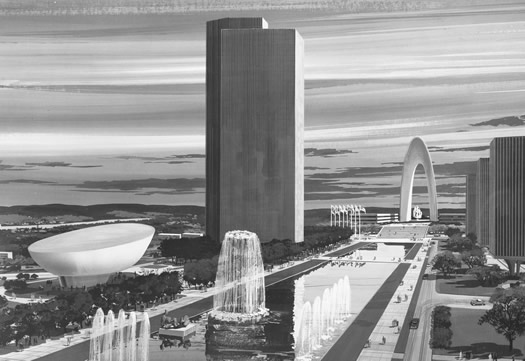
OK, it probably wasn't a spaceship. Probably.
One of the things we like about flipping through old architectural renderings is seeing the things that were proposed and, for whatever reason, never ended up being built. Because sometimes there's some out-there stuff.
An example we came across today in UAlbany's online photos archive: Renderings of the Empire State Plaza that show some sort of arc spaceship-type-thing where the State Museum now stands. One of the images is above.
There renderings are part of a small group showing what the then-not-constructed ESP could have looked like. Here are the renderings, along with a few things that struck us about them...
The Hawk Street Viaduct
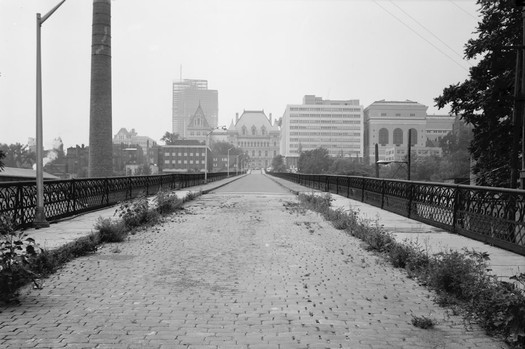
Note the still-under-construction Corning Tower in the background.
Historical photo of the day: The Hawk Street Viaduct in Albany, which once spanned Sheridan Hollow, connecting Arbor Hill to area near the State Capitol.
The bridge was built in 1890, and was apparently a bit of a marvel because it was said to be the first cantilever arch bridge. The viaduct was demolished in 1970 after being allowed to fall into disrepair (it had been closed to vehicle traffic in 1968 because of safety concerns). [Smithsonian Institution, p 200]
Carl wrote a great post about the viaduct a few years back. And here's a postcard of the bridge from the early 1900s, via the Albany Postcard Project.
A large-format version of the photo above, along with a few other photos from the Library of Congress, after the jump.
The latest One Monument Square plan evolves
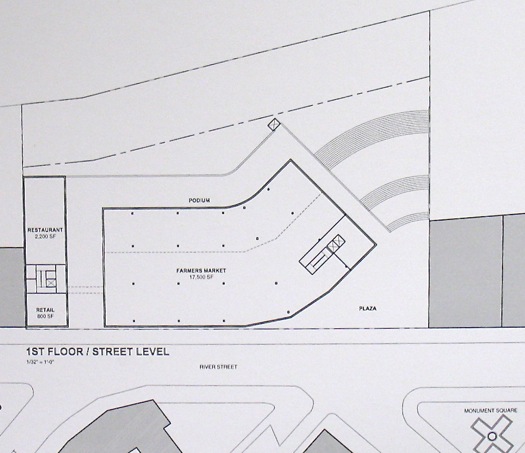
A massing diagram for the proposed project.
The proposed One Monument Square development in downtown Troy is one of the area's most interesting projects -- and it's evolving.
The latest version of the plan (itself the third major proposal for the site) sticks to the original concept -- a bunch of residential units, mixed-use space including a permanent spot for the Troy Waterfront Farmers' Market, a plaza with access to the riverfront -- but it shifts the arrangement of the two buildings planned for site.
The new massing diagaram for the project is above (and after the jump in large format) -- it was shared by the developers at a meeting of the Troy City Council's planning committee Tuesday evening. Where the original version of this plan had the two buildings roughly splitting the site down the middle, the new plan includes one wide building and one much narrower building.
Here's more about the current version of plan, and a few other bits...
Albany I Spy: Center Square
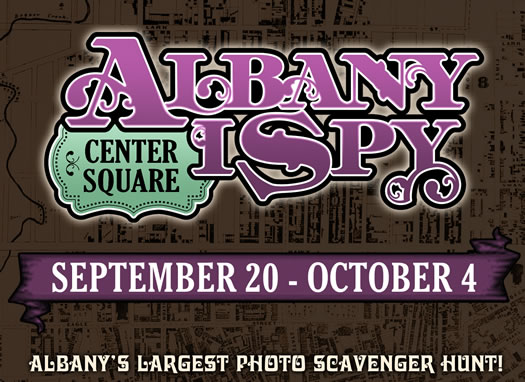
It lives: The Albany I Spy scavenger hunt from Albany Archives and the Albany County Convention & Visitors Bureau is returning for a second year, and this time around it's focused on the Center Square neighborhood. How it works:
Step 1: Download the form here on September 20
This is your Master Albany I Spy Clue Sheet. Sounds important, right? It is! Be sure to write your name and contact information where indicated because this is how we will contact the winners.
Step 2: Set your course
You'll use the clues on this form to identify the mystery landmarks. Then, set your course each day - or wait for one spectacular day - to head to Center Square to spy and write the name of the landmark on your Master Clue Sheet.
Step 3: Get extra clues
Stumped? Don't worry, we're here to help! Each day, we'll be posting a special extra clue on our social media sites: Albany Archives, Discover Albany, and All Over Albany, or search using the hashtag: #albanyispy.
The deadline to submit your answers is October 4 (see the details at that link). That same day there will be get-together at the Center Square Pub at whic the winners will be announced and prizes (many of which are gift certificates to downtown Albany businesses) will be handed out.
Last year's contest drew a good crowd and people seemed to have a lot of fun at the meetup.
Yep, AOA is a media sponsor of the hunt.
City Line Bar and Grill
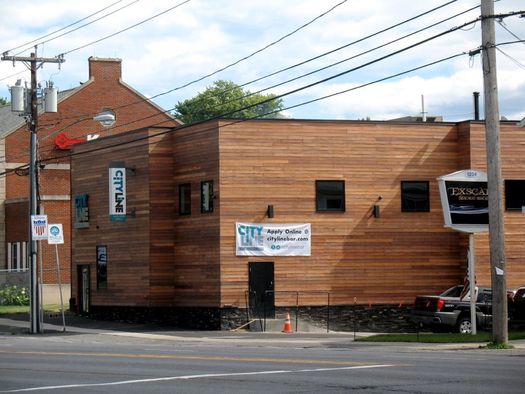
A lot of new buildings in this area are nice enough, but they don't really stand out.
So we've been keeping an eye on the new City Line Bar & Grill building as it took shape on Western Ave, constructed new from the ground up on the site of the former Sutter's Mill -- because it doesn't really look like anything else around it.
City Line officially opens Saturday. But it was operating Friday afternoon for a soft opening and we had a chance to get a look at the new restaurant and chat with one of its managers for a few minutes.
Here are a few bits and a handful of photos...
What's a recent building that you like?
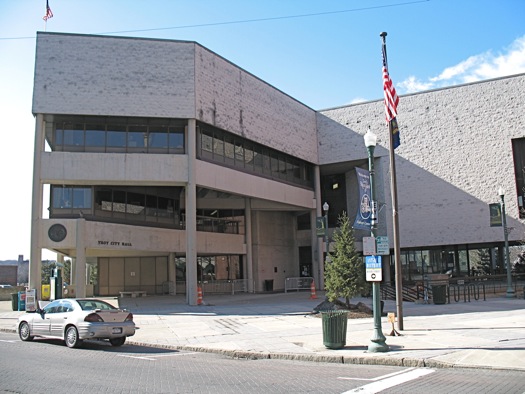
Have buildings like the old Troy City Hall soured people in the Capital Region on more modern styles of architecture?
What's a relatively recent Capital Region building that has a design you like or appreciate?
We've been thinking about this question generally for a while, but the posts this week about the Albany Capital Center and the 27 Holland apartments -- and the reaction to those designs -- has focused our attention on it.
Because it seems the recurring reaction to almost every new building around this area is "meh."
Sure, some of these designs are less than inspired. But is a win even possible for architects and designers in this area? The pull of traditional building styles of a century (or more) ago is strong and people here understandably are attracted to it, so there's backlash when a new building doesn't try to fit with the pre-existing style or is regarded as a pale imitation of it. At the same time, there are people who push for the Capital Region to embrace more modern design -- as others, soured by some regrettable examples of modernism, push back. And all along the way are concerns about cost, which in many cases can scuttle attempts at trying something new or innovative.
So, what's an example of something "new" that you like. And by new, we'll say anything that's been built in the last 25 years. What are the good examples? It doesn't have be the most excellent thing ever -- just something that you'd consider good.
Albany Capital Center rendering
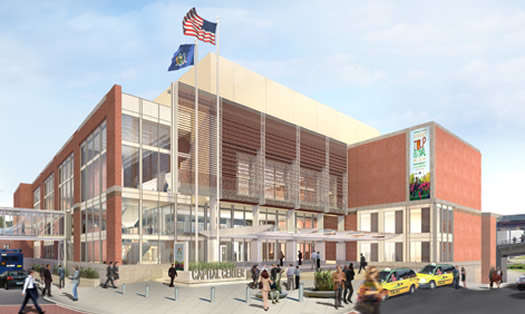
At Howard (to the left) and Eagle (to the right).
Now that the old Wellington Hotel annex is gone (and how), here's the latest rendering of the Albany Capital Center. The Albany Convention Center Authority released this image on Friday. Here's a larger version.
An architect for the firm designing the center told the Times Union the project's brick facade is intended to fit with the former DeWitt Clinton Hotel across Howard Street. The DeWitt Clinton is itself going through a major renovation to become the "Renaissance Hotel."
That whole 2-3 block area of downtown Albany is set for a major transformation. In addition to the Albany Capital Center and DeWitt Clinton projects, there's also a plan for mixed-use buildings behind the currently empty Wellington facade along State Street. Also proposed for that block: a new 337-space parking garage off Howard Street, for which Columbia Development is seeking $1.2 million via the state Regional Economic Development Council (the rendering above appears to include a glimpse of the garage).
What the proposed Capital Region casinos could end up looking like

They range from sleek to rustic to whatever you call that certain unmistakably "casino" aesthetic.
Update August 8, 2014: The Amsterdam/Florida application has been rejected after the siting board determined the application incomplete.
The state Gaming Commission posted the (probably literal) tons of documents filed for the casino license applications last week. (And then unposted them. And then re-posted them.)
You could spend days going through the docs and no doubt there are people doing just that. We're hoping to dig through files for interesting bits. In the meantime, though, we thought it'd be interesting to get a sense of one thing: What would the proposed Capital Region casinos look like?
The design of the casinos isn't necessarily the most important thing about them, but they are in line to become a prominent architectural feature of whatever site ends up winning the license. And in some cases they could occupy prominent spots in the area (example: the proposed casino on the Rensselaer riverfront).
So, we pulled out renderings from all five Capital Region applications.
And here they are...
Albany's oldest buildings
The Van Ostrande-Radliff House is the oldest (still mostly there) building in the city.
Albany is an old place -- roughly 400 years old, depending on how you're counting. So it's going to have some old buildings. But how many? And which buildings? And how old?
There weren't good, comprehensive answers available to those questions until this week. On Tuesday the Historic Albany Foundation released the results of a year-long survey cataloging city buildings constructed before 1860.
And there were a lot! HAF, working with historians Don Rittner and Walter Wheeler, found more than 1,000 buildings for the list. And about 15 percent of them hadn't previously been listed on a historic register.
Historic Albany has posted results of the inventory online, and it's asking members of the public to suggest buildings that should be on the list.
Well, you know how we are. So it probably won't surprise you that we pulled the list for some interactive maps and a few notes...
Architecture gawking in Albany's warehouse district
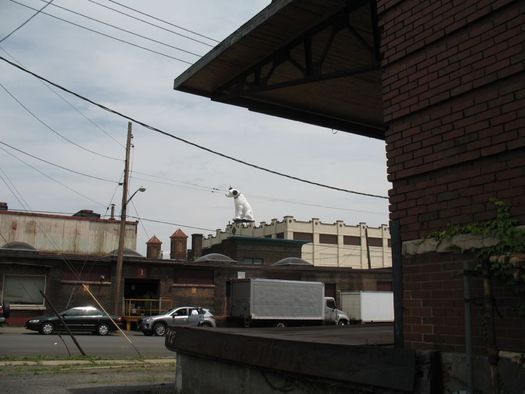
Can you imagine Nipper as a neighbor?
The recently announced project to develop plans for reusing a handful of historic industrial buildings around the Capital Region -- and specifically, a very early plan for a restaurant/residential conversion on Broadway in Albany -- got us thinking (again) about Albany's warehouse district.
It's one of those areas that might necessarily jump out as a place with notable buildings, but there is interesting architecture there. And the neighborhood might have a lot of potential.
After the jump, a photo tour -- and a few thoughts on that potential.
Architecture gawking in Hudson
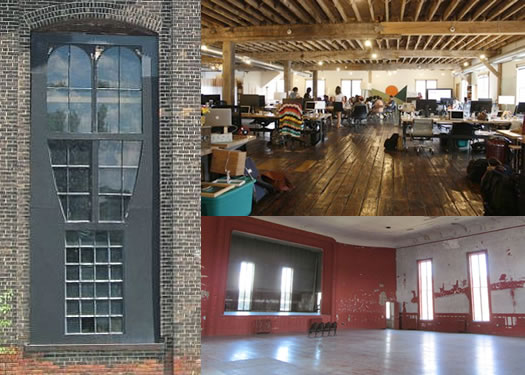
AOA's summer tour is headed to Hudson this weekend, so we thought it'd be fun to have Hudson Week on AOA. Each day we'll be featuring posts about things to do, see, and sample in this city on the river.
One of the interesting things about Hudson is the architecture. It's filled with fascinating old spaces in a wide variety of architectural styles.
After the jump, a few interesting Hudson buildings that have found new lives...
Albany's reflection of Brazil
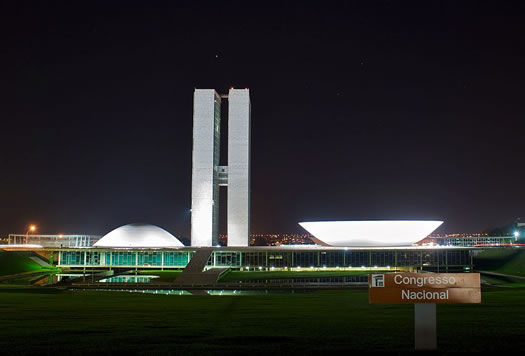
The National Congress Building in Brasilia. Look familiar?
Without all the attention focused on Brazil right now for the World Cup, we thought it'd be interesting to highlight a reflection of the country in Albany.
Yep, Albany.
Watching the creation of the Empire State Plaza
Check it out: "The Making of the Mall," a short documentary produced in the 1960s and 70s about the creation of the Empire State Plaza. The doc includes film of downtown Albany before the ESP, scenes of the area being razed, and shots of the buildings under construction. It really puts the scale of the ESP into context.
From the narration:
The promise of the mall was magnificent. The reality discouraging. Ninety-eight acres of devastation, dust, and debris loomed more like the aftermath of war than urban renewal.
Violent legal and political wrangling had been in evidence from the outset concerning the feasibility and value of this grandiose project. 6800 residents and 350 small businesses had been displaced with no housing planned for their relocation and, it seemed, no concern for their future.
And then later in the doc...
Though the years that went into making the mall were often painful, especially for longtime residents who had seen their homes, their schools, and their churches obliterated to satisfy the ego of one man, today they are proud of what they once called Rocky's Folly. But which has transformed a 300-year-old Dutch town into the most spectacular capital in the country.
We came across the film via Carl, who in turn found it via the Albany... The Way It Was FB group. As Carl notes of the film:
Not entirely sure what year it was from, but it appears to have been the work of Helen C. Welsh, a school librarian, library studies instructor, and serious amateur filmmaker whose other gems, such as the story of the Tulip Festival, we can only hope to uncover.
The film is about 17 minutes long and well worth a look. We've pulled a few screengrabs to give you a sense of what it includes -- they're after the jump.
Gawking at the Quackenbush Building, the next home of the Tech Valley Center of Gravity
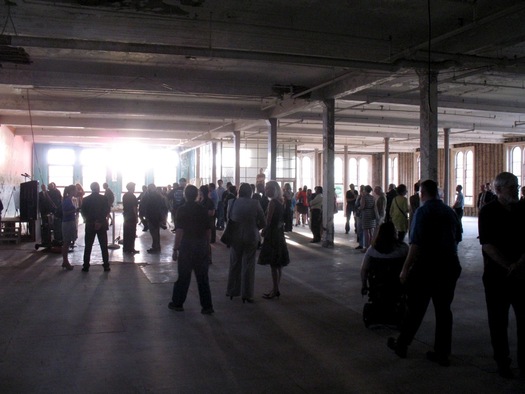
The Tech Valley Center of Gravity -- the makerspace/startup space -- officially cut the ribbon on its plans to renovate the historic (and enormous) Quackenbush Building in downtown Troy.
So of course we had to stop by for a look.
Architecture gawking: NanoCollege ZEN
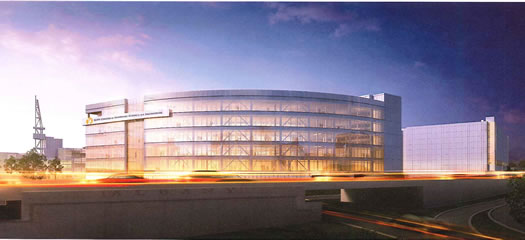
In the future we will all ride beams of light on Washington Ave Ext. (Here's a larger version of the rendering.)
The rendering above is for the next major building planned for the NanoCollege empire's capital at Fuller Road and Washington Ave Ext in Albany. Specifically, it's the College of Nanoscale Science and Engineering's Zero Energy Nanotechnology building, or just "ZEN." The rendering is via Capital Albany, which posted it online today.
The project is expected to cost about $190 million, according to an application filed with the city of Albany's Industrial Development Agency (IDA). The planned building would be about 355,000 square feet, with space for:
+ A New York State agency data center
+ Tech Valley High School
+ A "DO-IT Center which will establish an environment with specialized infrastructure to educate Small, Minority and Women-owned Business Enterprises and on-site partners on emerging technology platforms"
+ It will also "provide state-of-the-art premises for existing and new CNSE partners"
So, your basic leveraging of synergies while infrastructuring your platforms. (We think that's how it goes.)
Fuller Road Management Corporation, an arm of the NanoCollege, is looking for the IDA to issue $186 million in bonds for the project, and also cut it a break on $2.3 million in mortgage recording taxes.
The ZEN building is scheduled to be finished by the third quarter of 2015, according to the app (early work has already started). And the application forecasts the project will help create 1,000 new jobs.
rendering: EYP
Architecture gawking: a not-boring parking garage
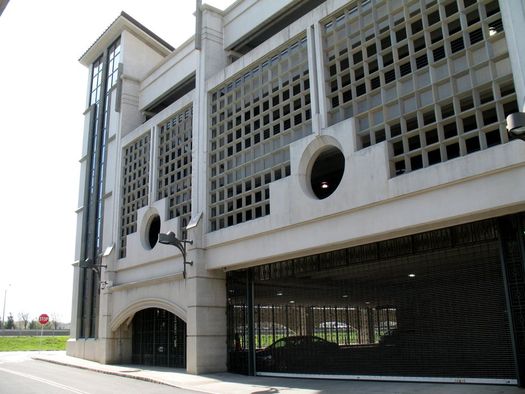
Speaking of not-boring parking garages: We were thinking today that this parking garage in downtown Albany has to be one of the best-looking parking structures in the area. (Tip of the hat to Carl for pointing this out a while back.)
Yeah, that's not exactly a high bar. But if we're going to have parking garages, why not have structures that are a bit interesting and/or beautiful. (Of course, the more intricate the design, the more expensive it is usually.)
This particular garage is for the SUNY administration building. The 670-space structure sits next to I-787, by the pedestrian walkway -- you can't miss it. Envision Architects designed it.
Sure, the building reads as a parking garage, but it's not just one boring layer stacked upon another. And we like the detail on the metal screens that cover the openings.
Anyway, a few more photos for architecture gawking are after the jump.
Takk House
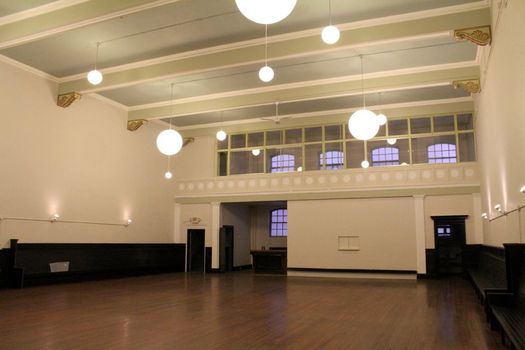
Hiding in downtown Troy.
One of the most interesting buildings in Troy has been hiding for years.
I've walked by 55 Third Street in downtown Troy dozens, if not hundreds, of times before I happened to get a tour a while back from then-owners Steve Rein and Niki Haynes. And I was completely blown away. The old Knights of Columbus building is so cool, filled with old Troy details and fabulous little nooks throughout. So when I heard it was going to be turned into an event space by its new owners -- Heidi Benjamin and Frank Sicari -- I was definitely interested to learn more.
I recently toured the space again and chatted with Benjamin and Sicari about their plans for this surprising building.
Follow up: O'Briens Public House at The Trojan Hotel
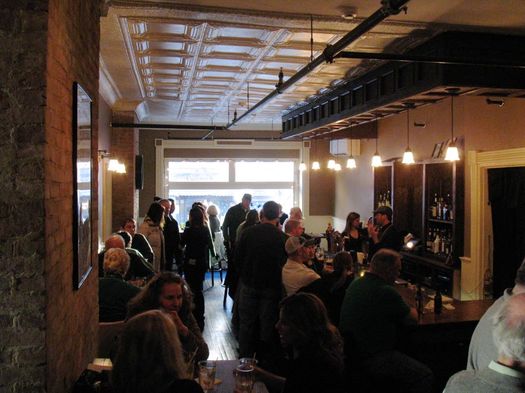
The crowd on St. Patrick's Day.
Some quick photo follow up on the Trojan Hotel project in Troy: Terry and Donald O'Brien recently opened O'Briens Public House in the building. We stopped in for a few minutes on St. Patrick's Day to get a look at the renovations.
The O'Briens bought the Trojan Hotel building on Third Street in downtown Troy last summer. The building was in rough shape when they got it. Their plan is to renovate the building one section at a time. The pub, occupying a space on a floor just above street level at the front of the building, is the first part of the building to open.
The renovated space looks good -- and the change from last summer is remarkable. Here are a few photos, with some then-and-now comparisons...
The Quintessence building's current fate
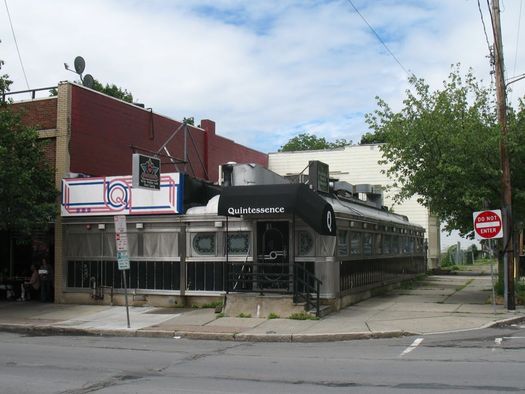
The diner building that formerly housed Quintessence (that photo is from last summer).
When Albany Med introduced the big plan for the two-whole-blocks redevelopment in Albany's Park South neighborhood last summer, one of the questions was: What about the Quintessence building?
The Fodero diner building that housed the restaurant Quintessence -- twice -- has been in Albany since the 1930s (or 40s), after it was shipped up from New Jersey. And while the land it sits on is part of the redevelopment plan -- the building itself is not.
As a result, Albany Med was offering to give it away -- for free -- to anyone willing to move it. But word is that the building is in pretty rough shape, and even after about a dozen inquiries, there were no takers.
So, here's the current plan, according to Rich Rosen, VP of Columbia Development, which is coordinating the Park South redevelopment: Architects for the project are looking into which elements of the diner building have some sort of notable historic or aesthetic value. They'll then try to work those parts of the diner building into the new mixed-use building planned for the site along New Scotland Ave -- say, in the lobby, along with information about the diner building's history.
And if someone turns up tomorrow willing to take the building away, is the original offer still on the table? Maybe. Rosen told us that if the building would be staying in the area, then they'd consider the idea because it would preserve a bit of local history. But if the person wanting the diner would be moving it out of the area -- or scrapping it for parts -- they're not interested.
About the Park South redevelopment: The $110 million plan to completely redevelop two whole blocks of Park South took another small step forward Thursday evening when reps appeared before the city planning board for what was essentially a getting-to-know-you-again presentation. A few quick bits...
The ESP with a lot more green?
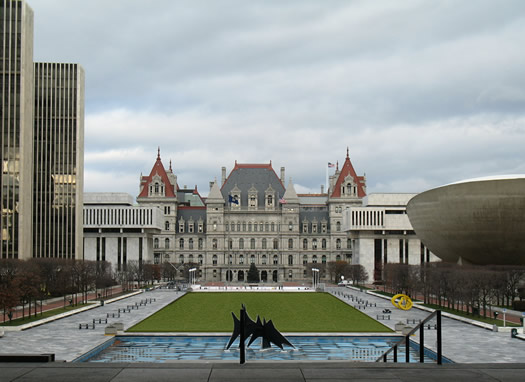
What if the Empire State Plaza was a bit... greener?
Rob passed along this 1997 article about Albany from the Baltimore Sun today. The headline: "Rockefeller's big dream realized Empire State Plaza: Locals who once scorned Albany's enormous government complex are grudgingly giving it some of the credit for the city's upscale renaissance."
It's kind of interesting to read because as much as things change -- they don't really seem to change all that much. You'll recognize a lot of themes from any recent discussion about downtown Albany.
But this part caught Rob's attention -- and we thought it was an interesting bit, too (emphasis added):
City officials complain that the plaza, while bringing tourists to downtown, has been less of a draw for residents of Albany and surrounding towns, such as Colonie, Troy and Rensselaer. The officials are proposing to replace one of the plaza's reflecting pools with a massive grass lawn, to encourage family picnics.
"We'd like to humanize the plaza so people feel like they can approach," says Leveille. "We need to do the same thing with the river."
The ESP with a giant, green lawn instead of one of the reflecting pools? What would that look like? The above (bad) photo illustration gives some sort of general sense.
We're not sure what to think about that -- but it's an interesting thing to tumble for a minute or two.
(Thanks, Rob.)
Another big step for the Park South redevelopment is coming up
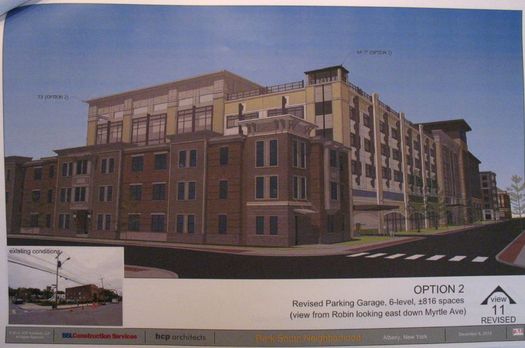
One of the revised designs that resulted from the back and forth over the parking garage late last year.
The $110 million Park South redevelopment project in Albany headed for another important point on its timeline in early March when the proposal goes before the city planning board. The project is now on the agenda for the March 6 planning board meeting.
The large-scale redevelopment in the neighborhood just south of Washington Park was a big topic of conversation late last year. The part that caught the most attention: an 800+ space parking garage that critics said is too big for the neighborhood. Prompted by the reaction, the developers heading up the project returned with new designs for the garage that fit in better with the surrounding buildings -- though the number of spaces in the garage was still held in the 800-space range. Those changes helped open the way for the Common Council to approve amendments necessary for the plan to advance.
Throughout the back-and-forth on the garage, both advocates and critics of the plan pointed to the city's planning board as another step that would shape the final project. So it's worth watching how the project is adjusted (or not) by the planning board process. It's one of the last hurdles before construction starts. (When the project plans were introduced last year, the development team indicated it had hoped to have the site demolished by now.)
The Park South redevelopment is an ambitious, unusual plan. It aims to completely clear two whole blocks adjacent to Albany Med and rebuild with a collection of buildings that would include two six-story mixed-used buildings on New Scotland Ave, a medical office building, the parking garage, and 268 residential units. It could fundamentally transform the neighborhood, the sort of project that doesn't come along very often.
Earlier on AOA:
+ Park South redevelopment plan advances
+ Two new options for Park South
+ Six not-boring parking garages
+ A bit more about the Park South redevelopment and that big parking garage
+ A big topic for the Park South redevelopment: parking
+ The big plan for residential and retail redevelopment in Albany's Park South
Soapbox: Expecting better for the One Monument Square redevelopment
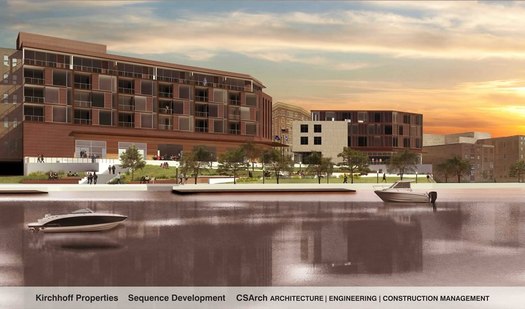
A rendering of the proposed project, from the river side.
Earlier this month the city of Troy announced that it had selected a redevelopment plan for the vacant Monument Square lot, the site of the former city hall. It's a prime piece of land offering a lot of possibilities. But Duncan Crary -- a Troy resident and urban design observer -- argues the current proposal could be a lot better.
Most developers can only dream of having the chance to shape a site like One Monument Square. The team chosen for this endeavor has the potential to create an enduring expression of our generation's best values and optimism, at the heart of our city. This is a legacy building commission, here.
So why, then, is this crew proposing to cram the worst architectural elements of the worst structures around into a couple of soulless boxes in the dead center of our charming 19th century downtown?
It seems completely at odds with what's happening here in Troy, and what's really behind the renaissance in this place "Where the Finest Antiques Can't Be Bought," and where "A wave of renovation is... (opening) ... the way for new urban economy and culture."
People actually travel here to admire our wealth of historic architecture and experience how it relates to the streets and blocks. Some stay, and become the characters who enliven this place.
But they don't come for the modern abominations in our built environment. They don't come to fawn over the Bell Atlantic switch building with its blank fortified walls, or the Troy Medical Plaza sheathed in black reflective glass.
I just don't get why anyone would want to replicate those loathsome styles at the focal point of our city, where beautiful architecture is our greatest asset.
The new plan for redeveloping the Monument Square site in downtown Troy
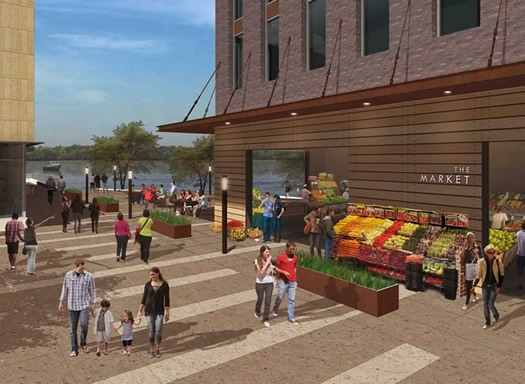
The proposed plan includes permanent space for the Troy Waterfront Farmers' Market.
The city of Troy formally announced today that it's picked a proposal for the redevelopment of the former city hall site on Monument Square downtown. And the proposed $27 million project includes a lot of potentially interesting bits: residential, retail, commercial space -- and maybe most interesting of all, a permanent home for the Troy Waterfront Farmers' Market.
Here's an overview of the plan with renderings, details, and whatnot...
And a new term for the building, too?
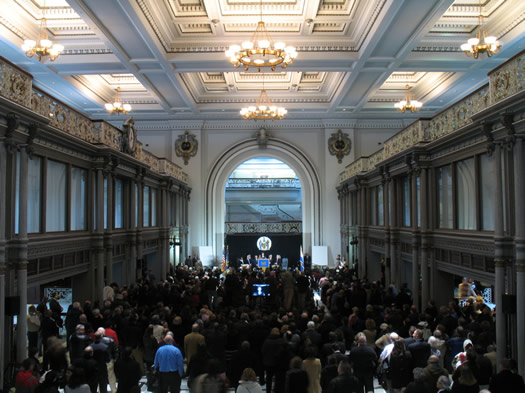
One more pic from Wednesday's Albany inaugural ceremony at KiernanPlazaNanoCollegeSmartCityThingStation, though it's really more of the building than the ceremony.
As you know, Kiernan Plaza is the former Albany train station, and it's now part of the NanoCollege -- slated to become the "Smart Cities Technology Innovation Center." The announced tenants so far are: SEFCU, the engineering firm CHA, and Windstream (a telecom company).
Anyway, it's a beautiful building. And every time we get a chance to gawk at the inside, we wish there could be a way to open it up to the public more often -- either for events or some sort of other use. Maybe someone can leverage some synergies to make that happen.
Here's what the interior of the station looked like in the 1930s, via the Albany Group Archive on Flickr.
After the jump: The photo above, in large format. And a circa 1904 exterior photo of the station.
Earlier on AOA: Gawking at Kiernan Plaza
The Frear Building in Troy is again open for (retail) business
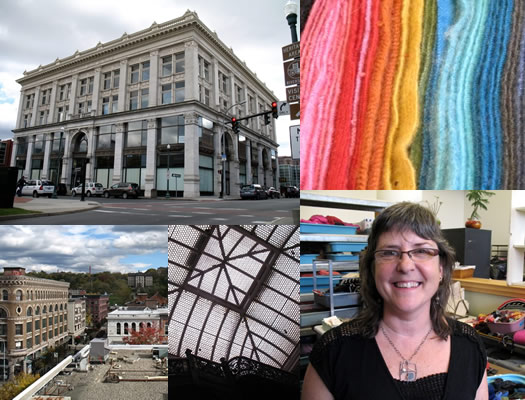
The clothing design and manufacturing company 'e ko logic is known in the fashion world and sells its pieces in shops from France to Japan.
And it's located right here in the Capital Region -- in Troy -- and has been for the last decade. Though that wasn't necessarily easily to tell. Why? We'll let owner/designer Kathleen Tesnakis explain:
"Before I was in a very funky old building, on the second floor, that you weren't sure you wanted to walk up into." And beyond that funkiness, 'e ko logic didn't have a retail space.
That situation changes starting today when 'e ko logic formally opens its new retail and manufacturing space in the Frear Building. The clothing company's presence there is part of an ongoing transformation of the downtown Troy landmark back towards its roots.
2013 Showcase of Homes
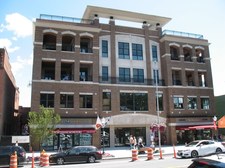 The 2013 Showcase of Homes starts this weekend in Saratoga County, and runs each of the two weekends after (September 21-22, 28-29; October 5-6). It's basically a self-guided tour of big/extravagant new houses.
The 2013 Showcase of Homes starts this weekend in Saratoga County, and runs each of the two weekends after (September 21-22, 28-29; October 5-6). It's basically a self-guided tour of big/extravagant new houses.
We checked this out a few years back. It was basically like walking through HGTV. It also made us wonder what people are doing with all that space in their bathrooms. Anyway, if the home design/remodeling/House Hunters thing interests you, there's usually some quality gawking.
There are 14 homes on the tour this year. And unlike in some previous years, the homes are mostly grouped together geographically, near Saratoga Springs. In fact, one of the homes on the tour is a condo in the new building on Broadway in Saratoga, "The Washington" (on the right).
Tickets for the tour are $20, and are good for each weekend. There's also a "Comfort of Homes" event this Friday from 5-10 pm in which eight of the homes will be open and samples of comfort food from various restaurants -- including Maestro's, Prime, and Capriccio Saratoga -- will be available. Tickets for that are $25 -- or $40, including a tour ticket. Proceeds benefit Northern Saratoga Habitat for Humanity and Rebuilding Together Saratoga County.
Touring possibilities in the Mansion District
Update: The tour has been rescheduled to September 19 because of weather.
The Historic Albany Foundation has organized a vacant building tour for Albany's Mansion Historic District this Thursday evening (September 12). Tour blurbage:
In its earliest days of settlement, the Mansion Historic District was known as Albany's first suburban enclave, as an area where the affluent built large homes and surrounded them with gardens and landscaping.
Despite all of the rapid development and inimitable building stock in this neighborhood, some buildings still suffer from neglect and disinvestment. This tour will showcase properties that need special attention, and bring further awareness to our city's problem of vacant and abandoned properties. The neglected buildings in this neighborhood present an opportunity for individuals to reinvest in one of Albany's most architecturally significant neighborhoods.
The tour guides will be Shadi Khadivi, HAF's preservation services coordinator, and Michael Guidice, an HAF board member and resident of the neighborhood.
The tour starts at the Grand Street Community Arts (68 Grand St.) at 5:30 pm. It's $10 (reservations appreciated).
A short campaign for the longest-living building in Albany
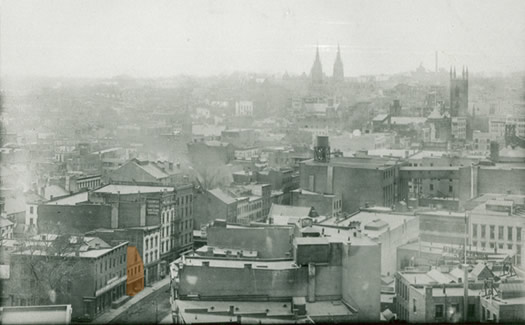
The scene surrounding the Van Ostrande-Radliff House in the 1930s. It's a bit different now.
Earlier this summer the Historic Albany Foundation got ownership of the (probably) oldest surviving building in Albany -- Van Ostrande-Radliff House, at 48 Hudson Ave downtown. Now HAF has a campaign to raise money for the building's preservation. The goal: $10,000.
From the Indiegogo page* for the campaign:
Historic Albany Foundation needs to raise $10,000 for immediate repairs to the roof of the Van Ostrande-Radliff House at 48 Hudson Avenue. Historic Albany recently acquired the Van Ostrande-Radliff House at 48 Hudson Avenue in Albany, New York. Built in 1728, it is documented to be the oldest surviving building in the city. It has been vacant since the 1990's and is in immediate need of roof repairs. Water is cascading through the east wall through a leak in the roof and is causing substantial damage to this precious resource. Historic Albany must repair the roof so that the building will continue to stand while a plan to restore the building is developed.
There's a short HAF video about the building embedded after the jump.
The campaign deadline is September 27. As of Thursday afternoon (August 29), it had more than $3,300 in pledges. Donation perks include sketches of the building, books, and tickets to events.
When HAF acquired the building back in June, it said its goal is to eventually make the building "habitable and possibly used as offices for likeminded agencies and organizations in the future."
* Indiegogo looks like Kickstarter, and sometimes it works like that. But this campaign is set up as "flexible funding" -- which means the money donated will go to HAF even if it doesn't meet its goal. (If they do meet their goal, the pay a lower fee to Indiegogo.)
image via Historic Albany Foundation
A new life planned for the Trojan Hotel
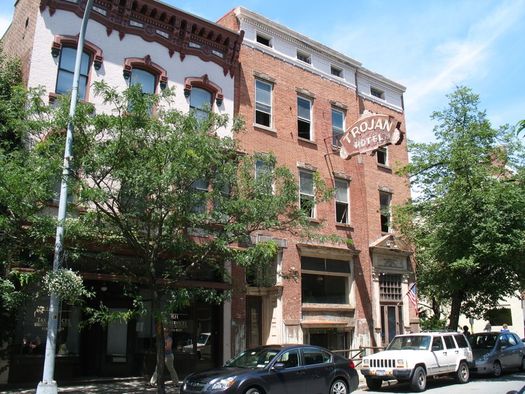
The Trojan Hotel building in Troy -- part of which has stood on 3rd Street downtown since the 1800s -- was sold this week. The new owners: Terry and Donald O'Brien, who have a lot of plans for the building -- including a pub, a bar, and an apartment for themselves.
We were invited to have a look at the building today, so we stopped by to take some photos of the historic building and talk for a few minutes with the O'Briens.
Sold: Amsterdam Castle
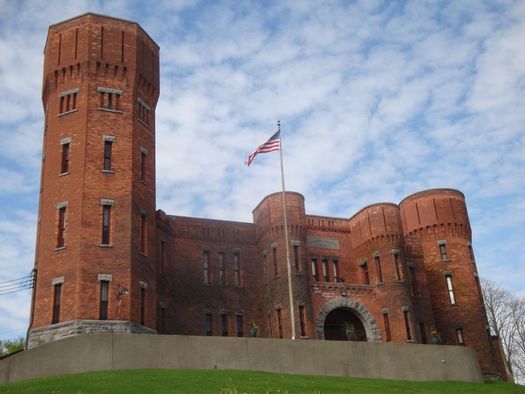
Buy it for the castle, love it for the taxidermy.
We heard today that the Amsterdam Castle -- which actually is a former armory, but looks like a castle -- finally sold. Soon-to-not-be-the-owner-any-longer Susan Phemister confirmed during a phone conversation.
She says the new owners are "very nice people who plan to live in the castle and continue to run it as a bed and breakfast." The building is currently closed while the Phemisters move out and the new owners make some renovations.
The Phemisters bought the 36,000-square-foot place in 2005 and, after a lot of renovation, opened it as a bed and breakfast and event space (it has a 10,000-square-foot gym). In the years since they put it up for sale a few times, most recently last year. But as Susan Phemister explained to the NYT this past April: "The market for castles in upstate New York dried up completely." At the time, the list price was $895,000. [Daily Gazette] [NYT]
And now it's sold. Phemister couldn't disclose information about who bought the castle -- the new owners are "very private," she explained to us -- but she says she wishes them the best and hopes they can enjoy the good will and interesting experiences that come with owning a castle.
So, what does one miss about living in a castle?
Once noticed, they're everywhere
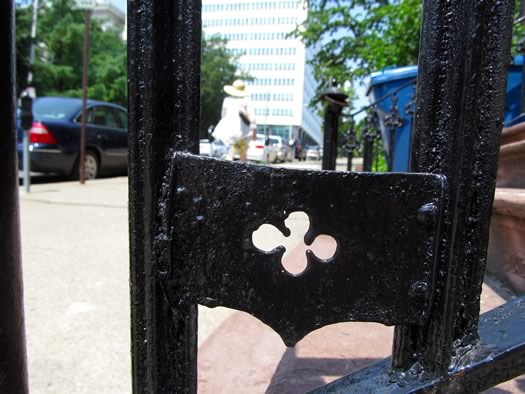
You know when you learn about something new and for the next month or so it somehow pops up everywhere in your life? Like when you learned that Caesar dressing has anchovies in it -- and then all of sudden it seemed like every restaurant had a Caesar special?
Well, about a month ago, I learned about boot scrapers.
And I now seem them everywhere.
Oldest building in Albany changes hands
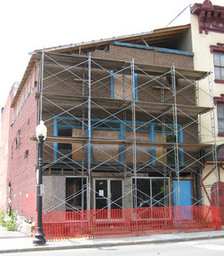 The oldest building in Albany -- the 285-year-old Van Ostrande-Radliff House, at 48 Hudson in downtown Albany (the photo on the right is from 2009) -- is now in the hands of the Historic Albany Foundation, the org announced today. It says the building was donated by Orion Enterprises LLC, a development company that had owned the building since 2005.
The oldest building in Albany -- the 285-year-old Van Ostrande-Radliff House, at 48 Hudson in downtown Albany (the photo on the right is from 2009) -- is now in the hands of the Historic Albany Foundation, the org announced today. It says the building was donated by Orion Enterprises LLC, a development company that had owned the building since 2005.
From the press release:
The 1728 date of the Van Ostrande-Radliff House was established in 2005 by dendrochronology, or tree-ring dating, conducted by Lamont-Doherty Earth Sciences Laboratory of Columbia University. The building is listed on the National Register of Historic Places, and is a listed local landmark in the City of Albany. It is considered one of the most significant Colonial-era townhouses in the Hudson Valley.
The Van Ostrande townhouse was built just outside of the city's stockade and a few hundred yards from the site of Fort Orange. Johannes Van Ostrande was a member of the Common Council and sold the building to Johannes Radliffe, a shoemaker, in the 1750s. Number 48 Hudson was also used as the Jared Holt Wax Factory in the mid to late 1800s, and most recently served as Saul's Equipment for more than 50 years.
The building is now adjacent to empty land designated for the Albany convention center project. Plans for convention center -- if/when it moves forward -- have for years included preserving the building.
HAF says it's planning tours and fundraising for the building. Of its plans for the building: "Goals for the building are to have it habitable and possibly used as offices for likeminded agencies and organizations in the future."
Dendrochronology
Studying the tree rings in beams from old buildings is one of the tools used to nail down their ages. Similar studies have been used to figure out which house is the oldest in Schenectady.
Earlier on AOA:
+ HAF: We're handing St. Joseph's back to city of Albany
+ The oldest building in Albany
+ The oldest house in Schenectady
+ The oldest house in Saratoga Springs
Historic home/garden tours in June
Two historic home/garden tours this month that could be worth checking out:
GE Realty Plot
The GE Realty Plot House and Garden Tour in Schenectady returns this year June 22 and 23 for the first time since 2009. Tour blurbage:
This year's tour includes five elegant homes, Union College's Abbe Hall, (a historic preservation award winner), the First Unitarian Society, and lovely gardens -- all nestled in a park like setting. Be the first to get a behind the scenes look at the home used in the new movie The Place Beyond the Pines with Bradley Cooper and Ryan Gosling.
The plot is just east of the Union College campus. General Electric bought it at the end of the 1800s and it was subdivided as a neighborhood for company executives. The design of the neighborhood was inspired by New York's Central Park.
The June 22 tour is at 11 am, the June 23 at noon. Tickets are $25.
Executive Mansion
The state offers tours of the Executive Mansion September through June, so this is the last chance for a few months. Tours are on Thursdays, and must be scheduled two weeks in advance. The mansion's indoor pool, once used by FDR, is back on the tour after some repairs. [TU]
Hidden City House & Garden Tour
The Historic Albany Foundation's Hidden City House & Garden Tour is June 27 in the Center Square and Hudson/Park neighborhoods, from 5-8 pm. The tour highlights "10-15 historic buildings and their gardens."
Tickets are $15 ahead of June 20, $20 after.
Albany I Spy
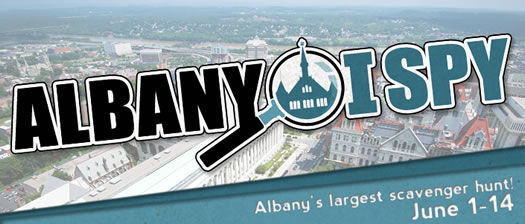
Starts Saturday, June 1: Albany I Spy, a sort of history/architecture scavenger hunt of downtown Albany, organized by the mysterious Albany Archives. Blurbage:
Participants will download a form from www.albany.org/ispy that includes 14 clues, one for each of the buildings/landmarks in the downtown area that have been selected for this contest. Using the clues provided on the form, as well as the daily additional clue that can be found on the sponsors' social media sites and by using the hashtag #albanyispy, participants will take to the streets of downtown to find the building and correctly list it on their sheet.
At the end of the two-week contest, participants will submit their forms for judging. The participant/team with the most correct answers will win the grand prize. Additional prizes for participation will be awarded.
The guide with the first 14 clues will be posted online June 1. The game ends Saturday, June 15, at the City Beer Hall from 1-3 pm, where people can turn in finished answer sheets (by 1 pm), partake of a drink and some history/architecture socializing, and hear the winners announced (at 2 pm). (Answer sheets can also be emailed to admin@albanyarchives.com.)
The lineup of prizes includes:
+ $50 gift card from the Downtown Albany BID to downtown businesses
+ Gift basket from the Albany Visitors Center Gift Shop ($50 value)
+ $50 gift certificate from City Beer Hall
+ 4 gift certificates for $25 from Bombers, Wolff's, the Olde English, and Sciortino's.
+ Downtown Albany BID t-shirts
The person behind the curtain of Albany Archives approached us a few months back about the game and it sounded fun, so AOA will be sharing clues throughout the two weeks. Clues will also be available via the Twitter accounts of the Downtown Albany BID and the Albany County Convention and Visitors Bureau.
HAF: We're handing St. Joseph's back to city of Albany

Standing on this hill since 1860.
The Historic Albany Foundation announced today that it will be handing back St. Joseph's church in the Ten Broeck Triangle to the city of Albany. The preservation org has owned the building since 2003, and the deed back is via a "reverter clause" from that deal 10 years ago.
"Our first and primary goal was to stabilize the building," said Susan Holland, HAF's executive director, today. And Holland said they've accomplished that, raising more than $700,000 along the way for the work.
So why hand it back to the city?
Weekend in a tree house
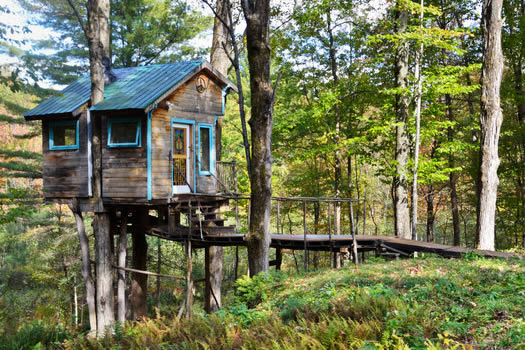
Jamie pointed this out in a comment earlier this week: it's a tree house in Vermont -- that you can rent.
The "Tiny Fern Forest Treehouse" -- in Lincoln, Vermont (near Middlebury) -- is available via AirBnB. From the description:
The treehouse is indeed a cozy little place perched on four maples 30 feet above a blanket of ferns. Access is by a ramp 70 ft. from the main house, where you'll have a private bathroom with shower. This quiet place in the woods has heat, electricity, and a small refrigerator. The main floor has a single bed, or CLIMB THE LADDER to the loft with a queen sized futon and down comforter. Enjoy the comfy reading rocker or sit on the deck and gaze at Mt. Abraham and the Green Mountain National Forest. The hot tub is a sweet new addition to the place.
There are a bunch photos at the profile page. It's $149/night and includes breakfast. It's also booked up/unavailable until December.
The reviews -- of both the tree house and its hosts -- are overwhelmingly positive. (Seriously, we don't think we've ever seen online reviews that positive. We're not sure what these people are putting in the pancakes.)
Update: Sebastien's stayed at the tree house and has an account of his visit (and photos), along with some thoughts on using AirBnB.
photo: AirBnB
A peek at plans for the Marina Abramović Institute
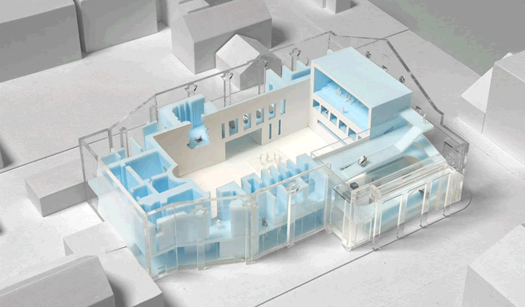
The plans include building a "white box" inside a former theater building (that was more recently used for tennis).
There's now a better look at the planned Marina Abramović Institute in Hudson -- a facility for "long-duration performance art" -- thanks to a new website for the project. The eponymous artist is well-known for this sort of this work, most famously for The Artist is Present at MoMA. And the Hudson facility -- which is being designed by an architectural team that includes Rem Koolhaas -- looks ambitious. In a video posted today, Abramović says she hopes it might "change the consciousness of our society today."
The website includes a bunch of renderings and information about the mission of the institute and other long-duration work. But the part that will probably bake your noodle is the presentation on the various aspects of the experience the institute intends to create. Among the parts:
+ A "contract" in which people pledge to spend at least six hours at the institute.
+ Visitors will be asked to leave behind watches, telephones, computers, and cameras -- they'll then be outfitted with lab coats and noise canceling headphones.
+ There will be various chambers: for drinking water, eye gazing, and so on.
+ A "blood bank" aiming to collect "250 drops of blood from the most influential scientists, artists, spiritual leaders, writers, philosophers, and musicians and to preserve a bank of these drops inside MAI."
+ Sleeping cocoons for people fall asleep during performances.
It all has the feeling of something from science fiction.
MAI is a $15 million project, according to its website. It's aiming to open in 2014.
[via @HudsonMusicFest]
image: OMA
"The market for castles in upstate New York dried up completely."

It's actually an old armory. But it's castle-like.
The New York Times follows up on the Amsterdam Castle -- which is still for sale:
In the end, people can find a million reasons not to buy a castle: Some have complained that there is not enough parking, others would prefer a castle that is deep in the woods. The fact is, the only reason to buy a castle is that you have a terrible yearning to live in a castle. "It's the supercool factor," Ms. Phemister said.
The list price for the castle is now $895,000 -- down from $1.25 mill last fall. The Phemister's bought it for $800k in 2005.
Akum and her family stayed in the castle in 2011 (lots of photos) -- the family operates a bed and breakfast there. It's sort of a come-for-the-castle-stay-for-the-taxidermy situation.
(Thanks, Jessica R)
409 Madison
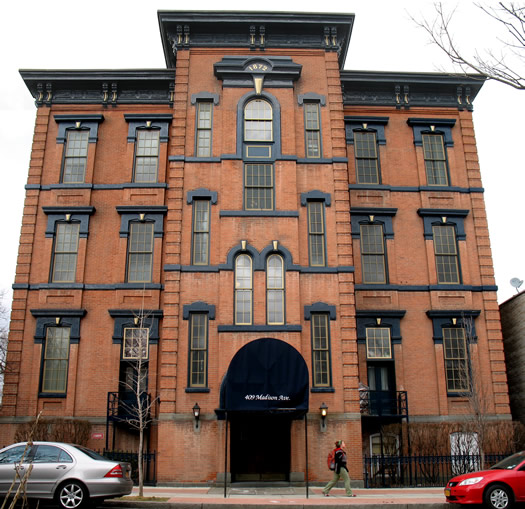
Today's moment of architecture gawking: 409 Madison Ave in Albany, just east of Lark.
This rather handsome building is now condos. But it first served as a school after it was built in 1872 -- School No. 11. Its architect was Edward Ogden, who -- along with a few partners, including his son Charles -- designed buildings all over the city. In fact, you might recognize the style of the Kenmore Hotel on Pearl Street in this building -- they're both Ogden designs. [Proceedings of the Board of Education of the City of Albany, 1909] [Architects in Albany]
Another Ogden building in which there's an echo of the style, though in this case it's a Charles Ogden building: the former Albany Home Telephone Co. downtown. That building is now the City Beer Hall -- and was once a restaurant called... Ogden's.
Adaptive reuse of religious properties conference
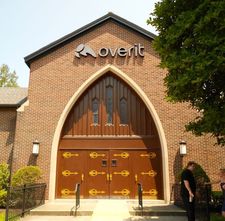 Interesting, in part because it's been such a topic of discussion lately: there's a conference on the adaptive use of historic religious properties at the Carey Center for Global Good in Rensselaerville in March. It's co-sponsored by the The New York Landmarks Conservancy. Blurbage:
Interesting, in part because it's been such a topic of discussion lately: there's a conference on the adaptive use of historic religious properties at the Carey Center for Global Good in Rensselaerville in March. It's co-sponsored by the The New York Landmarks Conservancy. Blurbage:
Re-use vs. demolition of closed religious institutions has galvanized communities throughout the state and country. Successful adaptive reuses have created jobs, boosted local economies, and rescued buildings of great importance to local communities. This conference will be the first comprehensive, state-wide discussion of why officials, communities, denominations and developers should consider adaptive use as an economic development tool.
The conference will present case studies of successful adaptive reuse projects, with an emphasis on strategies for economic development. Among the projects presented: Lafayette Avenue Presbyterian Church in Buffalo, Rochester's former Holy Rosary Church campus, the former St. Thomas the Apostle Church in Harlem, and Albany's former St. Theresa of Avila Church.
Here's the conference program. It's March 6-7. There's a sliding scale attendance fee that starts at $106.
Earlier on AOA: New lives for old churches
It looks like what it is
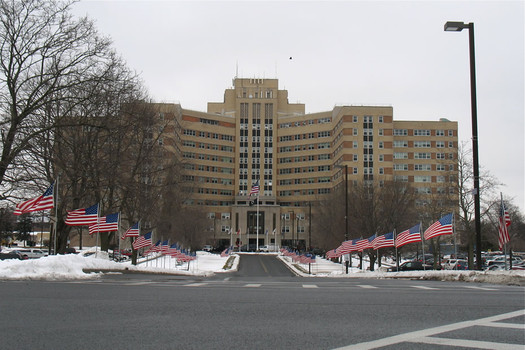
The flags help, too.
Walking by the Stratton Albany VA Medical Center in Albany the other day, we had a thought: Is there another building* in the city that looks as much like what it is? (Also: Is there a word for that?)
Background: the medical center opened in 1951 and serves veterans in a 100-mile radius that includes 22 counties. It's named for Sam Stratton, a Congressman who represented this area for three decades. Before that he was mayor of Schenectady. He served in both WWII and Korea. He's the father of former Schenectady mayor Brian Stratton.
Here's a large-format photo.
* You know, aside from the Capitol and churches.
No brewery for St. Joe's -- so now what?

Standing on this hill since 1860.
So what's next for St. Joseph's Church now that Ravens Head Brewing is moving ahead with the Cohoes Armory instead?
That's a tough question, says Bill Brandow, president of the board at the Historic Albany Foundation, which took ownership of the building from the city back in 2003 and has been looking for a buyer ever since. Brandow has been involved with the building in one way or another for about 14 years, and says dozens of prospective buyers for the property have come and gone -- but Ravens Head was the most promising to come along so far.
Does he think it was the building's last chance? Not necessarily. Is he optimistic about finding the right use for the building? No -- at least, not under the current circumstances.
Gawking at Kiernan Plaza
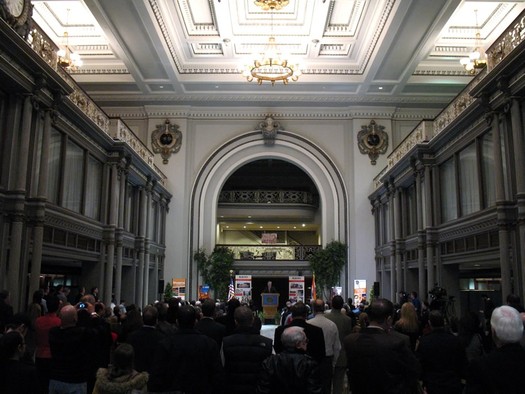
As you might have seen, Jerry Jennings delivered his state of the city address Tuesday evening at Kiernan Plaza in downtown Albany. These sorts of speeches -- in Albany, or wherever -- don't tend to necessarily include a lot of notable moments. (Here's the prepared text, if you'd like decide for yourself. The did he?/didn't he? part about the next election is on the next-to-last page.)
But the building -- it is notable.
Kiernan Plaza is Albany's former train station. Albany Union Station -- as it was originally called -- was built at the beginning of the 1900s, and served as a station until 1968. It became a bank headquarters in the 1980s, eventually picking up the name Peter D. Kiernan Plaza in honor of a bank president. And in 2010, Bank of America moved out. The building is now slated to be a "hub for groundbreaking research, education, and workforce training for emerging smart cities technologies" associated with UAlbany CNSE.
All of this is the long way of saying that Kiernan Plaza is regarded as one of Albany's more beautiful buildings, but it's largely been off limits to most of the public for the last few decades. So the state of the city address was an opportunity for anyone to walk in and have a gawk at it.
So we did. And here are a handful of photos.
Elm Street
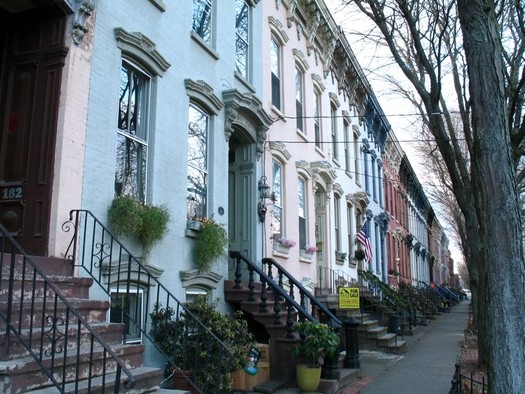
Walking down upper Elm Street in Albany this week we took a moment to admire the excellent stretch of Italianate row houses that starts at Swan and runs up the west side. It's the same stretch that Bill Leue honored in LEGO form a few years ago.
Here are few more photos in large format.
The whole street is full of handsome homes with beautiful details. There's also another great stretch of row houses on lower Elm that's worth a gawk.
Historic Albany holiday house tour 2012

One of the kitchens on this year's tour.
The Historic Albany Foundation's annual holiday house tour is December 9.
This year's tour includes at least 12 sites, among them a restored colonial on South Pine Ave:
One example from this year's tour is a 1920s classical center-hall colonial revival on South Pine Avenue, reflecting the grace of the 19th and 20thcenturies. The owners Kimberly, an artist and designer, and her husband Edward Marks have taken great care with their kitchen remodel to keep the historic character of the home in tact while blending the past with the present. Holiday decorating in this family home shimmers each year with a fresh approach to creating Christmas cheer.
The tour is from noon-4 pm on the 9th. Tickets are $25 / $15 students until December 5. After that, they're $30 / $20.
photo via Historic Albany Foundation
For sale: Amsterdam Castle

Not actually a castle -- but close enough.
The Amsterdam Castle -- a former state armory converted to a bed and breakfast -- is for sale. From an article in the Daily Gazette by John Enger:
"I'm ready for my next project," [owner Susan Phemister] said. "Maybe a church."
She works in Manhattan as the vice president of planning for Thomson Reuters.
"I finish projects for a living," she said. "It's my passion."
But it's hard to sell a such a large property.
The castle was briefly on the market a few years ago with an asking price of $2.5 million and "I didn't get anywhere," she said.
This time around, they're asking for half of that, $1.25 million.
For that price, the buyer will get everything -- all of the furniture, decorations, even the sheets on the king-sized four-post beds and the bison head on the wall.
"We'll just pack our clothes and leave," she said.
Akum stayed in the castle last year with her family. As she wrote then:
Let's be clear: The Amsterdam Castle bed and breakfast is technically not a castle. It was built in the 1890s as the headquarters for Amsterdam's New York National Guard company. But your kids won't care about such details. Does it have a tower? Yes. Tall, narrow windows? Yes. A scale and grandeur that most private homes could never approach? Yes. And yes, there's a throne. That the throne sits in the middle of the indoor basketball court just makes the place even more awesome.
The Castle has that combination of quirks and elegance that makes a great B&B. And as a family getaway, it's in a class all its own.
Her post includes a bunch of photos from the place -- it looks really fun.
State Education Building tours
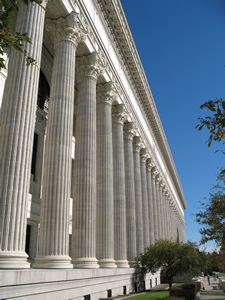 The State Education Building is a century old this year, and to celebrate the department is hosting a series of open houses and tours at the grand building across the street from the Capitol.
The State Education Building is a century old this year, and to celebrate the department is hosting a series of open houses and tours at the grand building across the street from the Capitol.
The Education Building's exterior, with that huge colonnade, is impressive. But the interior is also very beautiful. And these tours are a rare chance for the general public to get a look at it.
Here's a recent New York Now segment about the building. It give you a sense of the grandeur of the interior.
Tours start October 19 (the last tour is November 15). There's a sign-up form online. The open houses on October 19, 20, and 21.
(Thanks, Carl!)
Capitol crane finally coming down
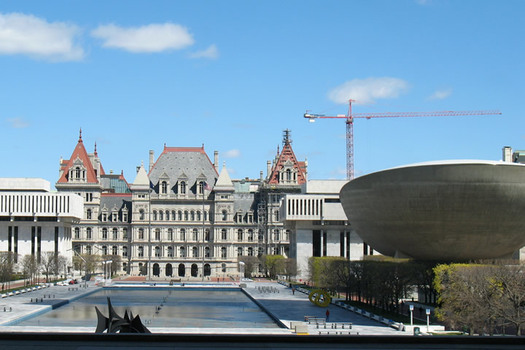
Not a permanent design feature, apparently.
So it turns out that big crane at the Capitol wasn't actually part of the building. Who knew, right? Twelve years of crane occupation will do that.
From a Cuomo admin press release:
Governor Andrew M. Cuomo announced that the crane serving the Capitol restoration project will be permanently dismantled beginning today. The highly visible 274-foot-high red tower crane will be taken down more than a year ahead of initial estimates, continuing the Governor's efforts to accelerate work and cut costs on the Capitol restoration project. ...
The crane will be taken down using a "climber" machine that will remove vertical sections of the crane and then slide them out to the jib of the crane, which will then lower the sections to the ground. One additional ground mobile crane will also be brought in to help disassemble the lower parts of the crane and the jib and the counterweights. It is anticipated that the crane will be completely dismantled by the end of the week.
Several major projects have been completed since Governor Cuomo announced the project acceleration in May 2011. These include the completion of the Assembly skylight, renovation of Tower Hall, removal of exterior scaffolding, and re-opening West Capitol Park. The entire project is expected to be completed this fall, more than two years ahead of schedule.
The de-cranement will involve some lane reductions on Washington Ave this week. Details post jump.
By the way: Here's a photo from a few years back taken from the cab at the top of the crane.
New lives for old churches
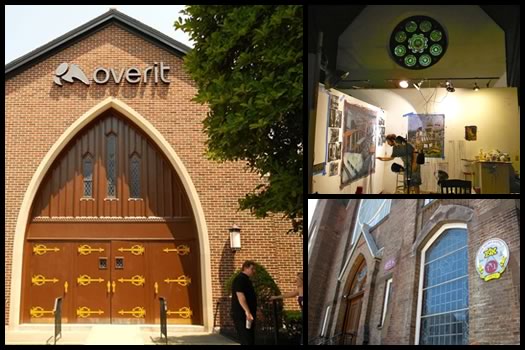
Many Capital Region churches have closed in recent years due to dwindling congregations, parish mergers, or financial difficulties. And when the congregations go, they leave behind some grand buildings. So what happens to these empty churches?
The issue has been in the news a lot lately because of the controversy surrounding St. Patrick's in Watervliet and a proposal on the table to turn St. Joseph's in Albany into a brewery.
But there are lots of old churches in the Capital Region that have already found new lives. Here's a look at a few.
Is St. Joseph's Church a brewery in its next life?
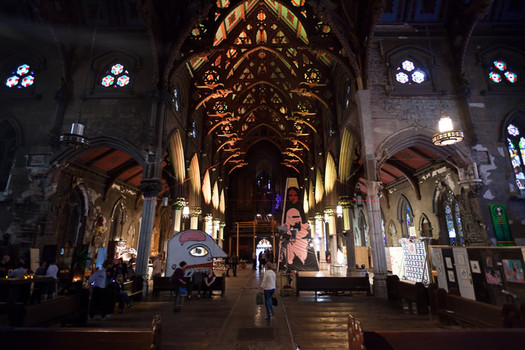
The interior of the former St. Joseph's Church during an art exhibition in 2010.
The Historic Albany Foundation has been looking for a use for the former St. Joseph's Church in Albany's Arbor Hill neighborhood since the organization took over the building in 2003.
HAF Executive Director, Susan Holland says they've been pitched everything from a Christian recording company to a goth club -- but, for various reasons, the ideas didn't work out.
Then, not long ago, she heard from a company called Ravens Head Brewing. Its pitch: to turn the old Gothic church into the flagship location for its brewery, and a restaurant/events venue.
More about that Marina Abramović/Rem Koolhaas project in Hudson
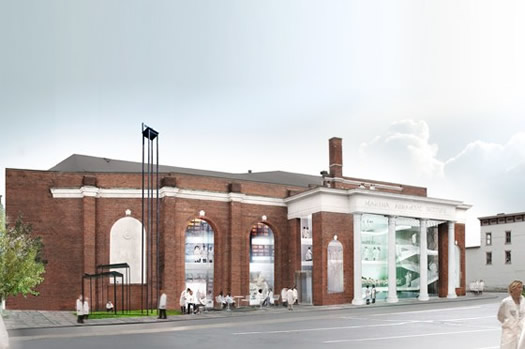
The Marina Abramović Institute for the Preservation of Performance Art.
OMA, the architecture firm that includes superstar architect Rem Koolhaas, has posted renderings of the project it's designing in Hudson for performance artist Marina Abramović. From OMA's site, about the Marina Abramović Institute for the Preservation of Performance Art (MAI):
The mission of the MAI is to cultivate new kinds of performance while functioning as a living archive, preserving and hosting performances of historic pieces. Abramovic plans to use the space as a laboratory for exploring time-based and immaterial art - including performance, dance, theater, film, video, opera, and music - through collaboration with practitioners in the realms of science, technology, and education. Working with the local Hudson community as well as schools and institutions from around the world, the MAI will host workshops, public lectures and festivals. As well as training artists, Abramovic also wants to train audiences in the mental and physical disciplines of creating and experiencing long-durational work. ...
The institute will be housed in a former theatre, which later became an indoor tennis court, then an antiques warehouse and market before falling into disrepair. Abramovic bought the theatre in 2007. OMA's design will enhance the existing structure to accommodate both the research and production of performance art. As a venue specifically created for long duration performances, OMA will also develop new types of furniture, lighting and other elements to facilitate the viewing of such works.
There are more renderings and designs on OMA's site (linked above)
The design project is being led by Koolhaas and Shohei Shigematsu, another partner in OMA. Here's a bit more about what Abramović has planned. [Art Info]
The project is expected to cost $15 million and could be open by 2014, though Abramović still has to raise the money. [AP/Washington Post] [WGXC] [NYT]
Earlier on AOA: Rem Koolhaas to design building in Hudson
image: OMA
A new life for the New Scotland Ave Armory?
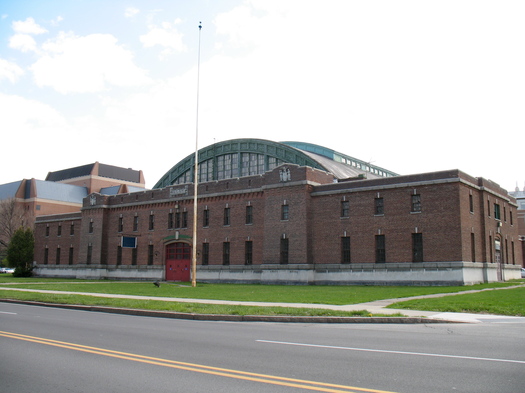
Waiting for something to do.
Given its location and understated grandeur, it always seemed like the New Scotland Ave Armory in Albany should be able to find some sort of use. And now maybe it is.
The Sage Colleges are in the process of buying the building from the bankrupt research institute that currently owns it, the Biz Review reports. It makes sense -- Sage's Albany campus is literally right next to the building.
The almost-60,000-square-foot armory was built in 1914 and originally housed a cavalry unit. It was deactivated in 1993, and closed in 1999. It's on the National Register of Historic Places. [NYS Military Museum] [National Register]
The now-bankrupt Ordway Institute had bought the building in 2010 with the aim of turning it into an incubator for biomedical startups. That obviously never hatched. [Biz Review]
The New Scotland Ave Armory is part of a generation of about 120 armories built in the state around the beginning of the 20th century. Some of them have been repurposed -- as performance spaces, sports facilities, museums, even a bed-and-breakfast. [SUNY Press]
Others haven't been so lucky. Maybe that shouldn't be surprising -- the buildings are old and big, so anyone taking them on is committing to rather large project. There were no bidders when the state tried to auction the Schenectady Armory last year. It's among a group of armories the state is currently trying to sell as surplus real estate (listing for the Schenectady Armory). The Hoosick Falls Armory in Rensselaer County (designed by Isaac Perry) is also on that list -- the Hoosick town board is considering a deal to buy it for $1. [TU] [Bennington Banner]
Drive on the Empire State Plaza? The future then.
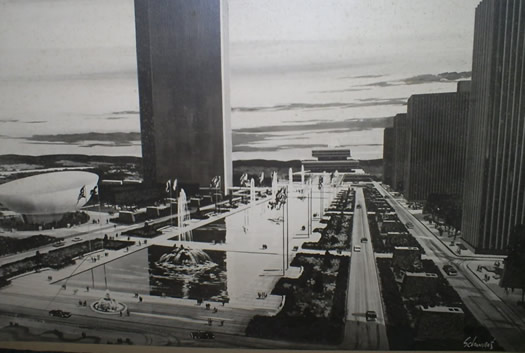
A cropped version. Here's the full version.
Today on Craigslist we stumbled across a listing for these great old renderings envisioning an auto-centric version of the Empire State Plaza. Here are easy-to-view versions: one, two, three, four, five, six.
There isn't a date listed for the renderings -- the Craigslist poster says he/she is looking for info about them (and accepting offers). We're guessing they're from the early to mid 50s (construction started in 1959). Check out how there are streets right on the plaza, running next to the agency buildings.
And this overview rendering gives a sense of the imagined context.
Earlier on AOA: The highway that was almost buried under Washington Park
A handsome entryway
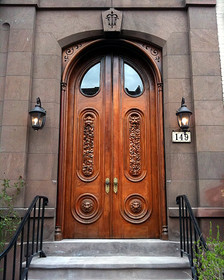 Today's moment of architectural gawking: a row house door in downtown Troy.
Today's moment of architectural gawking: a row house door in downtown Troy.
We were walking along 2nd Street near Washington Park this past weekend, admiring all the little architectural details, when we noticed this door. It's quite handsome, even more so in person.
There's a large photo of it after the jump.
That neighborhood is great place for a stroll on a nice afternoon. It seems like the more you look at the buildings, the more great little details there are.
13th Floor Elevators
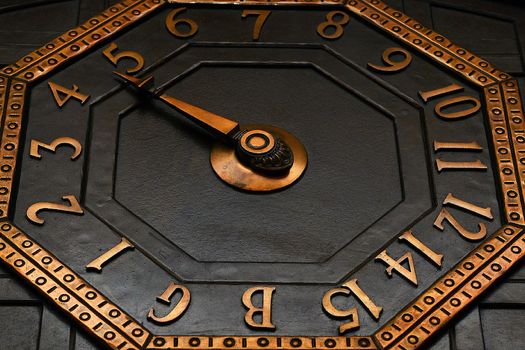
Thirteen, please.
 Here's how we have fun in my building: when someone -- particularly someone who looks like a visitor -- offers to press the button for your floor on the elevator, you tell them, "Thirteen." They hunt around the panel until they realize that there is no thirteenth floor and one of two things happens: either you both have a good laugh or they get flustered and glare at you like you're an idiot. So far the results are about 50-50.
Here's how we have fun in my building: when someone -- particularly someone who looks like a visitor -- offers to press the button for your floor on the elevator, you tell them, "Thirteen." They hunt around the panel until they realize that there is no thirteenth floor and one of two things happens: either you both have a good laugh or they get flustered and glare at you like you're an idiot. So far the results are about 50-50.
Like a lot of 20th century skyscrapers the building where I work, at the corner of State and Pearl, has no thirteenth floor. Well, it does have a thirteenth floor, but it's labeled fourteen. This was the norm at one time and you'd have been hard pressed to find a thirteenth floor anywhere in America. Today it sounds as quaint as throwing a pinch of salt over your shoulder, but when skyscrapers were a new thing we were a more superstitious people. And it wasn't that long ago, really.
A facelift for SPAC
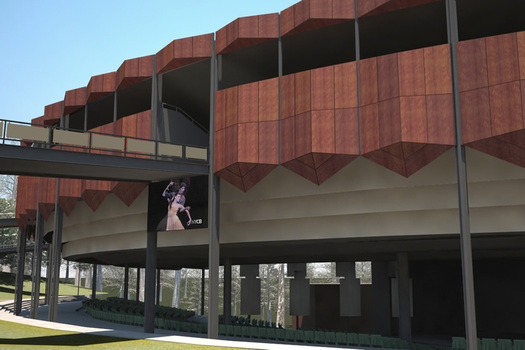
And, theoretically, better sound, too.
Instead of telling everyone it's going on "vacation" and coming back with a new face, SPAC has decided to be upfront about the fact it's getting work done.
The performance venue announced it's in the process of replacing the facade on its amphitheater. The old facade was looking worse for wear -- "significant warping, fading, wood rot and disintegration," in the words of the press release. Also: "The poor condition of the façade has compromised the amphitheatre's aesthetics and created safety concerns surrounding the integrity of the aging materials." Heads up.
There's a rendering above of what the new facade will look like (large-format).
Not all the changes are cosmetic, though. Again, from the press release:
The project will also include replacement and repositioning of the speakers currently mounted on the façade that project sound to the lawn. Upgraded speakers will be integrated within the shield façade and positioned at a higher level to provide better audio coverage and quality on the lawn. The current speakers sit too low in the enclosure for the acreage that needs to be reached, resulting in audio gaps in some areas of the lawn.
The project is expected to be finished by early spring. The cost is being covered by a gift from the Susan and Bill Dake (whose family you might know as the Stewart's people).
SPAC has been trying to replace the facade since at least 2008. The design floated back then -- which included panels carved to looks like waves stretching horizontally across the facade -- was criticized for looking like a stack of pancakes. [TU 2008] [Saratogian 2008]
The new design appears to steer clear of breakfast.
Rem Koolhaas to design building in Hudson
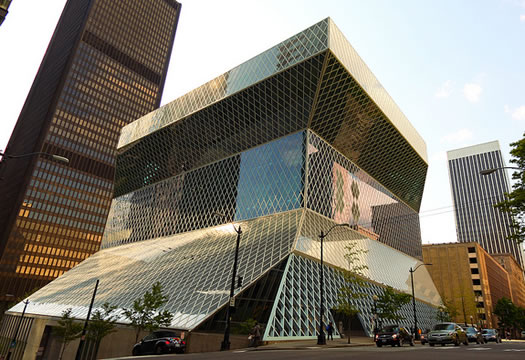
The Koolhaas-designed Seattle Central Library. As odd as the building is from the outside, the interior spaces are amazing.
This is crazy: Rem Koolhaas has agreed to design a building in Hudson, New York.
New York Magazine reports the superstar architect has signed a deal with performance artist Marina Abramović to design the Center for the Preservation of Performance Art, which would house performance art pieces that go on for hours -- or days:
At the future museum devoted to marathon pieces, viewers will watch in specially constructed chairs complete with wheels, tables to dine upon, and lamps. If they fall asleep, "the attendant will roll you to the sleeping area" of the theater, she said, but sleepers will still be considered part of the performance. "When you wake up, raise your hand and you'll be wheeled back," she promised.
NY Mag reports Abramović has to raise $8 million for the project -- and she's pushing for related development in the city, including a hotel for arts tourists.
Abramović got attention most recently for The Artist is Present, a 2010 performance at the Museum of Modern Art in which she sat motionless and visitors were invited to sit facing her.
Koolhaas is one of the world's most famous architects. Among his notable buildings: the Seattle Central Library. His designs are striking and odd. NYT architecture critic Nicolai Ouroussoff wrote last year that Koolhaas' crazy CCTV building in Beijing "may be the greatest work of architecture built in this century." In 2008 Time named him one of the 100 most influential people in the world.
If the project comes together, it would be a huge step in the ongoing transformation of Hudson. The city's Warren Street already feels like part of New York City on weekends. And it's becoming home to some ambitious and creative projects, from the Basilica Hudson arts venue to Cafe le Perche, which is trying to produce a baguette as good as what might get in France.
(Be sure to read Sam Pratt for more context.)
[via @missstafford]
photo: Flickr user andrewasmith
The Capitol is now restored -- more or less
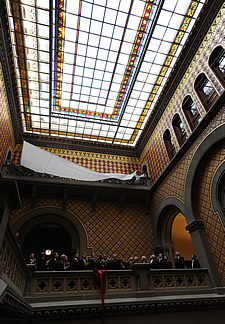 A 5th floor balcony -- bathed in light from the newly open skylight for the Assembly staircase -- is Capitol Tonight Nick Reisman's pick for the "coolest" place in the Capitol. And it is rather cool. That's a photo of the recently unveiled skylight on the right. Nick has his own small photoset over at the State of Politics post.
A 5th floor balcony -- bathed in light from the newly open skylight for the Assembly staircase -- is Capitol Tonight Nick Reisman's pick for the "coolest" place in the Capitol. And it is rather cool. That's a photo of the recently unveiled skylight on the right. Nick has his own small photoset over at the State of Politics post.
The unveiling of the skylight was part of the Cuomo admin's recent announcement of the completion of the "major restoration projects" at the Capitol. The admin is now projecting that the entire Capitol restoration project will be "substantially completed" by this fall. That's ahead of schedule -- the original 14-year project (!) was slated to be finished in 2014. (As it happens, that sort of timeline is just about right for New York -- original construction of the Capitol lasted three decades.)
The Cuomo admin also recently launched a website that includes info and photos about the Capitol's various exhibits and tours.
Earlier on AOA: After Andrew Cuomo ordered the the Capitol's Hall of Governors re-opened to the public in January 2011, Akum checked it out -- including its "fascinating journey through the history of facial hair."
photo: Cuomo administration Flickr
Awesome Albany architecture
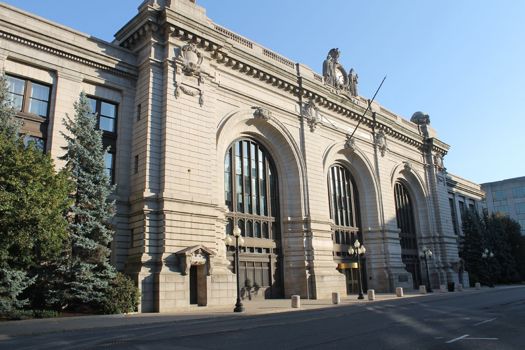
One of Martin's favorite Albany buildings .
One of the first things you notice about a city is its architecture.
The layout of a place and its buildings are a kind of looking glass in which you can see the values of past generations. Architecture helps give a city its character.
Albany has plenty of architectural character. But being so close to New York, we sometimes suffer from what I call "place esteem" issues.
New York has buildings like the Guggenheim, the Chrysler Building, the Flatiron Building, the Statue of Liberty, and Grand Central Station (the interior of which which I consider one of the greatest places in the world). Sure, Albany may not match up in terms of scale or recognition -- but we've got some pretty spectacular stuff. Our city hall was designed by world-renowned architect H.H. Richardson. The plans for the University Club were drawn by Albert Fuller. Perhaps our city's most prolific and celebrated architect, Marcus T. Reynolds, designed so many distinctive and recognizable downtown buildings that his pen may have shaped Albany more than any developer until the South Mall was built.
I'm by no means an art historian, or an architecture buff. I can hardly tell the style of a building, but I know what I like. So after the jump, seven reasons why I think Albany can be proud of its architecture. Granted not all of these buildings are architectural wonders, but to me, well, I can't help but swoon over them.
One fountain... will choose to be extraordinary
Update: Here's a UAlbany press release about the new fountain design. The firm behind it includes the son of Edward Durrell Stone, the campus' original architect.
Also: that video above will be taken offline on December 12. Another version, which will stay online, is now embedded after the jump.
_____
Check out this awesomely overdramatic video of the proposed concept for the renovation of the main fountain on UAlbany's uptown campus. The music! The heroic sweep!
The only thing missing from the video is movie trailer voice over guy:
"In a world... where fountains only spray water... one fountain had the courage... to light up and spray water..."
[via @patrickdodson]
That building going up on the State Campus along Washington Ave
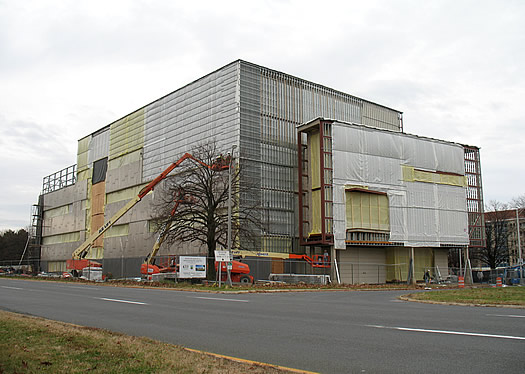
What is that?
Someone asked us the other day (in person, yes, very old fashioned) if we knew what was up with that building going up on the edge of the Harriman State Office Campus along Washington Ave in Albany. Our answer was along the lines of "It's a state lab something or other..."
Yeah, so we needed to get more details. And here they are, with photos even.
Wandering through Yaddo
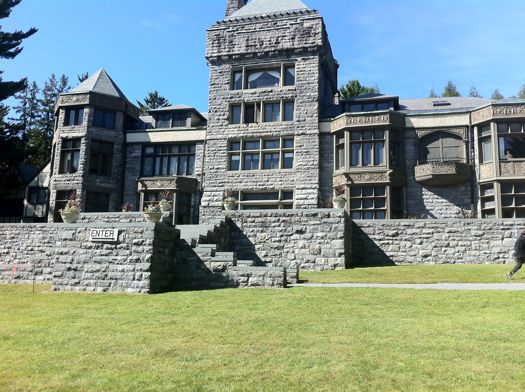
On Sunday, for only the 5th time in its 111 year history, the mansion and private grounds at Yaddo were open to the public. About 1,400 people wandered the rooms where people such as Langston Hughes, Leonard Bernstein, Truman Capote, Eudora Welty, John Cheever and thousands of other artists gathered, ate, slept, held court and of course, created.
The house is gorgeous and filled with impressive antiques, but what we loved was being able to wander through a place where so many amazing and creative people have lived and worked. If there was ever a place we wished that walls could talk, this was it. We walked through the rooms imagining moments of inspiration, unguarded conversations and wondering what kinds of things might have happened in rooms full of so many creative people.
If you weren't one of the 1,400 who took the tour, here's the quick version...
The Amsterdam Castle

A real castle? Close enough.
As my four-year-old ascended the grand staircase at our bed and breakfast, I caught her singing to herself. It was a wistful little tune about how this place is so much better than our house, and her voice soared up high for the end: "I wish I could stay here for ... evvv ... er."
I didn't take offense. How could I blame her? We'd all just called a castle our home for the night.
Let's be clear: The Amsterdam Castle bed and breakfast is technically not a castle. It was built in the 1890s as the headquarters for Amsterdam's New York National Guard company. But your kids won't care about such details. Does it have a tower? Yes. Tall, narrow windows? Yes. A scale and grandeur that most private homes could never approach? Yes. And yes, there's a throne. That the throne sits in the middle of the indoor basketball court just makes the place even more awesome.
The Castle has that combination of quirks and elegance that makes a great B&B. And as a family getaway, it's in a class all its own.
Here's a quick photo tour.
Trinity Church, reconstructed
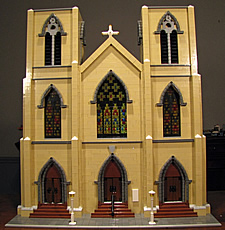 Earlier this summer the historic Trinity Church in Albany partially collapsed and had to be demolished. Now it's reborn -- in LEGO.
Earlier this summer the historic Trinity Church in Albany partially collapsed and had to be demolished. Now it's reborn -- in LEGO.
Bill Leue, a computer scientist and accomplished LEGO builder, has re-created the church with the building blocks -- based largely on Chuck Miller's photoset of the church's demolition. Bill writes: "Currently only the facade and the towers are included in the model. I hope to model the entire church in the near future."
You should check out the handful of photos he's posted of the Trinity reconstruction. Some of the detail is remarkable.
Bill adds in an email to us: "I have long been interested in architecture of all kinds, and Albany is loaded with great examples from many periods and styles. I thought it was a tragedy when Trinity was demolished, and so I built the model as a kind of homage."
This is at least the second local historic re-creation Bill's built. Back in 2009, he finished a reconstruction of a block of Elm Street in Albany.
photo: Bill Leue
The Taghkanic House
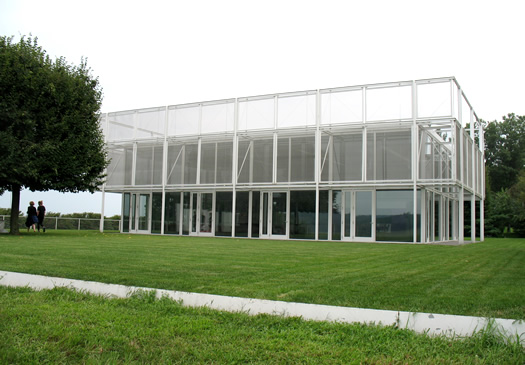
"It is big and modern, but it is not precious at all."
Moyra Mulholland doesn't throw stones.
Mostly, that's because she's a nice person -- but there's also this: she lives in a glass house.
Moyra and her family live in the Taghkanic House, a more than a little awesome, award-winning, 8,800 square-foot glass and steel structure built into a hillside near Hudson.
On September 4, Moyra -- a makeup artist who's worked with stars such as Nicole Kidman and Ashley Judd -- will open part of her remarkable home for a garden party to benefit The Aids Council of Northeastern New York.
Last week she invited us in for a look.
(Many photos after the jump.)
What are those holes by the ESP?
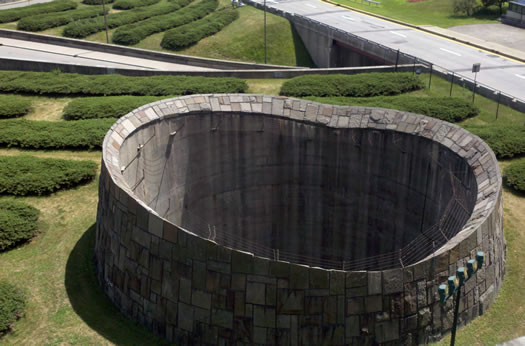
Helloooo?
Joe emails (with the above photo):
Re: The Mystery Hole at Empire State Plaza
I figured you guys might know - I can't even speculate as to what the hell this structure is and its always puzzled me. The view is looking east over the side of ESP near the egg. Why are the walls so high? What in the blue blazes is this thing??
We've wondered about those holes, too. (You can see them very clearly in satellite photos.) And we had some guesses.
But to get the word straight from the source, we contacted the New York State Office of General Services, which runs the ESP.
From dust to dust
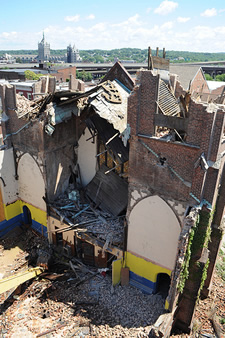 Follow up on Chuck's photo of the historic, and now-crumbling, Trinity Church in Albany: Chuck's gathering a photoset of the building's gradual demolition.
Follow up on Chuck's photo of the historic, and now-crumbling, Trinity Church in Albany: Chuck's gathering a photoset of the building's gradual demolition.
It's interesting -- and good -- to see the effort involved in saving elements such as the stained glass windows (speculated to be Tiffany windows). But in some ways the almost brick-by-brick demolition of the historic building seems sadder than one big boom and a cloud of dust.
photo: Chuck Miller
What's left of Trinity Church
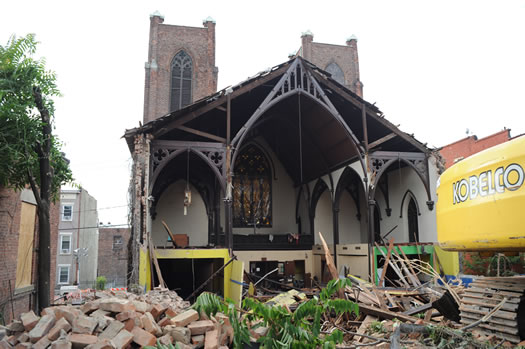
You can see more detail in the large-format version of the photo.
This photo of the crumbling Trinity Church in Albany is from Chuck, who stopped by the site this morning. The building partially collapsed Monday night, and yesterday the Albany Fire Department decided the building had to be completely demolished. [Fox23] [TU]
Trinity Church was built in 1848. It was designed by James Renwick Jr., a prominent 19th century architect who would later design St. Patrick's Cathedral in New York City (and many other buildings). In 2005, the Historic Albany Foundation added the church on its endangered list. Trinity was one of the oldest remaining Gothic-style buildings in Albany. [Wikipedia] [Wikipedia] [HAF] [Architects in Albany] [Albany History]
Paula has pulled together a bunch of links about Trinity.
Update: The church's stained glass windows have been saved. [TU]
(Thanks, Chuck)
Later on AOA: Chuck is gathering a photoset of the building's gradual demolition.
Earlier on AOA:
+ A short tour of Albany's historic stained glass
+ Saints vs. The State for Washington Avenue
photo: Chuck Miller
St. Rose's new dorm
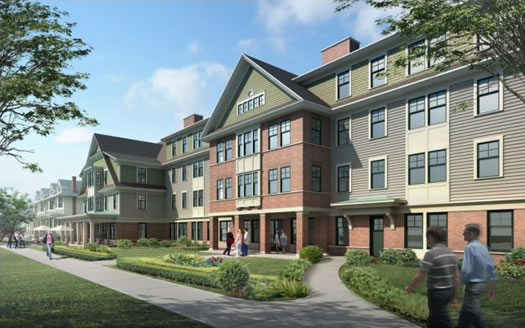
Centennial Hall
St. Rose announced today that construction has begun on Centennial Hall, the large residence hall project on Madison Ave. The building will house has many as 224 students when it's finished. It's expected to be ready by next summer.
The college has radically transformed that block of Madison Ave, with the construction of the Lally Building on the north side, the Massry Center on the south side, and now this building. As with those two previous buildings, the design of Centennial Hall seems to make a (small) nod to the surrounding residential architecture. But even so, the scale is much bigger -- and the school had to knock down a significant chunk of the block to make room for the building. That irked some of the neighborhood residents.
The situation is an interesting design and planning challenge because the St. Rose campus is the neighborhood and vice versa -- the campus is open and integrated right into Pine Hills. It's almost the inverse of UAlbany's uptown campus, which is more-or-less sealed off from the surrounding area like an office park.
There's one more rendering and the CSR press release after the jump.
The plumbing hall home is for sale
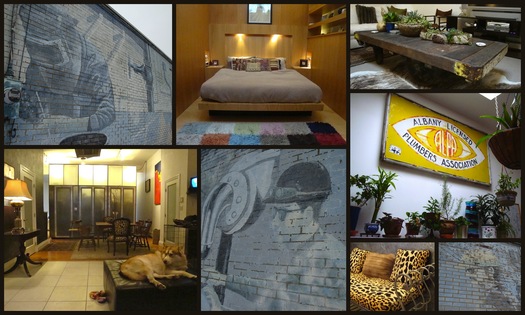
As the owner joked with Akum: "It's not a large space, it's a big space."
As Patrick pointed out earlier this week, the former plumbing hall in Albany that's been converted into living space is for sale. The asking price: $199,000.
Akum profiled the home back in March. It's an interesting space -- and, not surprisingly, the current owner sounds like an interesting guy.
The building is also the TU's "House of the Week" today.
The University Club
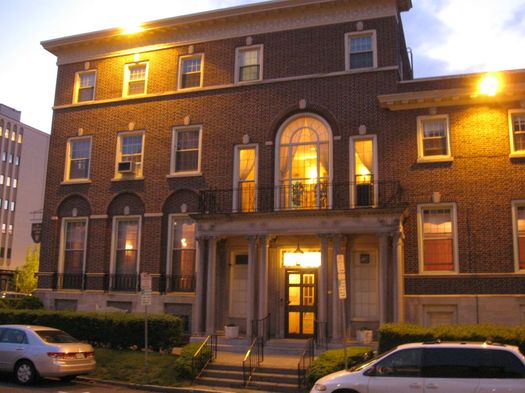
The University Club -- Albany's newest addition to the National Register of Historic Places
In Albany 110 years ago a group of young college graduates were looking for a place to hang out.
They wanted a space where they could get together for lunches or dinners, drinks and conversation. So they founded the The University Club. And well over a century later, the club is still going.
A few weeks ago, The University Club was named to the National Register of Historic Places. Other Albany buildings on that list include City Hall, Cherry Hill, the Ten Broeck Mansion, the Harmanus Bleecker Library and Albany Institute of History and Art.
Newly-elected club vice president Colleen Ryan gave us the nickle tour of the club's historic building this week.
The selected redevelopment proposal for the former Troy city hall site
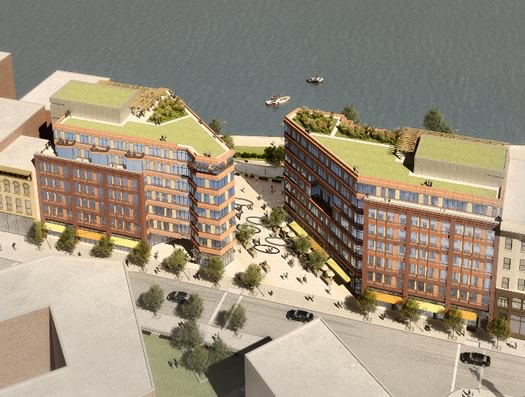
Troy City Center
The City of Troy announced today that it has picked a mixed-use proposal for the redevelopment of the former city hall site. From the press release about the "Troy City Center":
The $31.5 million project emphasizes two of the most important aspects of redevelopment: enhancing physical and visual access to the City's waterfront, and promoting the aesthetics and walkable nature of Troy's historic downtown. The design proposes to have a piazza acting as a pedestrian extension of Broadway and terraced grand entrance to Riverfront Park, which is undergoing its own multimillion dollar transformation. This piazza will be framed by two buildings that complement the historic Rice and Cannon buildings in height, construction, and sidewalk frontage, while adding new, high-end retail and residential space.
A "piazza"? Fancy.
The design still has to be approved by the city council before the project can move forward. That discussion could be... interesting. The city council and mayor Harry Tuntunjian have a relationship that doesn't lack for drama.
A few more details, the full release, and large versions of the renderings are after the jump.
What's this building?
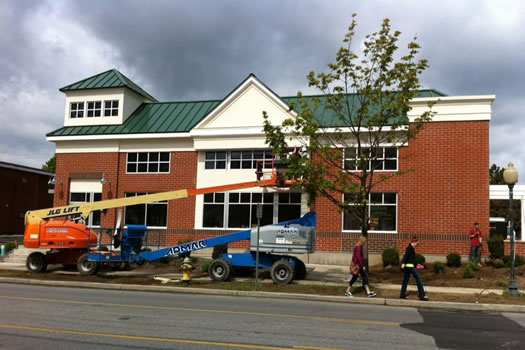
Medical practice? Real estate agency? Bank?
Quick commercial real estate quiz: what business is opening in this Saratoga building?
The answer might surprise you. It's after the jump.
The 7th Ward House
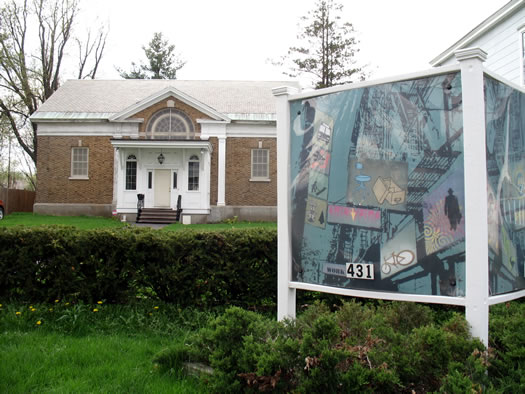
What's the story with 431 Delaware?
The last few months we've been noticed a string of interesting events -- music, food, that kind of stuff -- at 431 Delaware Ave, a former church in Albany.
But it was sort of funny -- every time we talked with someone about the place, it was like "Oh, yeah, I heard about that... Hey, what's up with that place?"
Well, wonder no longer. Here is what's up with that place.
A tour of North Central
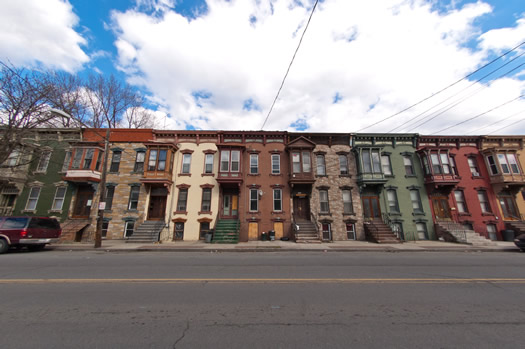
Uptown Troy.
Check it out: the Kunstlercast -- the podcast with James Howard Kunstler and Duncan Crary -- featured a walking tour of Troy's North Central neighborhood last week. From the description:
In this enhanced podcast, JHK & Duncan explore North Central Troy, NY with Billie-Jean Greene, a KunstlerCast listener who recently purchased a home in this area. This once wealthy neighborhood on the Hudson River has suffered from urban blight for many years. But a group of neighbors, known as The Uptown Initiative, are committed to helping turn their neighborhood around. Billie-Jean leads this tour and introduces us to some of the neighborhood residents, including a bed & breakfast owner, another homeowner, and some urban chickens named Ruby and June. Also along the route is a Hells Angels clubhouse.
Accompanying the podcast is an interesting photoset by Neil Grabowsky of Through the Lens Studios. It peeks into homes and includes some great detail.
Duncan's matched the audio up with the photos so you can listen/watch them together.
A few of Neil's photos are after the jump, but take a moment and check out the whole set.
A photo tour of Albany's new libraries
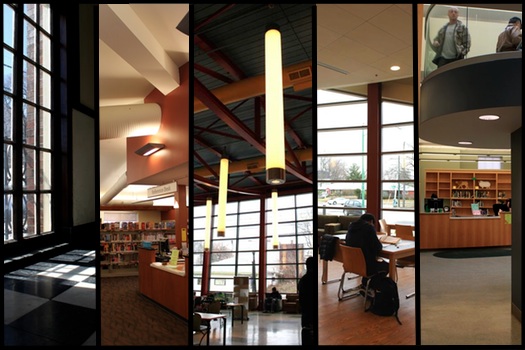
Millions of dollars and years of work went in to building and renovating the five Albany Public Library branches. In the year since they've opened, the branches have proven to be more than just places to store books -- they're interesting public spaces.
If you haven't gotten around to visiting them (and you should), here's a virtual tour...
Troy's main library: an inspiration
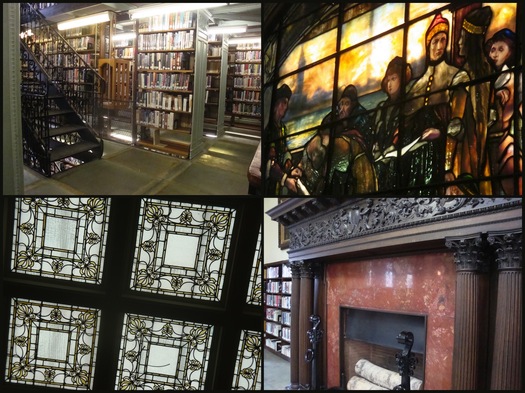
Troy's main library is the most beautiful public library in the Capital Region. It's what a library should be: somewhere you want to spend time in, a space that makes you think beyond your own world. The architecture reflects the library's mission perfectly. Add a couple of comfy chairs and place to get coffee, and I might never leave.
Getting reacquainted with Schenectady's Stockade
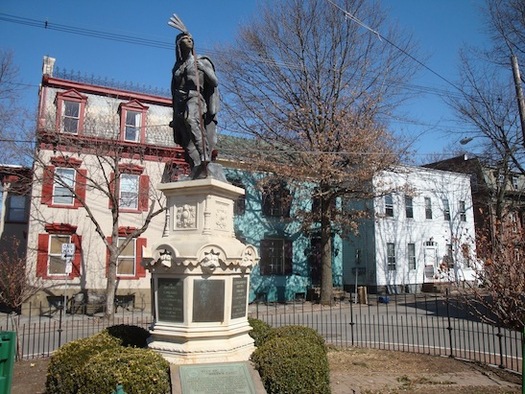
Meet Lawrence.
I'm passionate about my Albany neighborhood. It takes a lot for me to imagine living somewhere else.
But you know what? The Stockade's enough to make me wonder.
When a 200-year-old Schenectady Stockade home recently lost part of its front wall, apparently a victim of water damage from melting snow and ice, it made me consider that I hadn't been over there in a while. A two-hour walk in the neighborhood's springtime sunlight made me remember: The Stockade is one of the Capital Region's superlative neighborhoods. It's a jewel. And it should be a source of pride for our whole region.
Shopping the Architectural Parts Warehouse
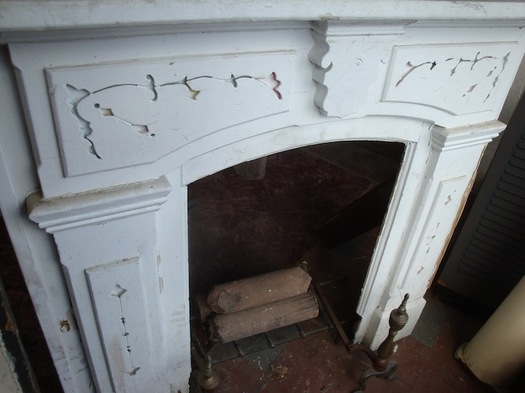
Perhaps it's just what your living room needs.
It's spring. It's time to renew. We open the windows, blow four months of dust off the bookshelf, and say aloud what we've all been feeling: "I'm tired of this place."
So what happens next?
A visit to the Architectural Parts Warehouse in Albany can provide inspiration for reinventing your house and garden -- and maybe in ways you don't expect.
Loving -- and hating -- the Empire State Plaza
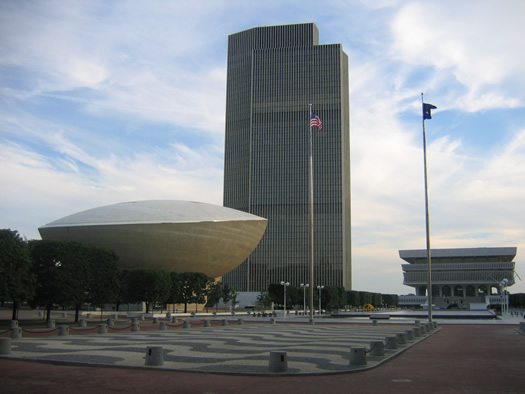
Impressive -- and maddening.
 Like lots of Albanians, I have a love/hate relationship with the Empire State Plaza.
Like lots of Albanians, I have a love/hate relationship with the Empire State Plaza.
I've never known Albany without the ESP. It's just always been there for me. I know I'm coming home when I see it on the horizon. It's a symbol of this city, and there's no changing that.
Nelson Rockefeller sure knew how to make his mark.
Troy gets money for Proctor's redevelopment -- take 2
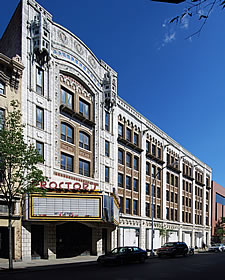 The state's economic development arm awarded a $3.3 million grant to the City of Troy for the redevelopment of the old Proctor's Theater, and the Chasan Building next door. From the press release:
The state's economic development arm awarded a $3.3 million grant to the City of Troy for the redevelopment of the old Proctor's Theater, and the Chasan Building next door. From the press release:
City of Troy -- Proctor's Theatre/Office and Chasan Building Rehabilitation (Rensselaer County) -- $3,300,000
The Proctor's Theatre/Office and Chasan Building Rehabilitation project involves the rehabilitation of the Chasan Building, a vacant 30,000 square foot, three-story structure located at 70-76 Fourth Street, for retail and office space and the rehabilitation of the Proctor's Office Building, a vacant 30,000 square foot five-story structure located at 82-90 Fourth Street. Columbia Development Companies will also stabilize and remediate the Proctor's Theater, a vacant 60,000 square foot structure located at 82-90 Fourth Street. The City of Troy was awarded a grant of up to $3,300,000 in Restore New York III funding to be used for a portion of the cost to renovate two commercial buildings and stabilize a third building, including the removal, abatement and remediation of present hazardous materials. Total project cost is $14,395,394.
This is the second time money has been pledged for this project. Back in 2009, a $4 million grant was announced for preserving the Proctor's facade and demolishing the auditorium in order to build new office space. This new version of the project would "stabilize and remediate" the theater space (it's in bad shape).
Officials said yesterday the new grant is smaller because the scope of the project changed. [TU]
RPI is the current owner of the buildings. It bought the property in 2004 with the hope of developing into a high-end hotel. In 2009, a group formed in an effort to save the building as theater. Last year there was some buzz about using the building as Troy's new city hall, though it appears the city is focused on other spaces now. [RPI] [Troy Record] [Troy Record]
The theater was built in 1914 as vaudeville theater, and closed in 1977. It's on the National Register of Historic Places. [Wikipedia]
photo: CC-BY-SA-3.0/Matt H. Wade at Wikipedia
Troy's Gasholder Building: Industrial grace
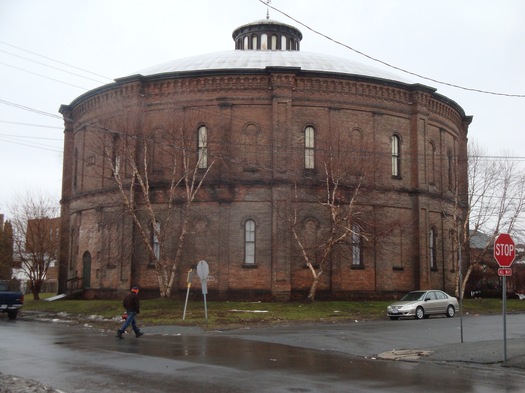
Gasholder Building, 5th Ave. at Jefferson Street, Troy.
It doesn't take much to catch my eye, I guess. Just a circle among squares.
And that's exactly what's so fantastic about the Gasholder Building, 5th Ave. and Jefferson Street in South Troy.
Built in 1873, the Gasholder is a landmark from Troy's Industrial Age. Its narrow, arched windows are boarded or blocked; a long vertical crack is filled with cement. The building is topped with a broken weathervane. It's beautiful. It's imposing. But more than that, it's a round building in a rowhouse neighborhood. The kind of thing that makes Place X different from Place Y.
And for my money, you can never have too much of that.
Don't judge a building by its cover -- the plumbing hall as living space

It's an understatement to say that Will Vosecek has a vision for real estate. He sees a house through the lens of what it could become, with an eye for how to use a space to its best advantage.
As a realtor with Keller Williams in Delaware Plaza, he tries to bring that eye to helping clients find a space that fits their lives. And for his own residence? He turned a run-down Plumbers' Association hall into one of Albany's coolest homes.
Albany's Howe Library: classic reading
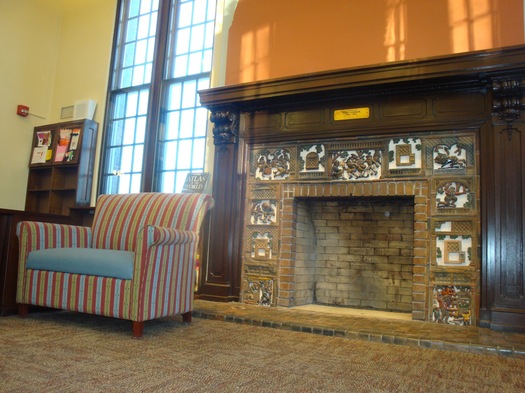
Grab a storybook. The chair's big enough for two.
Albany's libraries are pretty well-nigh fabulous right now.
After the restoration and expansion project that renovated three library branches and built two new ones, city neighborhoods have modern, interesting spaces to serve as both centers for information and sources of pride -- the kind of places you can build a community around.
But alongside the glass walls and contemporary styling of most branches is a bit of old Albany: The Howe Library. And it's a gem.
We went down to Howe recently to (ahem) check it out.
It's the Capitol, but even ... more so
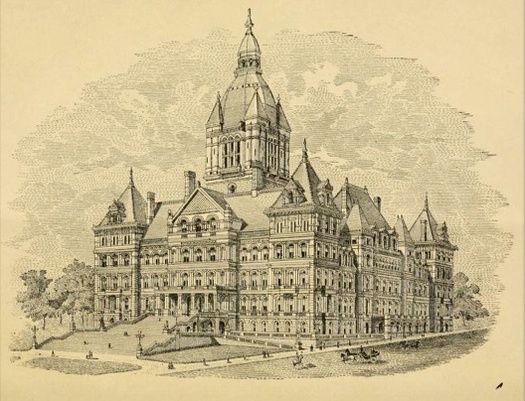
Spotted in an 1889 brochure on the state Capitol's ongoing construction: This plan that included a central tower. The original plans called for a dome; Isaac Perry, who supervised the final phase of the construction, suggested the tower seen here after structural problems made the dome impossible.
The Capitol, which took 32 years to build, endured multiple changes of architects -- and architectural styles. As the book Albany Architecture notes, "The Great Pyramid at Giza [was] constructed faster and the nation's Capitol built at half the cost." In 1899, having already taken up more time and more money than anyone had thought possible, the Capitol was declared finished.
So no tower.
It's kind of nice, though.
Name that landmark: Livingston school
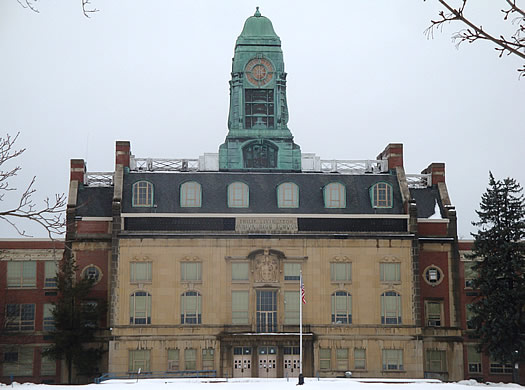
It once was called "the embodiment of the ideals of beauty and utility."
Look toward Albany's Arbor Hill from I-90, and above the trees you may see a tower, the green of old copper. It's the type of cupola that used to top important buildings, and it catches the eye because there's nothing else quite like it nearby. What is that up there, that structure, looking stately and a little lonely on the ridge of a hill?
It was once Albany's showcase school.
Philip Livingston Magnet Academy (when built, it was Philip Livingston Junior High) is a remnant of an era that thought city schools should be landmarks. Up close, it's massive: Two long wings stretch out from the central building, which is topped with the cupola. It has an air about it, as if it was built for a grand and serious purpose. And you know what? It was.
Saints vs. The State for Washington Avenue
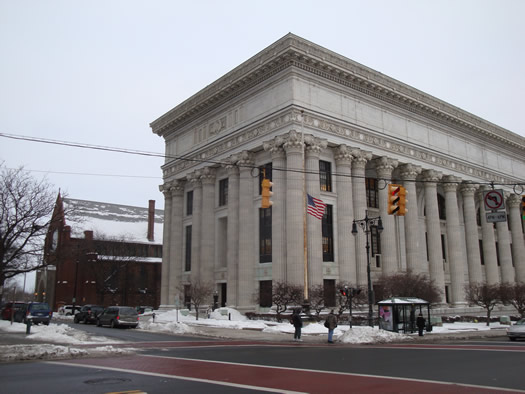
The fifth largest cathedral in the US -- if you can see around the State Ed building.
Nestled behind the State Education Building on Washington Avenue is a -- what is that? Is that a church?
Yes. And that sound you hear is William Doane rolling over in his grave.
The Cathedral of All Saints, Albany's Episcopal cathedral, is on a cramped lot behind its massively columned neighbor. The building is quite beautiful, and it seems odd that such a grandiose structure should be tucked away on a side street. Why didn't they get a bigger lot? We're not that pressed for building space here in Albany. What's the cathedral doing back there?
Well, there's a story behind this. And it's a story of lifelong ambitions and bitter feuds, of superlatives and dreams, played out along Albany's Washington Avenue.
Historic Albany's endangered building list
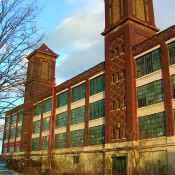 The Historic Albany Foundation released its 2010 list of "endangered" historic buildings around the city yesterday. There are 10 sites on the list (which is released every five years). A few that caught our attention:
The Historic Albany Foundation released its 2010 list of "endangered" historic buildings around the city yesterday. There are 10 sites on the list (which is released every five years). A few that caught our attention:
Bath House Number 2, 90 Fourth Avenue - 1905
The mayor recently vetoed the budget amendment that would have provided funding to keep this indoor public pool open another year, citing a budget crunch. Historic Albany says of facility: "The building already has a long list of repairs needed that if left unattended, will contribute to deterioration and a less likely chance of rehabilitation."
558 Madison Avenue - c. 1880
This is the building at the corner of Madison and New Scotland across from Washington Park. With such a prime spot, we always wondered why the building has been vacant. Says Historic Albany: "Continued vacancy will only increase the deterioration and have a negative impact on development around it."
Argus Press, 1031 Broadway - 1913-17
This is the stately factory building just up the street from Nipper. It has huge windows. Says Historic Albany: "This massive industrial building has sat vacant for years and has no known plan for rehabilitation."
4 Madison Place - 1872
This one of the row houses in that great block along that thin slice of a park on the hill on Madison Ave. Numbers 4 and 5 were damaged in a fire in 2005. Historic Albany says No. 4 is a facade now -- and because there's no access to the back, except via yards from Elm Street, the property "remains a challenge."
The whole list is worth scanning.
photo via Historic Albany
Fire at Central Warehouse
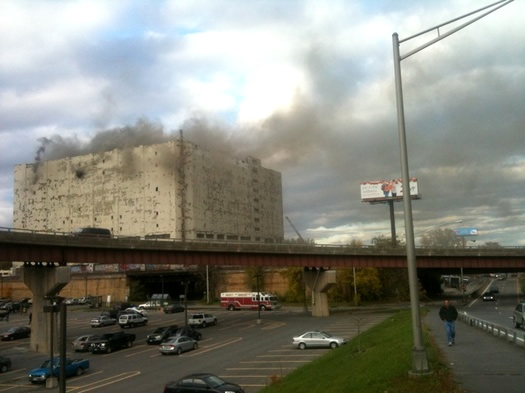
A landmark. Not the prettiest one. But recognizable.
Update Saturday at 12:25 pm
Officials say the fire could burn for three days, maybe longer. [TU]
The Albany Fire Department has decided the building is too dangerous to enter and is focused on containing the fire. [Fox23]
A building very similar to Central Warehouse caught fire in Worcester, Massachusetts in 1999. Six firefighters died in that fire. The upper floors of the building collapsed. [Wikipedia] [Firefighter Nation]
Sebastien has posted a photoset from near the base of building Friday afternoon. We've added a few of the photos after the jump.
______
Last update: 6:54 pm
There are a bunch of reports coming in via Twitter of a fire at Central Warehouse in Albany. It's the huge, white building just north of downtown -- you can't miss it as you drive along 787.
The photo above is from @LukeGucker. There are more photos after the jump from Luke -- and we've also added some some impressive shots taken by Michael Walsh from across the river in Rensselaer.
We got a report via Bath-on-Hudson Beth that flames were "shooting out" of the building. Lori reports that there's a "terrible" smell in the area near the fire ("awful" is how Amy described the odor).
Sebastien reports from the scene that firefighters are concerned about a collapse. He also reports they're running out of water.
The TU reports that it's unclear whether the building's old refrigeration system still contains ammonia. The type of ammonia used in refrigeration systems is potentially explosive. [TU] [OSHA]
Update via Sebastien's Twitter feed at 5:56 pm: "Fire fell from higher level, now huge fire at bottom. Firefighter says will be there for couple of days, will have to tear down ultimately."
Here's a photoset from the fire, posted by Andrew.
History
Sebastien, B and others explored the building in 2009 -- the resulting photosets are a bit haunting and oddly beautiful.
Central Warehouse is an old cold storage building that once held frozen foods. Steve shared some of the building's history in a comment last year.
The building has changed hands twice this decade. In 2002 a company called Albany Assets bought it for $800k. And then in 2007 it was sold for $1.4 million to a group called CW Montgomery LLC, which apparently planned to eventually redevelop the building into some sort of mixed-use project. [TU via Highbeam] [TU]
Of the Central Warehouse Jerry Jennings said in 2008: That's one of the biggest eyesores I have here." Demolition of the building reportedly would cost $1.5 million. [TU]
(Thanks to Luke, Michael and Sebastien for sharing the pics, and everyone for all the tips.)
"An authentically quaint vision of a hopeful future"

Beam me up.
Architect Michael Molinelli, in an appreciation of the Empire State Plaza in the current issue of Hudson Valley Mag:
The plaza appeals to me because it is a futuristic vision built with great optimism. In many ways, it could have been a set on the original Star Trek. ...
It looks dated now because we currently like to affect older historical styles. Give ESP another 40 years and it will no longer be old, but venerable and -- perhaps -- an authentically quaint vision of a hopeful future.
Earlier on AOA:
+ Cracking open the origins of The Egg
+ Ben Folds' short tour of the ESP
+ The Egg is famously strange
+ Talking with They Might Be Giants' John Flansburgh about The Egg
A short tour of Albany's historic stained glass
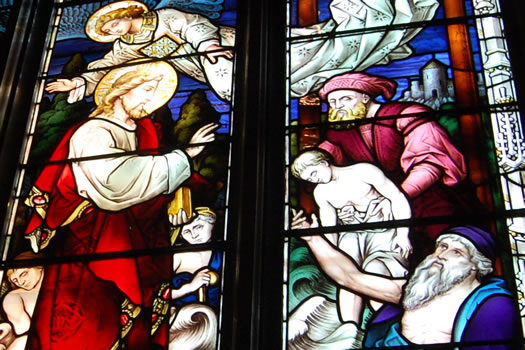
From a window at the Cathedral of the Immaculate Conception.
One of the things I love most about Albany is the rich and storied religious architecture that peaks above more modern buildings in the downtown area.
While many of the churches are open only during Sunday mass, I stopped by five historic churches before service to snap photos of some world-famous stained glass windows.
The new UAlbany School of Business building
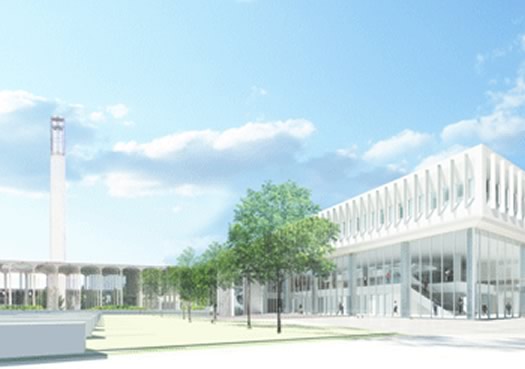
The design, by big-name firm Perkins + Will, is intended to be a "modern interpretation" of the Edward Durell Stone design of the rest of the campus.
UAlbany revealed the design for its new $64 million School of Business building. Of course, this being 2010, it's not just a building -- it's "a hub of learning and innovation in commercialization and entrepreneurship for business students and professionals throughout the Capital Region and New York State."
The building will sit along the main campus entry and the design, according to a release, "preserves the modernist formality of the campus's orthogonal aesthetics in a more modern interpretation." It also will apparently incorporate eco-friendly elements.
Construction is slated to start this summer; the target date for completion is 2013.
Earlier on AOA:
+ UAlbany's walk-through fountain
+ A photo tour of EMPAC
+ A modern building hidden in plain sight
+ A tour of the Massry Center for the Arts
image: Perkins + Will
St. Rose building gets high "green" grade
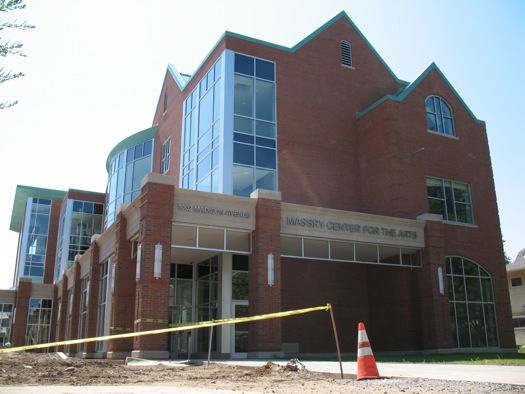
The Massry Center just before it opened in 2008.
St. Rose announced today that its Massry Center for the Arts has been awarded LEED Gold status for its eco-friendliness.
The Massry is the largest new building in this area to get that certification. The Massry is heated and cooled by a geothermal system that uses 40 450-feet-deep wells.
Earlier on AOA
+ A tour of the Massry Center for the Arts
+ A modern building hidden in plain site
Pfeil Hardware
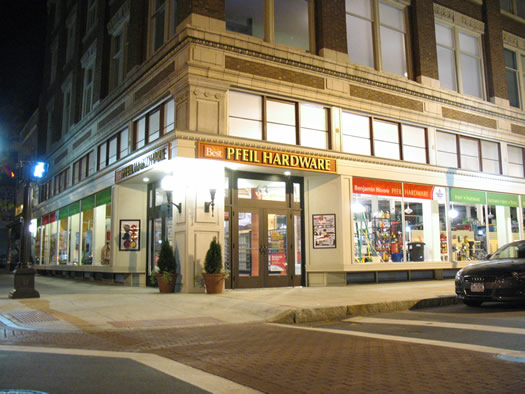
Restoration (for) hardware.
We were in downtown Troy last night and the Pfeil Hardware store caught our eye. The store, which is in the Conservatory Building at 3rd and State, opened in September.
And it's beautiful. Really (here's an interior pic from the TU). Its shelving, high ceilings and big street-level windows make it look like a bookstore -- except the window displays are for ladders and trash cans. The way the structure of the space seems to drawn the sidewalk in is a refreshing alternative to the massive, closed, fluorescent-lit boxes like Home Depot.
This comment by Yelp user Paul G about Pfeil's made us smile:
You know how it's supposed to be when you die and go to heaven? You walk through the pearly gates and everything you ever dreamed of is right there for you, shining and sparkling.
That's sort of what it was like for Brenda and I when we walked into Pfeil Hardware for the first time this morning.
Skidmore's Zankel Center coming along
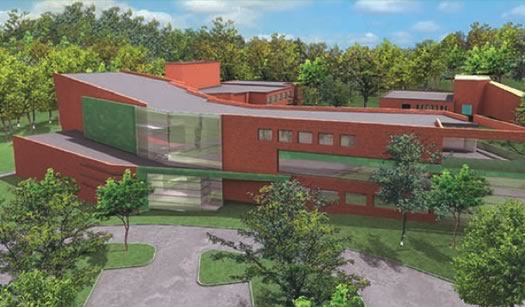
Artist's rendering of the exterior.
Skidmore recently took a few people on a tour of its not-yet-open Zankel Music Center -- the Saratogian went along and has a few photos. The building includes a large, multi-paned window behind the stage -- Skidmore Unofficial has a digital rendering and a few other details. The school has posted a bunch of photos from the project.
In a brochure for the project, the school says it the new building will be used for a bunch of public events:
Even as the arthur Zankel Music center will help to transform our music program, it will also become a cultural destination for the entire upstate region. Each summer, the campus is abuzz with a broad range of cultural activities, including the New York State Writers Institute, Skidmore Jazz Institute, New York State School of Orchestral Studies, Skidmore Flute Institute, and many more. ...
All such programs will benefit tremendously from this new facility, allowing them to flourish in ways unimaginable in our current facility. We will no longer be forced to turn away visitors hoping to attend sold-out events, as we often do now. We will also be able to bring in other artists whom we could not accommodate in the smaller and antiquated Filene hall.
The $32.5 million building is slated to open early next year.
Earlier on AOA:
+ A photo tour of EMPAC
+ A tour of the Massry Center for the Arts
image: Skidmore College
What's left of the Wellington
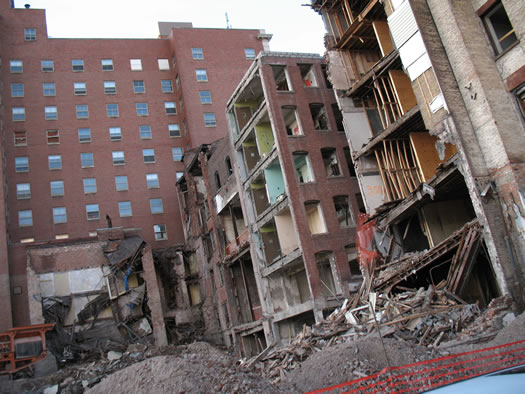
It almost looked like it had been bombed.
We were at an office on State Street yesterday for an interview and took a few minutes afterward to check out what's left of the Wellington Hotel. (The constant "Thud! Thud! Thud!" of the backhoes also drew our attention.) Parts of the facade for the century-old hotel and its neighbors are still standing, but everything behind them has been stripped away.
Earlier this year, Sebastien and B took photos of the interior of the Wellington as part of their urban decay tour.
A few more pics of what's left are after the jump.
Flux at St. Joseph's
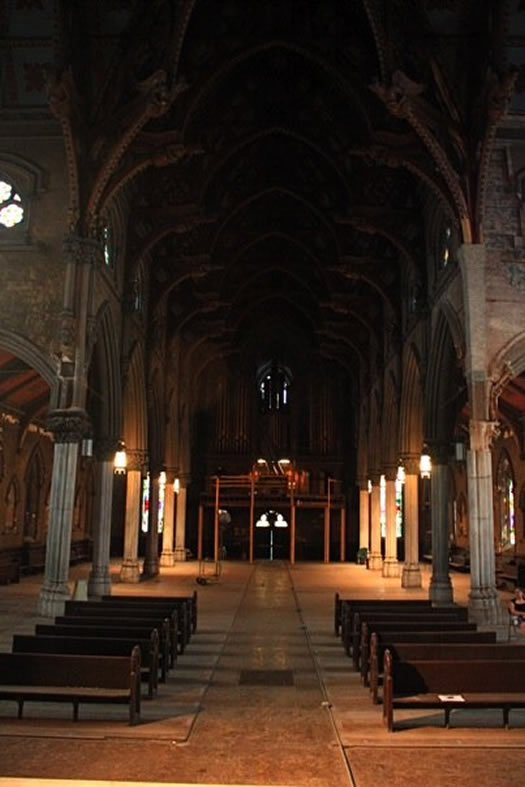
Gothic.
Remember that Papergirl project? It's part of a bigger art event called Flux that's being held this weekend.
Flux promises three nights (and two days) of art, music and food (served up by the Albany Pump Station). But the real star of the show will be the venue itself, St. Joseph's Cathedral in Albany's Ten Broeck neighborhood. It's a beautiful, fascinating building that you shouldn't miss the opportunity to check out.
Really -- you need to see this building.
Troy gets money for Proctor's redevelopment
The other Proctors
The Paterson Administration announced a bunch of "Restore NY" grants today. And Troy's Proctor's Theater got $4 million. Although, in this case, restore means "fix the facade, tear the rest down and rebuild." From the state press release:
Proctors Theatre, vacant since 1977, together with adjoining structures located immediately to the north of this building, form a critical anchor to the Fourth Street area of Troy's historic downtown. Through this Restore NY project, the historic Proctors facade will be restored, abandoned auditorium and office space will be demolished and reconstructed and hazardous materials will be removed. Facade restoration and rehabilitation activities will also be undertaken in a vacant commercial office building located at 70-76 Fourth Street. The project will yield more than 100,000 square feet of retail, office, incubator, and technology space and will utilize the existing dramatic entrance of Proctor's Theatre. The project will create more than 300 new jobs.
Harry Tutunjian tweeted that he's "thrilled" about the grant. It probably won't go over so well with the group trying save the theater in its original form. The group recently proposed a plan for bring the theater back as a performance space.
In all, the Capital Region got a little more than $15 million in Restore NY grant money. Descriptions for projects in Albany ($5 million) and Schenectady ($4 million) after the jump.
Alternate visions of the Saratoga City Center
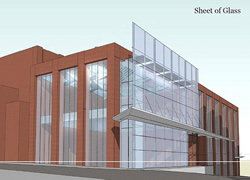 The Post-Star's Drew Kerr has gotten a hold of the alternate designs for the Saratoga City Center's expansion. (The design that was originally picked hasn't gone over well.)
The Post-Star's Drew Kerr has gotten a hold of the alternate designs for the Saratoga City Center's expansion. (The design that was originally picked hasn't gone over well.)
We actually kind of like the design called "Sheet of Glass" -- it's modern, but incorporates Saratoga's trademark brick. And it seems to blend well with the already-existing part of the building. It also looks like it might be a little more pedestrian-friendly.
So, is the design going to change? The City Center Authority has said that some "good suggestions" came out of the public hearing before the city's Design Review Commission this week.
A photo tour of EMPAC
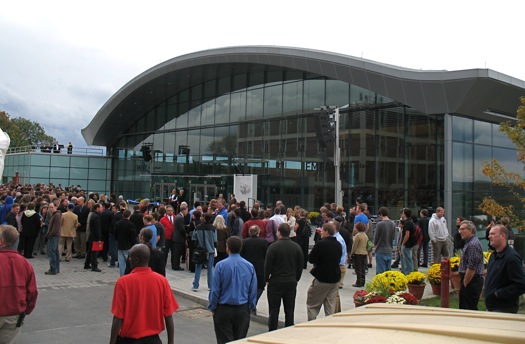
The scene at today's opening.
RPI cut the ribbon on EMPAC today. And you know what? It's pretty cool. There's nothing else like it in the Capital Region. Heck, there's probably nothing else like it in the world right now. You should definitely check it out.
A lot of people have already written about all the crazy artistic and technological potential at this place, so we'll leave that to them. We did take a tour today, though.
Here are a bunch of pics...
A tour of the Massry Center for the Arts
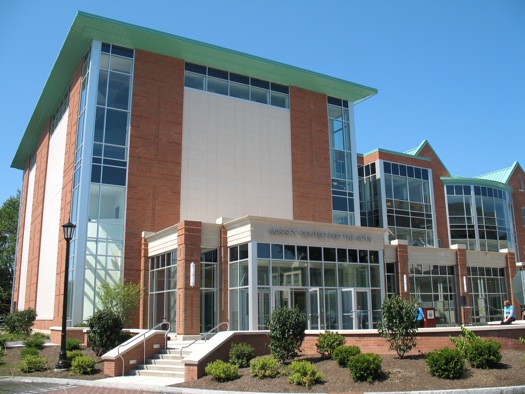
The main entrance.
As we posted earlier today, the new Massry Center opened this week at St. Rose. Here's a short photo tour of the new building.
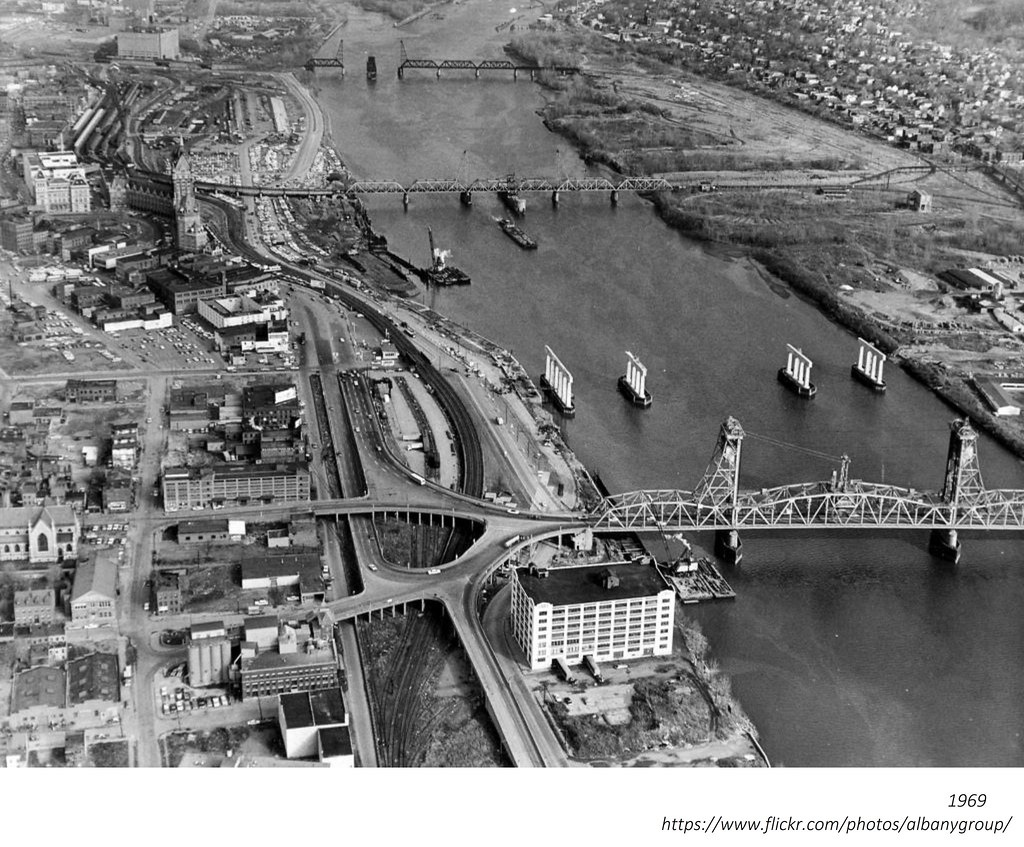
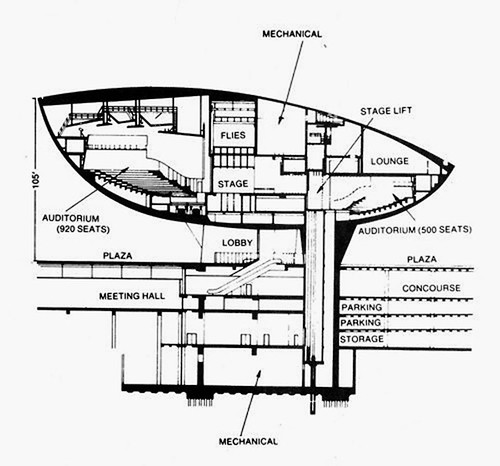

... said KGB about Drawing: What's something that brought you joy this year?